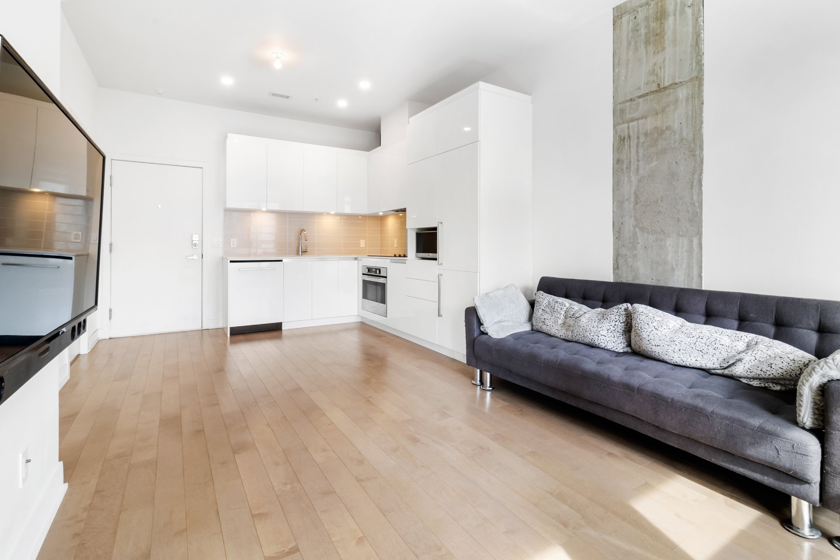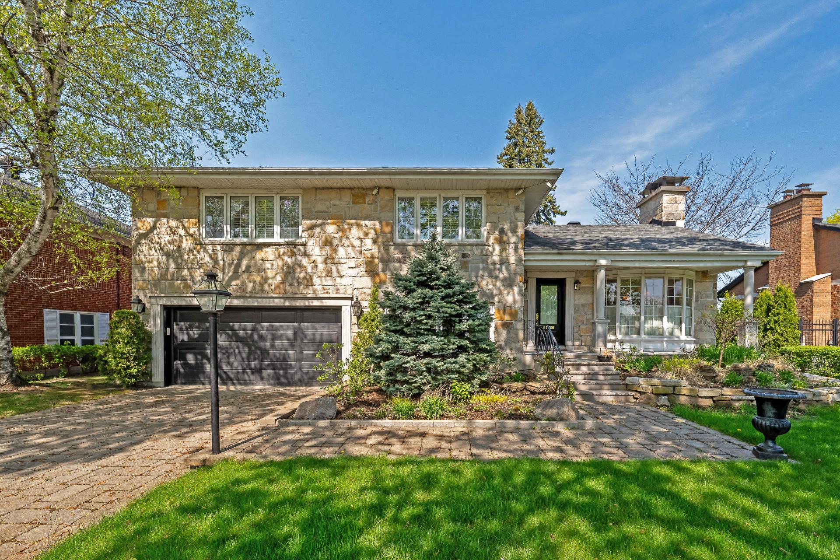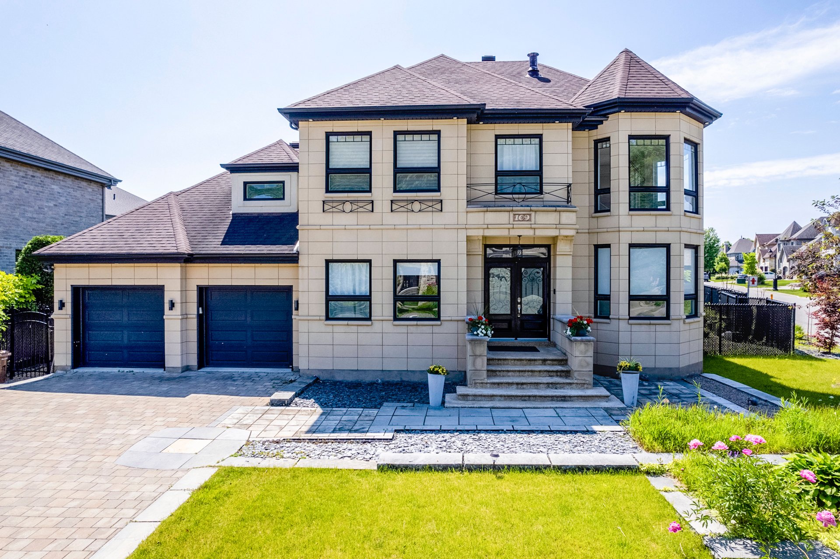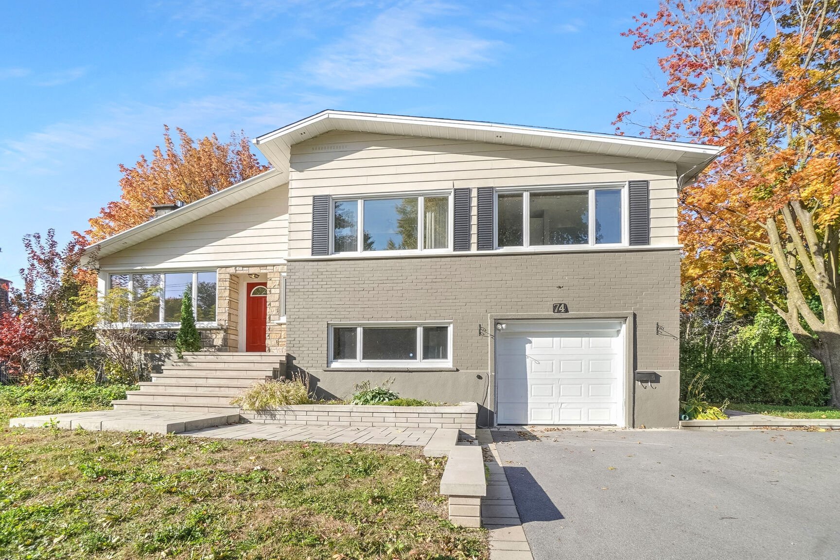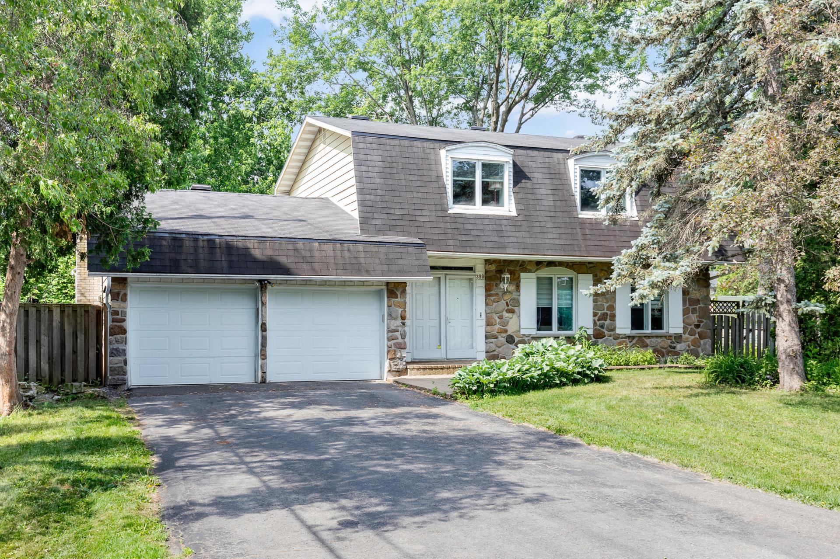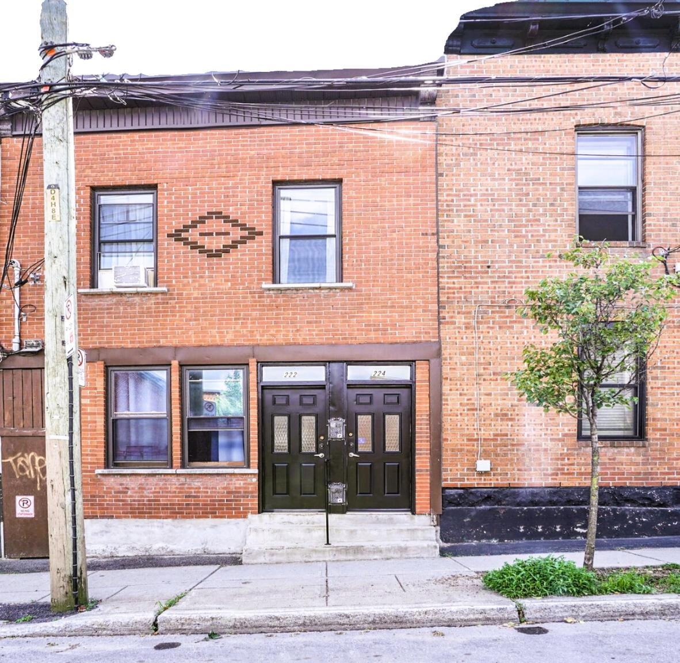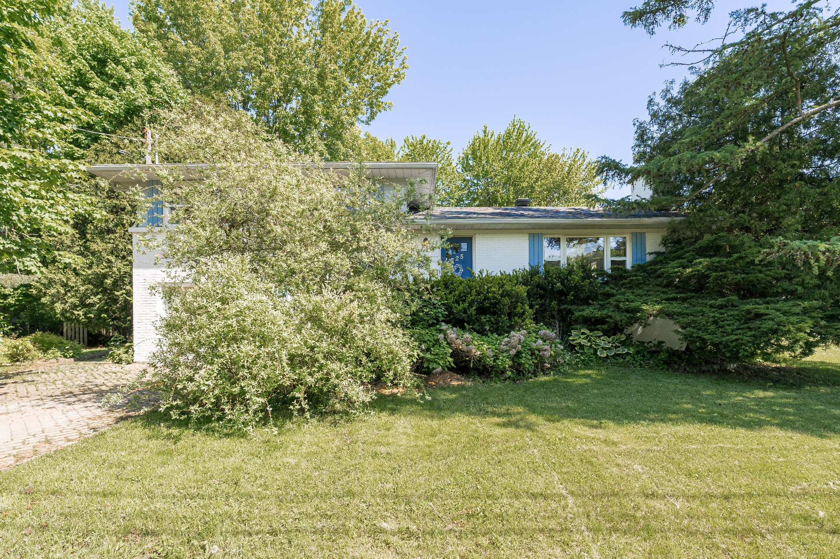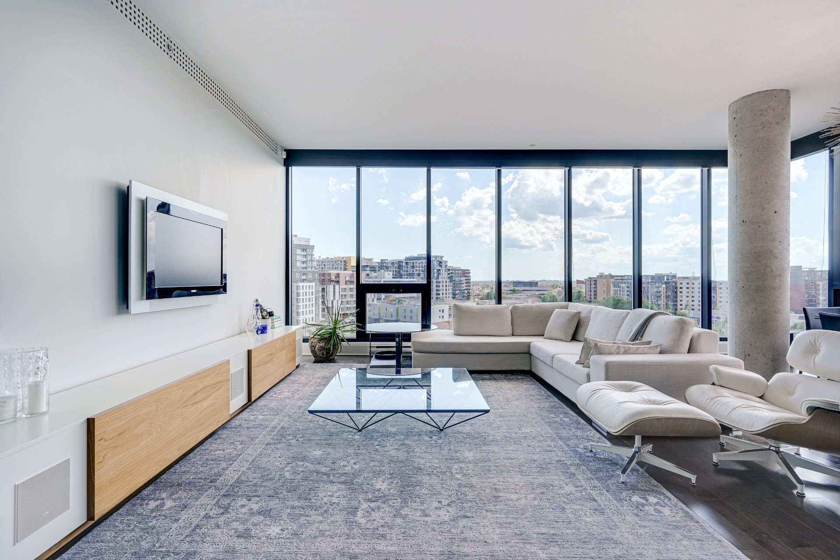Popular Neighborhoods
- Houses for sale in Dollard-Des Ormeaux
- Houses for sale in Côte-Saint-Luc
- Houses for sale in Montreal-West
- Houses for sale in Pointe-Claire
- Houses for Sale in Montreal-East
- Houses For Sale in Hampstead
- Houses For Sale in Senneville
- Houses For Sale in Sainte-Anne-de-Bellevue
- Houses For Sale in Baie-D’Urfé
- Houses For Sale in Beaconsfield
- Houses For Sale in Kirkland
- Houses For Sale in Dorval
- Houses For Sale in Ville-Marie
- Houses For Sale in Villeray-Saint-Michel-Parc-Extension
- Houses For Sale in Westmount
- Houses For Sale in Anjou
- Houses For Sale in Lachine
- Houses For Sale in LaSalle
- Houses For Sale in Plateau-Mont-Royal
- Houses For Sale in Sud-Ouest
- Houses For Sale in L’Ile-Bizard–Sainte-Geneviève
- Houses For Sale in Mercier-Hochelaga-Maisonneuve
- Houses For Sale in Montreal Nord
- Houses For Sale in Notre Dame De Grace (NDG)
- Houses For Sale in Outremont
- Houses For Sale in Pierrefonds-Roxboro
- Houses For Sale in Rivière-des-Prairies–Pointe-aux-Trembles
- Houses For Sale in West Island
- Houses For Sale in Ahuntsic-Cartierville
- Houses For Sale in Saint Leonard
- Houses For Sale in Saint Laurent
- Houses For Sale in Rosemont-La Petite-Patrie
- Houses For Sale in Verdun
Montreal
Real Estate Montreal
The Montreal real estate market has been booming for quite some time and has continued on this trend. Even though certain aspects have been affected by the pandemic, Montreal real estate continues to be a hot market, drawing investors and families alike, who are interested in buying houses for sale in Montreal.
An increase in new construction has been the answer from real estate developers, who have a vested interest in responding to the high demand in the area. Increasing the supply to meet the demand in the Montreal real estate market makes perfect sense, and will help to balance things out. Although there is a higher number of apartments and condos in the center of Montreal, developers are also paying attention to property types as the request for spaces more suitable for families are on the rise.
Real Estate statistics (Centris):
| Single-family home | $715,000 (Down 1% in the last 4 quarters) |
| Condo | $442,000 (Down 1% in the last 4 quarters) |
| Plex (2-5 units) | $770,000 (Down 4% in the last 4 quarters) |
Even with the pandemic affecting students and immigration, Montreal remains a sought-after city for living and education. Montreal’s central areas, close to major universities and CEGEPS, provide students with affordable apartments and condos for rent.
Reasons to Live in Montreal
There are so many exciting reasons to live in Montreal. As the second-most populated city in Canada and the most populated city in the province, Montreal is rich in culture and diversity. The city is vibrant, charming, and full of life. It blends Old World character with the new and innovative, which makes it easy to see why real estate in Montreal is in such high demand.
Although there is something for every season in Montreal, summers are by far the best way to enjoy everything the city has to offer. With no shortage of festivals, activities, and events, including The Montreal International Jazz Festival and the infamous F1 Montreal Grand Prix, both of which attract thousands of tourists to the city each year, it’s no wonder Montreal ranks high on the list of great cities to live in North America.
Montreal is the second largest francophone city in the world, with over 100 distinct ethnic communities that make up its population. This gives Montreal its very unique quality, combining cultures and traditions to give the city a truly international feel. From great restaurants that continue to push Montreal to the forefront of the gourmet destination scene to the artists and musicians, galleries, museums, and shows that fuel the artistic scene, Montreal delivers, day and night, the kind of exciting, fulfilling experience that’s not easily forgotten!
Houses for Sale in Montreal
When researching houses for sale in Montreal, it’s good to keep in mind that the city is very pedestrian-friendly and getting around is safe and easy, with a vast, underground network and an excellent subway system. The best way to enjoy the Montreal streets, parks, cafes, and neighborhoods, is on foot.
Lastly, we can’t forget that Montrealers are what makes this city such a great host! Charming, welcoming, and multilingual, they’re always ready for something new and a chance to celebrate or participate in exciting events. When you take all this into consideration, the landscape and its inhabitants, it’s easy to see all the great reasons to live in Montreal.
Education
It’s safe to say that Montreal ranks high when it comes to education as well. Home to some of the best universities in Canada (both English-language and French-language universities), with McGill University at the top of that list, having garnered an international reputation for excellence. Students come from around the world to attend either McGill, Concordia, UQAM (Université du Québec à Montréal), and Université de Montréal. These schools lead the way in medicine, engineering, business, and liberal arts, offering local and international students an excellent education.
Montreal has become an international leader in aeronautics, information technology and biotechnology, and made significant advancements in medicine, the arts and urban planning.
Quick Demographics
Population
Montreal is the second largest city in Canada, the largest city in the province of Quebec, and the ninth largest city in North America, with a population of 1.86 million as of 2022,
Age, Income, and Marital Status
The average age of the population is 41 with the largest group being the 25-44 age group (30%). The average household income in Montreal is $76,614.
Family Types
Couples without children at home make up about 37% of the population. Couples who have children make up 43% and single parent families are about 20%.
Spoken Language
Although French is the city’s official language, Montreal is, in fact, one of the most bilingual cities in Quebec and Canada, with 56% of the population speaking both French and English, 55% of the population speaking French as the most common language at home, followed by 25% speaking English and 20% speaking other languages.
