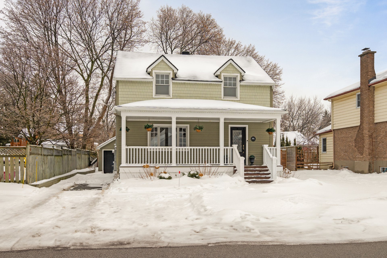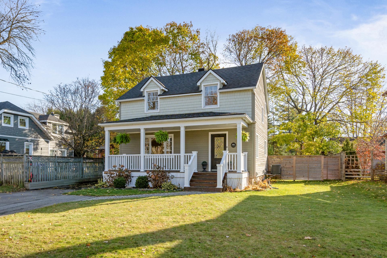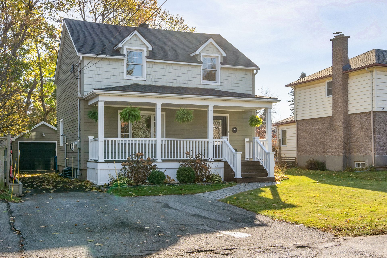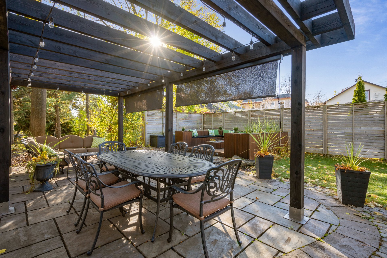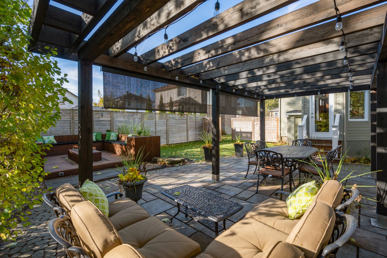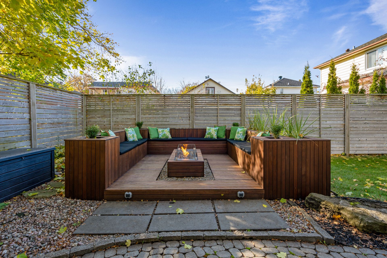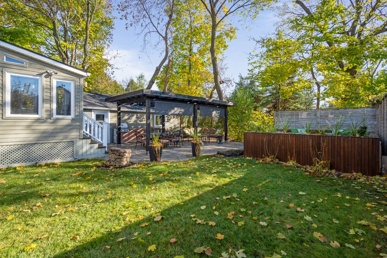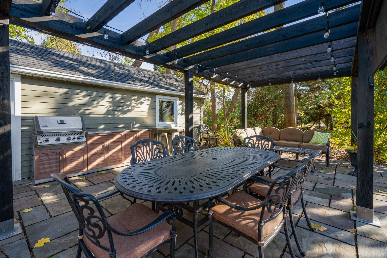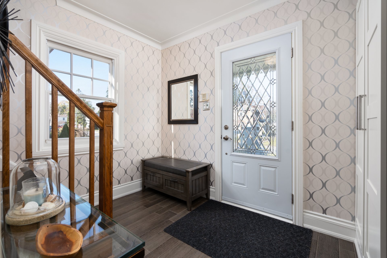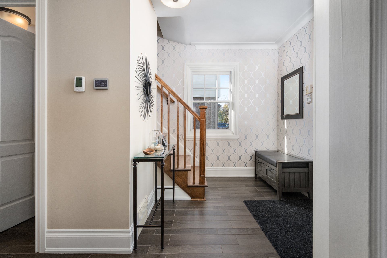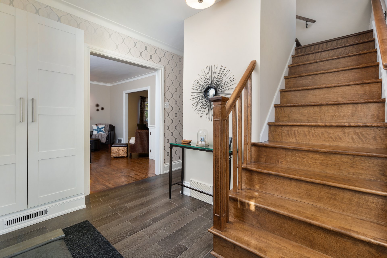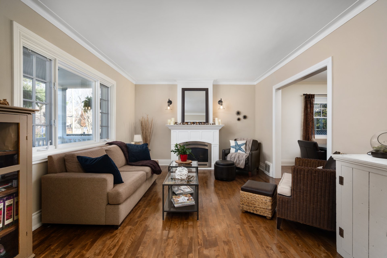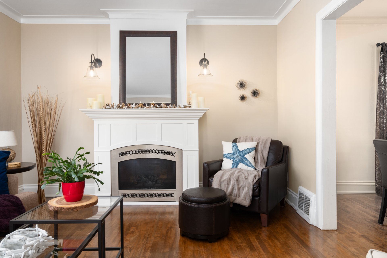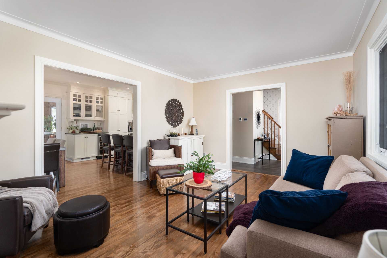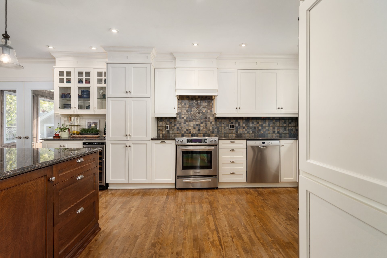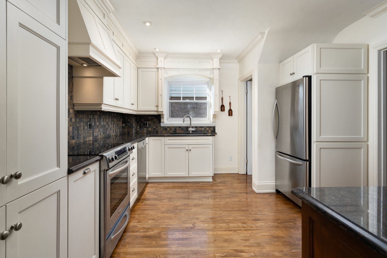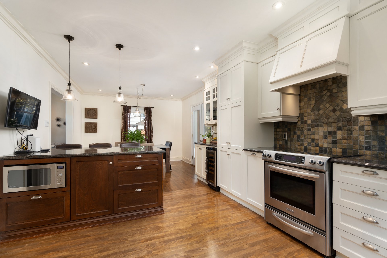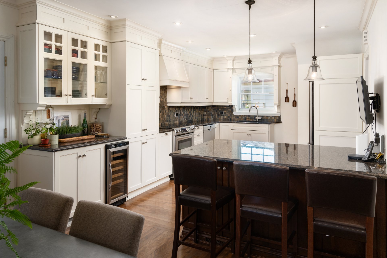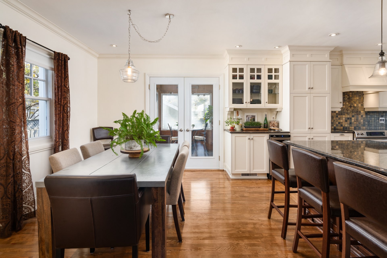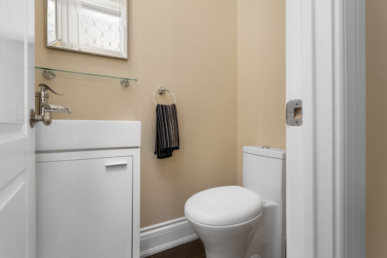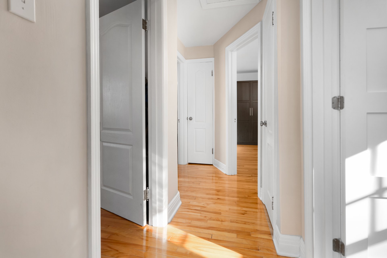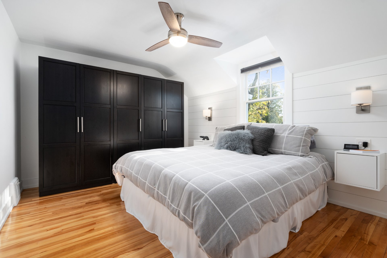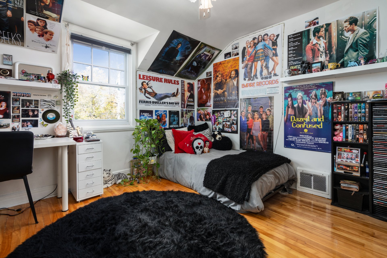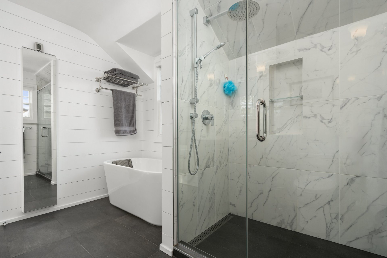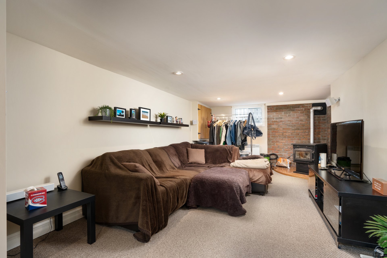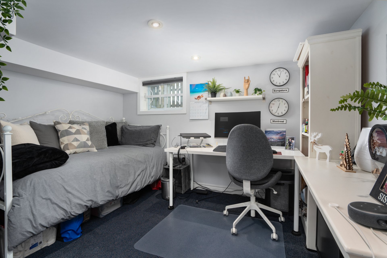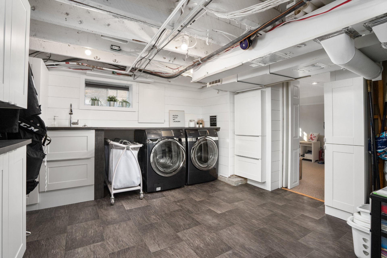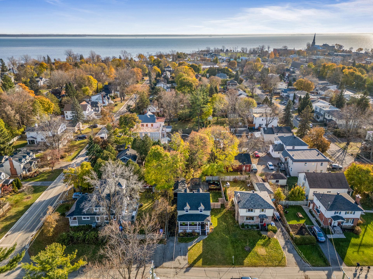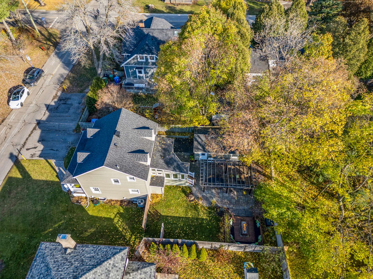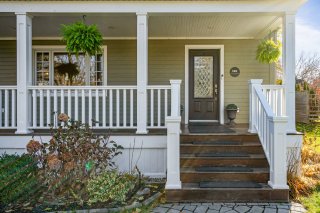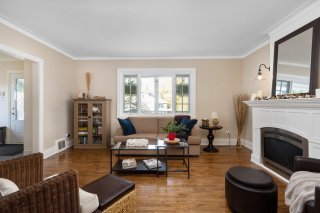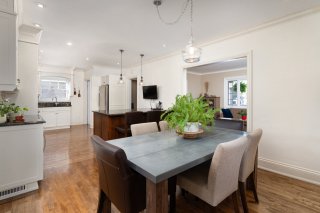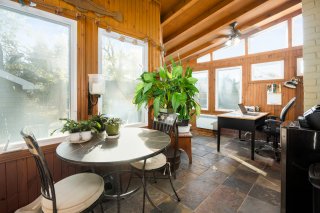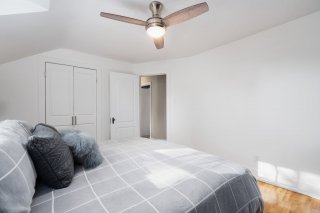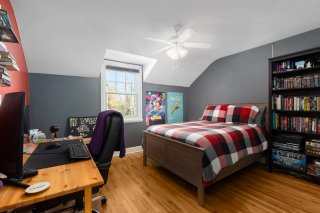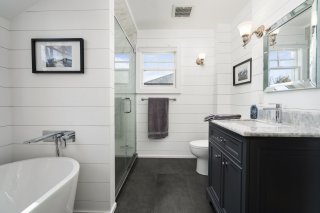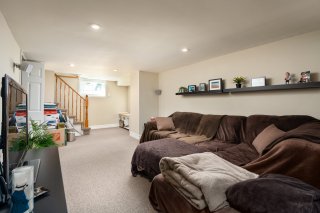260 Av. Ste Claire
Pointe-Claire, QC H9S
MLS: 16017007
4
Bedrooms
1
Baths
1
Powder Rooms
1949
Year Built
Description
This alluring 3 bdrm cottage is nestled in West Island's most desirable location. With irresistible curb appeal, this home has many upgrades, promising a perfect blend of classic charm and modern comfort. The 4 season veranda / home office has heated floors, an extension to everyday living. An additional 4th bedroom in basement or 2nd home office. Step into this private South West backyard, offering a built in cedar wood sitting area, gas fireplace, outdoor kitchen and pergola. This perfect family home allows for a lifestyle of convenience, a short walk away from the pool, parks, golf course, the village center + the picturesque lakefront.
A pre-listing inspection report is available.
List of Renovations:
2020 - Hot water tank
2018 - Outdoor kitchen, pergola dinning area, sitting area
with gas fireplace updated sprinkler system
2018 - Basement laundry room
2017 - Main bathroom full renovation with heated floors
2015 - Complete exterior renovation
2015 - Spray foam insulation entire home, 'Maibec' wood
siding, new roof home and garage, new garage door and side
door, front porch, front door, gutters, soffit & fascia
2015 - Heated floors main hallway and updated powder room,
sanded and stained all hardwood floors on main level and
replaced all baseboards and door moldings
2014 - Sunroom/Home office with heated floors
2014 - Trane 2 ton AC
2013 - Furnace
2011 - Gas fireplace in living room
2009 - Kitchen full renovation
Virtual Visit
| BUILDING | |
|---|---|
| Type | Two or more storey |
| Style | Detached |
| Dimensions | 7.72x8.34 M |
| Lot Size | 4965 PC |
| EXPENSES | |
|---|---|
| Energy cost | $ 2375 / year |
| Municipal Taxes (2023) | $ 4113 / year |
| School taxes (2023) | $ 505 / year |
| ROOM DETAILS | |||
|---|---|---|---|
| Room | Dimensions | Level | Flooring |
| Living room | 15.10 x 11.11 P | Ground Floor | Wood |
| Kitchen | 17.1 x 11.8 P | Ground Floor | Ceramic tiles |
| Dining room | 11.8 x 9.4 P | Ground Floor | Wood |
| Solarium | 15.2 x 7.1 P | Ground Floor | Ceramic tiles |
| Washroom | 4.6 x 2.11 P | Ground Floor | Ceramic tiles |
| Primary bedroom | 13.9 x 10.10 P | 2nd Floor | Wood |
| Bedroom | 12.8 x 10.10 P | 2nd Floor | Wood |
| Bedroom | 12 x 10.1 P | 2nd Floor | Wood |
| Bathroom | 9.10 x 8 P | 2nd Floor | Ceramic tiles |
| Family room | 21.1 x 10.3 P | Basement | Carpet |
| Bedroom | 10.11 x 8.1 P | Basement | Carpet |
| Laundry room | 12.9 x 9.1 P | Basement | Ceramic tiles |
| CHARACTERISTICS | |
|---|---|
| Landscaping | Landscape |
| Heating system | Air circulation |
| Water supply | Municipality |
| Heating energy | Electricity |
| Equipment available | Alarm system, Electric garage door, Central air conditioning |
| Foundation | Concrete block |
| Hearth stove | Gaz fireplace, Wood burning stove |
| Garage | Detached, Single width |
| Siding | Other, Wood |
| Distinctive features | No neighbours in the back |
| Proximity | Other, Highway, Cegep, Golf, Hospital, Park - green area, Elementary school, High school, Public transport, University, Bicycle path, Alpine skiing, Cross-country skiing, Daycare centre, Réseau Express Métropolitain (REM) |
| Basement | 6 feet and over, Finished basement, Separate entrance |
| Parking | Outdoor, Garage |
| Sewage system | Municipal sewer |
| Roofing | Asphalt shingles |
| Zoning | Residential |
| Driveway | Asphalt |
