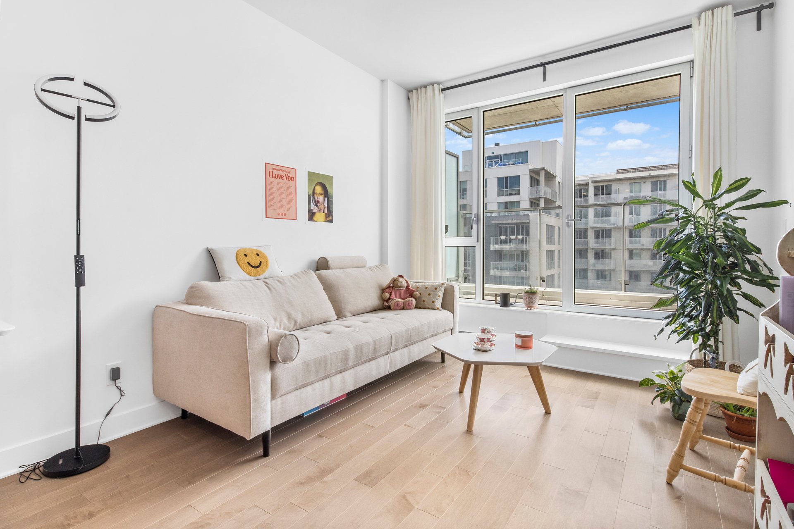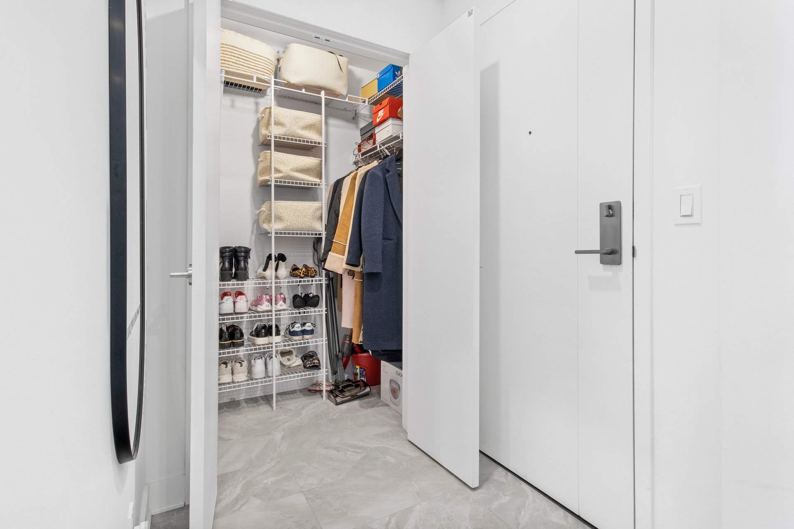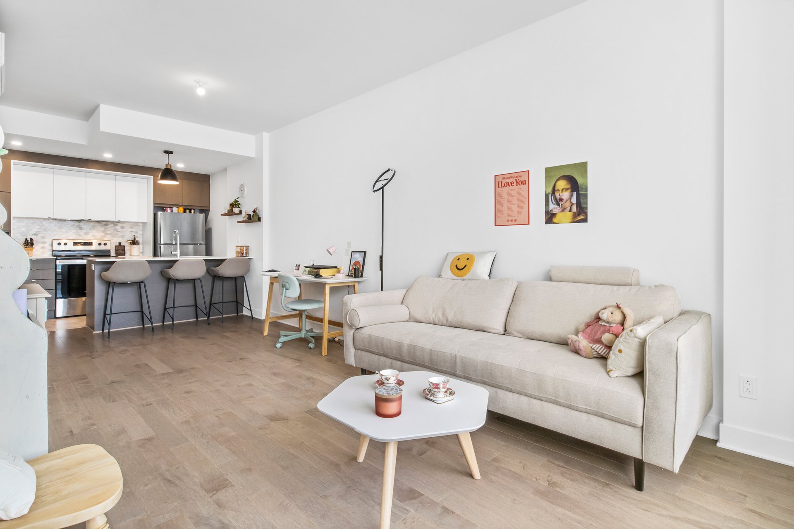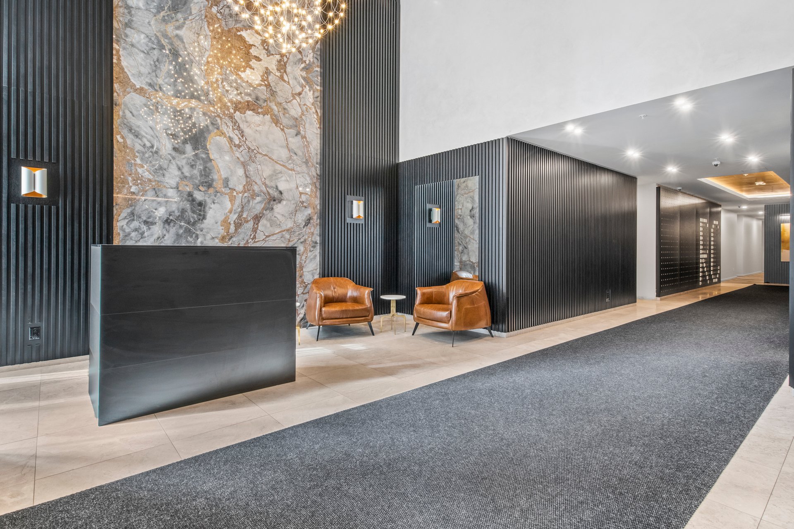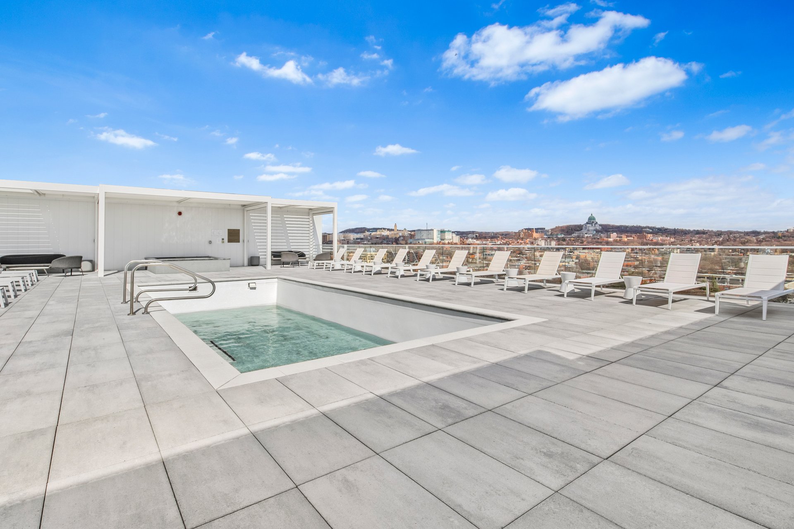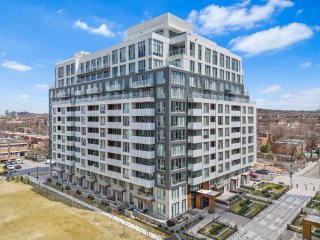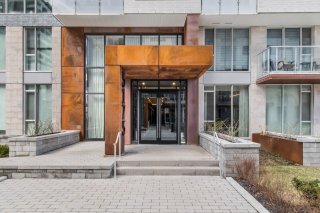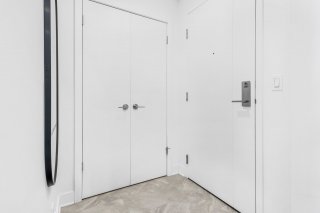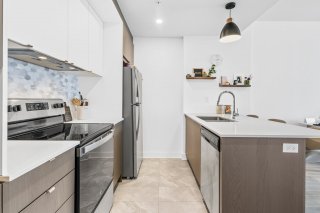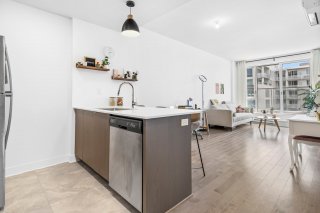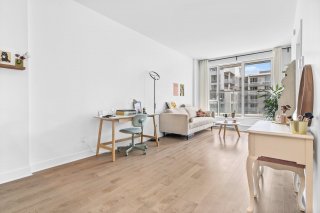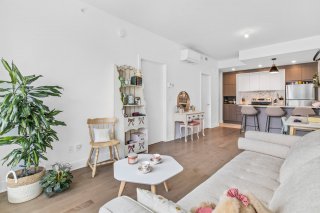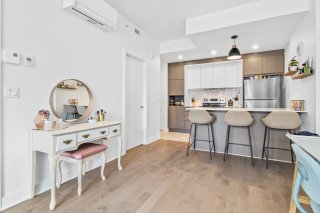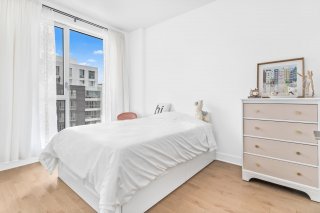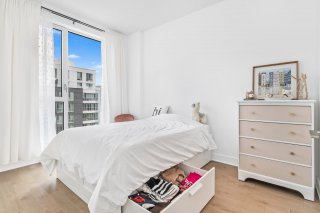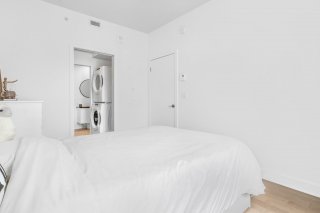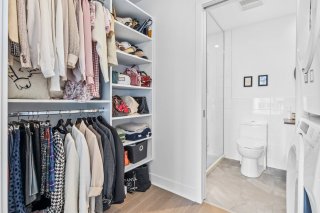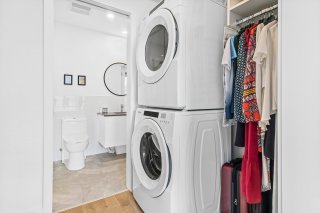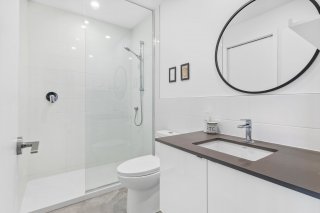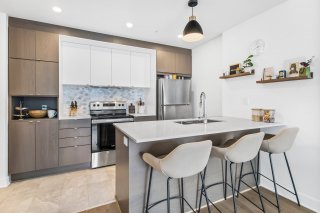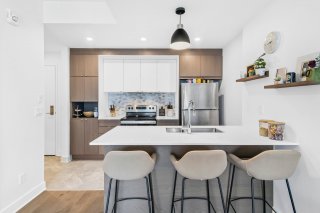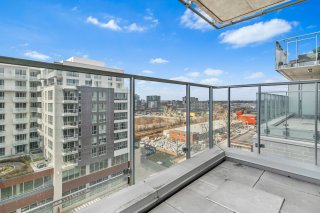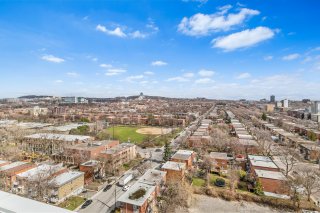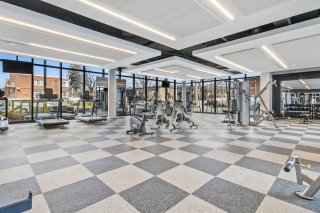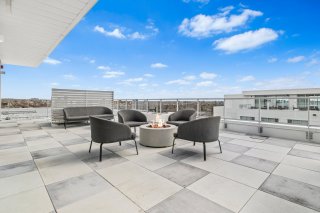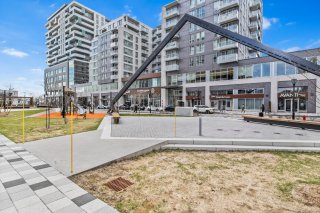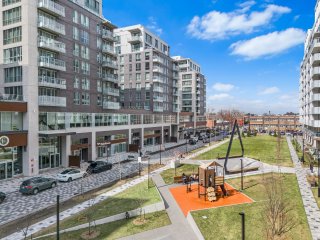5175 Rue MacKenzie
Montréal (Côte-des-Neiges, QC H3W
MLS: 14294313
$1,745/M
1
Bedrooms
1
Baths
0
Powder Rooms
2022
Year Built
Description
Welcome to Westbury Phase 4! Presenting a spacious 1-bedroom, 1-bathroom unit centrally located in the newly built neighborhood of the Westbury project, boasting convenient proximity to various amenities. Situated within a 10-minute walk to Namur metro station and close to REM, this residence offers an open-concept layout complemented by impeccable fenestration, flooding the space with natural light. With 9-foot ceilings, and quartz countertops in both the kitchen and bathroom, this unit provides modern comfort. Enjoy a private balcony offering views of Mont-Royal with top tier amenities in the building. Do not miss this chance!
Welcome to Westbury Phase 4!
Presenting a spacious 1-bedroom, 1-bathroom unit centrally
located in the newly built neighborhood of the Westbury
project, boasting convenient proximity to various
amenities.
Situated within a 10-minute walk to Namur metro station and
close to REM, this residence offers an open-concept layout
complemented by impeccable fenestration, flooding the space
with natural light. With 9-foot ceilings, and quartz
countertops in both the kitchen and bathroom, this unit
provides modern comfort.
Enjoy a private balcony offering views of Mont-Royal with
top tier amenities in the building.
The building will feature amenities such as:
* Fully equipped gym;
* Rooftop pool;
* Hot tub;
* Sauna;
* Terrace lounge with BBQ;
* Lounge with Wifi access;
* Reception hall;
* Security guards;
The complex:
* Starbucks;
* PA supermarket;
* Blandino restaurant;
* Pancho restaurant;
* Forno West Baker/Pastry Shop;
* Hilton Hotel;
* Spas;
* A 40,000sf central park.
In proximity to Ste-Justine Hospital, the Jewish General
Hospital, St Mary's Hospital, Namur metro, quick access to
highways 15, 20, 40 & 520 and many more.
* No smoking
* No pets allowed
Do not miss this chance!
| BUILDING | |
|---|---|
| Type | Apartment |
| Style | Detached |
| Dimensions | 0x0 |
| Lot Size | 0 |
| EXPENSES | |
|---|---|
| Municipal Taxes | $ 0 / year |
| School taxes | $ 0 / year |
| ROOM DETAILS | |||
|---|---|---|---|
| Room | Dimensions | Level | Flooring |
| Bedroom | 8.11 x 11.8 P | AU | Wood |
| Walk-in closet | 4.11 x 8.9 P | AU | Wood |
| Bathroom | 4.10 x 8.7 P | AU | Ceramic tiles |
| Other | 4.8 x 4.8 P | AU | Ceramic tiles |
| Other | 5.0 x 2.11 P | AU | Ceramic tiles |
| Kitchen | 11.0 x 9.8 P | AU | Ceramic tiles |
| Home office | 7.8 x 10.0 P | AU | Wood |
| Living room | 11.7 x 10.0 P | AU | Wood |
| Other | 10.0 x 5.0 P | AU | Concrete |
| CHARACTERISTICS | |
|---|---|
| Heating system | Electric baseboard units |
| Water supply | Municipality |
| Heating energy | Electricity |
| Equipment available | Entry phone, Central air conditioning, Level 2 charging station |
| Easy access | Elevator |
| Pool | Heated, Inground |
| Proximity | Highway, Hospital, Park - green area, Elementary school, High school, Public transport, Bicycle path, Daycare centre, Réseau Express Métropolitain (REM) |
| Bathroom / Washroom | Adjoining to primary bedroom |
| Available services | Fire detector, Exercise room, Visitor parking, Bicycle storage area, Roof terrace, Balcony/terrace, Yard, Garbage chute, Common areas, Sauna, Outdoor pool, Hot tub/Spa |
| Sewage system | Municipal sewer |
| View | Mountain, City |
| Zoning | Residential |
| Restrictions/Permissions | Smoking not allowed, Short-term rentals not allowed, No pets allowed |
