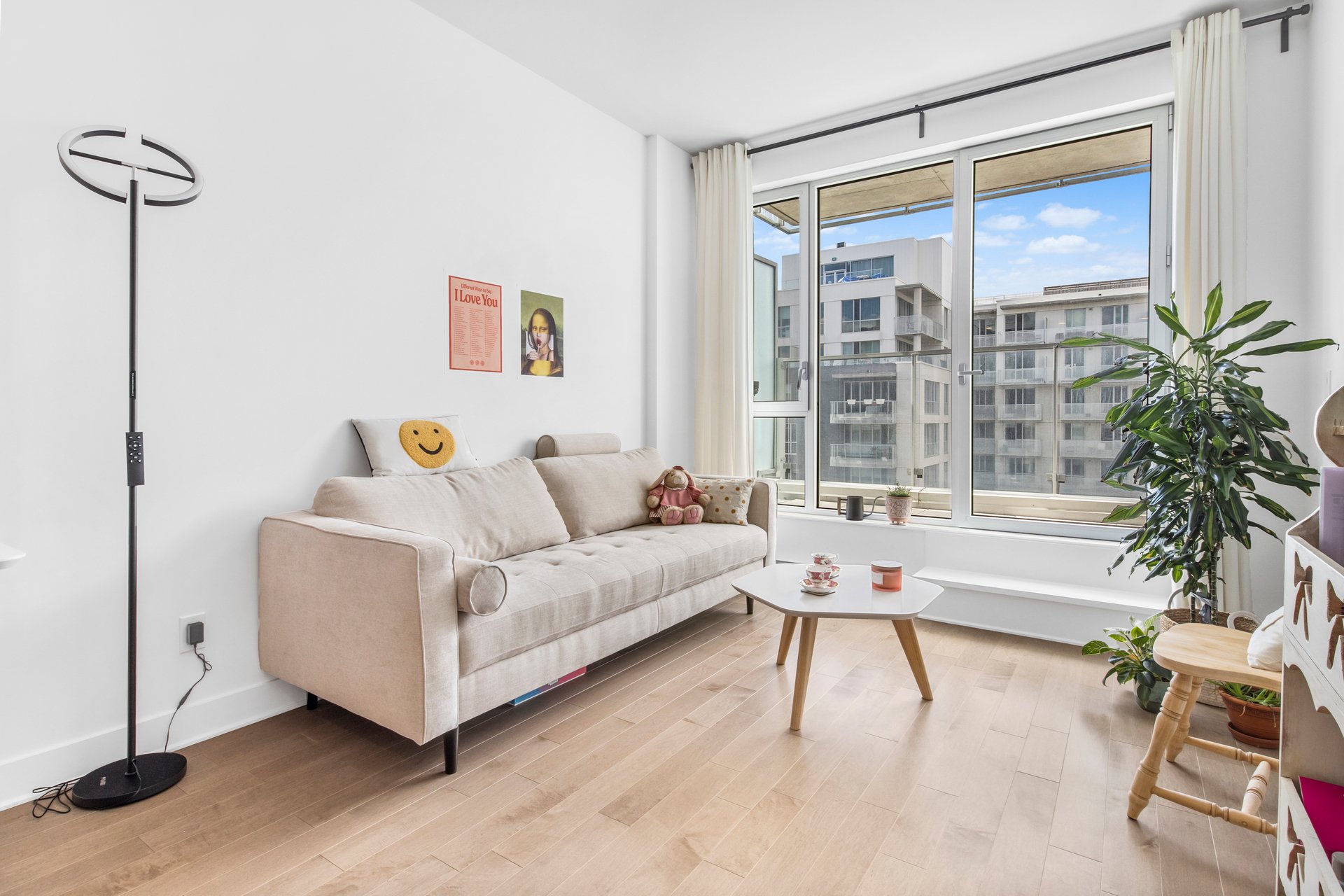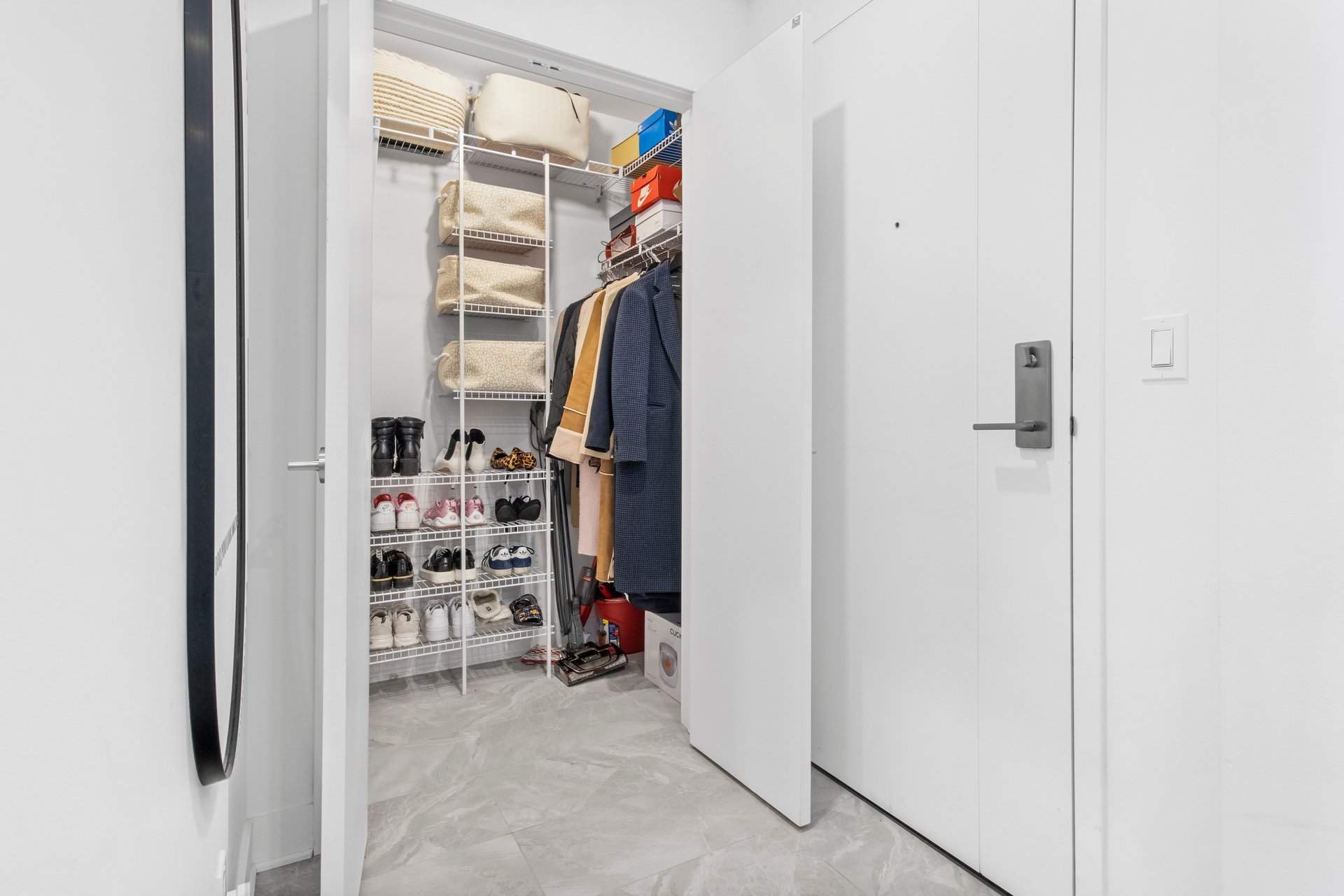5175 Rue MacKenzie, Montréal (Côte-des-Neiges, QC H3W0B3 $1,745/M

Living room

Overall View

Exterior entrance

Other

Other

Kitchen

Overall View

Overall View

Overall View
|
|
Description
Spacious 1-bedroom unit located in the prestigious Westbury neighborhood. The open-concept layout, high ceilings and large windows flood the unit with natural light- making it perfect for working from home. Take advantage of various condo amenities- pool, jacuzzi, gym, sauna, and more! On the rooftop terrace, you will be get views of Mount-Royal and of the iconic Saint Joseph's Oratory, a breathtaking sight you can't get anywhere else. Moreover, enjoy a private balcony overlooking a park as well as various shops on your doorstep for a healthy and convenient lifestyle. Easy access to the highway and a 7-minute walk to Namur metro station.
Welcome to Westbury Phase 4!
Presenting a spacious 1-bedroom, 1-bathroom unit centrally
located in the newly built neighborhood of the Westbury
project, boasting convenient proximity to various
amenities.
Situated within a 10-minute walk to Namur metro station and
close to REM, this residence offers an open-concept layout
complemented by impeccable fenestration, flooding the space
with natural light. With 9-foot ceilings, and quartz
countertops in both the kitchen and bathroom, this unit
provides modern comfort.
Enjoy a private balcony offering views of Mont-Royal with
top tier amenities in the building.
The building will feature amenities such as:
* Fully equipped gym;
* Rooftop pool;
* Hot tub;
* Sauna;
* Terrace lounge with BBQ;
* Lounge with Wifi access;
* Reception hall;
* Security guards;
The complex:
* Starbucks;
* PA supermarket;
* Blandino restaurant;
* Pancho restaurant;
* Forno West Baker/Pastry Shop;
* Hilton Hotel;
* Spas;
* A 40,000sf central park.
In proximity to Ste-Justine Hospital, the Jewish General
Hospital, St Mary's Hospital, Namur metro, quick access to
highways 15, 20, 40 & 520 and many more.
* No smoking
* No pets allowed
Do not miss this chance!
Presenting a spacious 1-bedroom, 1-bathroom unit centrally
located in the newly built neighborhood of the Westbury
project, boasting convenient proximity to various
amenities.
Situated within a 10-minute walk to Namur metro station and
close to REM, this residence offers an open-concept layout
complemented by impeccable fenestration, flooding the space
with natural light. With 9-foot ceilings, and quartz
countertops in both the kitchen and bathroom, this unit
provides modern comfort.
Enjoy a private balcony offering views of Mont-Royal with
top tier amenities in the building.
The building will feature amenities such as:
* Fully equipped gym;
* Rooftop pool;
* Hot tub;
* Sauna;
* Terrace lounge with BBQ;
* Lounge with Wifi access;
* Reception hall;
* Security guards;
The complex:
* Starbucks;
* PA supermarket;
* Blandino restaurant;
* Pancho restaurant;
* Forno West Baker/Pastry Shop;
* Hilton Hotel;
* Spas;
* A 40,000sf central park.
In proximity to Ste-Justine Hospital, the Jewish General
Hospital, St Mary's Hospital, Namur metro, quick access to
highways 15, 20, 40 & 520 and many more.
* No smoking
* No pets allowed
Do not miss this chance!
Inclusions: All appliances and some furniture
Exclusions : Personal belongings and some furniture
| BUILDING | |
|---|---|
| Type | Apartment |
| Style | Detached |
| Dimensions | 0x0 |
| Lot Size | 0 |
| EXPENSES | |
|---|---|
| Municipal Taxes | $ 0 / year |
| School taxes | $ 0 / year |
|
ROOM DETAILS |
|||
|---|---|---|---|
| Room | Dimensions | Level | Flooring |
| Bedroom | 8.11 x 11.8 P | AU | Wood |
| Walk-in closet | 4.11 x 8.9 P | AU | Wood |
| Bathroom | 4.10 x 8.7 P | AU | Ceramic tiles |
| Other | 4.8 x 4.8 P | AU | Ceramic tiles |
| Other | 5.0 x 2.11 P | AU | Ceramic tiles |
| Kitchen | 11.0 x 9.8 P | AU | Ceramic tiles |
| Home office | 7.8 x 10.0 P | AU | Wood |
| Living room | 11.7 x 10.0 P | AU | Wood |
| Other | 10.0 x 5.0 P | AU | Concrete |
|
CHARACTERISTICS |
|
|---|---|
| Heating system | Electric baseboard units |
| Water supply | Municipality |
| Heating energy | Electricity |
| Equipment available | Entry phone, Central air conditioning, Level 2 charging station |
| Easy access | Elevator |
| Pool | Heated, Inground |
| Proximity | Highway, Hospital, Park - green area, Elementary school, High school, Public transport, Bicycle path, Daycare centre, Réseau Express Métropolitain (REM) |
| Bathroom / Washroom | Adjoining to primary bedroom |
| Available services | Fire detector, Exercise room, Visitor parking, Bicycle storage area, Roof terrace, Balcony/terrace, Yard, Garbage chute, Common areas, Sauna, Outdoor pool, Hot tub/Spa |
| Sewage system | Municipal sewer |
| View | Mountain, City |
| Zoning | Residential |
| Restrictions/Permissions | Smoking not allowed, Short-term rentals not allowed, No pets allowed |