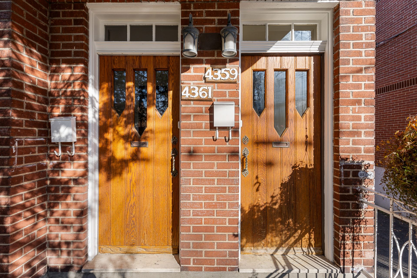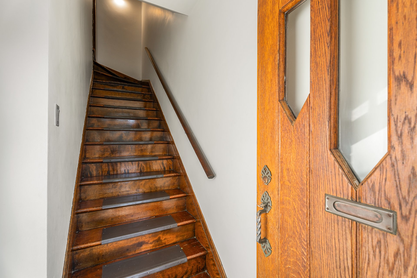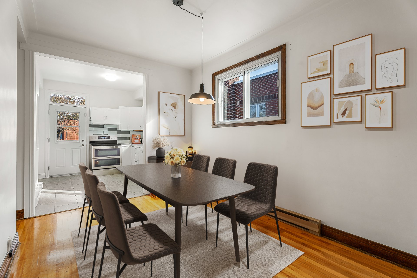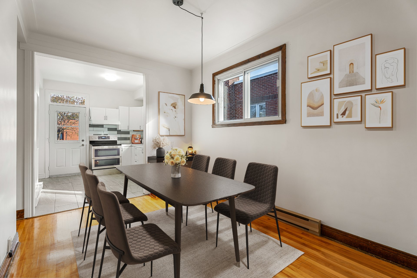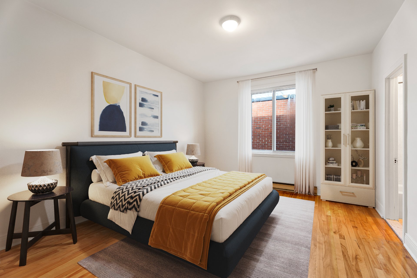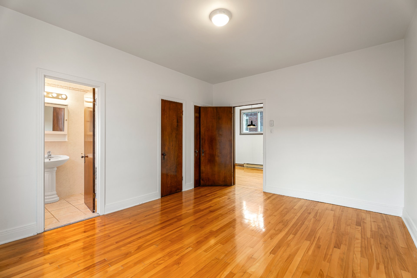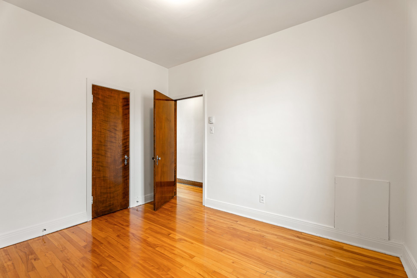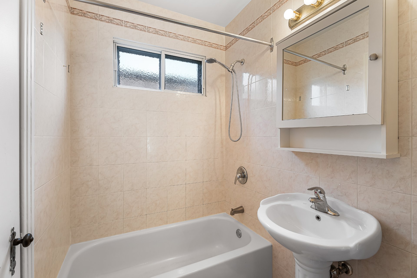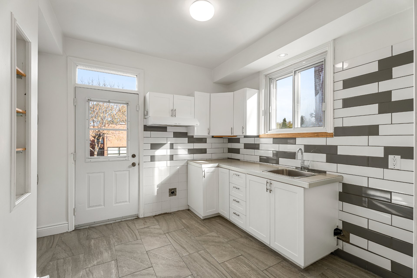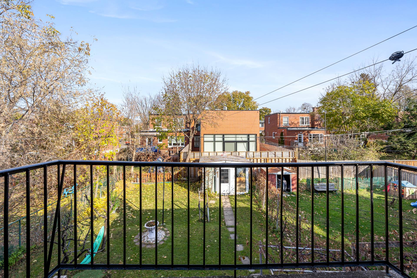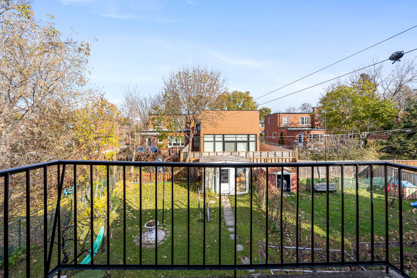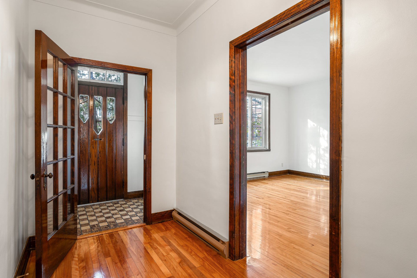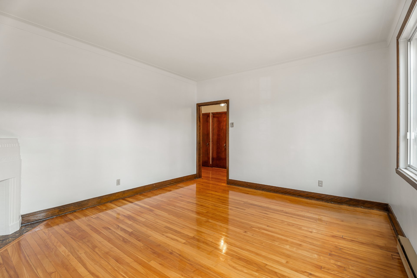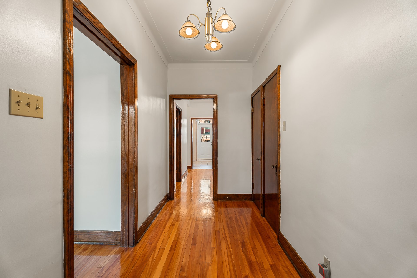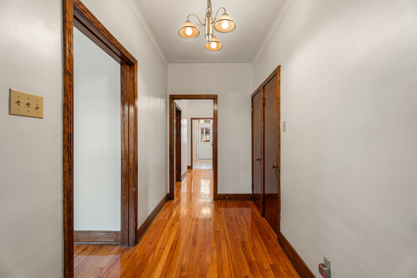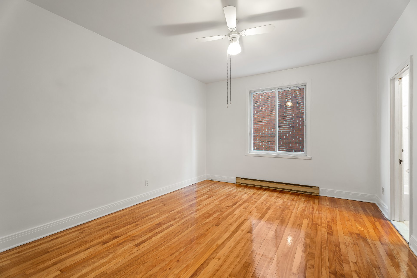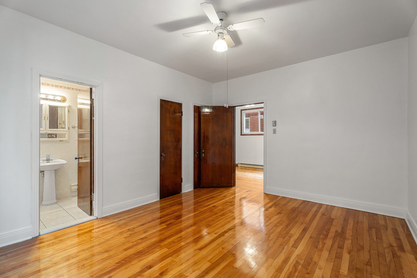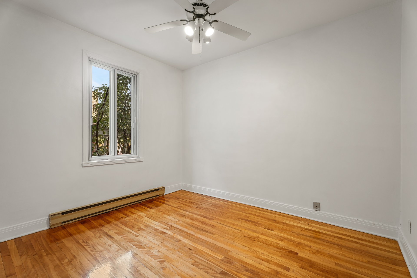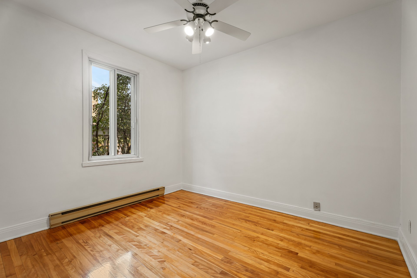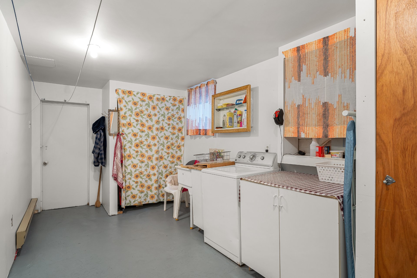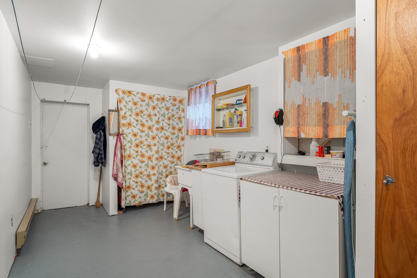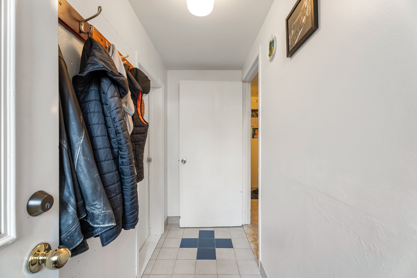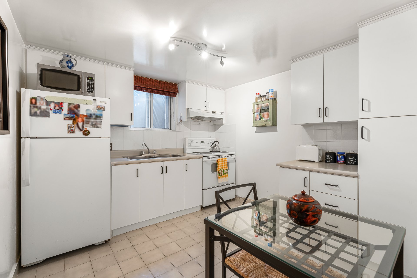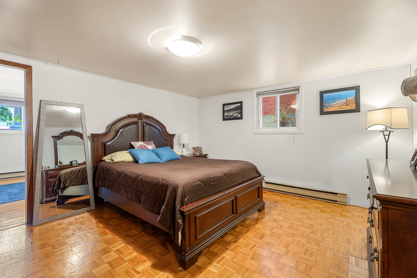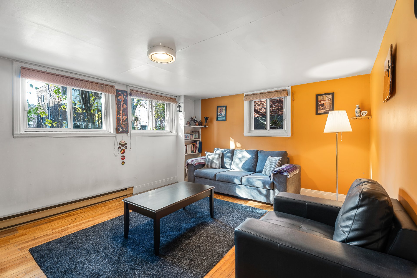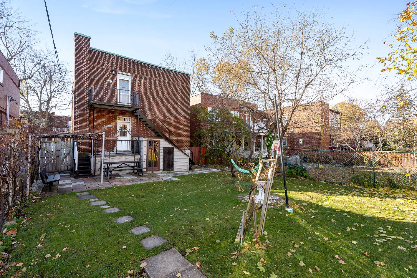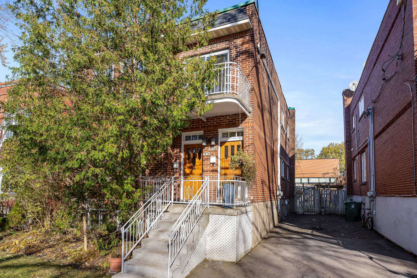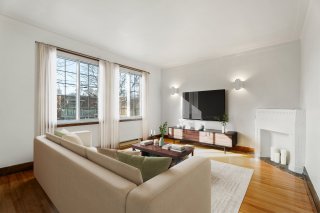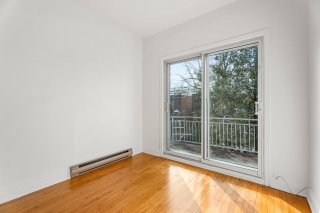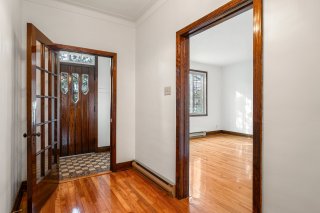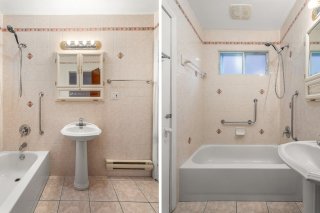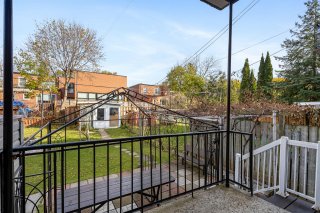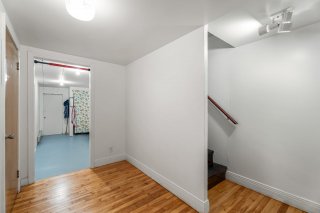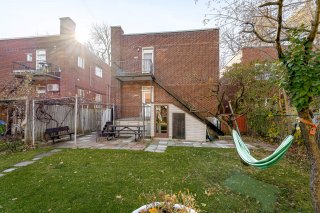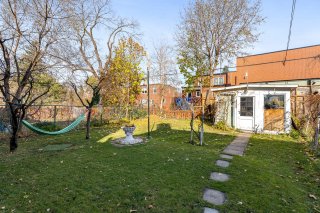4359 - 4361 Av. Walkley
Montréal (Côte-des-Neiges, QC H4B
MLS: 18604879
$1,100,000
2
Bedrooms
1
Baths
0
Powder Rooms
1940
Year Built
Description
Beautiful DETACHED duplex in the heart of NDG! This property has been meticulously maintained throughout the years. Hardwood floors throughout the building, large windows offering a ton of a natural light as well as beautiful wood framing for true NDG charm! Complete with a large backyard and just steps away from essential services, public transportation and The Monkland Village! DOUBLE OCCUPANCY ! Book your visit today!
The basement has been converted to a separate living space
with private entrance and can easily be converted back to
its original use.
Pictures 1/2/3 have been virtually staged
Pictures 4-13 are of upstairs apartment
Pictures 14-27 are of main floor and basement
Pictures 28-32 are of basement apartment
Within the vicinity of the following
***Schools***
École Les Enfants du Monde
Merton
École Sainte-Catheirne-De-Sienne
St Monica
Royal Vale
Royal West Academy
Villa-Maria
Loyola High School
Concordia University (Loyola Campus)
***Parks***
Gilbert Layton
Loyola
Confederation
***Public Transportation***
Bus 105 (Vendome - Orange Line)
Bus 103 (Villa-Maria- Orange Line)
Bus 162 (Villa-Maria- Orange Line)
Bus 102 (Vendome- Orange Line)
Bus 51 (Snowdon- Blue Line)
***Misc***
Shops and Restaurants of Monkland Village
Catherine Booth Hospital
| BUILDING | |
|---|---|
| Type | Duplex |
| Style | Detached |
| Dimensions | 7.52x13.12 M |
| Lot Size | 4720 PC |
| EXPENSES | |
|---|---|
| Municipal Taxes (2023) | $ 5655 / year |
| School taxes (2023) | $ 740 / year |
| ROOM DETAILS | |||
|---|---|---|---|
| Room | Dimensions | Level | Flooring |
| Living room | 14.0 x 13.0 P | 2nd Floor | Wood |
| Primary bedroom | 12.0 x 14.0 P | Ground Floor | Wood |
| Home office | 9.0 x 8.0 P | 2nd Floor | Wood |
| Bedroom | 10.0 x 11.0 P | Ground Floor | Wood |
| Bathroom | 5.0 x 7.0 P | Ground Floor | Ceramic tiles |
| Primary bedroom | 12.0 x 14.0 P | 2nd Floor | Wood |
| Bathroom | 5.0 x 7.0 P | 2nd Floor | Ceramic tiles |
| Dining room | 9.0 x 12.0 P | Ground Floor | Wood |
| Bedroom | 10.0 x 11.0 P | 2nd Floor | Wood |
| Kitchen | 9.0 x 10.0 P | Ground Floor | Ceramic tiles |
| Dining room | 9.0 x 12.0 P | 2nd Floor | Wood |
| Living room | 14.0 x 13.0 P | Ground Floor | Wood |
| Kitchen | 9.0 x 10.0 P | 2nd Floor | Ceramic tiles |
| Hallway | 5.0 x 12.0 P | Ground Floor | Wood |
| Hallway | 9.0 x 5.0 P | 2nd Floor | |
| Living room | 14.0 x 12.0 P | Basement | Wood |
| Bedroom | 15.0 x 12.0 P | Basement | Wood |
| Kitchen | 9.0 x 10.0 P | Basement | Ceramic tiles |
| Bathroom | 7.0 x 5.0 P | Basement | Ceramic tiles |
| Laundry room | 7.0 x 5.0 P | Basement | Concrete |
| CHARACTERISTICS | |
|---|---|
| Heating system | Electric baseboard units |
| Water supply | Municipality |
| Heating energy | Electricity |
| Proximity | Highway, Cegep, Golf, Hospital, Park - green area, Elementary school, High school, Public transport, University, Bicycle path, Daycare centre |
| Basement | 6 feet and over, Finished basement, Separate entrance |
| Parking | Outdoor |
| Sewage system | Municipal sewer |
| Zoning | Residential |
| Roofing | Elastomer membrane |
| Driveway | Asphalt |

