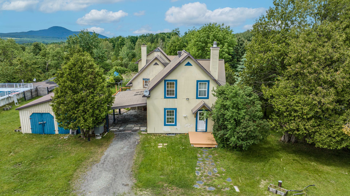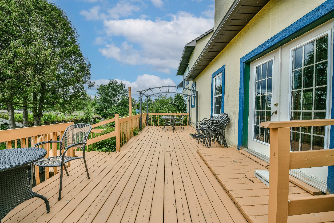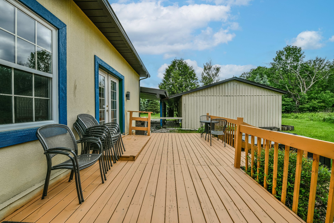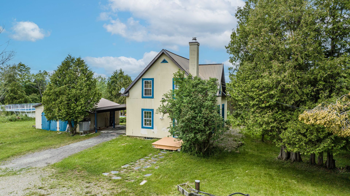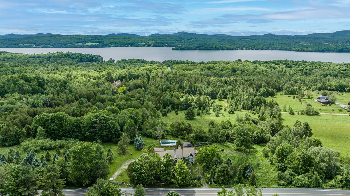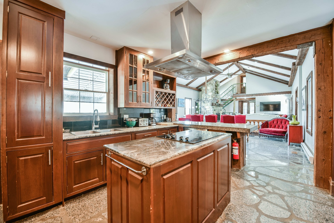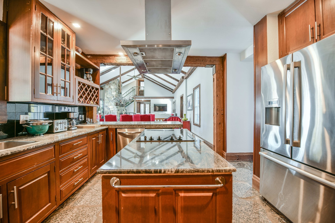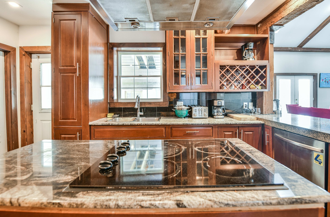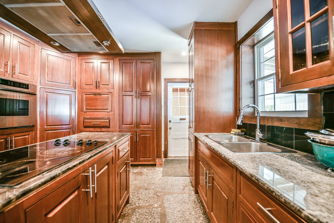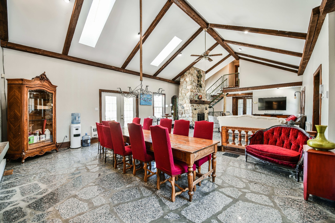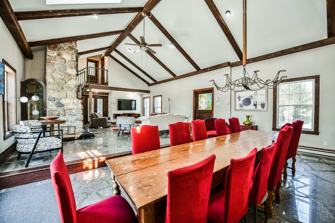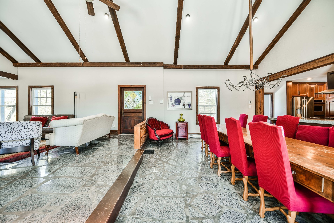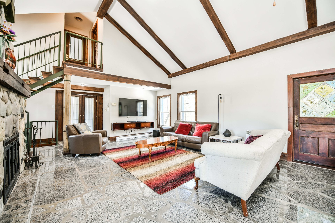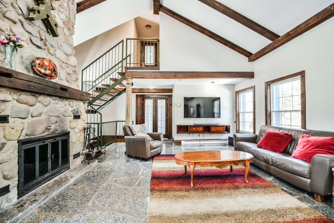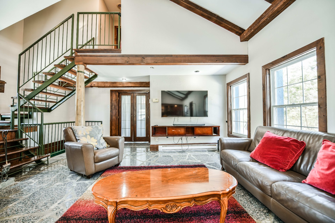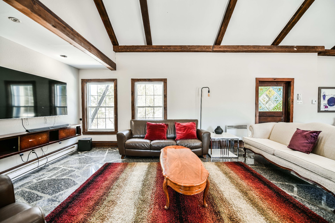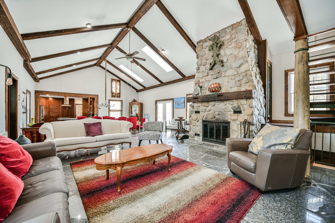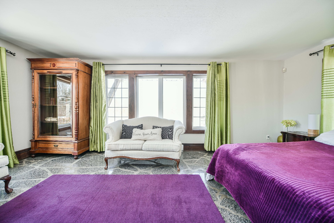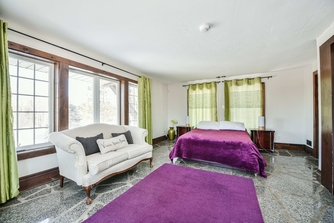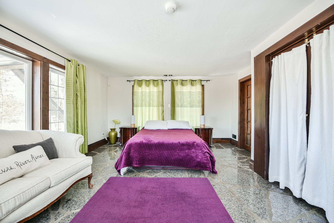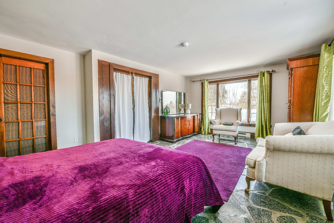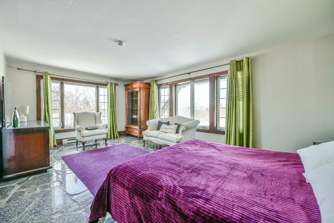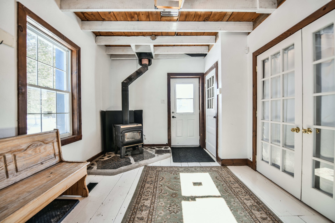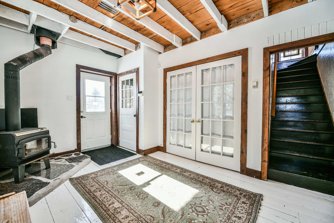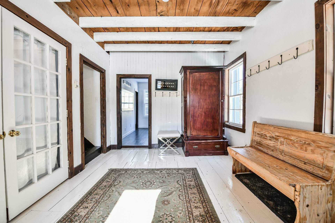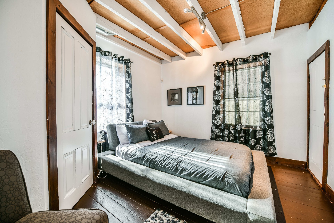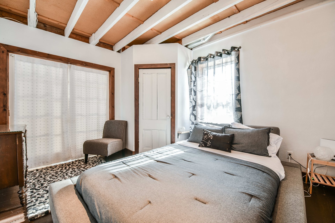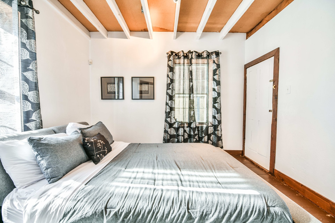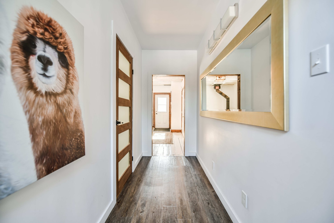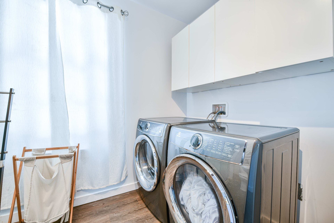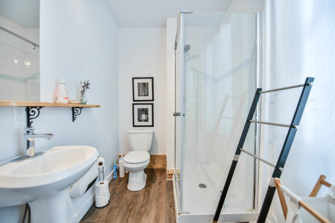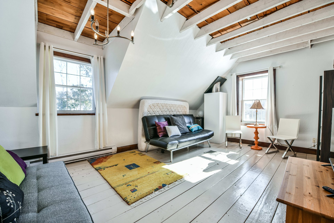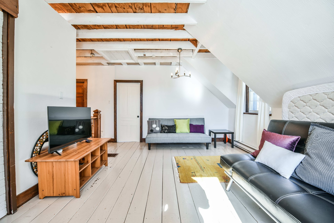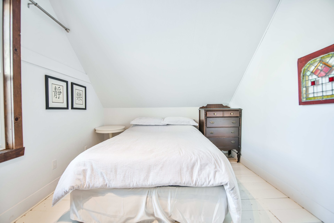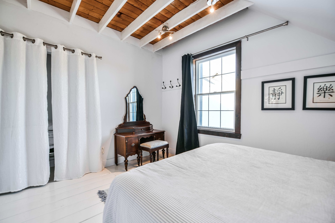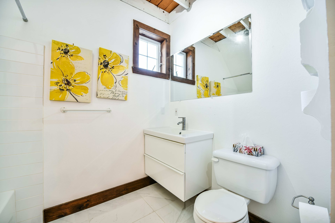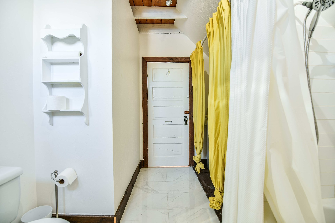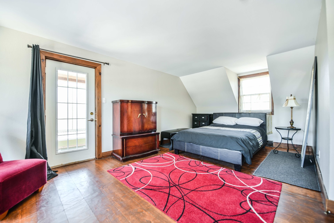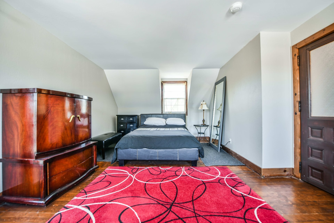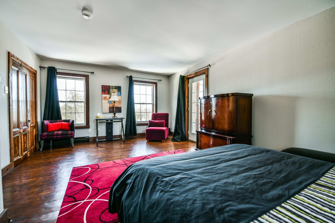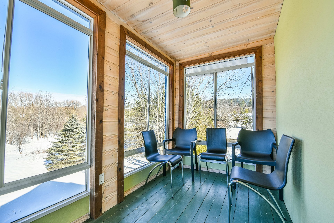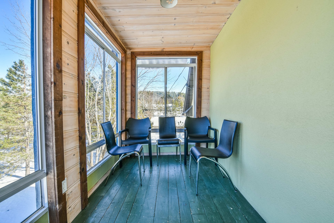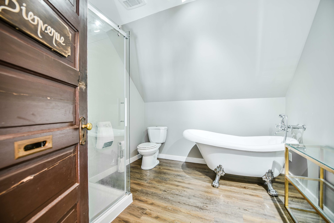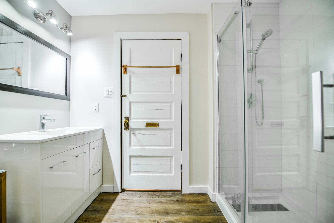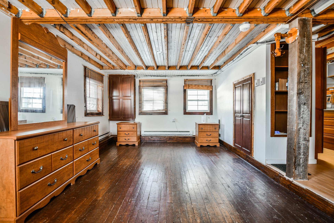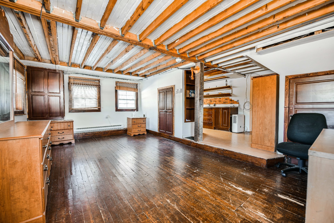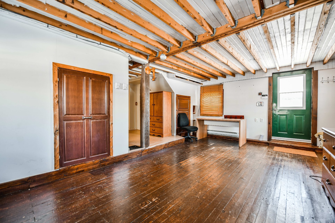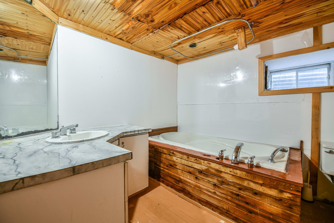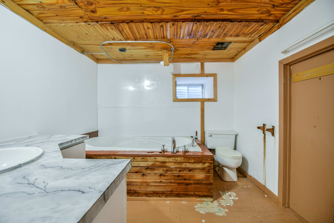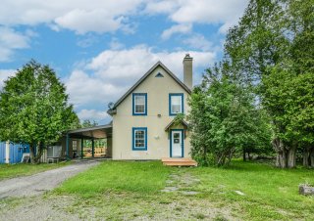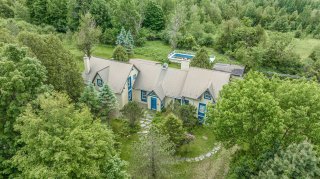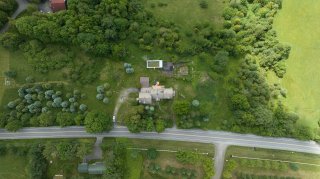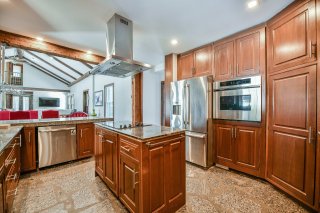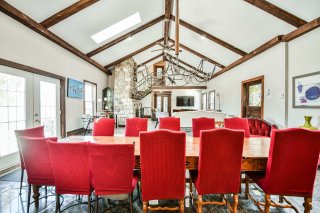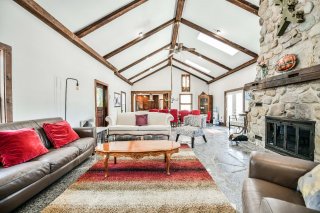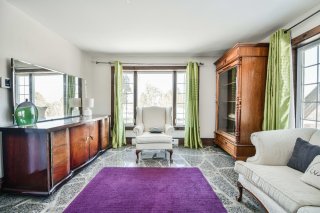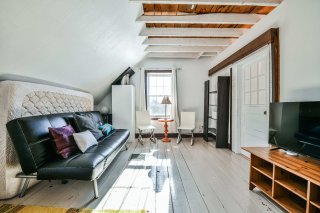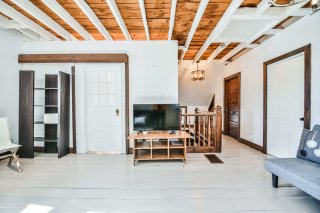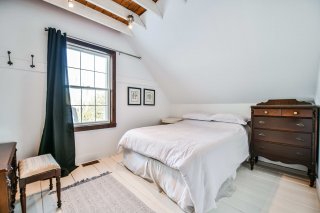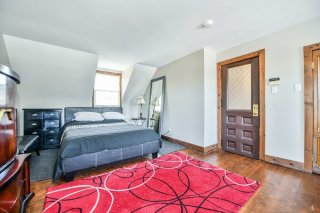2085 Ch. de Georgeville
Magog, QC J1X
MLS: 26462120
$5,500/M
6
Bedrooms
4
Baths
0
Powder Rooms
1945
Year Built
Description
Discover this beautiful large two-story house with 6 bedrooms and 4 bathrooms. The cathedral roof and granite floor provide a grand effect on the ground floor. Outside, enjoy the large pool, hot tub, and nature. The property is sold furnished and includes a fully equipped loft in the basement. The large wooded lot of 87,400 square feet (2 acres) offers ample parking for more than 20 cars. Located less than 10 minutes from downtown Magog, this house is in the middle of a highly popular resort area! The zoning allows for several possibilities, see the detailed sheet for all details!
Discover this magnificent large two-storey house with 6
bedrooms and 4 bathrooms on a large 2-acre lot on
Georgeville Road! This property is currently for sale, see
Centris number [22015278].
Main floor:
The main floor of this large two-storey house consists of a
central room with a breathtaking charm thanks to its
cathedral ceiling and a granite floor covering over 1,200
square feet. This room includes the kitchen, dining room,
and living room #1 to offer a warm space. Bedrooms #1 and
#2 offer a private space to relax. This floor has a
bathroom with washer/dryer hookup and two exterior doors,
one at the back and the other on the side.
Second floor:
The second floor is equipped with three additional
bedrooms, with Bedroom #3, Bedroom #4, and Bedroom #5.
Living room #2 and the small sunroom provide additional
space to relax. Bathrooms #2 (2nd washer/dryer hookup) and
#3 will be perfect for avoiding morning traffic jams!
Basement:
The basement is divided into two distinct parts. The first
part is a loft including Bedroom #6, Kitchen #2, and
Bathroom #4. The second part is a cellar divided into two
sections.
Land and location:
The property is located on a large wooded lot of 87,400
square feet. It offers a large parking lot for more than 20
cars, as well as a carport and a double garage. Outside,
you can enjoy the large above-ground pool, hot tub, patio,
and surrounding wooded environment.
The property is advantageously located, being in the middle
of a very popular resort area and only 10 minutes from
downtown Magog, and close to the highway, golf, park, bike
path, and cross-country skiing.
- Visits by appointment only with an accepted rental
promise.
- Service fees to be assumed by the prospective lessee:
Insurance of lessee.
| BUILDING | |
|---|---|
| Type | Two or more storey |
| Style | Detached |
| Dimensions | 0x26.48 M |
| Lot Size | 8119.8 MC |
| EXPENSES | |
|---|---|
| Energy cost | $ 5608 / year |
| Municipal Taxes (2023) | $ 4440 / year |
| School taxes (2023) | $ 507 / year |
| ROOM DETAILS | |||
|---|---|---|---|
| Room | Dimensions | Level | Flooring |
| Kitchen | 10.10 x 12.2 P | Ground Floor | Other |
| Living room | 21.1 x 41.8 P | Ground Floor | Other |
| Bedroom | 14.4 x 19.11 P | Ground Floor | Other |
| Other | 6.8 x 6.0 P | Ground Floor | Ceramic tiles |
| Bathroom | 5.9 x 12.2 P | Ground Floor | Floating floor |
| Other | 15.11 x 10.3 P | Ground Floor | Other |
| Bedroom | 12.7 x 11.4 P | Ground Floor | Other |
| Bathroom | 10.0 x 8.2 P | 2nd Floor | Ceramic tiles |
| Bedroom | 9.10 x 11.6 P | 2nd Floor | Other |
| Living room | 12.8 x 18.2 P | 2nd Floor | Other |
| Bedroom | 10.5 x 12.3 P | 2nd Floor | Other |
| Bathroom | 9.5 x 8.10 P | 2nd Floor | Floating floor |
| Bedroom | 13.0 x 20.5 P | 2nd Floor | Other |
| Other | 5.9 x 10.9 P | 2nd Floor | Other |
| Bedroom | 11.7 x 20.8 P | Basement | Other |
| Kitchen | 13.7 x 5.8 P | Basement | Other |
| Bathroom | 7.11 x 8.7 P | Basement | Other |
| Other | 23.4 x 17.1 P | Basement | Other |
| Other | 26.2 x 19.9 P | Basement | Other |
| CHARACTERISTICS | |
|---|---|
| Driveway | Other |
| Cupboard | Wood |
| Heating system | Electric baseboard units |
| Water supply | Artesian well |
| Heating energy | Electricity |
| Windows | PVC |
| Foundation | Stone |
| Hearth stove | Wood fireplace |
| Garage | Double width or more |
| Distinctive features | No neighbours in the back, Wooded lot: hardwood trees |
| Pool | Above-ground |
| Proximity | Other, Highway, Golf, Bicycle path, Cross-country skiing |
| Available services | Fire detector |
| Basement | 6 feet and over, Finished basement |
| Parking | Outdoor, Garage |
| Sewage system | Purification field, Septic tank |
| Window type | Hung |
| Roofing | Tin |
| Topography | Sloped |
| Zoning | Residential |
| Equipment available | Central heat pump, Wall-mounted heat pump |
