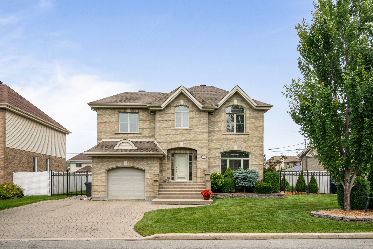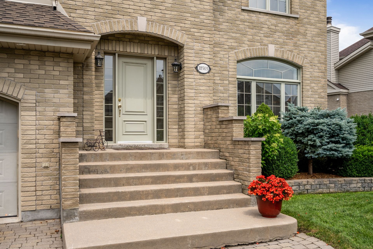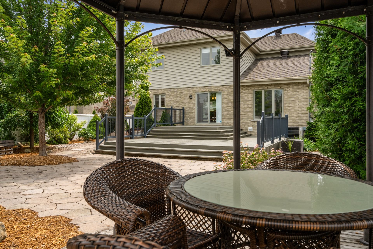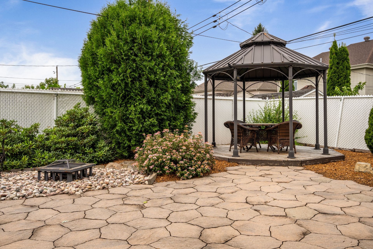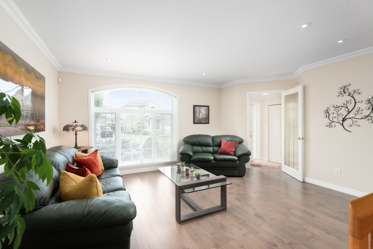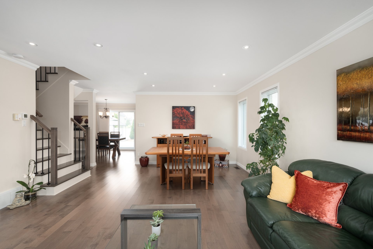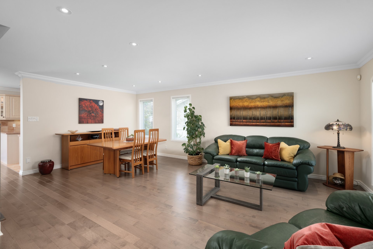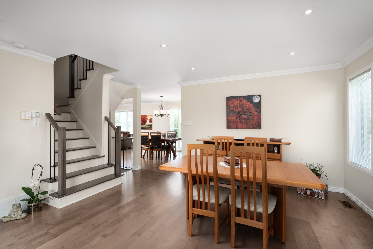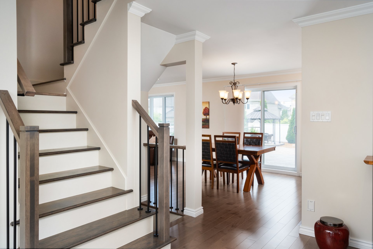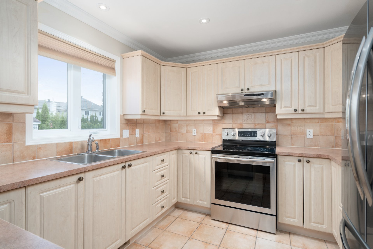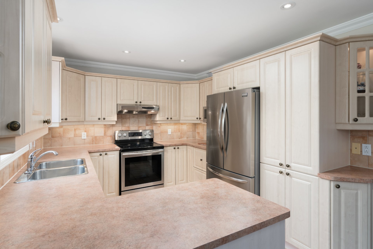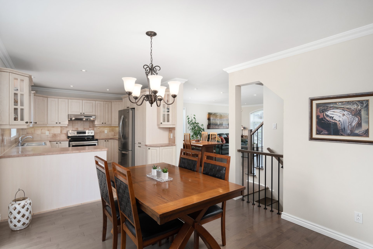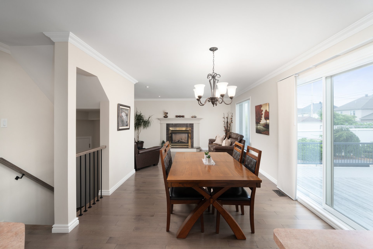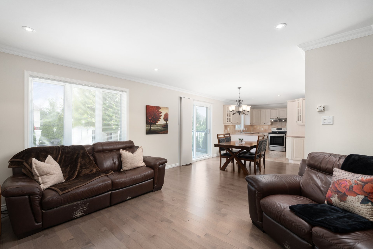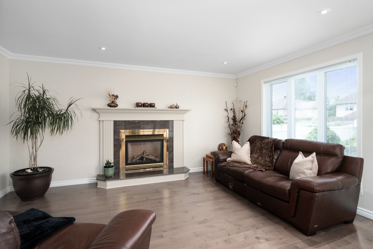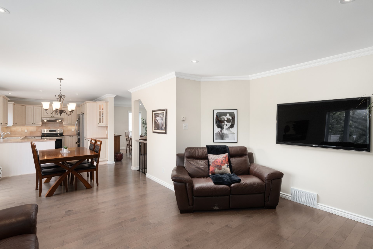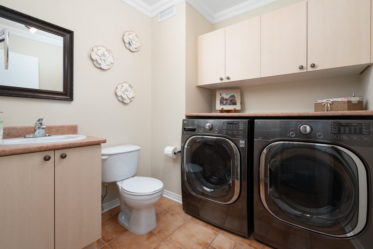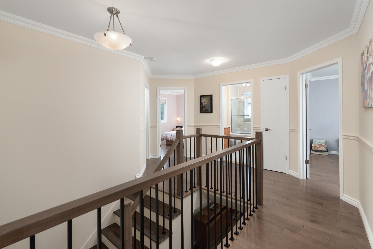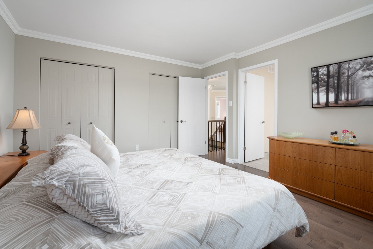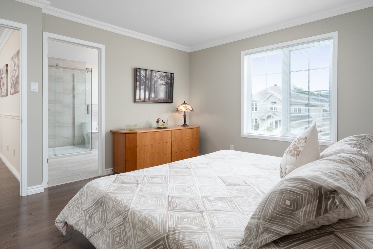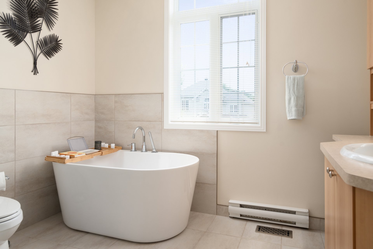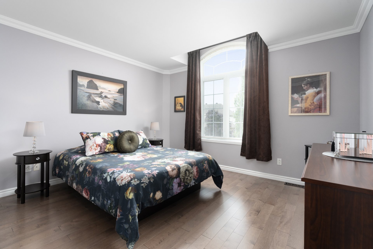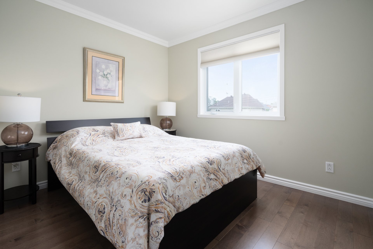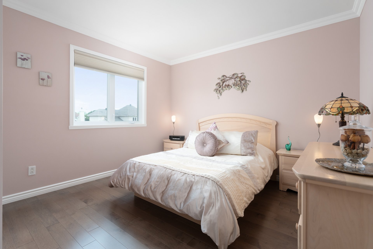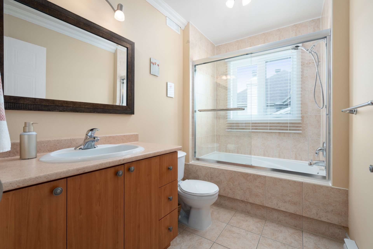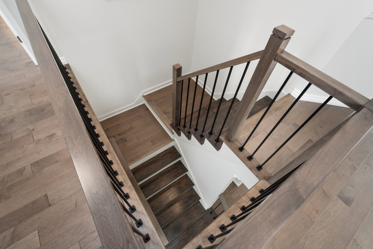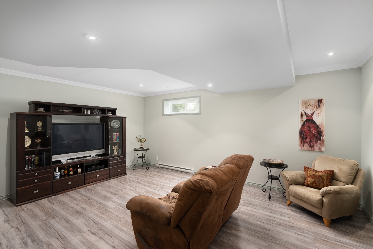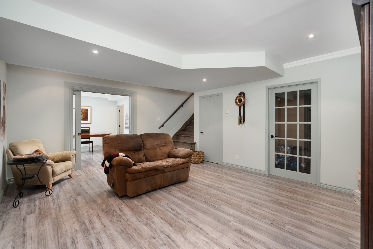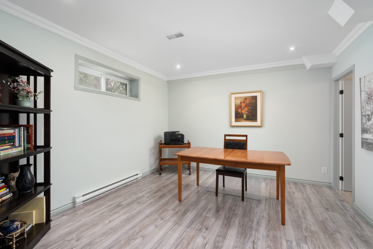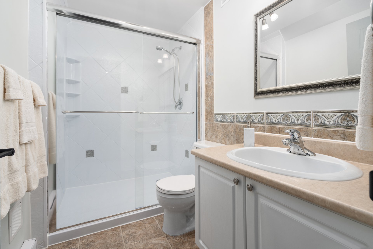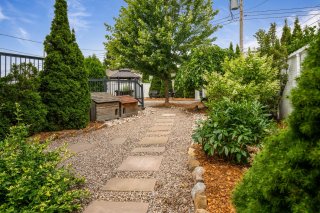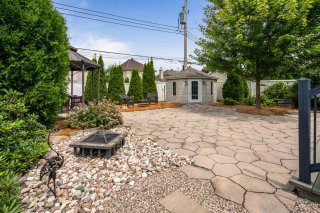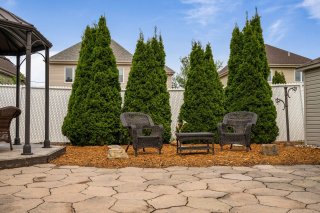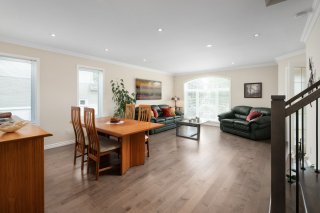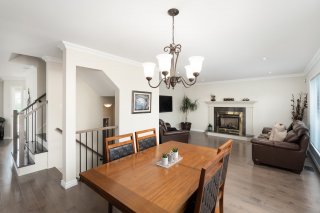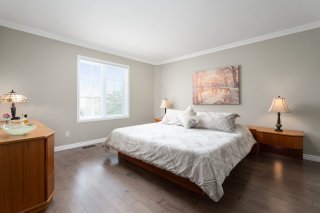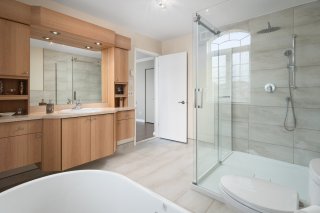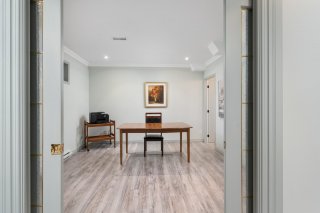18503 Rue Lagrange
Montréal (Pierrefonds-Roxboro), QC H9K
MLS: 23946517
5
Bedrooms
3
Baths
1
Powder Rooms
2002
Year Built
Description
A spacious and solid Grilli construction "Le Montclair 1V" with custom built, high ceilings in the basement & garage. This beautiful home offers 5 bedrooms + 3 bathrooms and plenty of storage. Meticulously maintained and updated over time by the original owners. South facade offering sunshine throughout the day. Stunning backyard with ideal landscaping designed for easy maintenance. Discover your oasis in this west facing backyard with a gazebo, fire pit and large patio. Its prime location in a family neighbourhood surrounded by parks near the bus terminal & all amenities. An exceptional choice for a family looking for a move!
Offers to be open for 24 hours with proof of financial
capacity.
A pre-sale inspection report is available and forms an
integral part of any contract to purchase.
The living space was retrieved from the initial Grilli
floor plan (attached to listing).
| BUILDING | |
|---|---|
| Type | Two or more storey |
| Style | Detached |
| Dimensions | 11.27x11.58 M |
| Lot Size | 7562 PC |
| EXPENSES | |
|---|---|
| Energy cost | $ 2910 / year |
| Municipal Taxes (2023) | $ 5600 / year |
| School taxes (2023) | $ 626 / year |
| ROOM DETAILS | |||
|---|---|---|---|
| Room | Dimensions | Level | Flooring |
| Living room | 15.3 x 12.11 P | Ground Floor | Wood |
| Kitchen | 11 x 10 P | Ground Floor | Ceramic tiles |
| Dinette | 12 x 11 P | Ground Floor | Wood |
| Dining room | 15.3 x 10 P | Ground Floor | Wood |
| Family room | 15.10 x 12 P | Ground Floor | Wood |
| Washroom | 7.1 x 6.11 P | Ground Floor | Ceramic tiles |
| Primary bedroom | 13.6 x 13 P | 2nd Floor | Wood |
| Bathroom | 11.1 x 9.5 P | 2nd Floor | Ceramic tiles |
| Bedroom | 12.8 x 12.6 P | 2nd Floor | Wood |
| Bedroom | 11.2 x 10 P | 2nd Floor | Wood |
| Bedroom | 10.4 x 9.4 P | 2nd Floor | Wood |
| Bathroom | 6.5 x 5.7 P | 2nd Floor | Ceramic tiles |
| Family room | 18.2 x 14.7 P | Basement | Floating floor |
| Bedroom | 12.10 x 12.2 P | Basement | Floating floor |
| Bathroom | 5.5 x 5.2 P | Basement | Ceramic tiles |
| Storage | 19.4 x 12 P | Basement | Floating floor |
| CHARACTERISTICS | |
|---|---|
| Driveway | Double width or more, Plain paving stone |
| Landscaping | Fenced, Landscape |
| Heating system | Air circulation |
| Water supply | Municipality |
| Heating energy | Electricity |
| Equipment available | Central vacuum cleaner system installation, Alarm system, Ventilation system, Electric garage door, Central heat pump |
| Windows | PVC |
| Foundation | Poured concrete |
| Hearth stove | Gaz fireplace |
| Garage | Attached, Heated, Fitted |
| Rental appliances | Water heater, Alarm system |
| Siding | Brick, Vinyl |
| Proximity | Highway, Cegep, Golf, Hospital, Park - green area, Elementary school, High school, Public transport, University, Bicycle path, Cross-country skiing, Daycare centre, Réseau Express Métropolitain (REM) |
| Bathroom / Washroom | Adjoining to primary bedroom, Seperate shower |
| Basement | 6 feet and over, Finished basement |
| Parking | Outdoor, Garage |
| Sewage system | Municipal sewer |
| Window type | Crank handle |
| Roofing | Asphalt shingles |
| Topography | Flat |
| Zoning | Residential |
