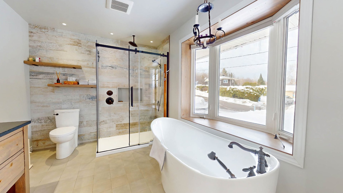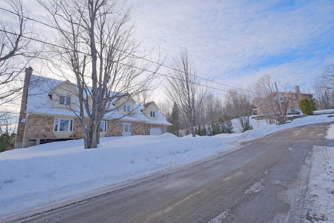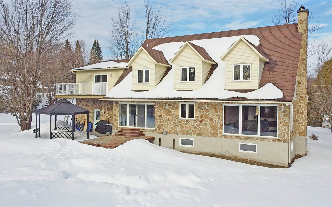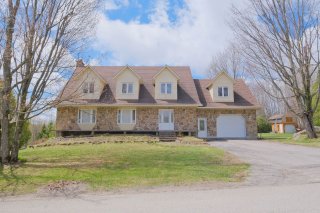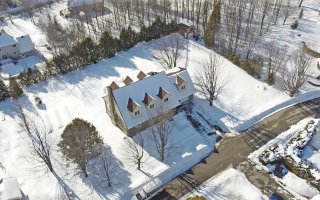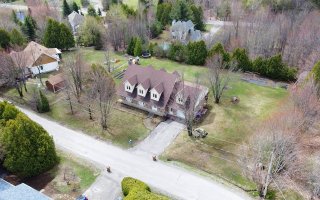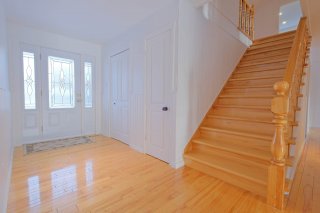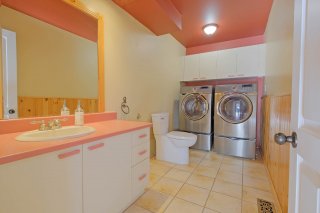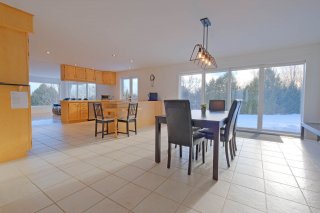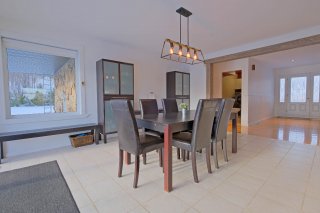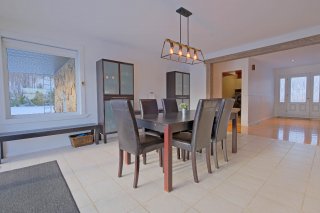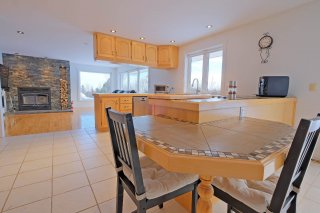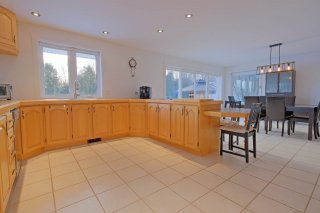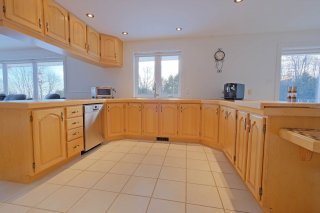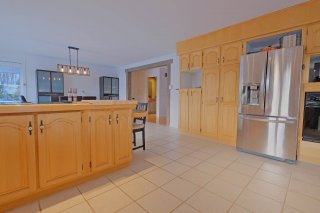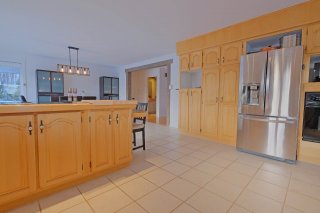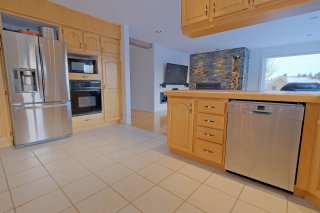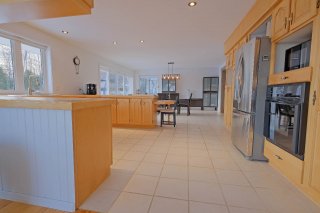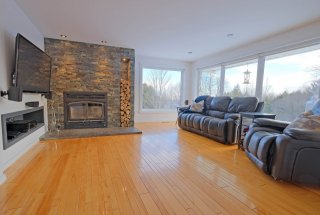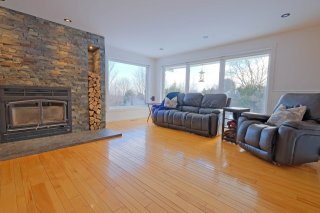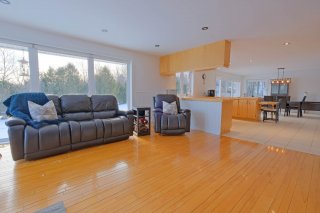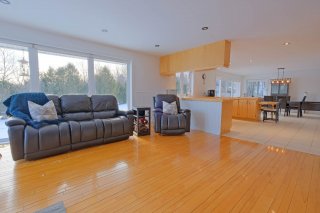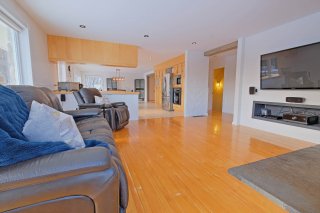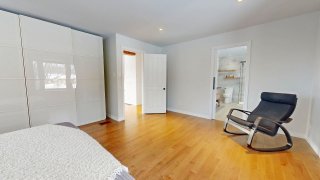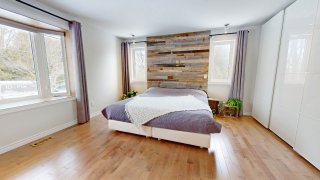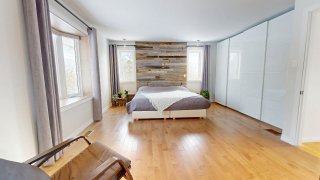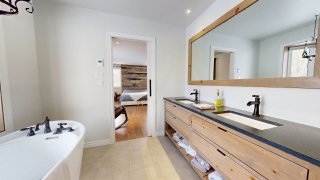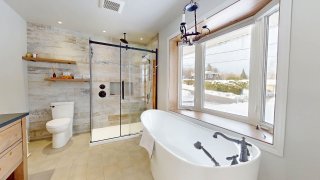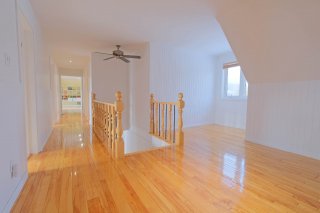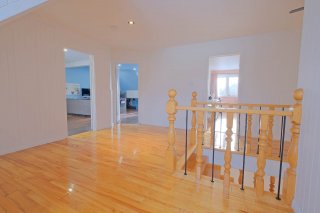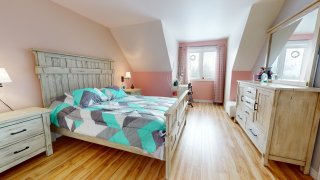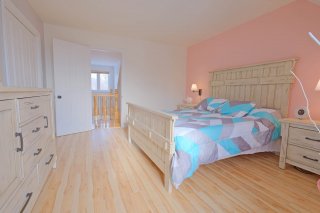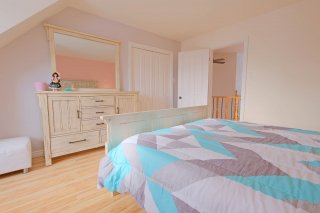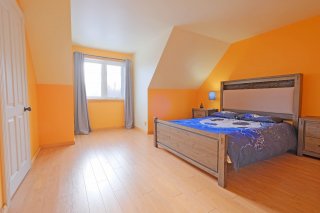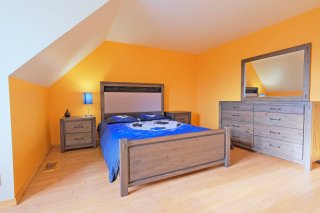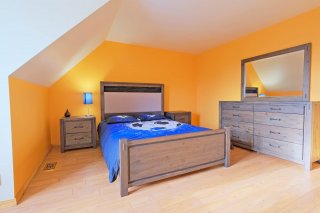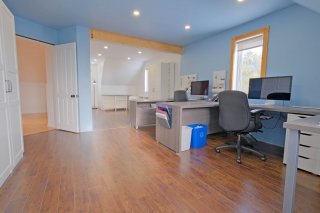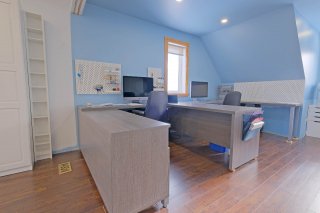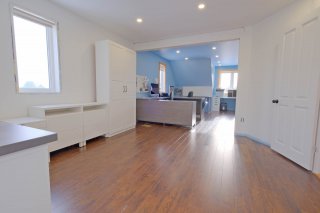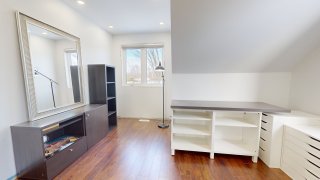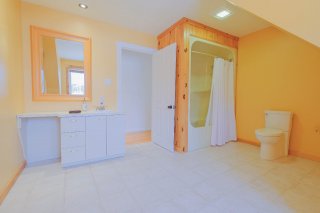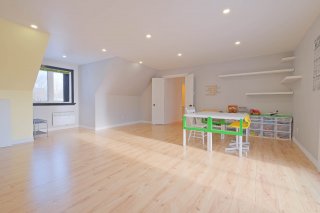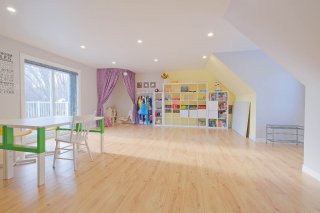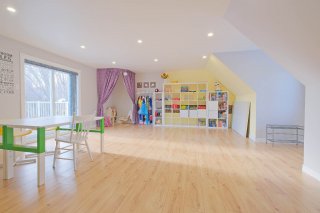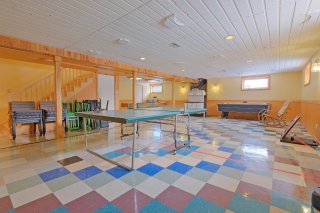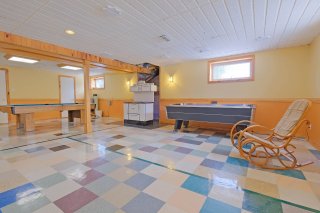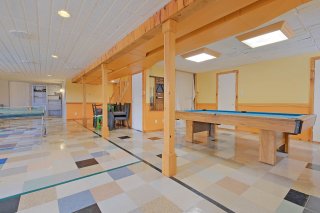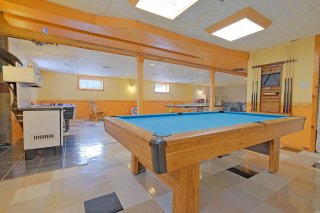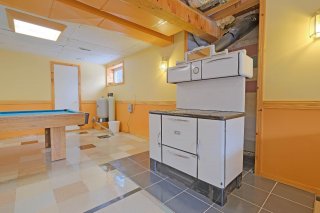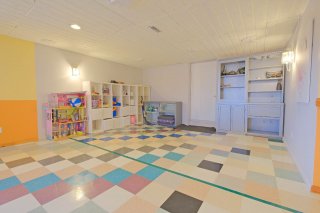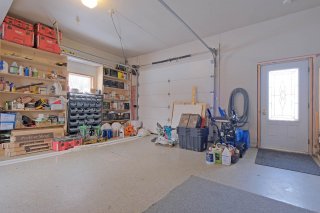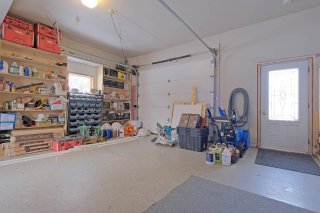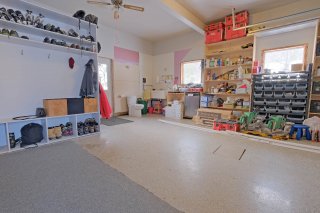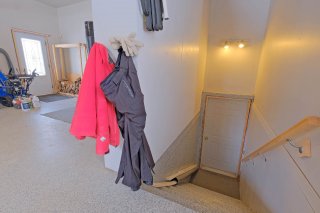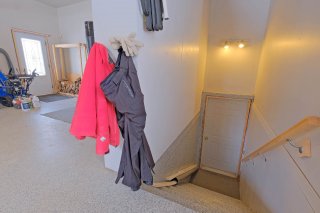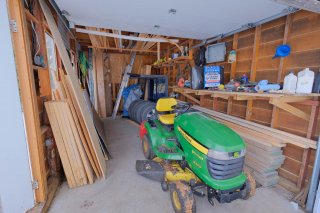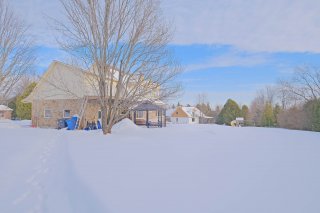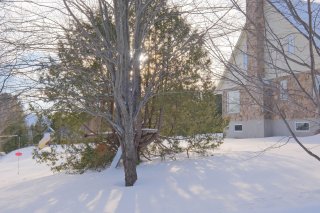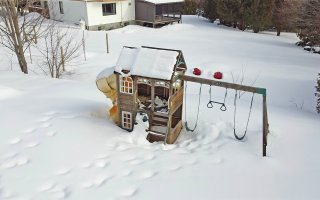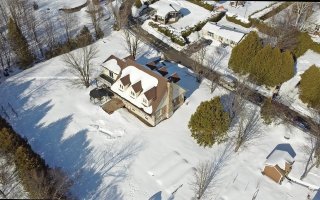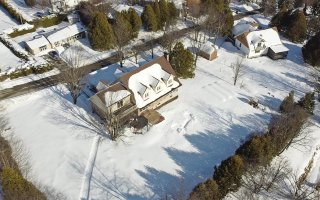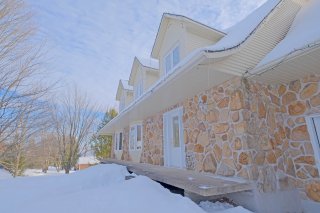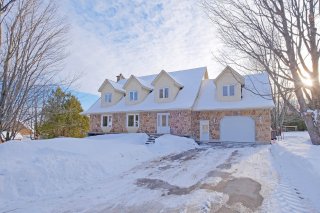15 Rue Simard
Saint-Hippolyte, QC J8A
MLS: 25885596
$789,000
5
Bedrooms
2
Baths
1
Powder Rooms
1989
Year Built
Description
Welcome to 15 Rue Simard in St-Hippolyte in the Laurentians, close to nature. Magnificent Canadian stone house offering an open concept on the ground floor with beautiful windows and a new wood fireplace in the living room. Master bedroom on the ground floor with completely renovated bathroom. 4 bedrooms upstairs with bathroom and family room with balcony. Basement playroom with plenty of storage. Garage fitted for 1 car with direct access to the courtyard and the basement. Land of more than 32,000 sq. ft. with gazebo, play area for children and large shed. A visit will charm you. MUST SEE!
White room and blue room (office) currently connected can
be closed if necessary by the seller.
- - - - - - - - - -
Nearby:
- Leisure centre Roger-Cabana
- Gai-Luron Cross-Country Ski Center
- Close to Avila & St-Sauveur ski resorts
- Cliffs Park Nature Reserve
- Écho lake & Connelly lake
- Day care center L'Arche de Pierrot
- Elementary school Grand-Rocher
- Elementary school Sacré-Coeur
- High school Des Hauts-Sommets
- Saint-Jérôme Polyvalente High School
- Cégep of Saint-Jérôme
- Close to St-Jérôme
- Hospital Saint-Jérôme
- Grocery store IGA Extra
- Pharmacy Familiprix Extra
- Restaurants & stores
- Route 333, route 117 & highway 15
- and much more ...
Virtual Visit
| BUILDING | |
|---|---|
| Type | Two or more storey |
| Style | Detached |
| Dimensions | 11x20.71 M |
| Lot Size | 3042.7 MC |
| EXPENSES | |
|---|---|
| Municipal Taxes (2024) | $ 4316 / year |
| School taxes (2023) | $ 462 / year |
| ROOM DETAILS | |||
|---|---|---|---|
| Room | Dimensions | Level | Flooring |
| Hallway | 5.11 x 12.9 P | Ground Floor | Wood |
| Washroom | 5.7 x 12.5 P | Ground Floor | Ceramic tiles |
| Dining room | 13.1 x 16.7 P | Ground Floor | Ceramic tiles |
| Kitchen | 14.6 x 16.7 P | Ground Floor | Ceramic tiles |
| Living room | 16.9 x 16.4 P | Ground Floor | Wood |
| Primary bedroom | 17.1 x 15.9 P | Ground Floor | Wood |
| Bathroom | 11.8 x 8.6 P | Ground Floor | Ceramic tiles |
| Bedroom | 12.3 x 16.11 P | 2nd Floor | Wood |
| Bedroom | 14.0 x 16.8 P | 2nd Floor | Wood |
| Bedroom | 12.1 x 16.8 P | 2nd Floor | Wood |
| Bedroom | 14.0 x 18.7 P | 2nd Floor | Wood |
| Bathroom | 13.1 x 12.8 P | 2nd Floor | Ceramic tiles |
| Family room | 21.5 x 22.4 P | 2nd Floor | Floating floor |
| Playroom | 43.6 x 29.9 P | Basement | Linoleum |
| Storage | 26.2 x 17.11 P | Basement | Concrete |
| Storage | 8.4 x 3.4 P | Basement | Concrete |
| Storage | 8.4 x 3.4 P | Basement | Concrete |
| CHARACTERISTICS | |
|---|---|
| Landscaping | Land / Yard lined with hedges, Patio, Landscape |
| Cupboard | Wood |
| Heating system | Air circulation |
| Water supply | Artesian well |
| Heating energy | Wood, Electricity |
| Windows | PVC |
| Foundation | Poured concrete |
| Hearth stove | Wood fireplace |
| Garage | Attached, Heated, Single width |
| Siding | Other, Stone |
| Proximity | Highway, Park - green area, Elementary school, High school, Bicycle path, Alpine skiing, Cross-country skiing, Daycare centre, Snowmobile trail, ATV trail |
| Bathroom / Washroom | Adjoining to primary bedroom, Seperate shower |
| Basement | 6 feet and over, Finished basement |
| Parking | Outdoor, Garage |
| Sewage system | Purification field, Septic tank |
| Window type | Sliding, Crank handle, French window |
| Roofing | Asphalt shingles |
| Topography | Sloped, Flat |
| View | Panoramic |
| Zoning | Residential |
| Driveway | Asphalt |
























