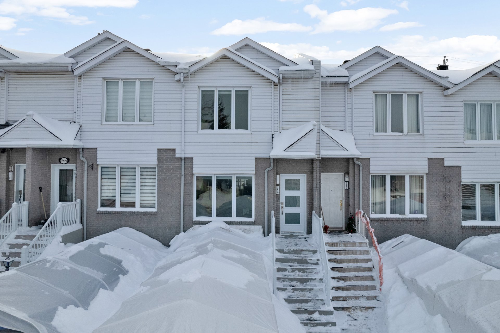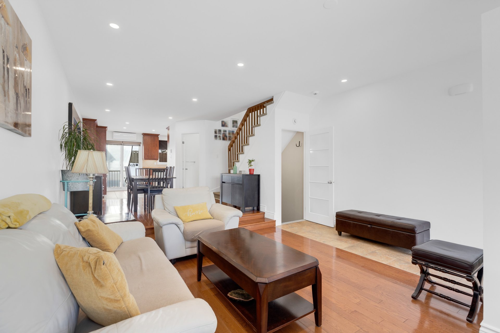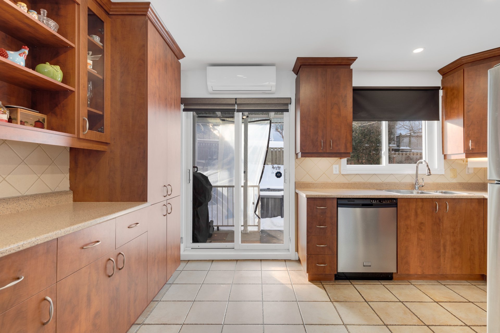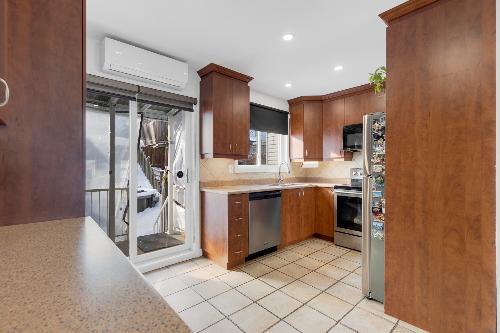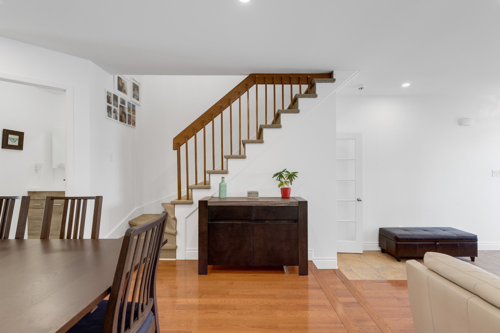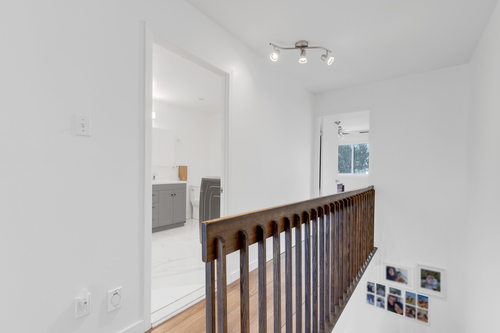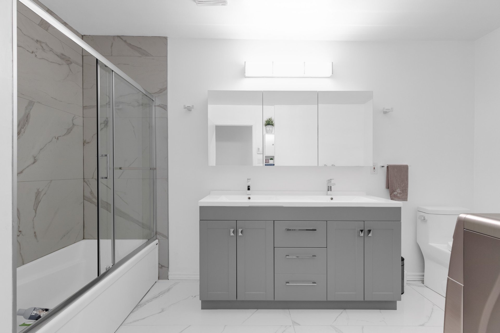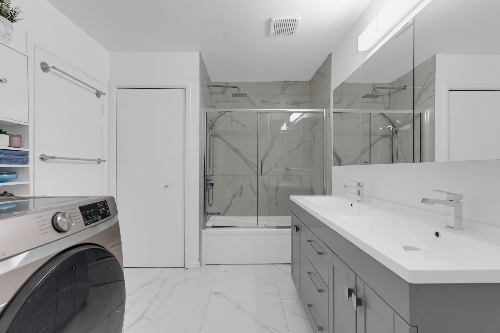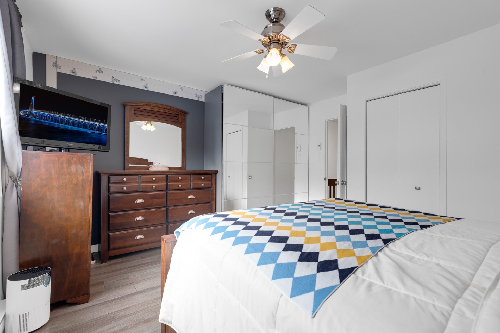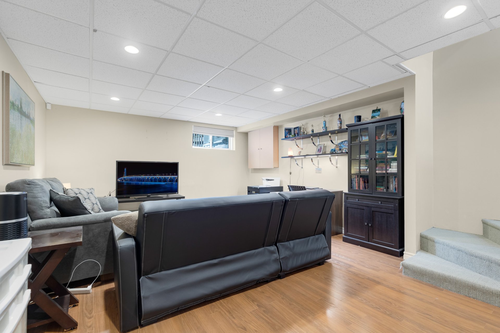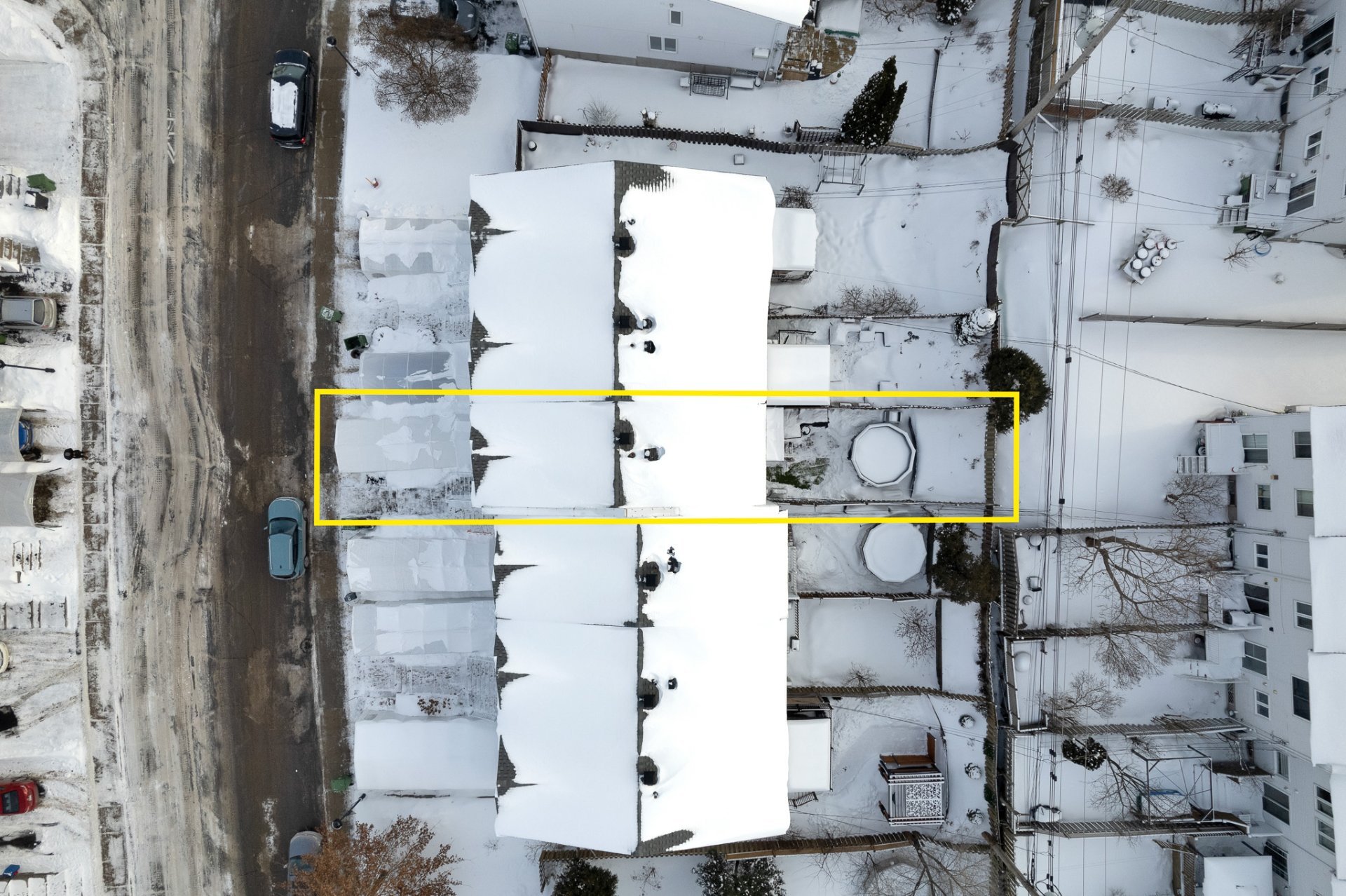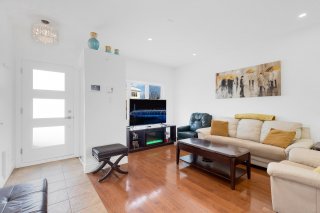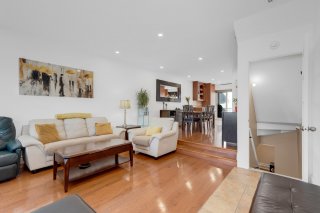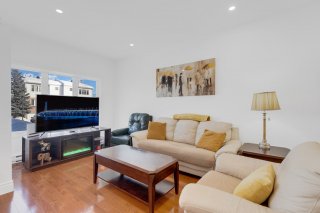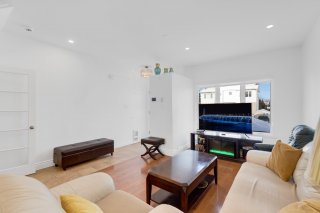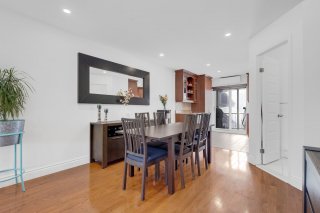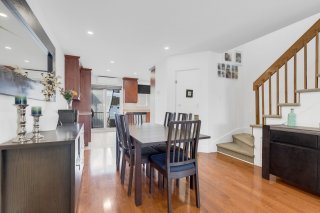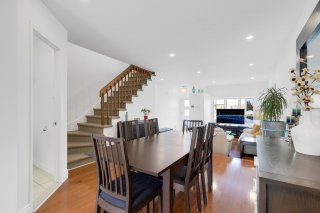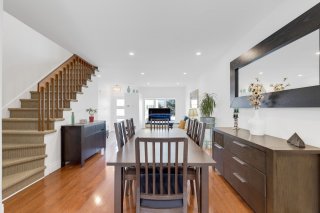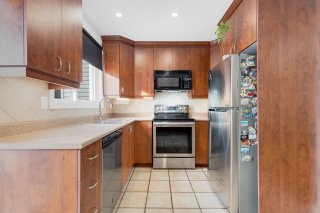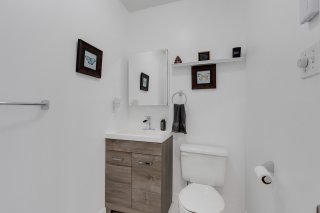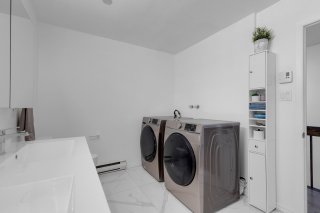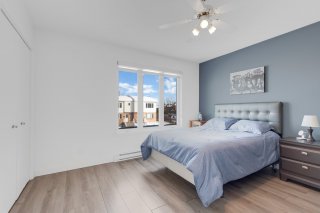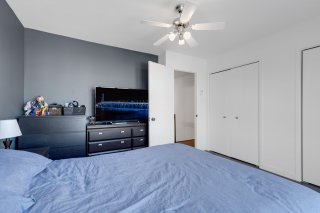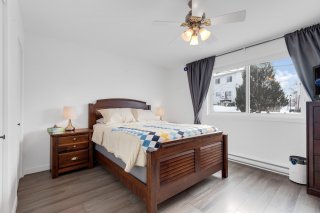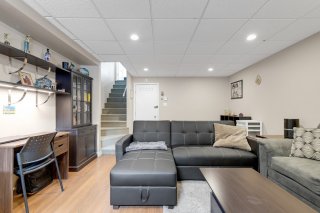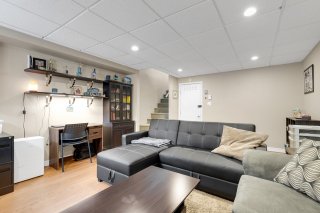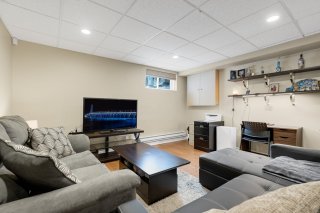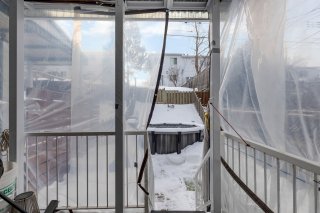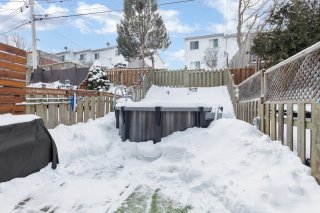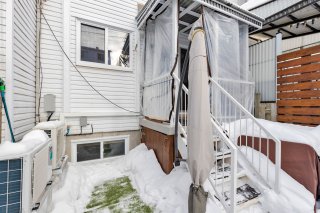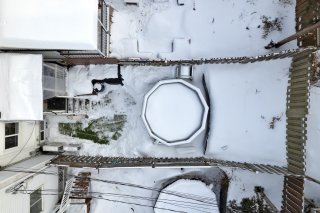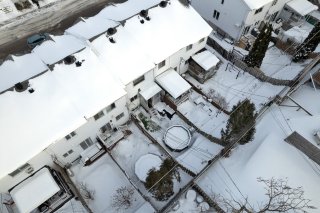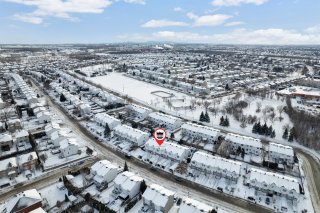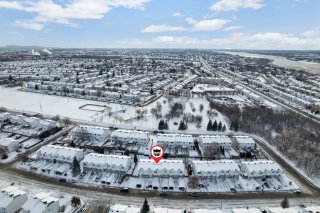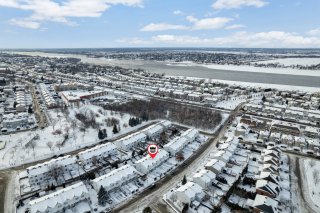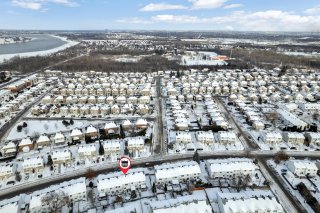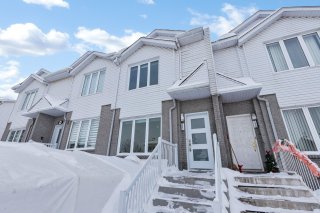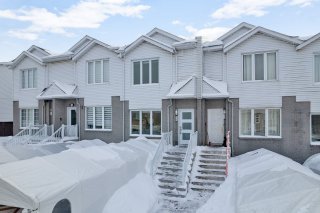12448 Rue Voltaire
Montréal (Rivière-des-Prairies, QC H1C
MLS: 11410406
3
Bedrooms
1
Baths
1
Powder Rooms
1991
Year Built
Description
Discover tranquility in this superb two-storey house located in the sought-after area of RDP. The open-concept ground floor features hardwood floors, a spacious kitchen, and a powder room. Upstairs, find well-sized bedrooms, with the possibility of an additional one in the basement. Beyond the walls of this residence lies a magnificent intimate backyard retreat. Step onto the terrace and indulge in relaxation within the above-ground pool. This outdoor haven becomes an extension of your living space, perfect for entertaining or enjoying quiet moments. A must see!
**Open house Saturday, March 23rd from 12-2**
List of renovations:
- Bathroom 2023
- Window in kitchen & master bedroom 2022
- Front and back balcony epoxy 2022
- Driveway asphalt redone with new drain
- Main floor spotlights 2021
- Front door 2023
- New thermostats 2022
- Majority of baseboards 2022
- 2 thermopumps 2022
- Balcony awning 2023
- Pool 2023
- Blinds 2021
*possibility of adding a third bedroom in the basement.*
| BUILDING | |
|---|---|
| Type | Two or more storey |
| Style | Semi-detached |
| Dimensions | 11.6x4.5 M |
| Lot Size | 0 |
| EXPENSES | |
|---|---|
| Co-ownership fees | $ 912 / year |
| Municipal Taxes (2024) | $ 2331 / year |
| School taxes (2023) | $ 241 / year |
| ROOM DETAILS | |||
|---|---|---|---|
| Room | Dimensions | Level | Flooring |
| Hallway | 13.9 x 3.8 P | Ground Floor | Tiles |
| Living room | 11.8 x 16.2 P | Ground Floor | Wood |
| Dining room | 11.4 x 13.10 P | Ground Floor | Wood |
| Kitchen | 9.8 x 14.4 P | Ground Floor | Tiles |
| Washroom | 6.0 x 4.6 P | Ground Floor | Tiles |
| Other | 13.10 x 6.4 P | 2nd Floor | Wood |
| Primary bedroom | 11.3 x 14.7 P | 2nd Floor | Wood |
| Bedroom | 11.8 x 12.3 P | 2nd Floor | Wood |
| Bathroom | 8.1 x 12.7 P | 2nd Floor | Tiles |
| Family room | 18.7 x 13.10 P | Basement | Wood |
| CHARACTERISTICS | |
|---|---|
| Landscaping | Fenced, Landscape |
| Cupboard | Melamine |
| Heating system | Electric baseboard units |
| Water supply | Municipality |
| Heating energy | Electricity |
| Equipment available | Central vacuum cleaner system installation, Alarm system, Wall-mounted air conditioning, Wall-mounted heat pump |
| Windows | PVC |
| Garage | Heated, Fitted, Single width |
| Siding | Aluminum, Brick |
| Pool | Above-ground |
| Proximity | Highway, Cegep, Golf, Hospital, Park - green area, Elementary school, High school, Public transport, Bicycle path, Daycare centre |
| Available services | Fire detector |
| Basement | 6 feet and over, Finished basement |
| Parking | Outdoor, Garage |
| Sewage system | Municipal sewer |
| Roofing | Asphalt shingles |
| Zoning | Residential |
| Driveway | Asphalt |
