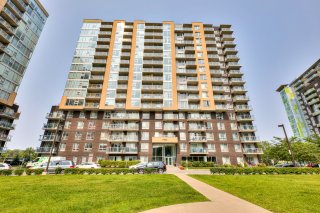9950 Place de l'Acadie
Montréal (Ahuntsic-Cartierville), QC H4N
MLS: 15364914
$379,000
1
Bedrooms
1
Baths
0
Powder Rooms
2019
Year Built
Description
Corner extremely bright condo construction in 2019, comes with a Walk-in closet in the master bedroom & Interior storage space. Spacious roof terrace with spa and lounge chair, Gym, Secure condo building: magnetic keys and surveillance camera, hot water included in condo fees Location: Depanneur located across the street CPE across the street Les Galeries Normandie Marché Central , Costco and walmart Rockland shopping centre Parc Marcelin Wilson with playground, tennis courts, basketball, skate park, and baseball field
Corner extremely bright condo construction in 2019, comes
with a Walk-in closet in the master bedroom & Interior
storage space. Spacious roof terrace with spa and lounge
chair, Gym, Secure condo building: magnetic keys and
surveillance camera, hot water included in condo fees
Location:
- Depanneur located across the street
- CPE across the street
- Les Galeries Normandie
- Marché Central , Costco and walmart
- Rockland shopping centre
- Parc Marcelin Wilson with playground, tennis courts,
basketball, skate park, and baseball field
High Schools:
École Secondaire Évangéline
Francais, publique
École Secondaire La Dauversière
Francais, publique
Cegep- Bois de Boulogne
Hospitals:
Hôpital du Sacré-Coeur de Montreal
Manoir Cartierville (CHSLD)
CLSC de Bordeaux-Cartierville
Transport and bus:
- Easy access to highway 15 and 40
- walking distance from future REM site
Bus lines:
179 De l'Acadie (l'Acadie Metro Blue Line )
171 Henri-Bourassa (Henri-Bourassa Metro, orange line) or
(Cote-Vertu Metro orange line)
380 Henri-Bourassa
180 De Salaberry
55 Direction Laval-Ouest
263 Navette Or Bordeaux-Cartierville
164 Dudemaine
| BUILDING | |
|---|---|
| Type | Apartment |
| Style | Detached |
| Dimensions | 0x0 |
| Lot Size | 0 |
| EXPENSES | |
|---|---|
| Co-ownership fees | $ 2448 / year |
| Municipal Taxes (2024) | $ 1845 / year |
| School taxes (2024) | $ 220 / year |
| ROOM DETAILS | |||
|---|---|---|---|
| Room | Dimensions | Level | Flooring |
| Hallway | 3.9 x 3.9 P | 2nd Floor | Wood |
| Kitchen | 10.7 x 7.11 P | 2nd Floor | Ceramic tiles |
| Dining room | 10.3 x 12.0 P | 2nd Floor | Wood |
| Living room | 9.3 x 10.7 P | 2nd Floor | Wood |
| Primary bedroom | 12.3 x 9.6 P | 2nd Floor | Wood |
| Bathroom | 8.5 x 7.11 P | 2nd Floor | Ceramic tiles |
| Laundry room | 3.0 x 4.0 P | 2nd Floor | Ceramic tiles |
| CHARACTERISTICS | |
|---|---|
| Water supply | Municipality |
| Parking | Garage |
| Sewage system | Municipal sewer |
| Garage | Single width |
Matrimonial
Age
Household Income
Age of Immigration
Common Languages
Education
Ownership
Gender
Construction Date
Occupied Dwellings
Employment
Transportation to work
Work Location
Map
Loading maps...














































