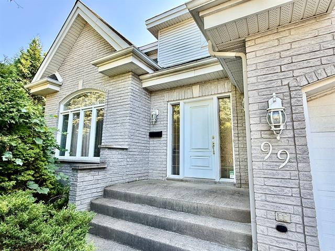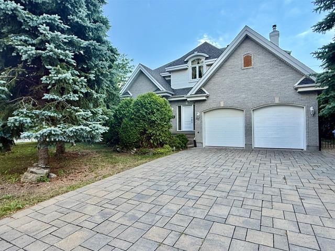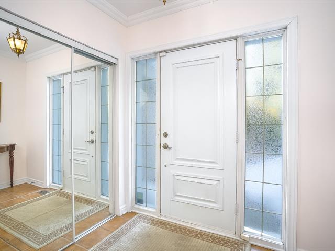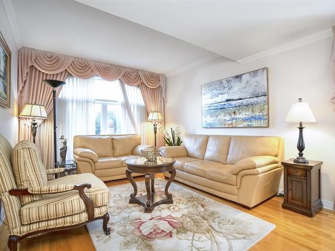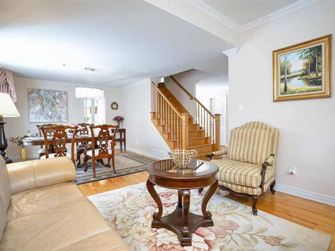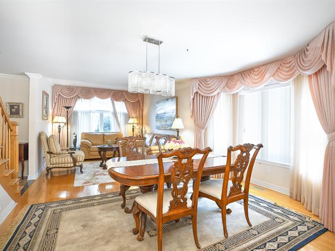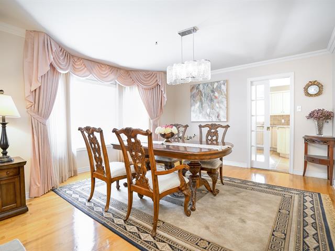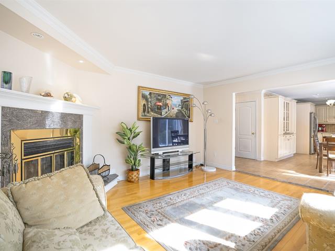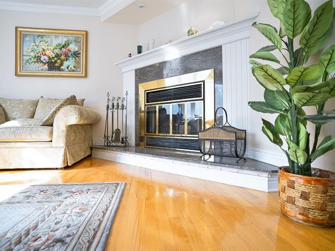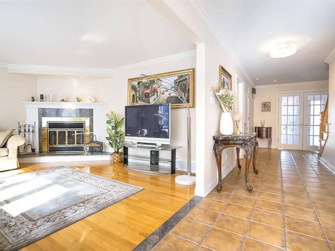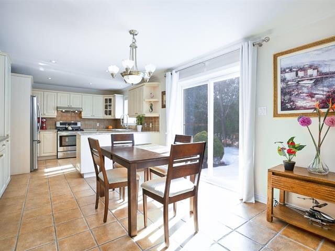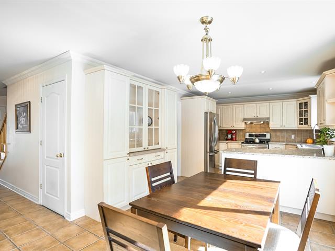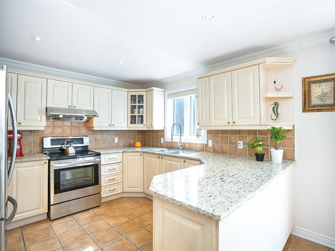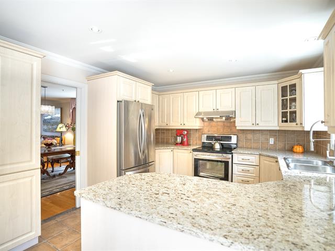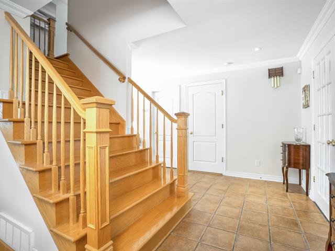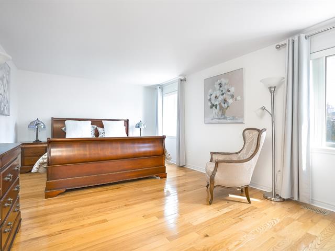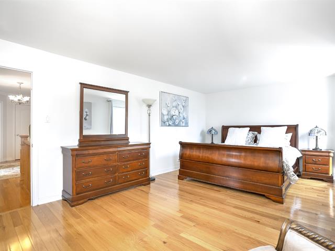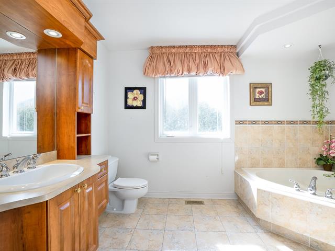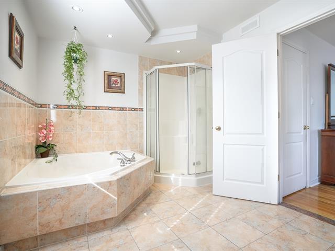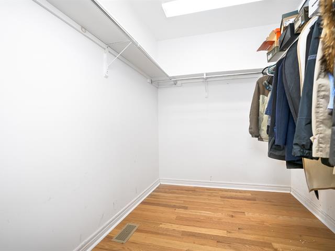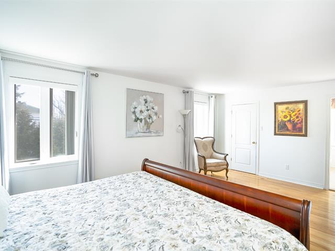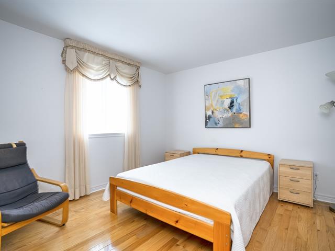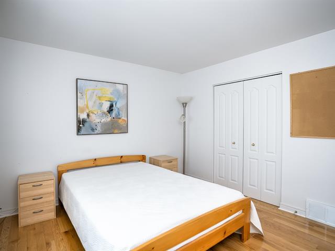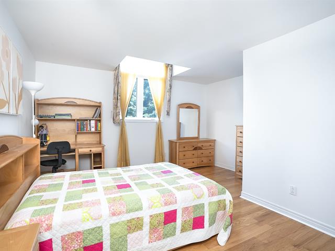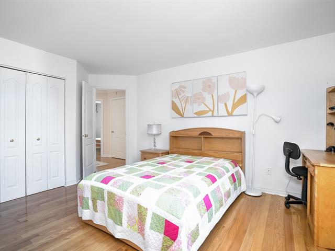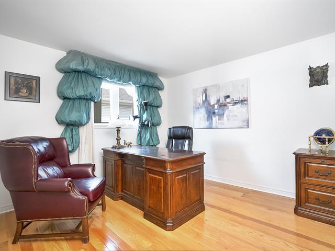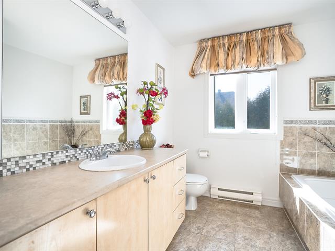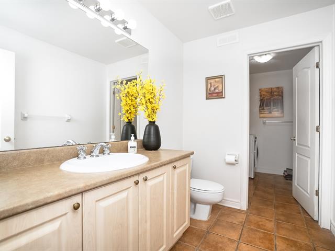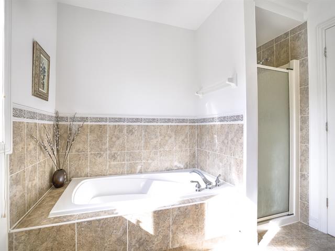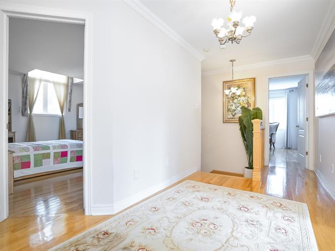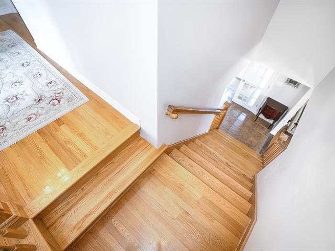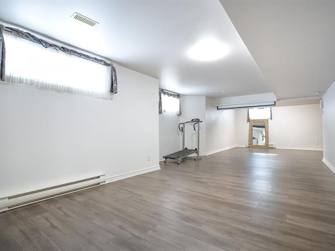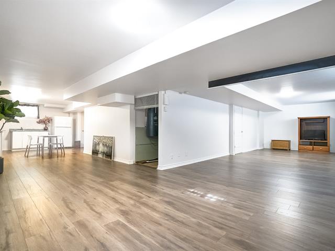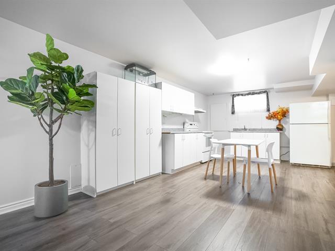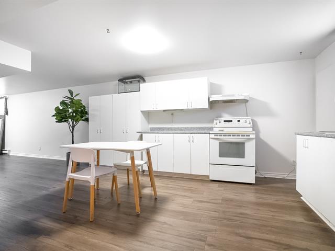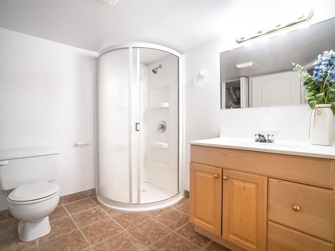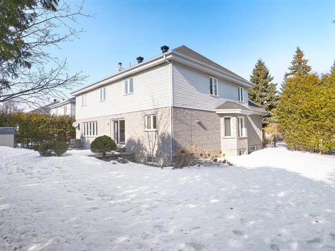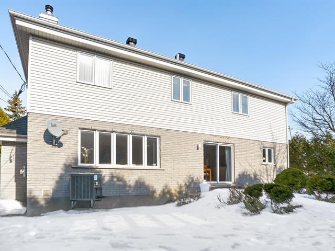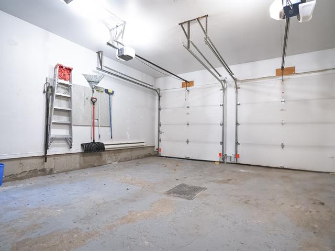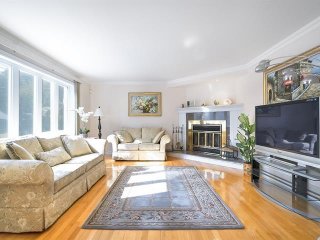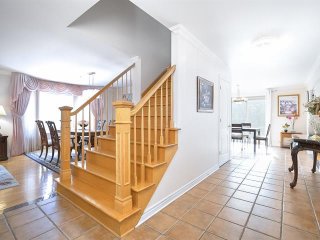99 Av. Nicholson
Pointe-Claire, QC H9R
MLS: 23385776
$1,449,000
4
Bedrooms
3
Baths
1
Powder Rooms
2000
Year Built
Description
Spacious (3133 square feet of living space), Grilli built home: "Mirage" located in sought after area of Pointe-Claire, in proximity to schools, parks, shopping, buses and future REM Station. Closed vestibule with closet and double French door. Large entrance hall with an oak staircase, crown moulding throughout the main level. Living room and dining room are combined, bright bay window and oversize front window, hardwood floors.
Model house for Mr. Grill project "Mirage" in this area,
Kitchen has an L shaped granite counter with double sink
and ample cabinetry and counter space extending to the
dinette area.
Patio door leads to a cement deck and a Unistone terrace.
Family room has strip wood floors, large picture window,
fireplace with marble and wood mantle, pot lights.
Main floor powder room with separate laundry room
Oak stairs, lead to upper level, upper hall has crown
mouldings
Master bedroom has large walk-in closet and ensuite
bathroom with Roman tub and separate shower
Other 3 good size bedrooms are serviced by a family
bathroom with tub and separate shower.
Large playroom and open room, kitchen set up, bathroom with
shower. Cold room and storage area.
Great private yard with mature trees and tall cedar hedge,
iron fence on one side and Frost fence for the rest.
Unistone walk-way, double garage, 4 cars driveway finished
with modern stones.
Finished basement could be used as an seperate suite,
direct access by the garage for the second family.
| BUILDING | |
|---|---|
| Type | Two or more storey |
| Style | Detached |
| Dimensions | 43x44 P |
| Lot Size | 7901.78 PC |
| EXPENSES | |
|---|---|
| Municipal Taxes (2025) | $ 7019 / year |
| School taxes (2024) | $ 884 / year |
| ROOM DETAILS | |||
|---|---|---|---|
| Room | Dimensions | Level | Flooring |
| Hallway | 7.9 x 4.10 P | Ground Floor | Ceramic tiles |
| Living room | 11.7 x 12.10 P | Ground Floor | Wood |
| Dining room | 11.7 x 11.1 P | Ground Floor | Wood |
| Kitchen | 11.5 x 10.6 P | Ground Floor | Ceramic tiles |
| Dinette | 11.1 x 10.6 P | Ground Floor | Ceramic tiles |
| Family room | 14.3 x 15.3 P | Ground Floor | Wood |
| Laundry room | 8.5 x 7.5 P | Ground Floor | Ceramic tiles |
| Washroom | 8.5 x 7.5 P | Ground Floor | Ceramic tiles |
| Primary bedroom | 19.3 x 12.5 P | 2nd Floor | Wood |
| Walk-in closet | 6 x 8 P | 2nd Floor | Wood |
| Bathroom | 10 x 9 P | 2nd Floor | Ceramic tiles |
| Bedroom | 11.7 x 12.10 P | 2nd Floor | Wood |
| Bedroom | 11.6 x 14 P | 2nd Floor | Wood |
| Bedroom | 11.5 x 11.5 P | 2nd Floor | Wood |
| Bathroom | 9 x 8 P | 2nd Floor | Ceramic tiles |
| Playroom | 11.8 x 25.6 P | Basement | Floating floor |
| Bedroom | 11.4 x 19.10 P | Basement | Floating floor |
| Kitchen | 16.8 x 15.10 P | Basement | Floating floor |
| Storage | 9 x 10 P | Basement | Concrete |
| CHARACTERISTICS | |
|---|---|
| Basement | 6 feet and over, Finished basement |
| Bathroom / Washroom | Adjoining to primary bedroom |
| Heating system | Air circulation, Electric baseboard units |
| Roofing | Asphalt shingles |
| Proximity | Bicycle path, Daycare centre, Elementary school, Golf, High school, Highway, Hospital, Park - green area, Public transport, Réseau Express Métropolitain (REM) |
| Equipment available | Central heat pump, Electric garage door, Private yard, Ventilation system |
| Distinctive features | Cul-de-sac, Street corner |
| Garage | Double width or more, Fitted |
| Heating energy | Electricity |
| Parking | Garage, Outdoor |
| Sewage system | Municipal sewer |
| Water supply | Municipality |
| Driveway | Plain paving stone |
| Zoning | Residential |
| Hearth stove | Wood fireplace |
