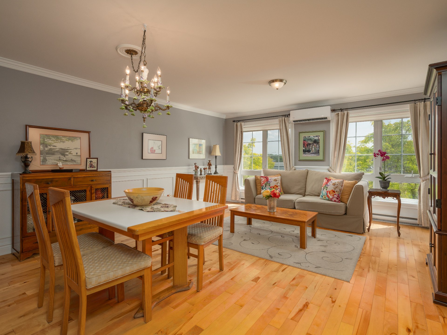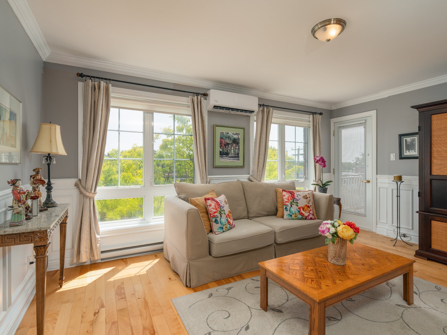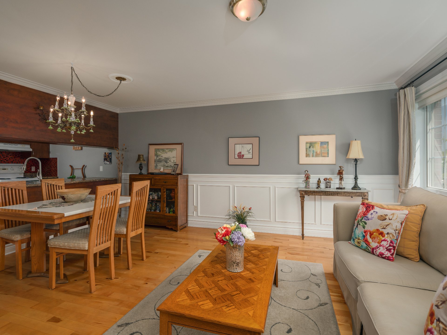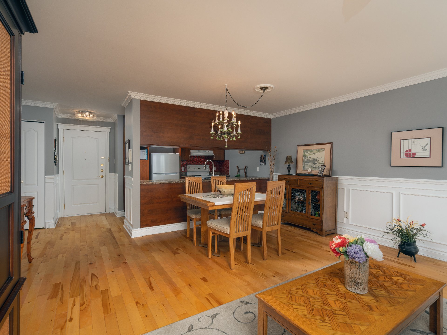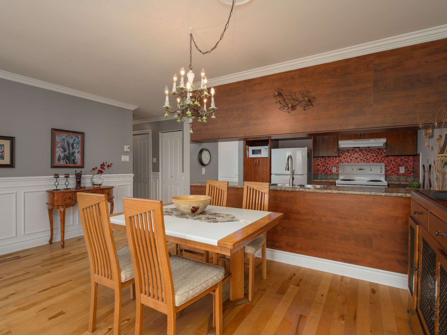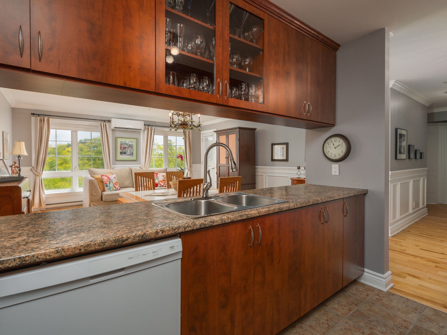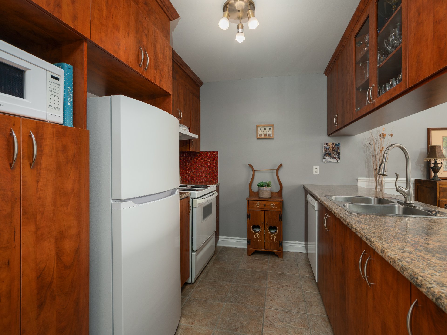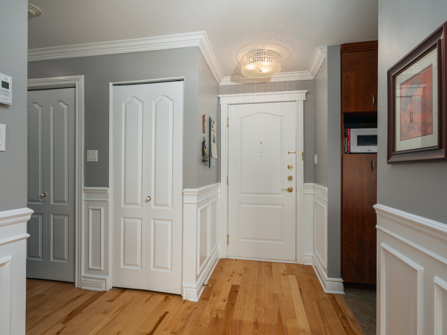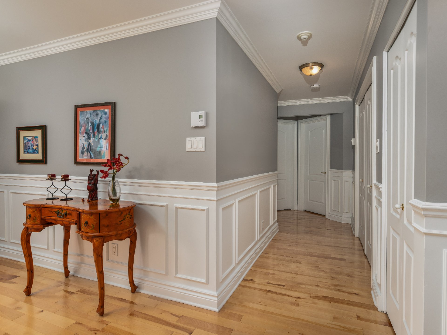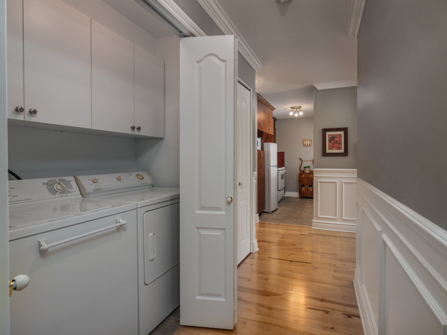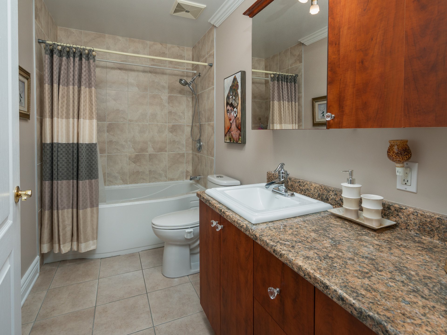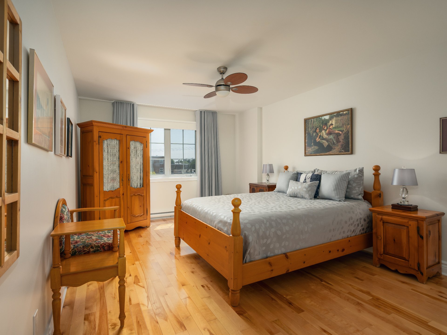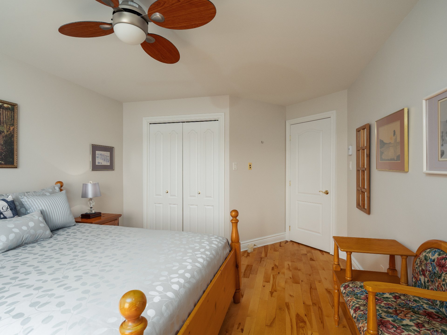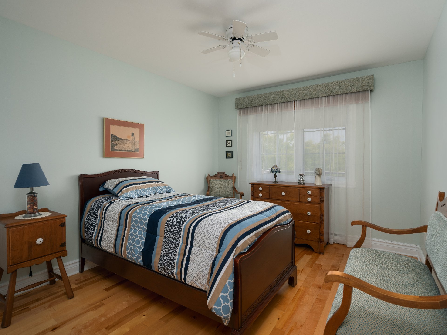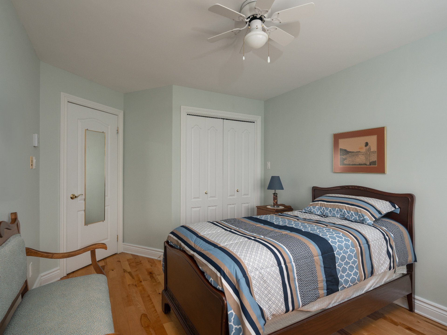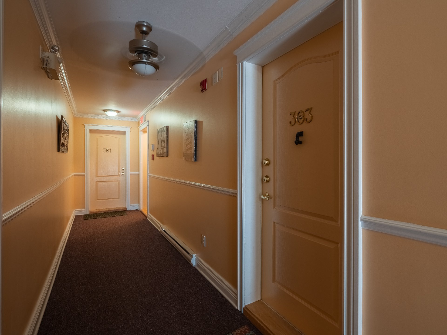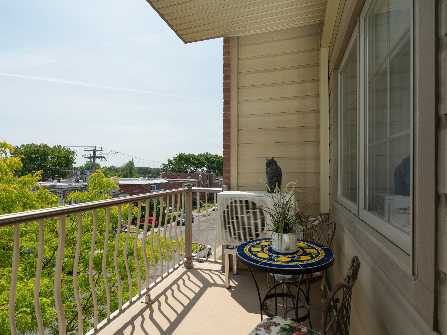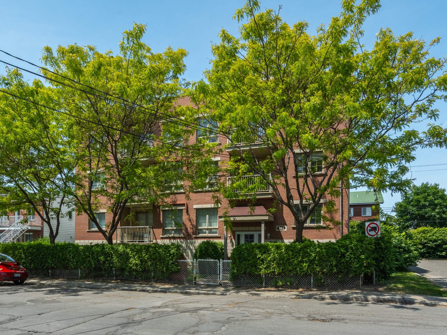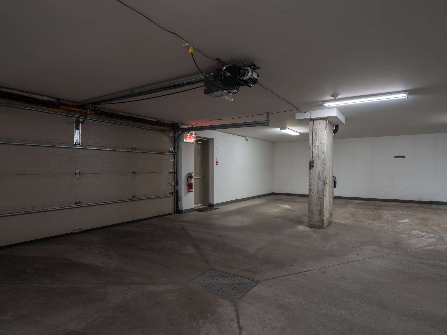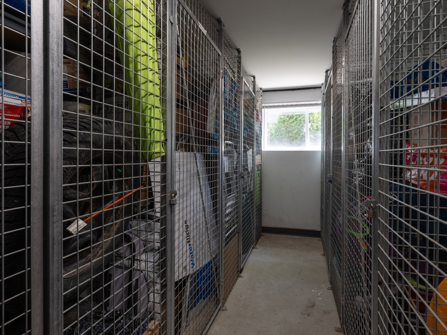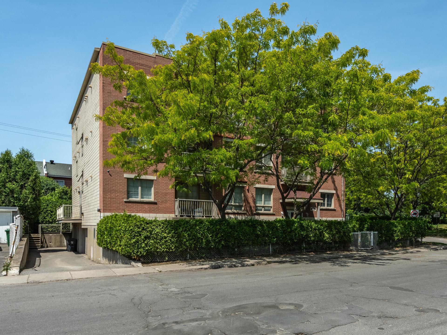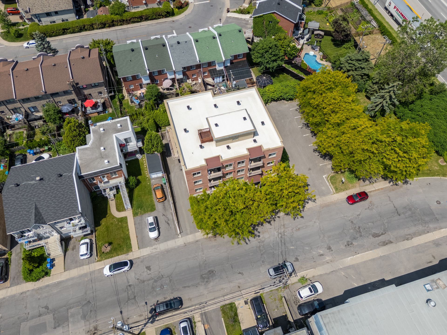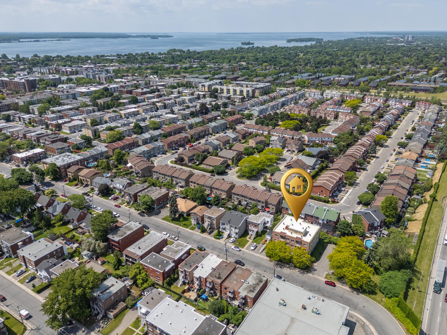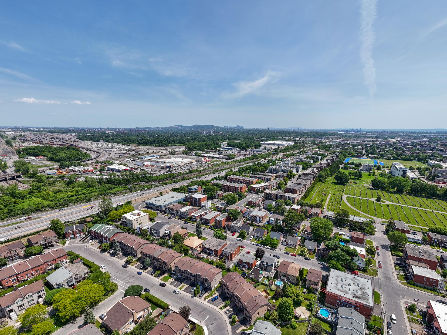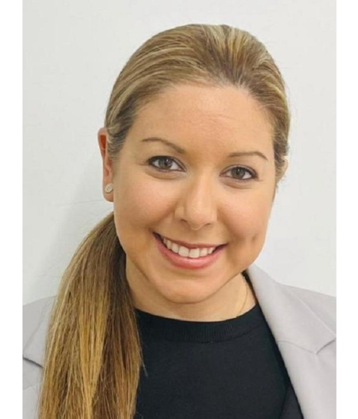983 25e Avenue
Montréal (Lachine), QC H8S
MLS: 21138600
$399,900
2
Bedrooms
1
Baths
0
Powder Rooms
2008
Year Built
Description
Beautiful turnkey 2-bedroom condo, well maintained, featuring a bright open living area, perfect for entertaining or enjoying daily life. The functional kitchen flows seamlessly, and the private balcony lets you enjoy sunny days. Includes indoor parking and convenient storage. Prime location just steps from the Lachine Canal, bike paths, public transit, shops, and quick access to Highway 20. Flexible occupancy. A visit is a must!
A Condo That Stands Out in Lachine
Discover this beautiful 2-bedroom condo -- a true hidden
gem in the heart of Lachine! Perfectly located near Highway
20 and just steps from the Lachine Canal, this property
offers the ideal combination of comfort, functionality, and
location.
Whether you're a professional, a couple, or a small family,
this well-maintained unit will charm you with its warm
atmosphere and smart layout. Highlights include:
-Two well-sized bedrooms
-Open-concept living and dining area, perfect for
entertaining
-Practical and functional kitchen
-Private balcony to enjoy sunny days
-Full bathroom
-Ample storage space
-Indoor parking
Prime location, close to all amenities:
-Grocery stores, pharmacies, and local shops
-Schools, daycares, and parks
-Commuter train, bus lines, and quick access to downtown
and the airport
-Bike paths, the Lachine Canal, and outdoor activities
All this in a well-managed condo with affordable fees. This
turnkey unit is not to be missed. One visit will convince
you!
| BUILDING | |
|---|---|
| Type | Apartment |
| Style | Detached |
| Dimensions | 0x0 |
| Lot Size | 0 |
| EXPENSES | |
|---|---|
| Co-ownership fees | $ 3900 / year |
| Municipal Taxes (2025) | $ 2159 / year |
| School taxes (2024) | $ 251 / year |
| ROOM DETAILS | |||
|---|---|---|---|
| Room | Dimensions | Level | Flooring |
| Primary bedroom | 16.1 x 11.6 P | 3rd Floor | Wood |
| Bedroom | 12.7 x 9.11 P | 3rd Floor | Wood |
| Kitchen | 10.4 x 7.11 P | 3rd Floor | Ceramic tiles |
| Dining room | 15.9 x 6.4 P | 3rd Floor | Wood |
| Living room | 15.9 x 10.7 P | 3rd Floor | Wood |
| Bathroom | 11.6 x 5.4 P | 3rd Floor | Ceramic tiles |
| CHARACTERISTICS | |
|---|---|
| Proximity | Bicycle path, Daycare centre, Elementary school, High school, Highway, Hospital, Park - green area, Public transport |
| Heating system | Electric baseboard units |
| Heating energy | Electricity |
| Parking | Garage |
| Sewage system | Municipal sewer |
| Water supply | Municipality |
| Restrictions/Permissions | No pets allowed |
| Zoning | Residential |
