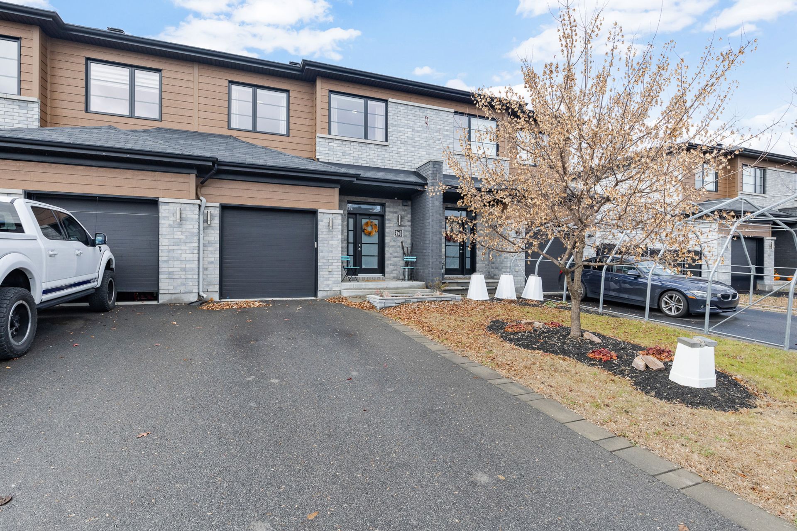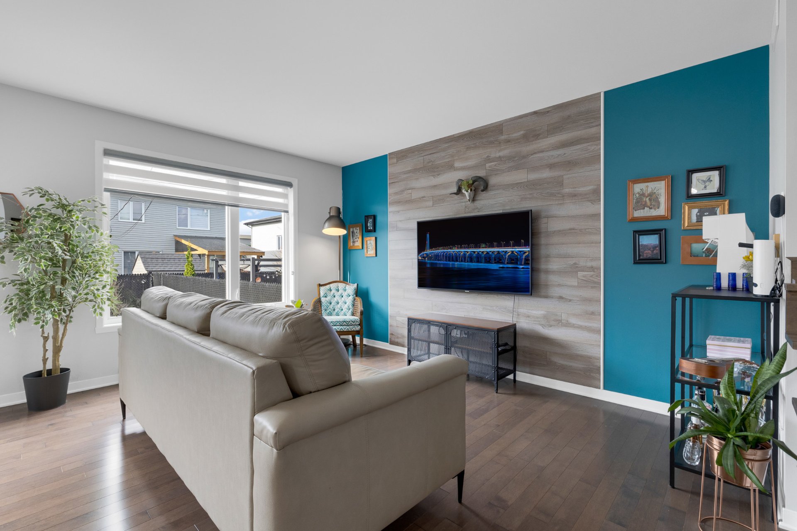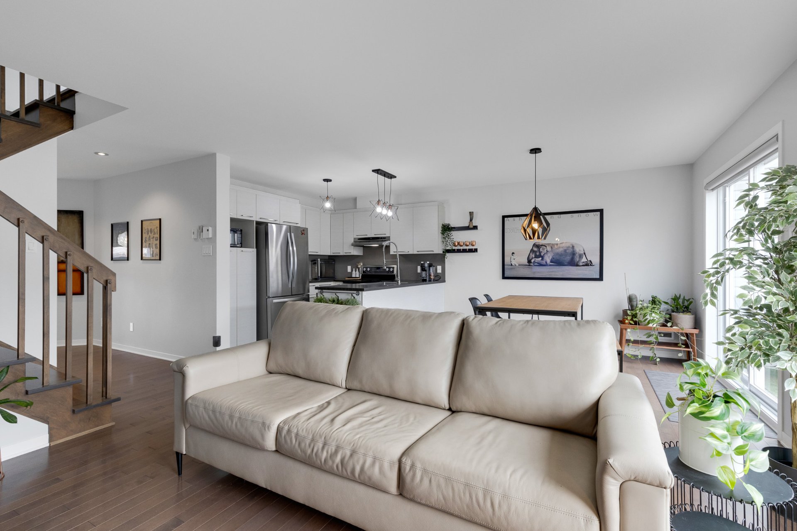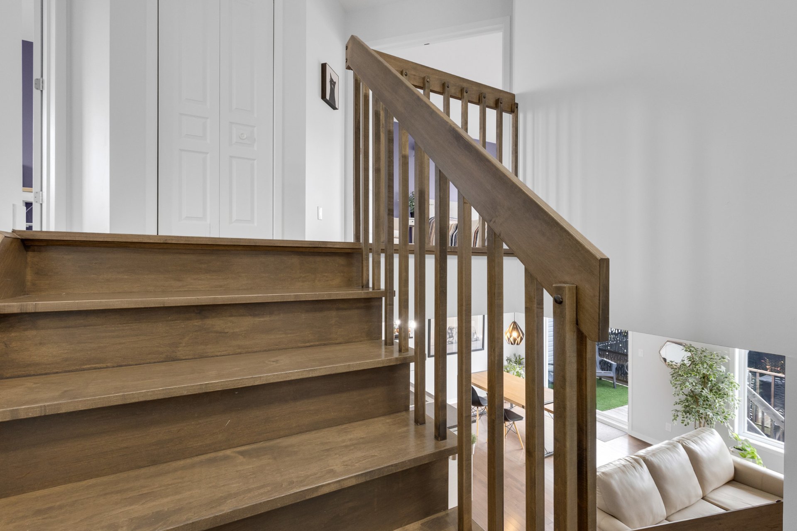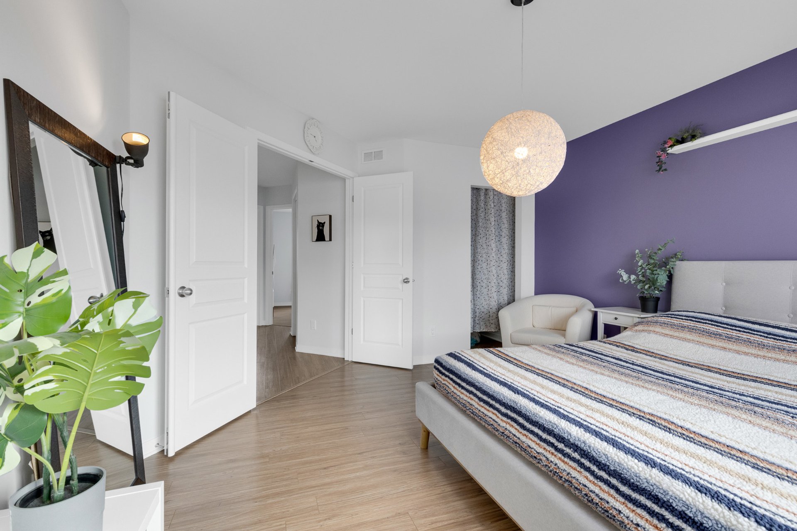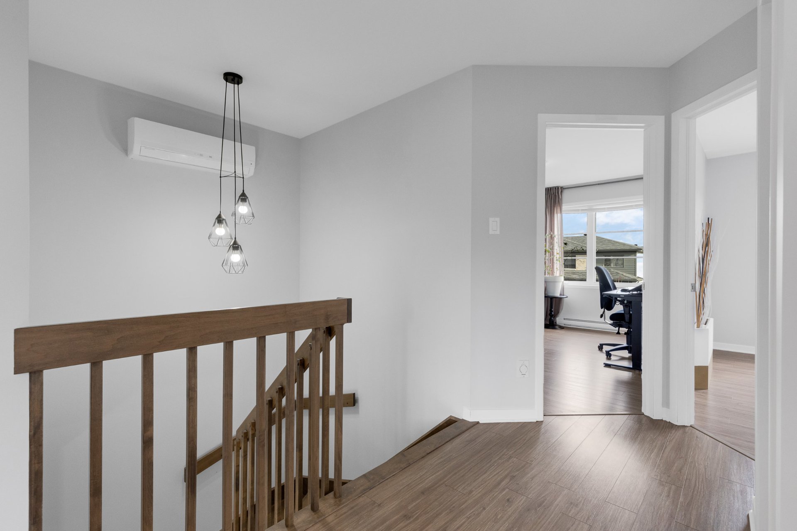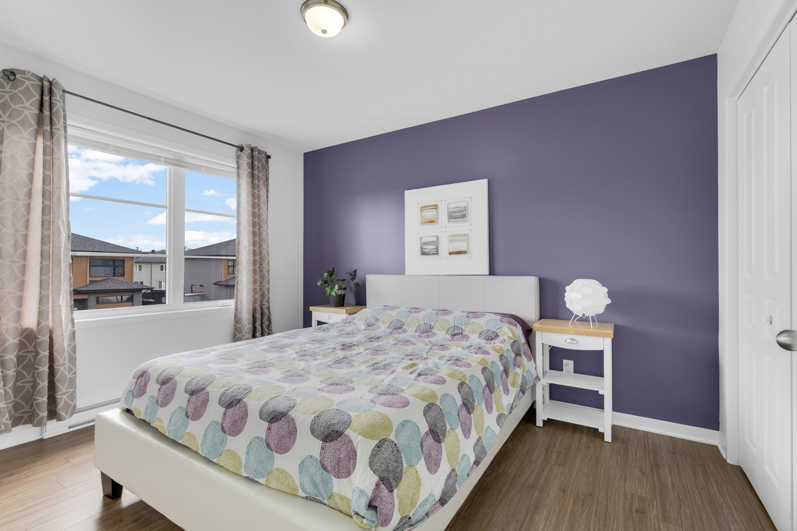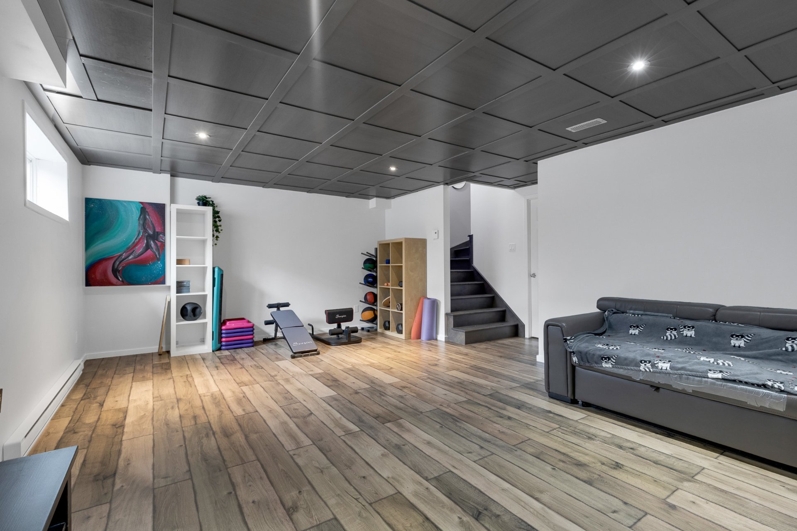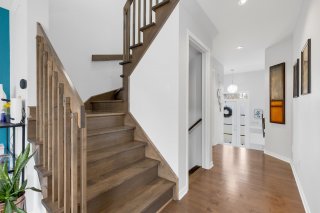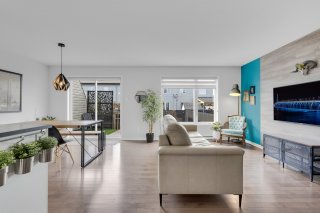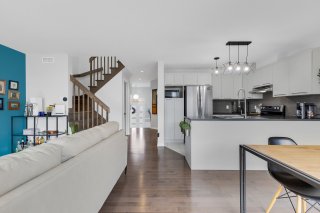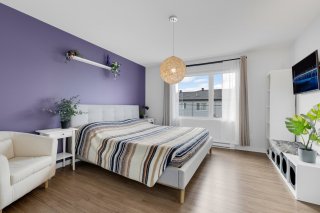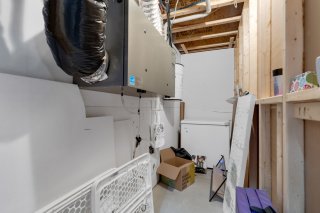980 Rue des Chenilles
Saint-Lazare, QC J7T
MLS: 12997693
3
Bedrooms
1
Baths
1
Powder Rooms
2016
Year Built
Description
Welcome to 980 Rue des Chénilles in St-Lazare. Built in 2016 in a new neighborhood. Two-storey townhouse offering 3 bedrooms upstairs with full bathroom. Large windows throughout the house that let in natural light. Open concept for the kitchen, dining room and living room. Finished basement with family room. Access to a fully landscaped yard with several patios for optimal enjoyment. Attached garage for 1 car and driveway for 2. New elementary school within walking distance, ideal for a new family. Totally ready to move in, no renovations to do, a visit is a must!
Nearby:
- Frontenac Park
- Grand-Pré Park
- Des Étriers Elementary School
- Westwood Junior High School
- Grocery store Iga
- Sports complex St-Lazare
- Saint-Lazare Airport
- Equestrian club Les Forestiers
- Shopping center & Restaurants - Les Avenues Vaudreuil
- Tran station Vaudreuil
- Public transport
- Highways - 40, 30, 20
- and much more ...
| BUILDING | |
|---|---|
| Type | Two or more storey |
| Style | Quadrex |
| Dimensions | 40x22 P |
| Lot Size | 2200 PC |
| EXPENSES | |
|---|---|
| Municipal Taxes (2024) | $ 3026 / year |
| School taxes (2024) | $ 274 / year |
| ROOM DETAILS | |||
|---|---|---|---|
| Room | Dimensions | Level | Flooring |
| Hallway | 6.10 x 4.10 P | Ground Floor | Ceramic tiles |
| Washroom | 5.0 x 7.5 P | Ground Floor | Ceramic tiles |
| Kitchen | 9.5 x 8.2 P | Ground Floor | Ceramic tiles |
| Dining room | 9.5 x 10.7 P | Ground Floor | Wood |
| Living room | 11.5 x 13.10 P | Ground Floor | Wood |
| Primary bedroom | 14.8 x 14.0 P | 2nd Floor | Floating floor |
| Bathroom | 7.8 x 14.0 P | 2nd Floor | Ceramic tiles |
| Bedroom | 10.2 x 12.0 P | 2nd Floor | Floating floor |
| Bedroom | 10.1 x 11.10 P | 2nd Floor | Floating floor |
| Family room | 20.5 x 13.9 P | Basement | Floating floor |
| Storage | 3.7 x 10.3 P | Basement | Concrete |
| Storage | 15.7 x 9.9 P | Basement | Concrete |
| CHARACTERISTICS | |
|---|---|
| Landscaping | Fenced, Patio, Landscape |
| Cupboard | Melamine |
| Heating system | Electric baseboard units |
| Water supply | Municipality |
| Heating energy | Electricity |
| Windows | PVC |
| Foundation | Poured concrete |
| Garage | Attached, Single width |
| Siding | Brick, Pressed fibre |
| Proximity | Highway, Golf, Hospital, Park - green area, Elementary school, High school, Public transport, Bicycle path, Cross-country skiing, Daycare centre, Snowmobile trail, ATV trail |
| Bathroom / Washroom | Seperate shower |
| Basement | 6 feet and over, Finished basement |
| Parking | Outdoor, Garage |
| Sewage system | Municipal sewer |
| Window type | Sliding, Crank handle, French window |
| Roofing | Asphalt shingles |
| Topography | Flat |
| Zoning | Residential |
| Equipment available | Ventilation system, Electric garage door, Wall-mounted air conditioning, Private yard |
| Driveway | Asphalt |
Matrimonial
Age
Household Income
Age of Immigration
Common Languages
Education
Ownership
Gender
Construction Date
Occupied Dwellings
Employment
Transportation to work
Work Location
Map
Loading maps...
