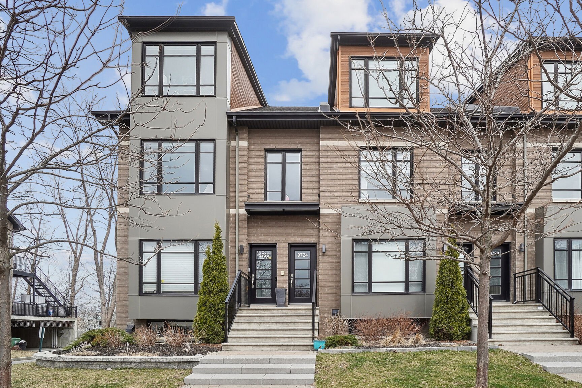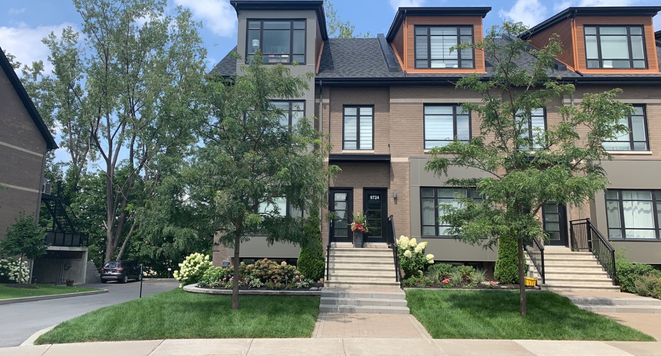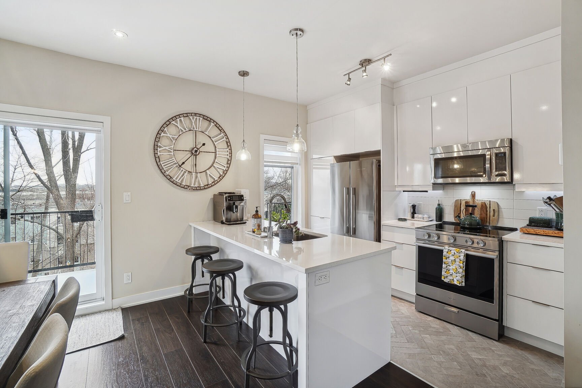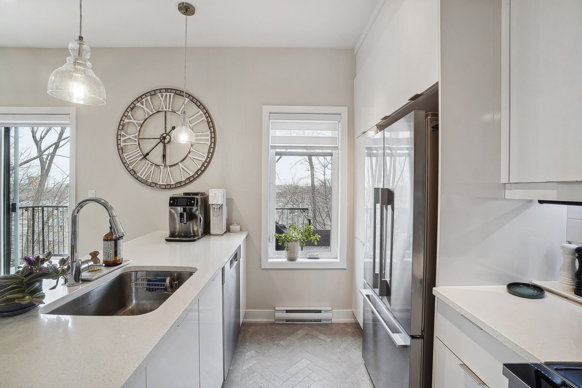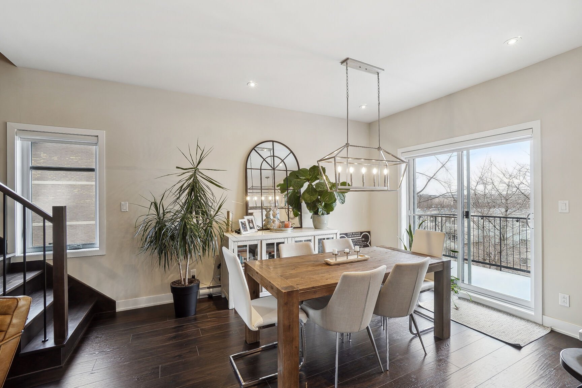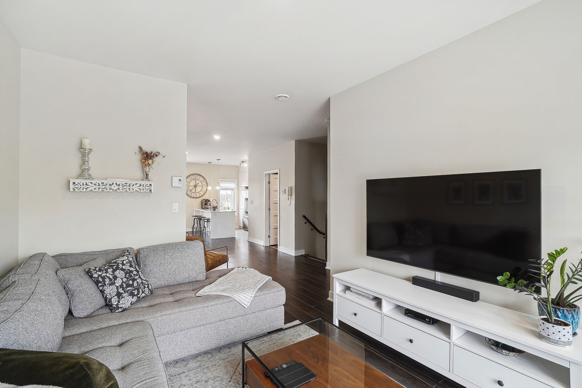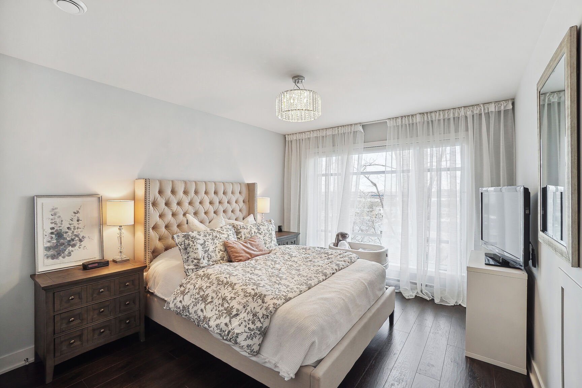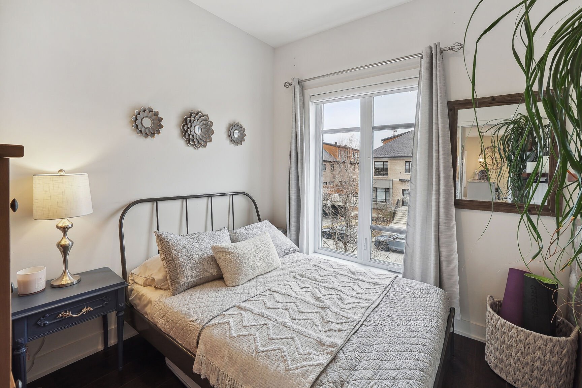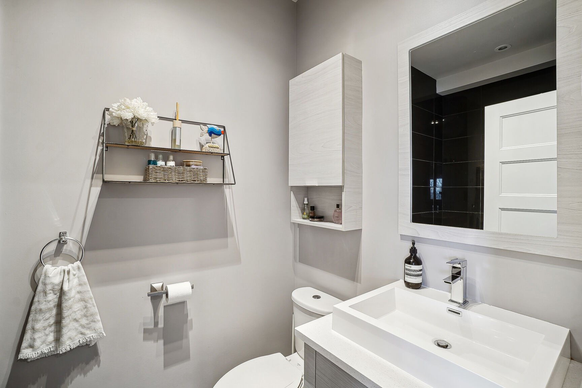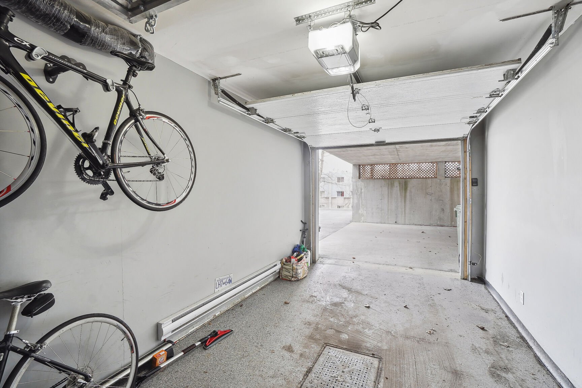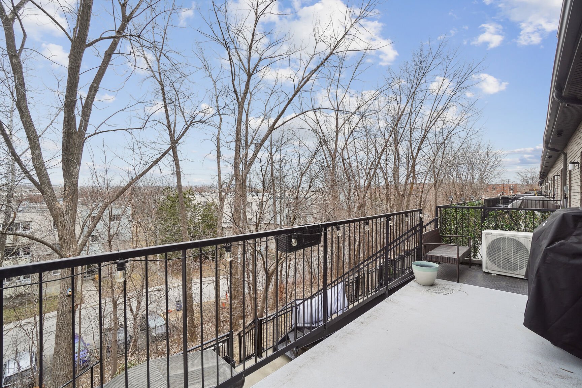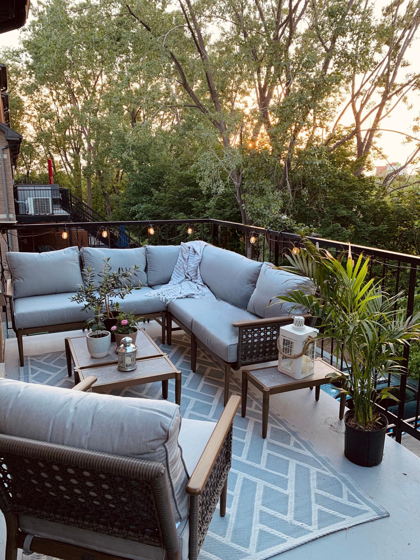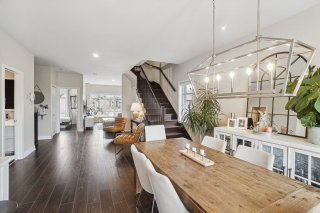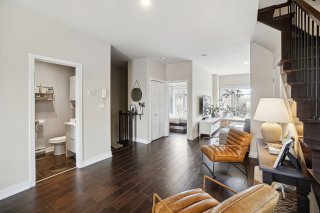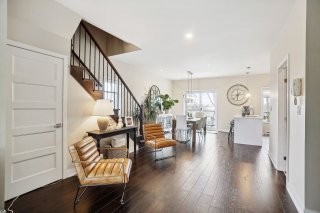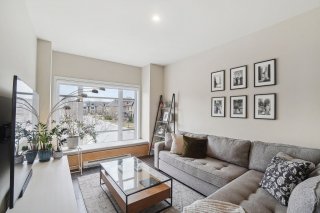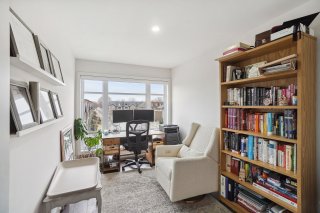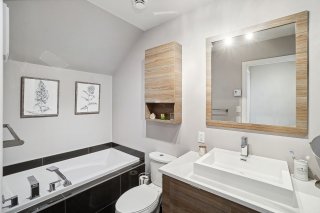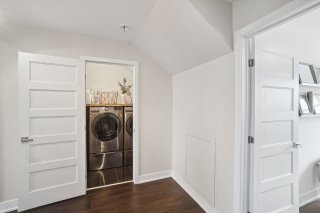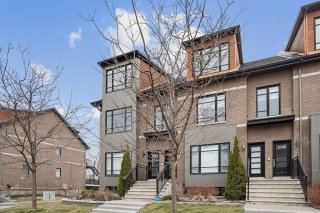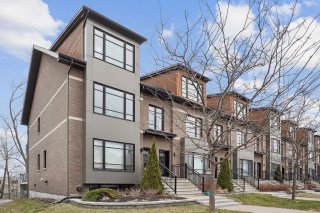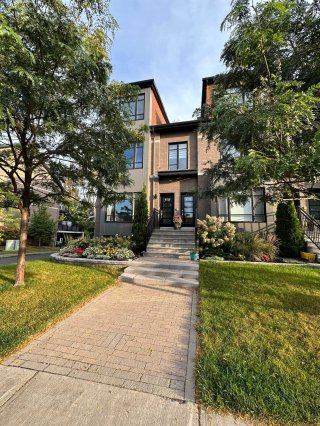9724 Rue William Fleming
Montréal (LaSalle), QC H8R
MLS: 9570446
$675,000
3
Bedrooms
2
Baths
0
Powder Rooms
2016
Year Built
Description
Superimposed townhouse built in 2016, located at the corner of the unit in a family and peaceful neighborhood. Presence of windows on 3 sides, offering a beautiful brightness. The unit served as a model house for 2 years, only inhabited from 2018. Ideal rental, access to the train less than 5 minutes on foot. Highways nearby, city center less than 15 minutes away. Schools, daycares, parks, hospitals nearby.
Welcome to 9724 William-Fleming Street!
Magnificent townhouse construction 2016 offering you;
Open concept, 9-foot ceilings, 3 bedrooms and walk-in
closet, modern kitchen, 2 full bathrooms. Luxurious
finishes, quartz countertops. Addition of ceramics in the
kitchen. Custom blinds for all windows, including 2
electric in the living room and dining room.
-Spacious entrance hall
-High-end appliances purchased in 2020.
-Large terrace overlooking a small wood that ensures
beautiful privacy, no neighbor in the back.
-Private garage on the corner with finished floor with
epoxy. Adding a platform to the ceiling for more storage
A visit will charm you!
| BUILDING | |
|---|---|
| Type | Two or more storey |
| Style | Attached |
| Dimensions | 1x1 P |
| Lot Size | 1671 PC |
| EXPENSES | |
|---|---|
| Energy cost | $ 1771 / year |
| Common expenses/Rental | $ 4068 / year |
| Municipal Taxes (2024) | $ 3321 / year |
| School taxes (2024) | $ 423 / year |
| ROOM DETAILS | |||
|---|---|---|---|
| Room | Dimensions | Level | Flooring |
| Hallway | 3.2 x 7.6 P | Ground Floor | Ceramic tiles |
| Kitchen | 10.7 x 9.7 P | 2nd Floor | Ceramic tiles |
| Dining room | 10 x 11.7 P | 2nd Floor | Wood |
| Living room | 10.6 x 12.7 P | 2nd Floor | Wood |
| Bedroom | 9.6 x 8.8 P | 2nd Floor | Wood |
| Bathroom | 7.8 x 4.10 P | 2nd Floor | Ceramic tiles |
| Primary bedroom | 13 x 10.10 P | 3rd Floor | Granite |
| Bedroom | 12 x 8 P | 3rd Floor | Wood |
| Bathroom | 11.5 x 4.10 P | 3rd Floor | Ceramic tiles |
| Laundry room | 5.3 x 4.8 P | 3rd Floor | Ceramic tiles |
| CHARACTERISTICS | |
|---|---|
| Heating system | Electric baseboard units |
| Water supply | Municipality |
| Heating energy | Electricity |
| Windows | PVC |
| Foundation | Poured concrete |
| Garage | Attached, Heated |
| Siding | Brick |
| Distinctive features | Wooded lot: hardwood trees |
| Proximity | Highway, Hospital, Park - green area, Elementary school, High school, Public transport, Bicycle path, Daycare centre |
| Bathroom / Washroom | Seperate shower |
| Parking | Garage |
| Sewage system | Municipal sewer |
| Window type | Crank handle |
| Roofing | Asphalt shingles |
| Zoning | Residential |
| Equipment available | Ventilation system, Wall-mounted air conditioning, Private balcony |
| Cupboard | Thermoplastic |
