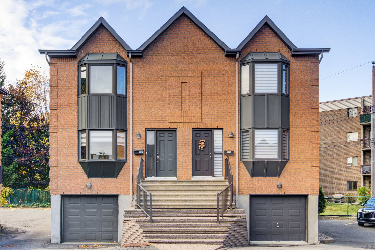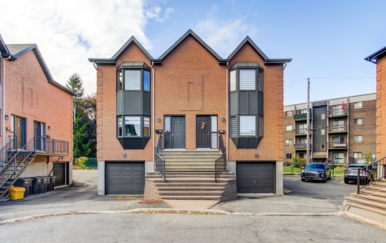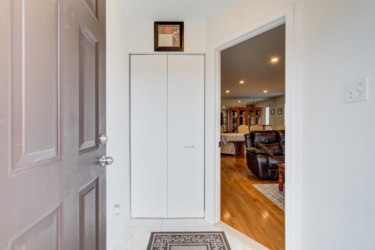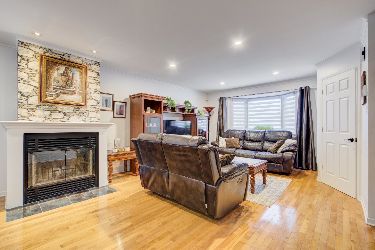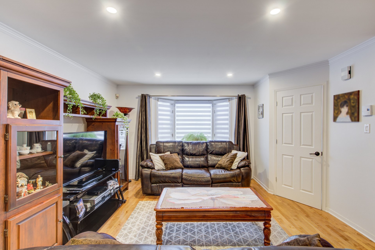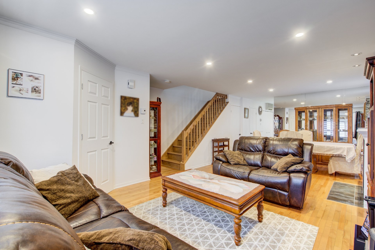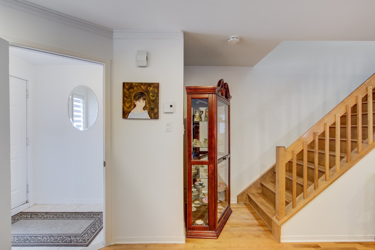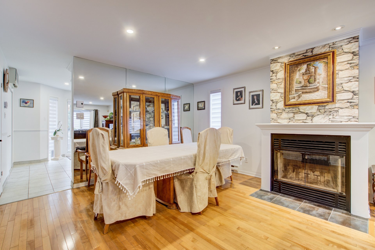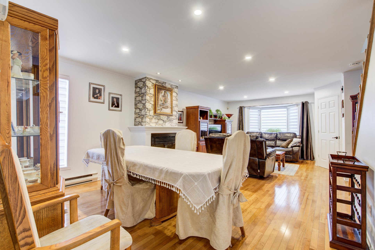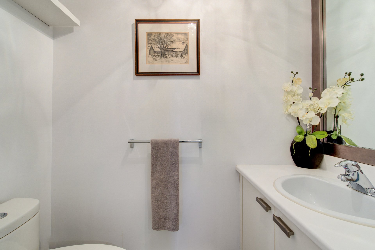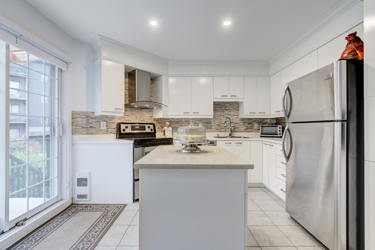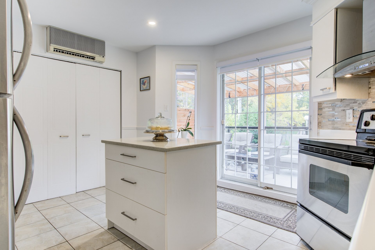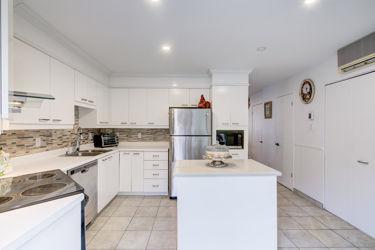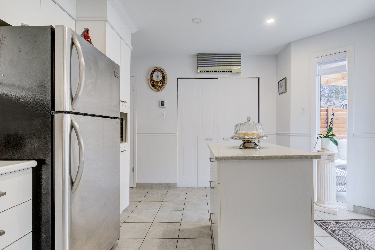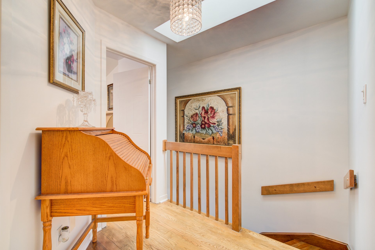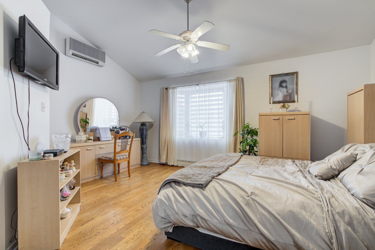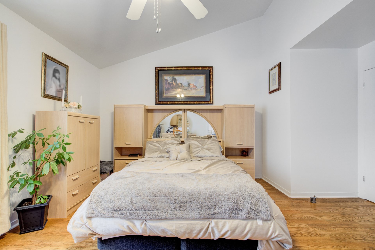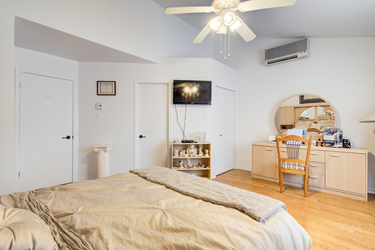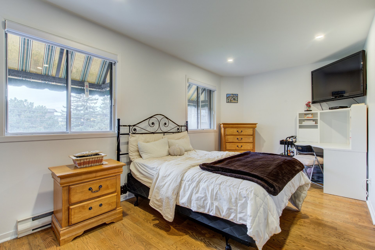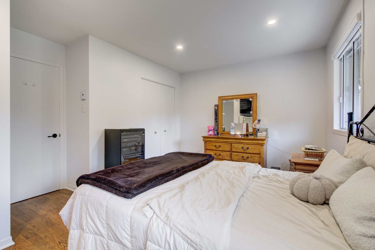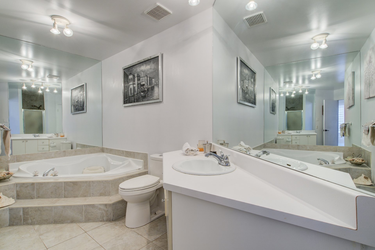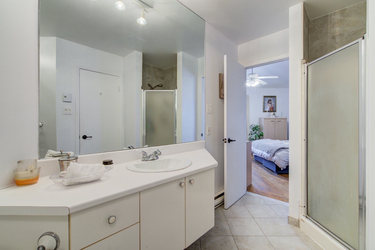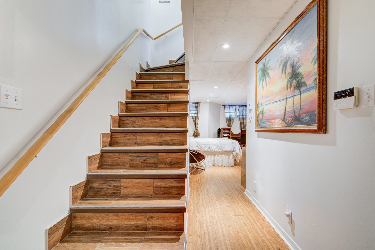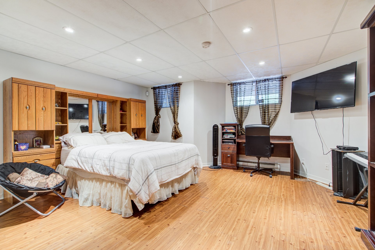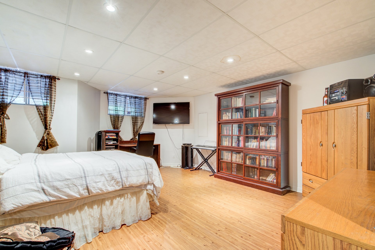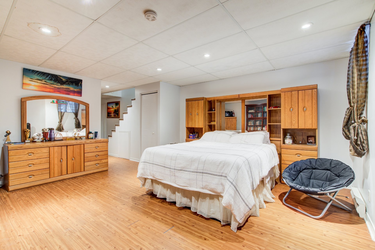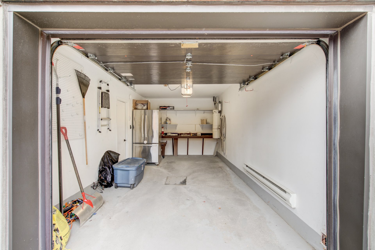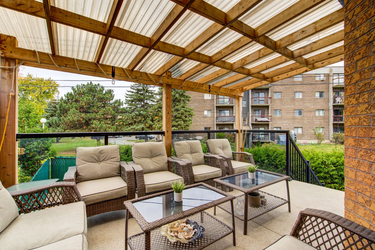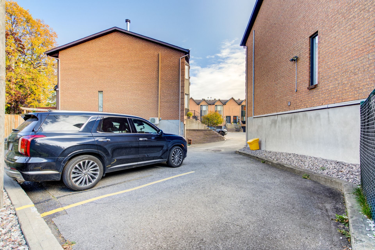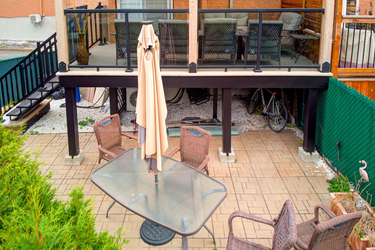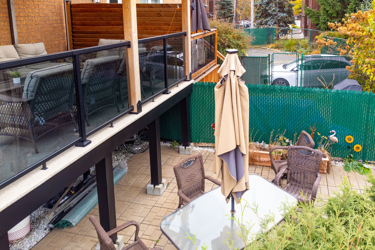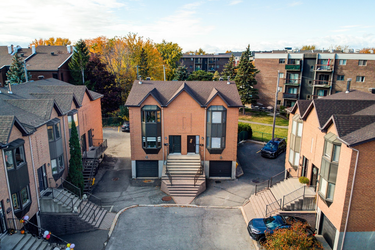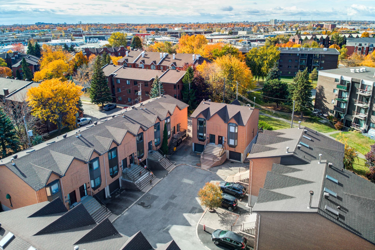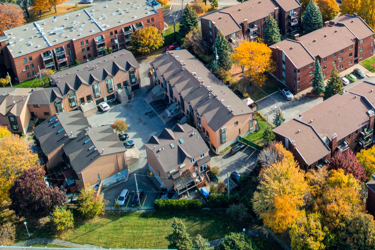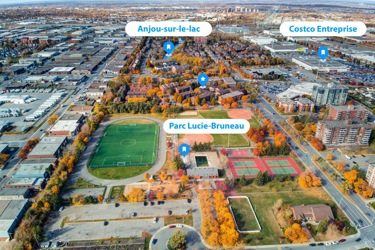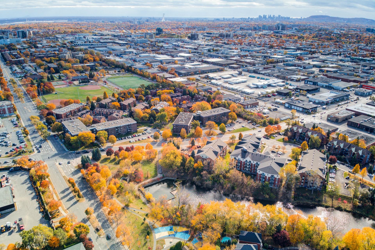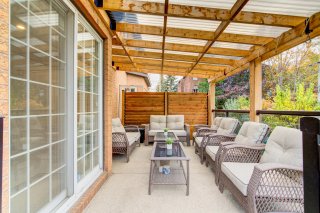9680 Boul. des Galeries d'Anjou
Montréal (Anjou), QC H1J
MLS: 12907123
$629,000
3
Bedrooms
1
Baths
1
Powder Rooms
1992
Year Built
Description
Beautifully designed home with 3 bedrooms, including 2 spacious ones upstairs and 1 in basement or make it a familyroom. Spacious kitchen with plenty of cabinets and workspace. Natural wood flooring on both floors. Skylights providing excellent natural light. Fully finished basement, perfect for various uses. Ample garage space, wall-mounted air conditioners, and electric garage door opener. Fenced backyard, very sunny perfect for those summer days. Well-maintained, move-in ready home, conveniently located near services. Easy to visit.
Welcome to Anjou, a wonderful neighborhood ideally located
near all essential services and the beautiful Lucie-Bruneau
Park.**
Just steps away, you'll find Metro grocery store, Ben &
Florentine restaurant, a hair salon, Costco, and much more.
This charming turnkey home is ready to welcome a new family
and bring happiness and comfort.
**Main Floor**
- Spacious living room with beautiful natural wood
flooring.
- Large dining room, perfect for entertaining.
- Bright kitchen with a window and plenty of cabinetry.
- Convenient powder room.
**Second Floor**
- Two large bedrooms with natural wood floors.
- Spacious modern bathroom.
**Basement**
- A third bedroom or family room with a window,
- Additional storage space with a closet.
- Garage with storage area.
**Backyard**
- A terrace balcony, redone.
- Fenced yard, offering sunshine all afternoon.
**Parking**
- Indoor garage for one vehicle.
- Additional outdoor parking, included on the cadastral
plan.
This property has everything a family could wish for, in a
warm and functional environment. A unique opportunity to
live in a sought-after family-friendly neighborhood!
Renovations over the years:
-Changing ceramic tiles in the kitchen
-Enlargement of the rear balcony
-Resurfacing of the front stairs
-Sanding of wooden floors
-Installation of floating floor in the basement
| BUILDING | |
|---|---|
| Type | Two or more storey |
| Style | Semi-detached |
| Dimensions | 40x18 P |
| Lot Size | 0 |
| EXPENSES | |
|---|---|
| Co-ownership fees | $ 2220 / year |
| Municipal Taxes (2024) | $ 3282 / year |
| School taxes (2024) | $ 353 / year |
| ROOM DETAILS | |||
|---|---|---|---|
| Room | Dimensions | Level | Flooring |
| Hallway | 5.0 x 5.10 P | Ground Floor | Ceramic tiles |
| Living room | 13.7 x 19.10 P | Ground Floor | Wood |
| Dining room | 13.7 x 8.0 P | Ground Floor | Wood |
| Washroom | 3.1 x 5.11 P | Ground Floor | Ceramic tiles |
| Kitchen | 13.4 x 12.3 P | Ground Floor | Ceramic tiles |
| Laundry room | 3.2 x 6.3 P | Ground Floor | Ceramic tiles |
| Primary bedroom | 18.3 x 15.8 P | 2nd Floor | Wood |
| Bathroom | 10.3 x 15.0 P | 2nd Floor | Ceramic tiles |
| Bedroom | 16.0 x 12.10 P | 2nd Floor | Ceramic tiles |
| Family room | 16.0 x 18.4 P | Basement | Floating floor |
| CHARACTERISTICS | |
|---|---|
| Landscaping | Fenced, Patio, Landscape |
| Heating system | Electric baseboard units |
| Water supply | Municipality |
| Heating energy | Electricity |
| Equipment available | Water softener, Central vacuum cleaner system installation, Wall-mounted air conditioning |
| Windows | Aluminum, PVC |
| Hearth stove | Wood fireplace |
| Garage | Heated, Fitted, Single width |
| Siding | Brick |
| Distinctive features | Other |
| Proximity | Highway, Cegep, Golf, Hospital, Park - green area, Elementary school, High school, Public transport, University, Bicycle path, Daycare centre |
| Bathroom / Washroom | Seperate shower |
| Basement | 6 feet and over, Finished basement |
| Parking | Outdoor, Garage |
| Sewage system | Municipal sewer |
| Window type | Sliding, Crank handle, French window |
| Roofing | Asphalt shingles |
| Topography | Flat |
| Zoning | Residential |
| Driveway | Asphalt |
Matrimonial
Age
Household Income
Age of Immigration
Common Languages
Education
Ownership
Gender
Construction Date
Occupied Dwellings
Employment
Transportation to work
Work Location
Map
Loading maps...
