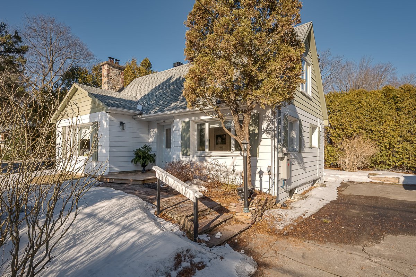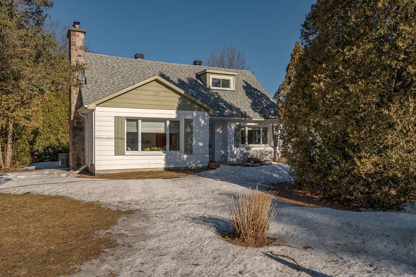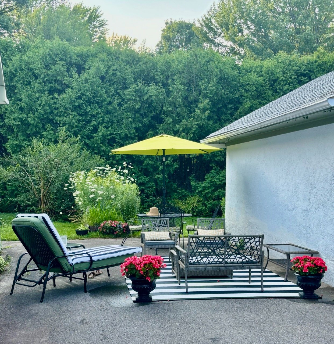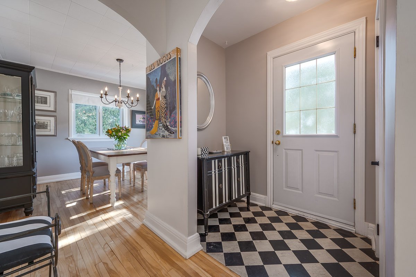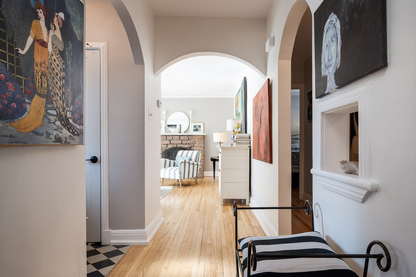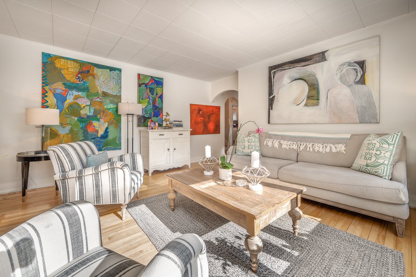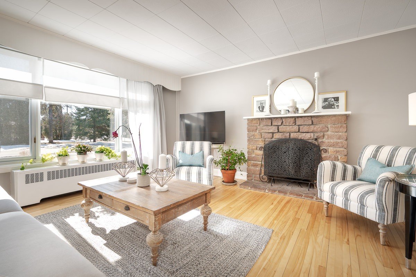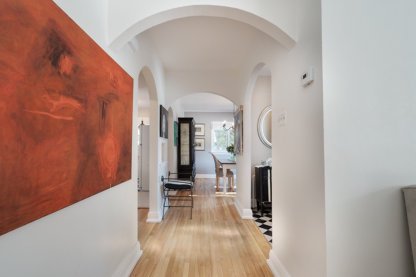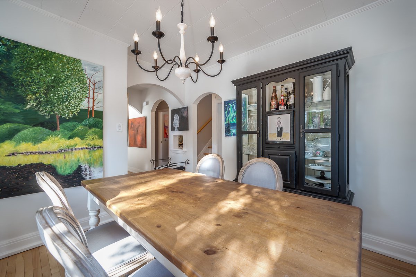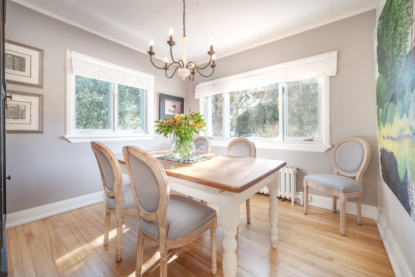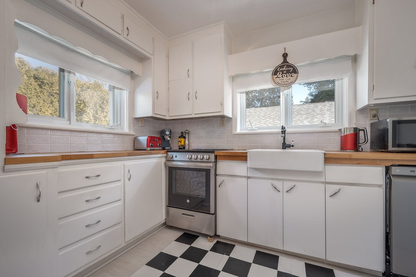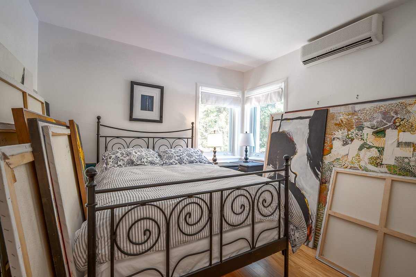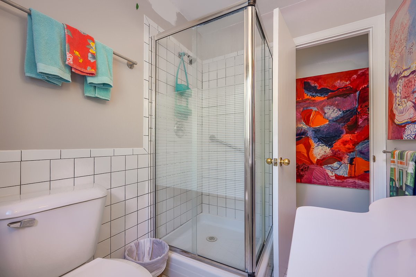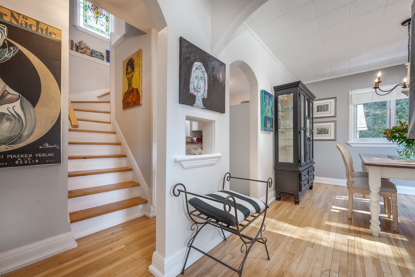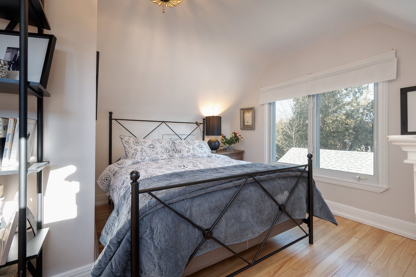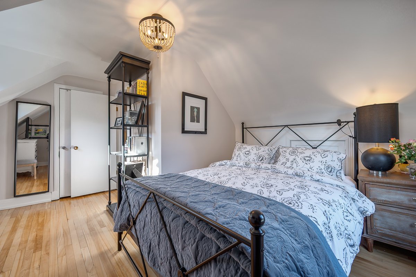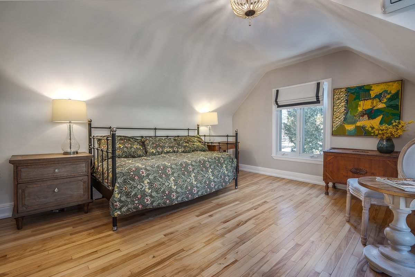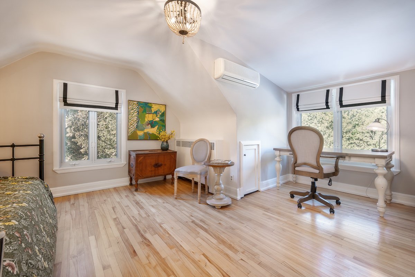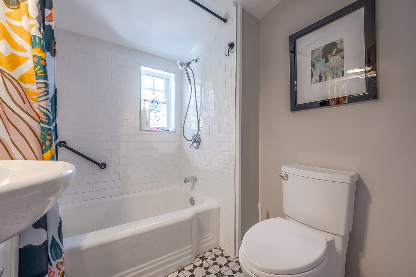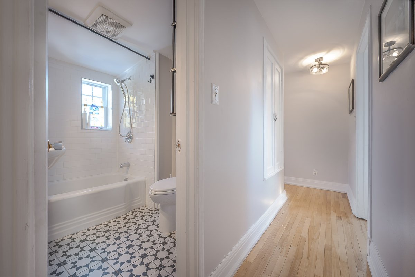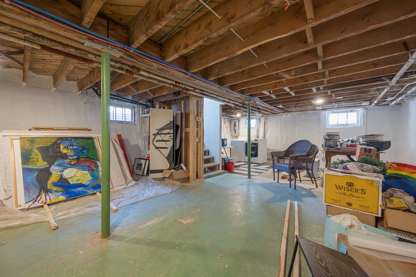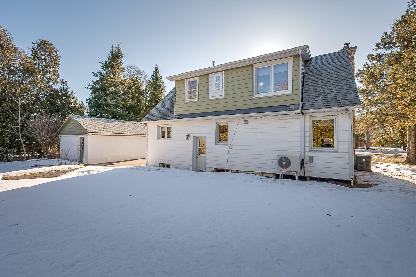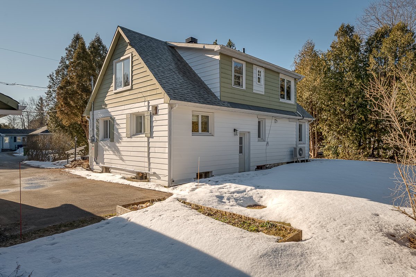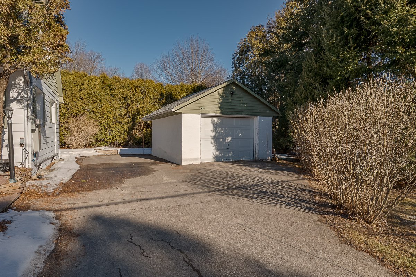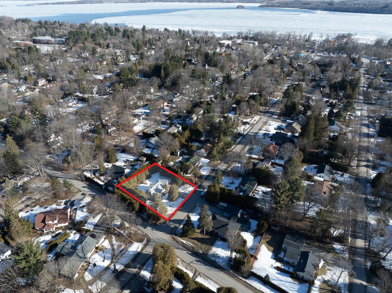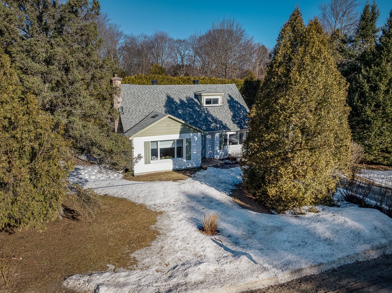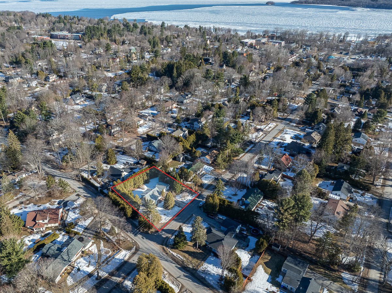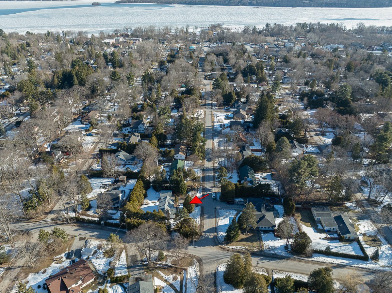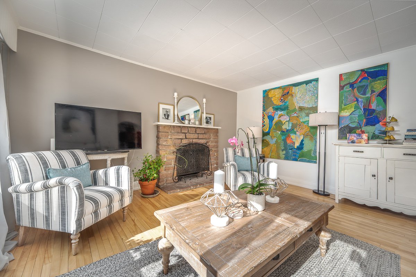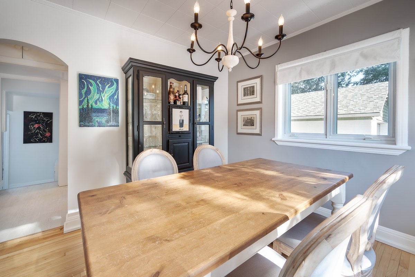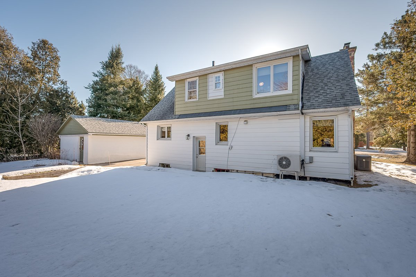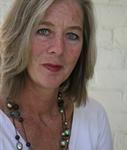Sunday, 4 May, 2025| 14:00 - 16:00
96 Rue Selkirk
Hudson, QC J0P
MLS: 26972528
$659,000
3
Bedrooms
2
Baths
0
Powder Rooms
1947
Year Built
Description
Welcome to 96 Selkirk. This is a lovingly cared for home in the heart of the vibrant village of Hudson. Bright and charming, with 3 bedroom and 2 full bathrooms, hardwood floors throughout, this home has a lovely layout and flow.
As you enter the foyer, custom designed arched doorways
welcome you and connect from the comfortable living room to
the attractive dining room, and lead to the cosy kitchen.
The bedroom on the main floor has bright corner windows,
with a full bath adjacent, and you have two more attractive
bedrooms and another full bathroom on the second floor.
The basement is open and unfinished, housing the laundry
area, and there's room for you to make the space into your
office, gym, playroom, or movie theatre.
The one car garage is perfectly positioned on the property,
allowing generous space for your car, garden tools,
bicycles etc.
This is a quintessential Hudson charmer, a corner lot with
a mature cedar hedge in an ideal location, mere minutes
from the centre of town, with all the restaurants, schools,
walking trails, and public transport at your disposal. Yet
it is a very quiet pleasant spot, where you can enjoy your
garden in peace.
There have been several upgrades doe over the last couple
of years, including newer windows, sanded and varnished
hardwood floors, new concrete block and poured concrete
foundation, spray foam insulation on the basement walls for
higher efficiency, a top of the line integrated generator,
and an automated garage door opener.
This home is ideal for a couple, small family, or single
person.
Please note: Fireplace and chimney are sold As Is, Without
Legal Warranty at the Buyer's risk and peril.
Easy access to highways 20, 30, & 40, only 40 kms to PET
Inter'l airport and downtown Montréal.
Truly a delightful home, and a pleasure to show. Come and
have a look!
| BUILDING | |
|---|---|
| Type | Two or more storey |
| Style | Detached |
| Dimensions | 8.75x11.17 M |
| Lot Size | 1279.2 MC |
| EXPENSES | |
|---|---|
| Energy cost | $ 2688 / year |
| Municipal Taxes (2025) | $ 3381 / year |
| School taxes (2024) | $ 232 / year |
| ROOM DETAILS | |||
|---|---|---|---|
| Room | Dimensions | Level | Flooring |
| Hallway | 8.10 x 4.7 P | Ground Floor | Linoleum |
| Living room | 18 x 14.9 P | Ground Floor | Wood |
| Dining room | 13 x 10 P | Ground Floor | Wood |
| Kitchen | 10.3 x 7.10 P | Ground Floor | Tiles |
| Hallway | 11.8 x 2.8 P | Ground Floor | Wood |
| Bedroom | 10.6 x 10.6 P | Ground Floor | Wood |
| Bathroom | 10.6 x 5.7 P | Ground Floor | Ceramic tiles |
| Hallway | 12.10 x 3 P | 2nd Floor | Wood |
| Primary bedroom | 16.2 x 13.4 P | 2nd Floor | Wood |
| Bedroom | 15 x 11.3 P | 2nd Floor | Wood |
| Bathroom | 7 x 5.10 P | 2nd Floor | Ceramic tiles |
| Storage | 32.8 x 24.10 P | Basement | Concrete |
| CHARACTERISTICS | |
|---|---|
| Basement | 6 feet and over, Unfinished |
| Siding | Aluminum |
| Driveway | Asphalt |
| Roofing | Asphalt shingles |
| Proximity | Bicycle path, Cross-country skiing, Daycare centre, Elementary school, Golf, High school, Highway, Park - green area, Public transport |
| Foundation | Concrete block, Poured concrete |
| Garage | Detached, Single width |
| Heating system | Electric baseboard units, Hot water |
| Equipment available | Electric garage door, Private yard, Wall-mounted heat pump |
| Heating energy | Electricity |
| Topography | Flat |
| Parking | Garage, Outdoor |
| Landscaping | Land / Yard lined with hedges, Landscape |
| Water supply | Municipality |
| Sewage system | Purification field, Septic tank |
| Zoning | Residential |
| Distinctive features | Street corner |
| Cupboard | Wood |
| Hearth stove | Wood fireplace |
