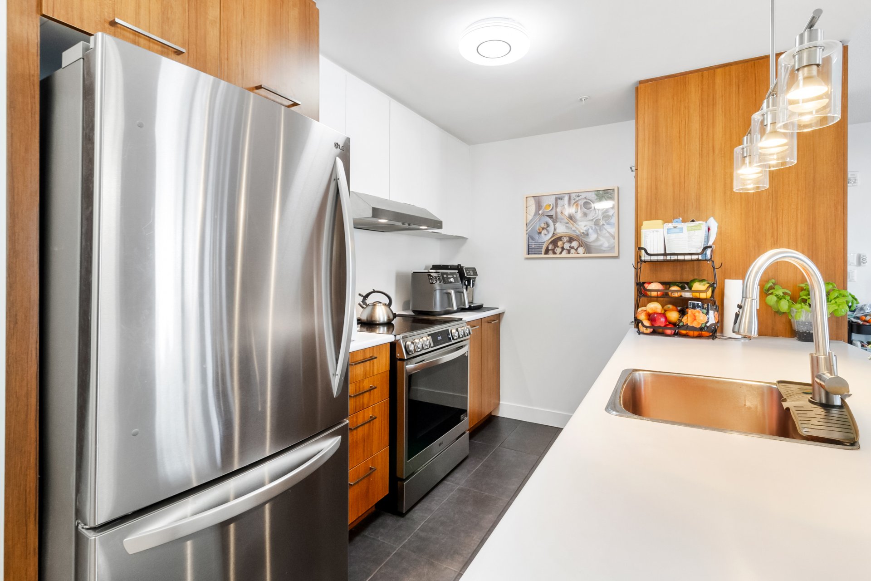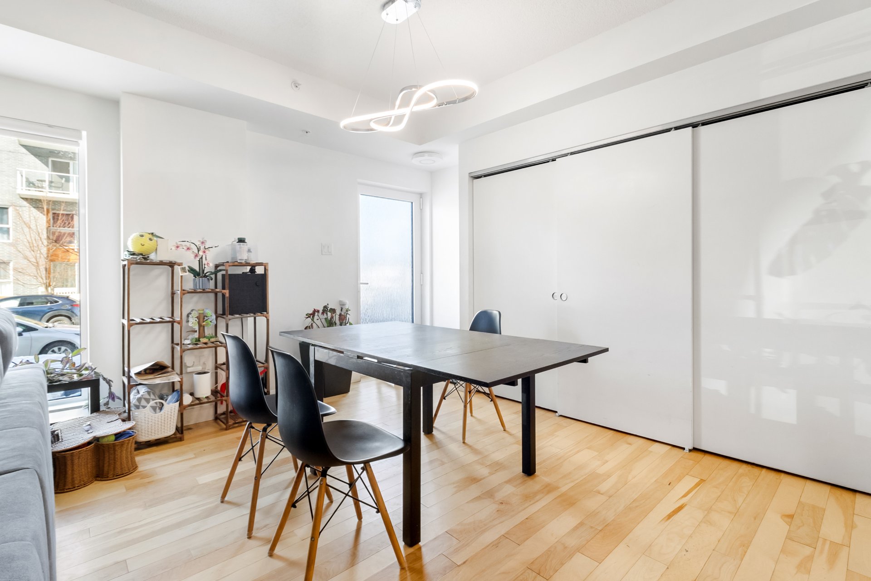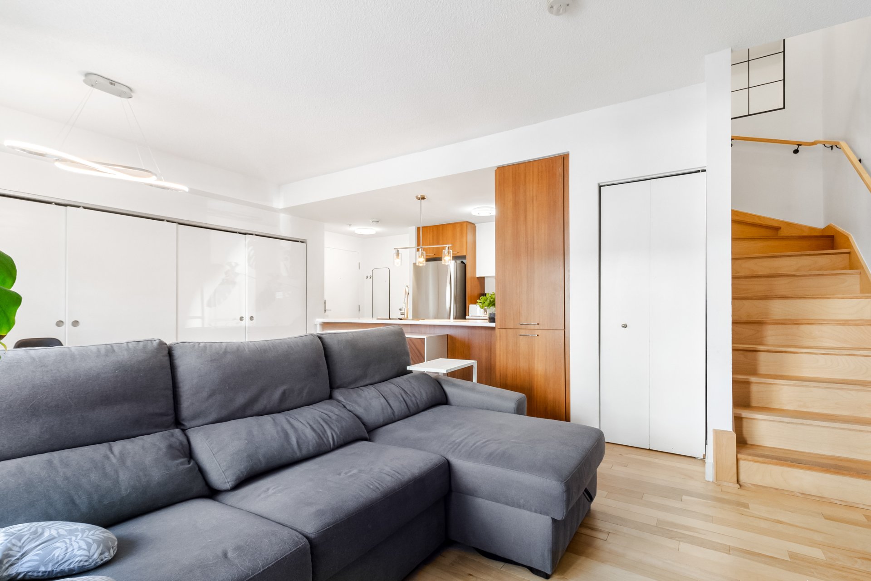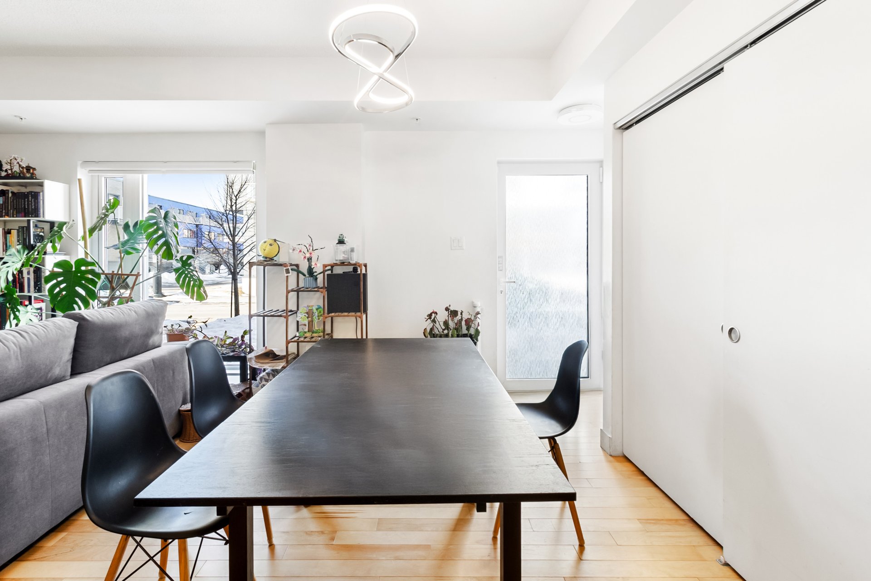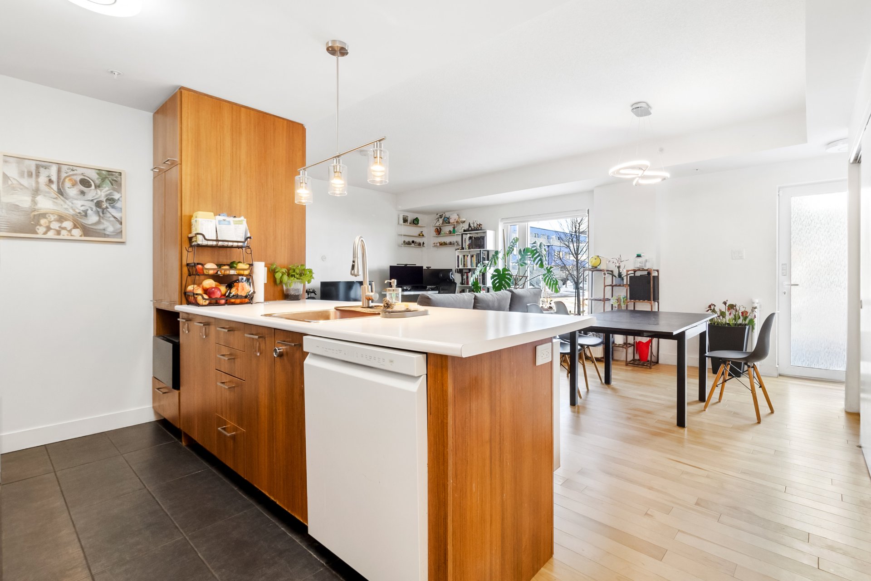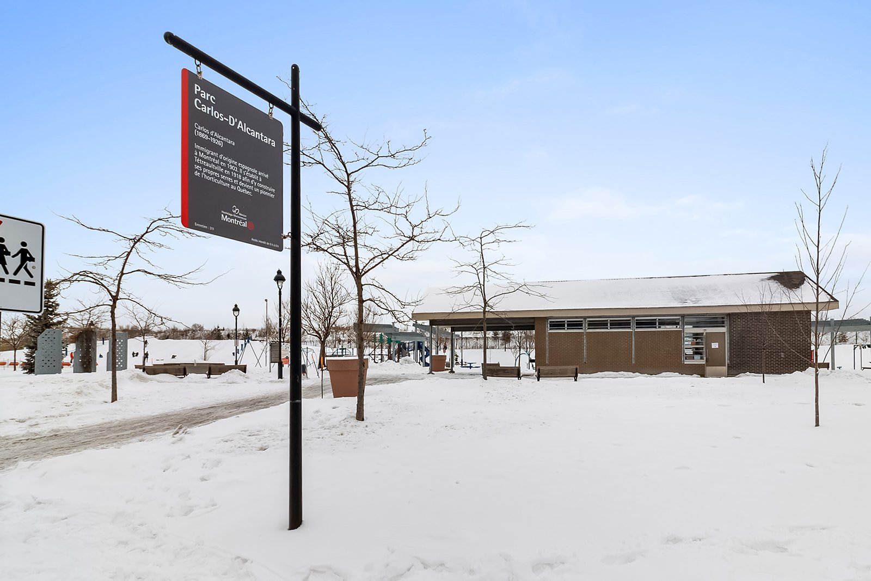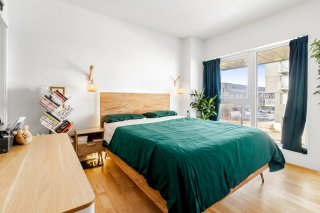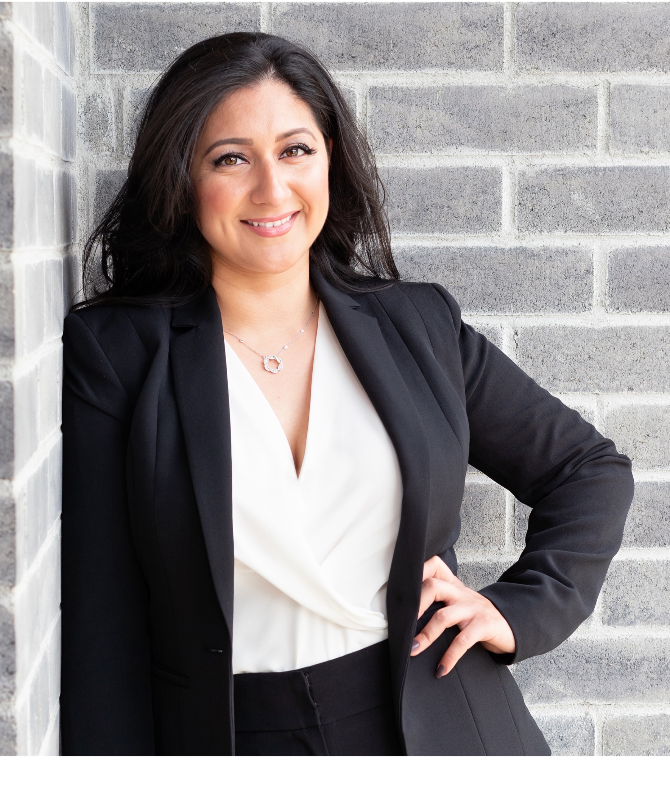9500 Rue Myra Cree
Montréal (Mercier, QC H1K
MLS: 28136569
3
Bedrooms
1
Baths
0
Powder Rooms
2019
Year Built
Description
Spacious, modern apartment in a sought-after neighborhood. This two-level unit offers a bright, open-plan design with a functional kitchen/bar that opens onto a generous living and dining room, creating an ideal space for entertaining. The apartment has three bedrooms, two with dressing rooms. The modern bathroom has a separate bath and shower. What's more, covered parking is included, offering you a convenient solution for your vehicle. This apartment is the perfect expression of comfort and style, close to all essential amenities. Don't miss this opportunity!
Main features:
- Large windows provide exceptional natural light.
- Open concept between kitchen, dining room and living room
for a convivial and functional space.
- Modern finish
Nearby points of interest :
- Carlos-d'Alcantara Park
- Thomas-Chapais Park
- Maisonneuve Market
- Maisonneuve Library
- Très-Saint-Nom-de-Jésus church
- Place Versailles, shopping center with various stores and
services.
- Parc J.-E.-Métivier
- Claude-Robillard sports complex
Accessibility :
- Honoré-Beaugrand metro station (15-20 minute walk)
- lines 26 -186 -187..
- Longue-Pointe terminus station (about 20-25 minutes on
foot)
- Bike paths along avenue Pierre-de-Coubertin
Local amenities nearby :
- IGA Extra Marché Maisonneuve
- Provigo
- Bistro La Vieille Europe
- Pharmaprix
- Jean Coutu
- Clinique médicale Maisonneuve
| BUILDING | |
|---|---|
| Type | Apartment |
| Style | Detached |
| Dimensions | 0x0 |
| Lot Size | 0 |
| EXPENSES | |
|---|---|
| Co-ownership fees | $ 5256 / year |
| Municipal Taxes (2025) | $ 3017 / year |
| School taxes (2024) | $ 348 / year |
| ROOM DETAILS | |||
|---|---|---|---|
| Room | Dimensions | Level | Flooring |
| Hallway | 5 x 4.9 P | Ground Floor | Wood |
| Living room | 13.7 x 10.5 P | Ground Floor | Wood |
| Dining room | 9.1 x 13.2 P | Ground Floor | Wood |
| Kitchen | 8.5 x 10 P | Ground Floor | Ceramic tiles |
| Primary bedroom | 12.3 x 9.4 P | 2nd Floor | Wood |
| Walk-in closet | 9.4 x 5.3 P | 2nd Floor | Wood |
| Other | 3.5 x 23.2 P | 2nd Floor | Wood |
| Bedroom | 12.1 x 9.1 P | 2nd Floor | Wood |
| Bedroom | 11.8 x 9.8 P | 2nd Floor | Wood |
| Bathroom | 5.1 x 12.9 P | 2nd Floor | Ceramic tiles |
| CHARACTERISTICS | |
|---|---|
| Proximity | Daycare centre, Elementary school, High school, Park - green area, Public transport |
| Heating system | Electric baseboard units |
| Heating energy | Electricity |
| Equipment available | Entry phone, Private balcony, Ventilation system, Wall-mounted air conditioning, Wall-mounted heat pump |
| Garage | Fitted, Heated |
| Parking | Garage |
| Sewage system | Municipal sewer |
| Water supply | Municipality |
| Zoning | Residential |
| Bathroom / Washroom | Seperate shower |



