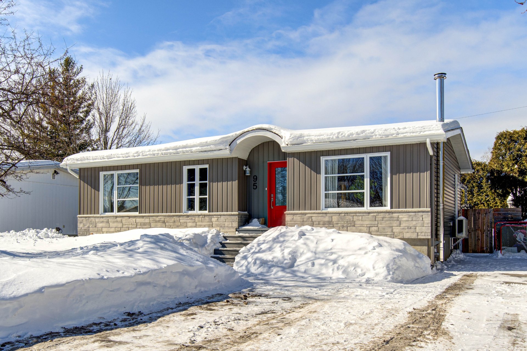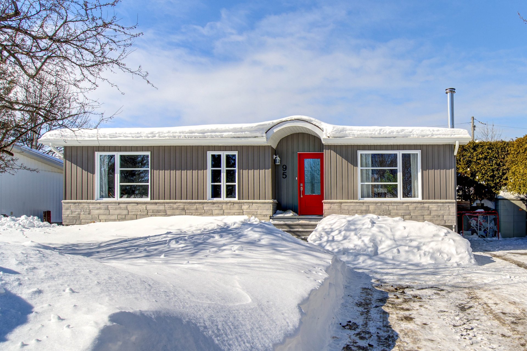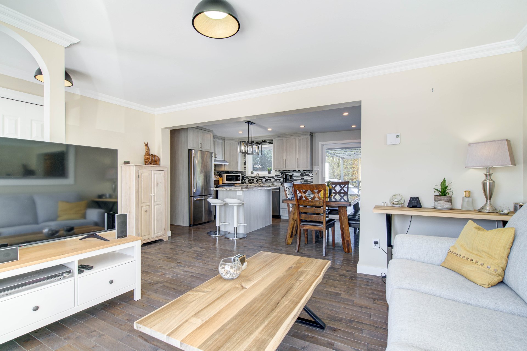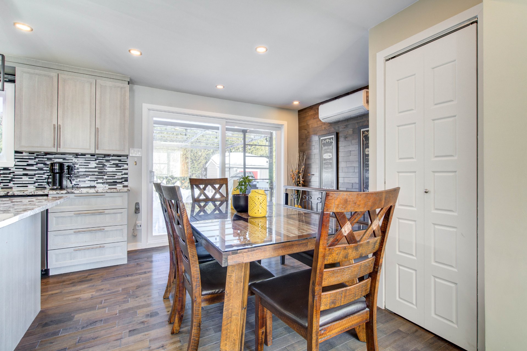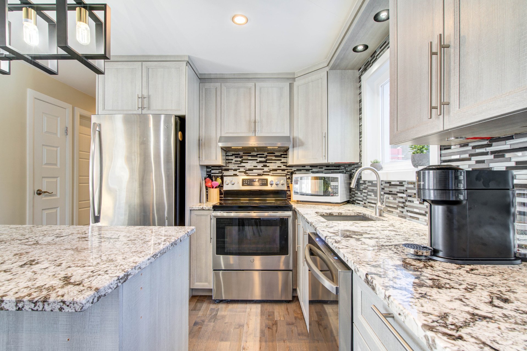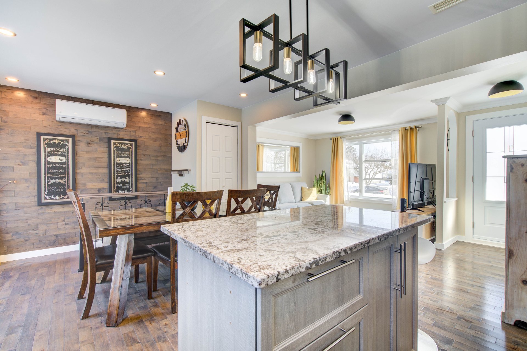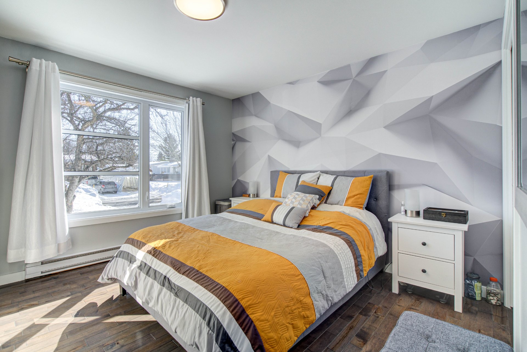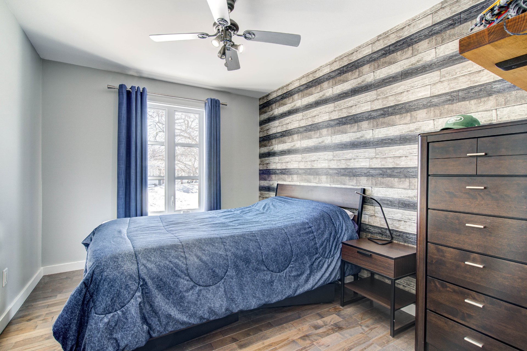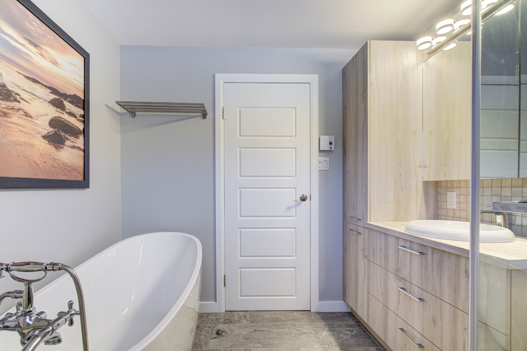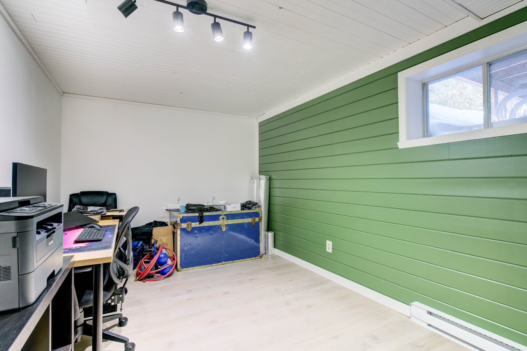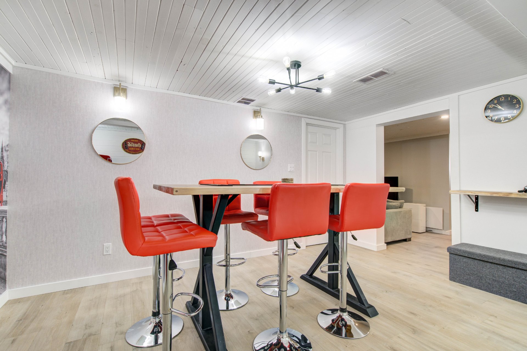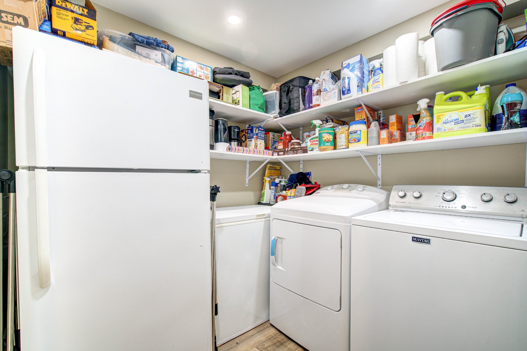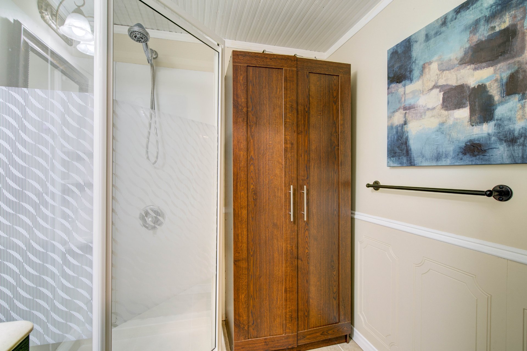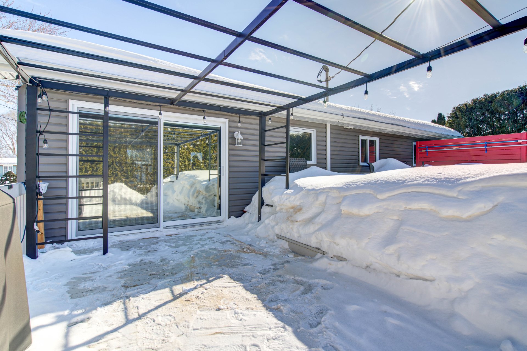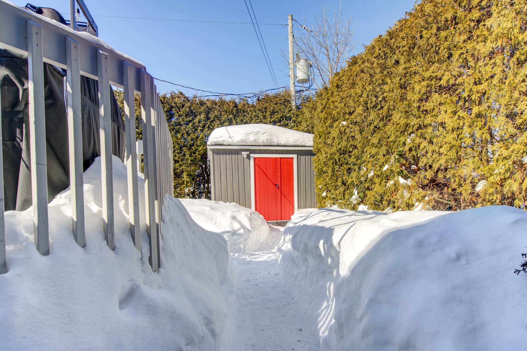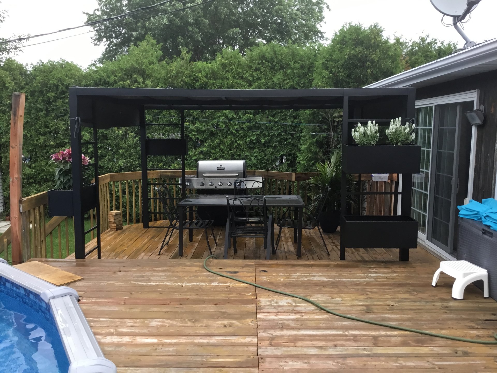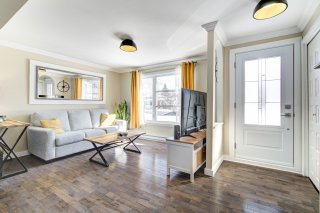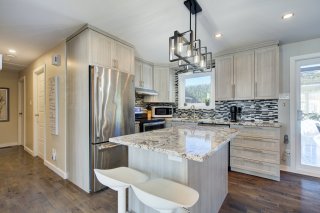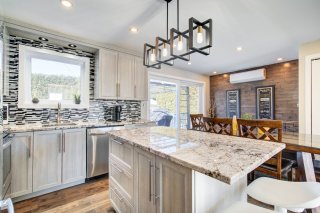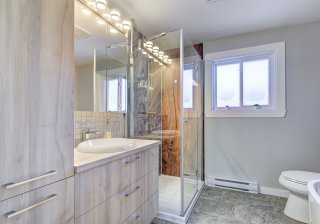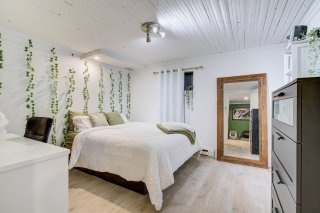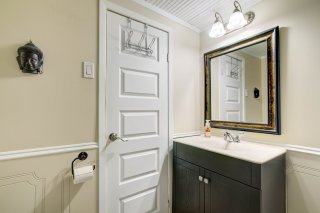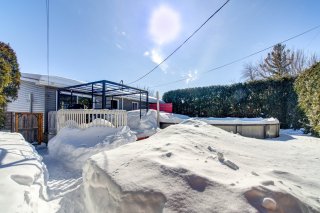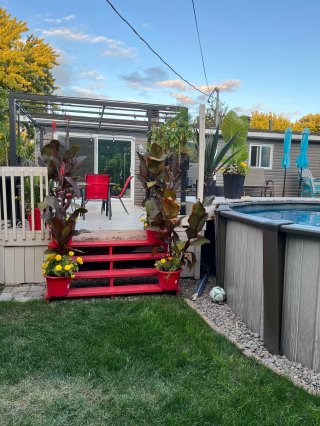95 Rue Cartier
Saint-Constant, QC J5A
MLS: 12306342
5
Bedrooms
2
Baths
0
Powder Rooms
1975
Year Built
Description
Bungalow ready to welcome you! Located just 5 minutes from the station, this stunning home, meticulously maintained and improved over the years, offers 5 bedrooms, 2 full bathrooms, a wall-mounted heat pump, and a wood stove, ensuring absolute comfort in every season. Its private lot, lined with mature hedges, guarantees total privacy, allowing you to fully enjoy your backyard with loved ones. Outside, be charmed by a heated pool, wooden deck, and gazebo, perfect for moments of relaxation and enjoyment. A unique opportunity not to be missed!
**The possession date may be negotiable.**
### **Improvements:**
- **2025** Floating floors in the basement
- **2025** Addition of a second bedroom in the basement
- **2024** Exterior siding and insulation of all four
exterior walls
- **2024** Patio door and front door
- **2024** Shed and interior flooring redone
- **2024** All windows replaced (*10-year warranty*),
except for two in the basement
- **2022** Above-ground pool
- **2022** Main floor bathroom
- **2021** Parking expansion
- **2021** Addition of a basement bedroom
- **2021** Hot water tank
- **2015** Pool heat pump
### **According to the previous owner's statements:**
- **2021** Electrical panel
- **2017** Wall-mounted heat pump
- **2015** Roof covering
- **Kitchen and granite countertops**
Virtual Visit
| BUILDING | |
|---|---|
| Type | Bungalow |
| Style | Detached |
| Dimensions | 24x40 P |
| Lot Size | 6000 PC |
| EXPENSES | |
|---|---|
| Energy cost | $ 2060 / year |
| Municipal Taxes (2025) | $ 3033 / year |
| School taxes (2025) | $ 286 / year |
| ROOM DETAILS | |||
|---|---|---|---|
| Room | Dimensions | Level | Flooring |
| Hallway | 4 x 7.1 P | Ground Floor | Wood |
| Living room | 11.9 x 11.2 P | Ground Floor | Wood |
| Dining room | 7.7 x 11.7 P | Ground Floor | Wood |
| Kitchen | 9.5 x 9.1 P | Ground Floor | Wood |
| Bathroom | 8.2 x 8.1 P | Ground Floor | Ceramic tiles |
| Bedroom | 8.10 x 11.2 P | Ground Floor | Wood |
| Bedroom | 11.1 x 8.11 P | Ground Floor | Wood |
| Primary bedroom | 11.6 x 11.4 P | Ground Floor | Wood |
| Den | 11.8 x 10.8 P | Basement | Floating floor |
| Bedroom | 11.11 x 10.5 P | Basement | Floating floor |
| Bedroom | 14.3 x 8.7 P | Basement | Floating floor |
| Bathroom | 5.11 x 3.9 P | Basement | Ceramic tiles |
| Laundry room | 7.2 x 6.10 P | Basement | Flexible floor coverings |
| Playroom | 7.3 x 12 P | Basement | Floating floor |
| Family room | 14.5 x 12.5 P | Basement | Floating floor |
| CHARACTERISTICS | |
|---|---|
| Basement | 6 feet and over, Finished basement |
| Pool | Above-ground, Heated |
| Driveway | Asphalt, Double width or more, Other |
| Roofing | Asphalt shingles |
| Proximity | Bicycle path, Daycare centre, Elementary school, Highway, Park - green area, Public transport |
| Equipment available | Central vacuum cleaner system installation, Wall-mounted heat pump |
| Window type | Crank handle, Sliding |
| Heating system | Electric baseboard units |
| Heating energy | Electricity |
| Available services | Fire detector |
| Landscaping | Land / Yard lined with hedges, Landscape, Patio |
| Sewage system | Municipal sewer |
| Water supply | Municipality |
| Parking | Outdoor |
| Foundation | Poured concrete |
| Windows | PVC |
| Zoning | Residential |
| Siding | Vinyl |
| Hearth stove | Wood burning stove |
| Distinctive features | Wooded lot: hardwood trees |
