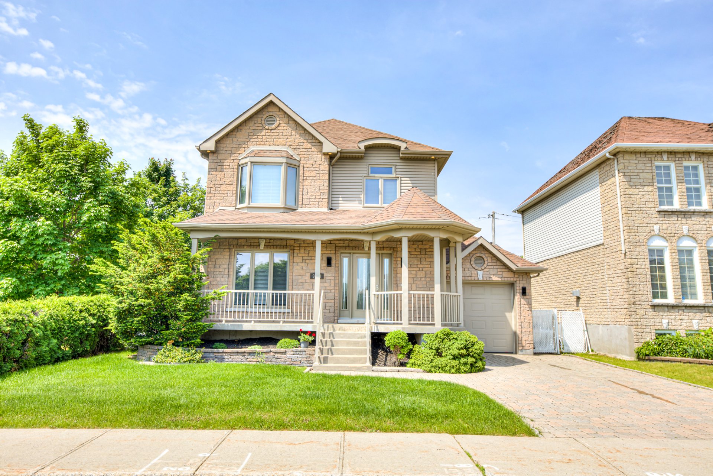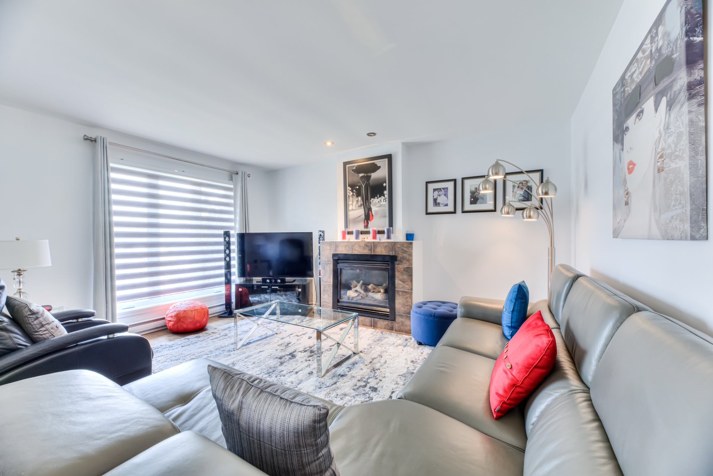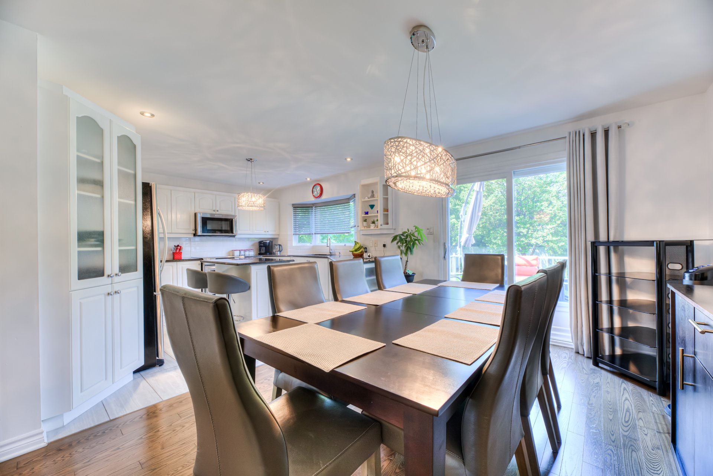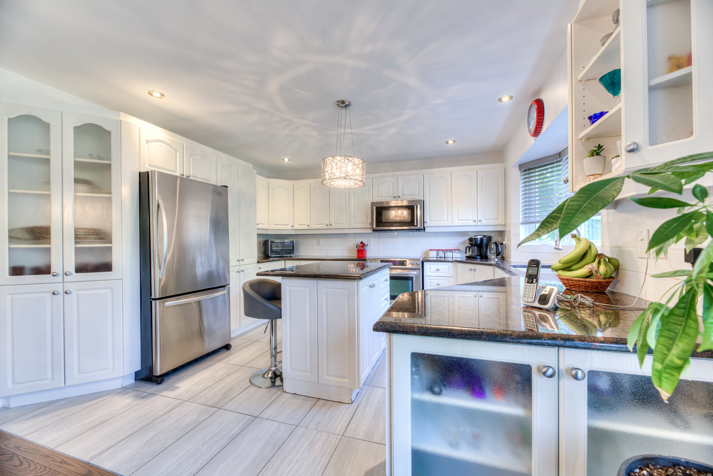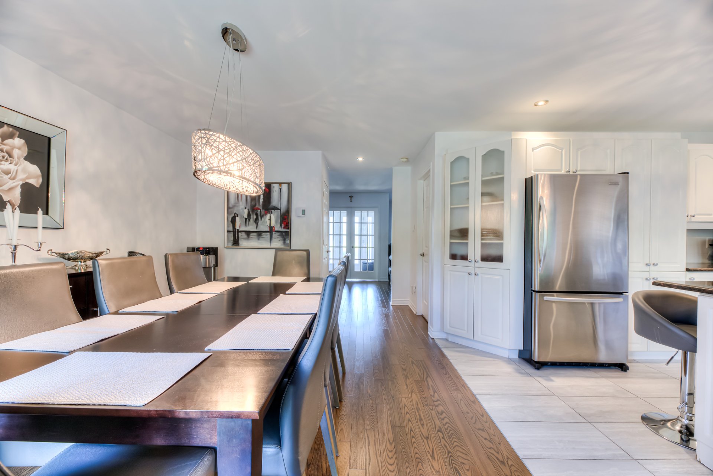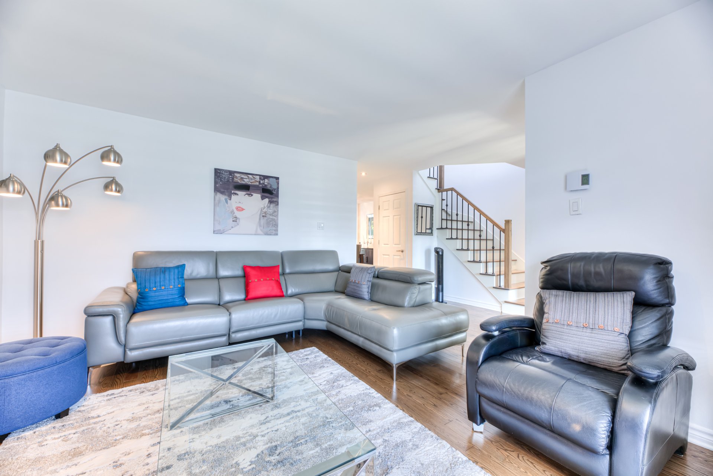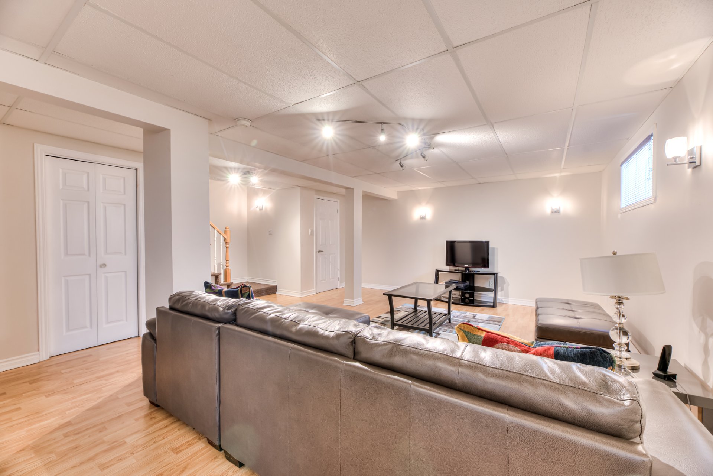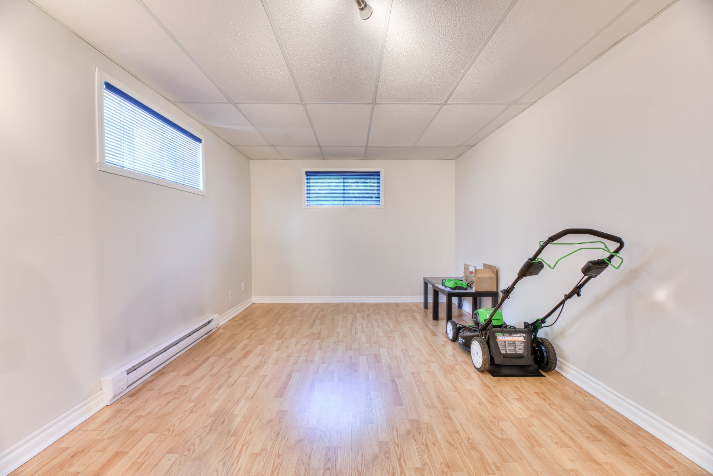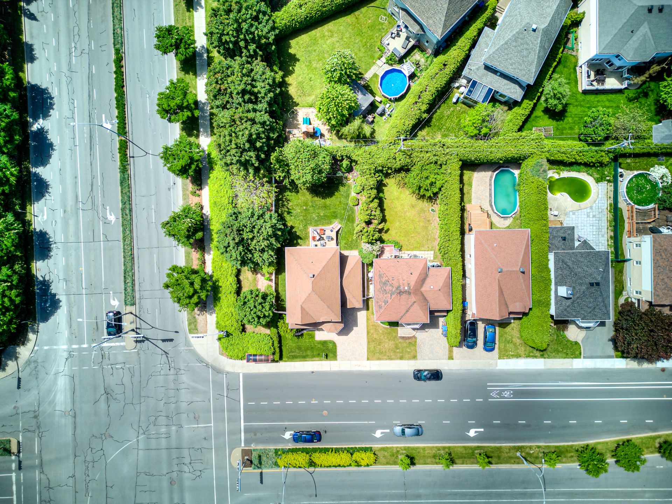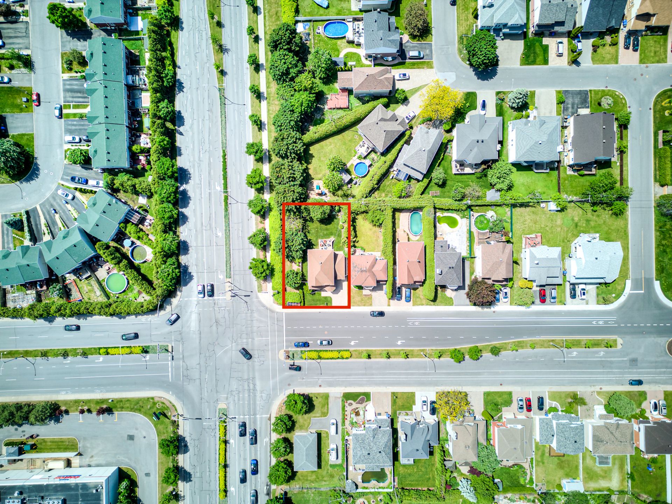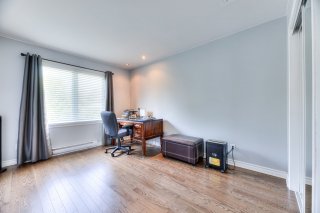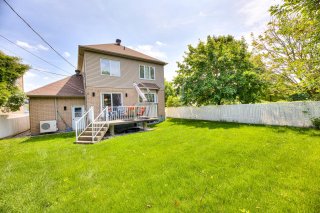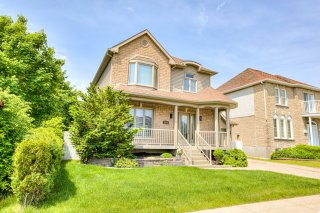9440 Boul. Rivard
Brossard, QC J4X
MLS: 21383080
4
Bedrooms
1
Baths
1
Powder Rooms
2000
Year Built
Description
RARE! Spectacular corner lot home situated in the R section in Brossard, prime location! Impeccably maintained property, offering you 3 bedrooms on the second floor, a renovated bathroom with freestanding tub, a renovated kitchen with granite countertops, propane fire place in the living room. Only high end renovations & finishes; quartz counters in all bathrooms, and brick on all 4 sides of the property. The backyard is an intimate oasis, will a fully fenced lot with hedges and sunny all day long. A true turnkey property with many stunning upgrades & maintenance like no other. Be quick! Open House Sunday June 2nd (2-4PM)
RARE! Spectacular corner lot home situated in the R section
in Brossard, prime location! Impeccably maintained
property, offering you 3 bedrooms on the second floor, a
renovated bathroom with freestanding tub, a renovated
kitchen with granite countertops, propane fire place in the
living room. Only high end renovations & finishes; quartz
counters in all bathrooms, and brick on all 4 sides of the
property. The backyard is an intimate oasis, will a fully
fenced lot with hedges and sunny all day long. A true
turnkey property with many stunning upgrades & maintenance
like no other. Live right next to the Costco, stores,
parks, bike paths, main highways. A RARE GEM IN BROSSARD!
Be quick. Open house June 2nd (2-4pm).
UPGRADES:
-Roof (2014)
-Windows & doors (2017)
-Bathroom, Powder room & Kitchen counters (2016)
-All floors on the main floor and 2nd floor (ceramic &
hardwood 2015)
**A new certificate of location will be ordered by the
seller
| BUILDING | |
|---|---|
| Type | Two or more storey |
| Style | Detached |
| Dimensions | 7.29x10.64 M |
| Lot Size | 5238 PC |
| EXPENSES | |
|---|---|
| Energy cost | $ 1670 / year |
| Municipal Taxes (2024) | $ 3571 / year |
| School taxes (2023) | $ 505 / year |
| ROOM DETAILS | |||
|---|---|---|---|
| Room | Dimensions | Level | Flooring |
| Hallway | 7.4 x 5.8 P | Ground Floor | Ceramic tiles |
| Living room | 11.11 x 15 P | Ground Floor | Wood |
| Dining room | 14.10 x 10.9 P | Ground Floor | Wood |
| Kitchen | 11.7 x 12.6 P | Ground Floor | Ceramic tiles |
| Washroom | 4.11 x 11.2 P | Ground Floor | Ceramic tiles |
| Primary bedroom | 18 x 12 P | 2nd Floor | Wood |
| Walk-in closet | 5.2 x 5.5 P | 2nd Floor | Wood |
| Bedroom | 12.1 x 13.9 P | 2nd Floor | Wood |
| Bedroom | 12.1 x 10.1 P | 2nd Floor | Wood |
| Bathroom | 10.2 x 9.6 P | 2nd Floor | Ceramic tiles |
| Family room | 32.3 x 15.9 P | Basement | Floating floor |
| Home office | 12.3 x 10.1 P | Basement | Floating floor |
| CHARACTERISTICS | |
|---|---|
| Landscaping | Fenced, Land / Yard lined with hedges |
| Heating system | Electric baseboard units |
| Water supply | Municipality |
| Heating energy | Electricity |
| Foundation | Poured concrete |
| Hearth stove | Other |
| Garage | Attached, Heated |
| Siding | Brick, Stone, Vinyl |
| Distinctive features | Street corner |
| Proximity | Highway, Cegep, Park - green area, Elementary school, High school, Public transport, Bicycle path, Daycare centre, Réseau Express Métropolitain (REM) |
| Bathroom / Washroom | Seperate shower |
| Basement | Finished basement |
| Parking | Outdoor, Garage |
| Sewage system | Municipal sewer |
| Roofing | Asphalt shingles |
| Topography | Flat |
| Zoning | Residential |
| Equipment available | Wall-mounted air conditioning |
| Driveway | Asphalt |
