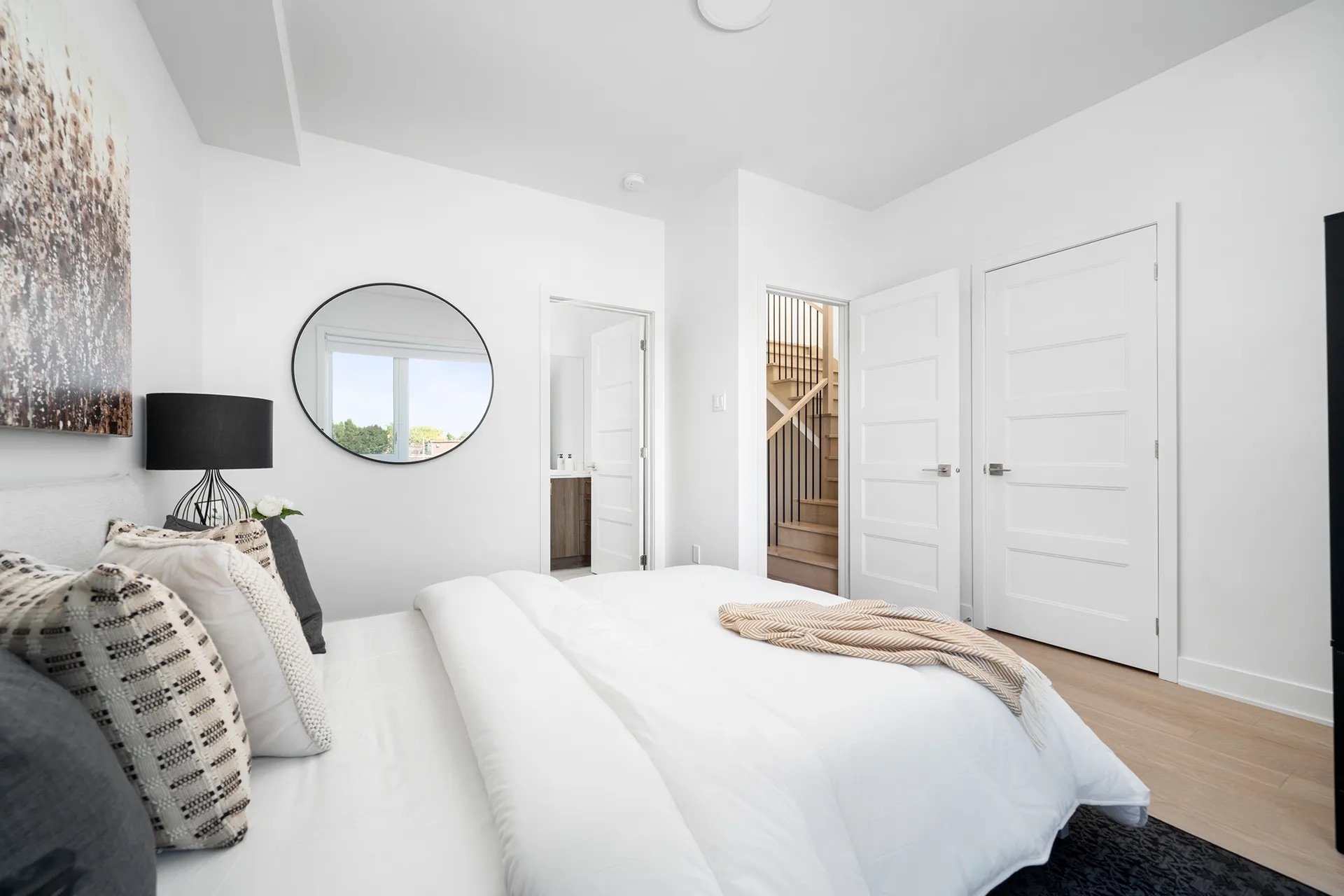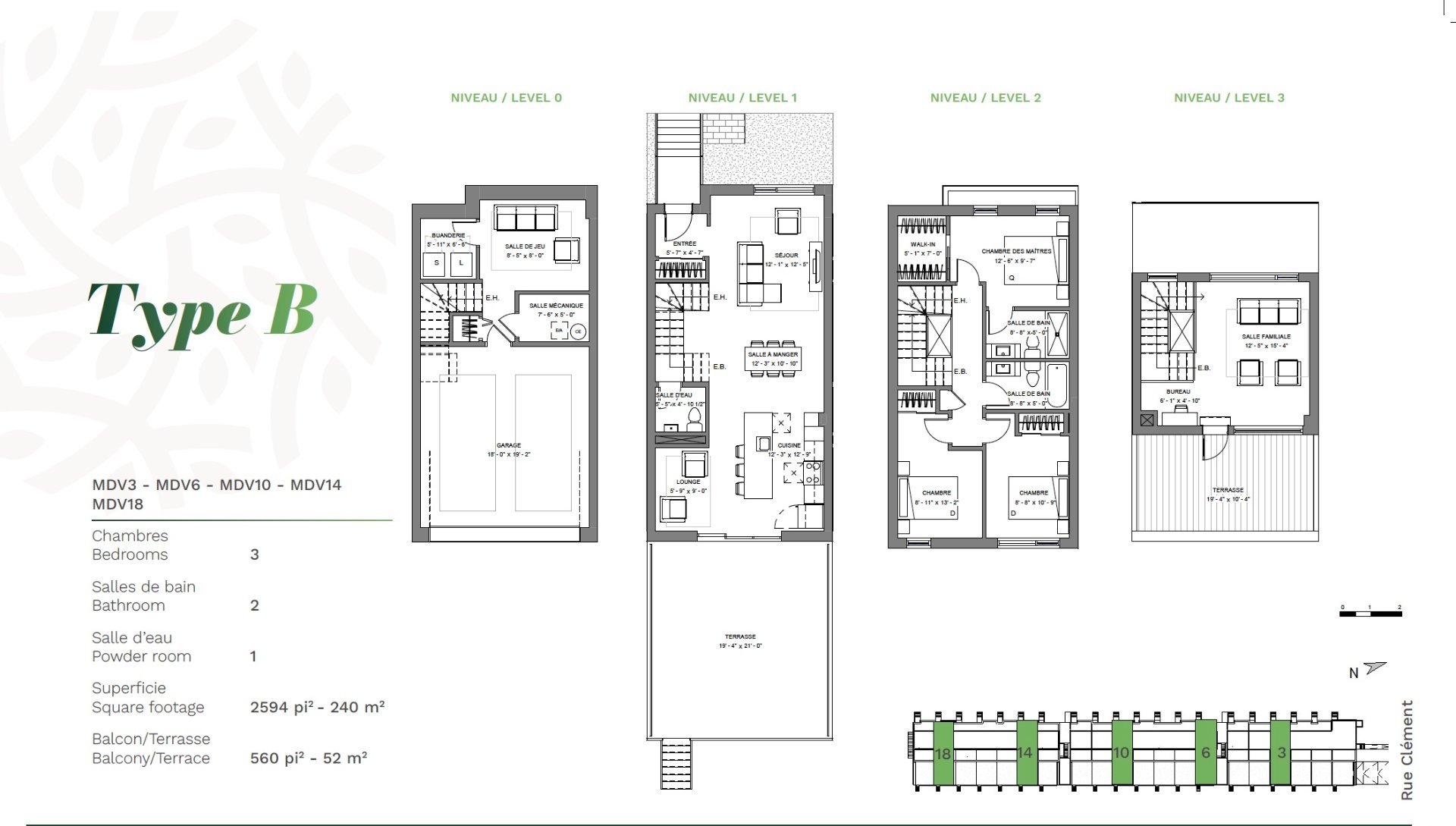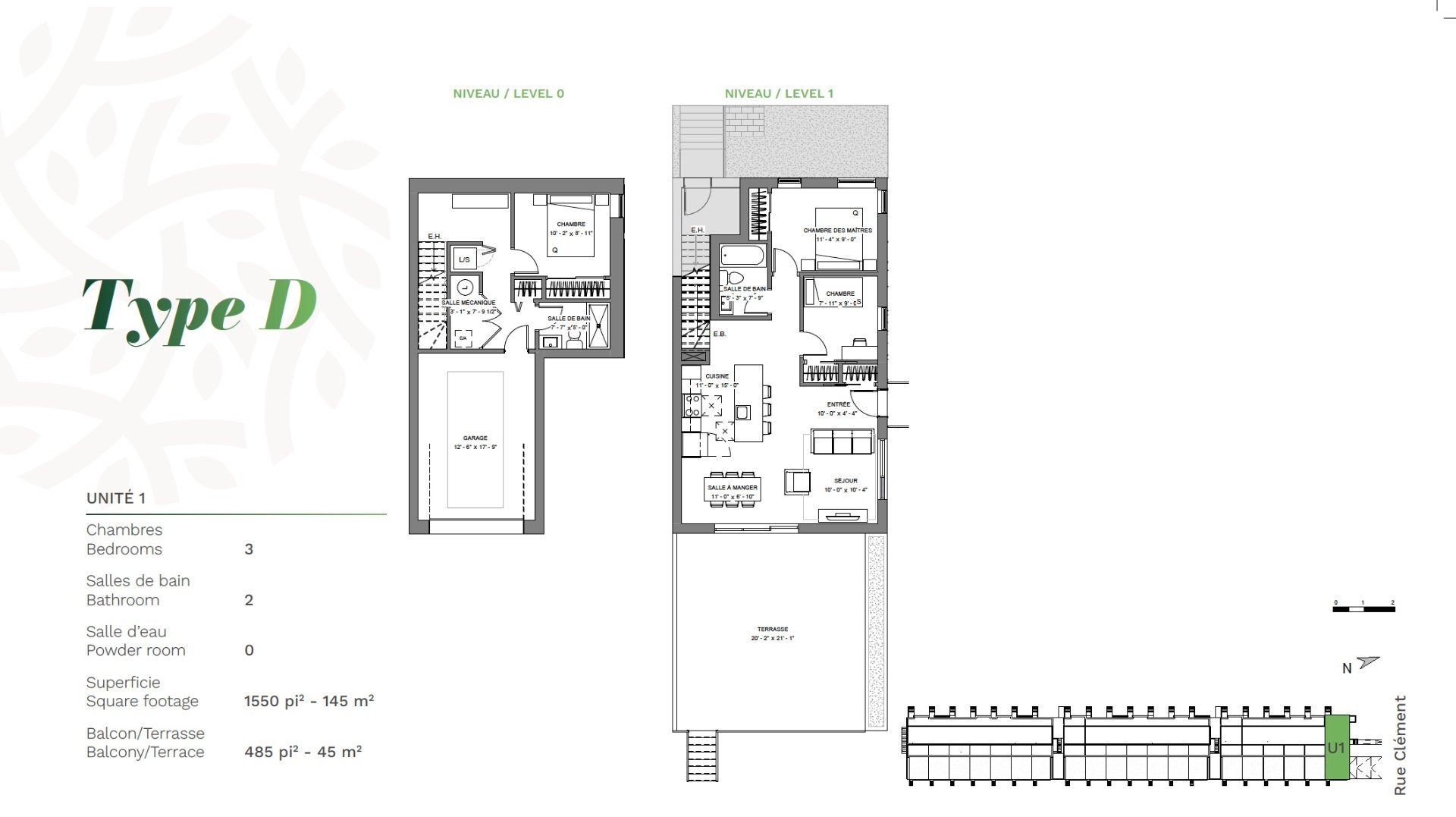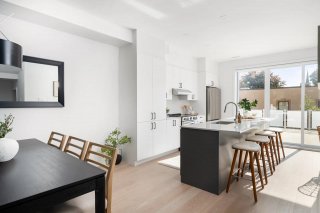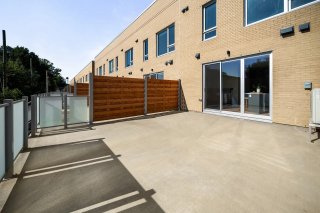9420Z Rue Clément
Montréal (LaSalle), QC H3R
MLS: 23682882
$829,900
3
Bedrooms
2
Baths
1
Powder Rooms
N/A
Year Built
Description
Welcome to the new human-scale green community in LaSalle!
Perfectly located in the heart of LaSalle, UNIVERT is a
neighborhood project based on sharing, community and
respect. UNIVERT is a housing concept with you in mind,
where everything has been done to create harmony. It's a
peaceful balance between residents, the environment and
neighborhood life.
UNIVERT project is close to all the services, major
transportation axes, parks and the waterfront.
Project Features:
- Multi-Generational
- Meeting Spots
- Crosswalks
- Spaces To Socialize
- Diversified Community
- Housings With You In Mind
- Park Social Seating
- Landscaping
- Green Areas
- 40% Green Space
- Eco-Friendly Project
Location:
- Quick access to highway 20, 138 and Honoré-Mercier bridge
- Bike Trail, Lachine Canal, Newman Boulevard, LaSalle
Hospital, etc. nearby
| BUILDING | |
|---|---|
| Type | Two or more storey |
| Style | Semi-detached |
| Dimensions | 0x0 |
| Lot Size | 0 |
| EXPENSES | |
|---|---|
| Municipal Taxes | $ 0 / year |
| School taxes | $ 0 / year |
| ROOM DETAILS | |||
|---|---|---|---|
| Room | Dimensions | Level | Flooring |
| Hallway | 5.11 x 4.6 P | Ground Floor | Ceramic tiles |
| Living room | 12.3 x 13.5 P | Ground Floor | Wood |
| Dining room | 12.7 x 9.9 P | Ground Floor | Wood |
| Kitchen | 12.7 x 12.9 P | Ground Floor | Ceramic tiles |
| Other | 8.11 x 5.11 P | Ground Floor | Wood |
| Primary bedroom | 12.2 x 11.7 P | 2nd Floor | Wood |
| Walk-in closet | 7.0 x 5.11 P | 2nd Floor | Wood |
| Bathroom | 8.9 x 5.0 P | 2nd Floor | Ceramic tiles |
| Bedroom | 8.9 x 10.9 P | 2nd Floor | Wood |
| Bedroom | 9.4 x 9.3 P | 2nd Floor | Wood |
| Bathroom | 8.9 x 5.0 P | 2nd Floor | Ceramic tiles |
| Family room | 15.4 x 12.3 P | 3rd Floor | Wood |
| Home office | 6.2 x 4.10 P | 3rd Floor | Wood |
| Playroom | 11.8 x 9.8 P | Basement | Floating floor |
| Laundry room | 5.11 x 6.6 P | Basement | Ceramic tiles |
| Other | 7.6 x 5.0 P | Basement | Concrete |
| CHARACTERISTICS | |
|---|---|
| Heating system | Air circulation |
| Water supply | Municipality |
| Heating energy | Electricity |
| Equipment available | Central vacuum cleaner system installation, Ventilation system, Electric garage door, Central air conditioning |
| Garage | Double width or more, Fitted |
| Proximity | Highway, Park - green area, Elementary school, Public transport, Bicycle path, Daycare centre |
| Basement | 6 feet and over, Finished basement |
| Parking | Garage |
| Sewage system | Municipal sewer |
| Zoning | Residential |
Matrimonial
Age
Household Income
Age of Immigration
Common Languages
Education
Ownership
Gender
Construction Date
Occupied Dwellings
Employment
Transportation to work
Work Location
Map
Loading maps...











