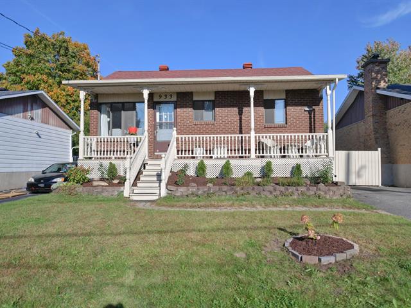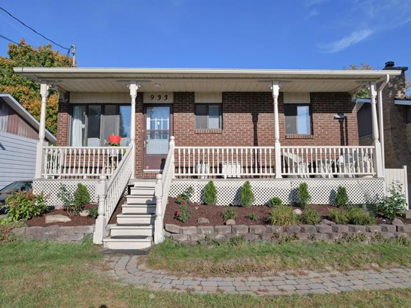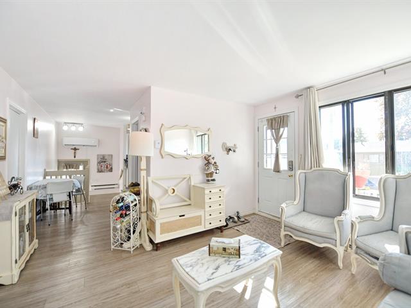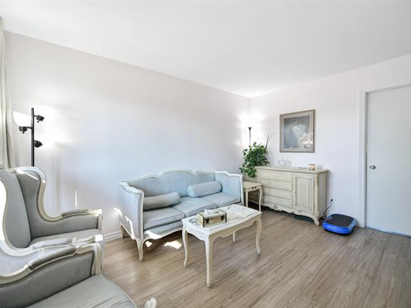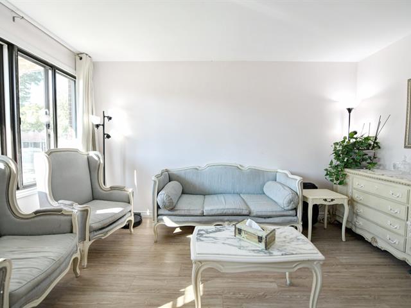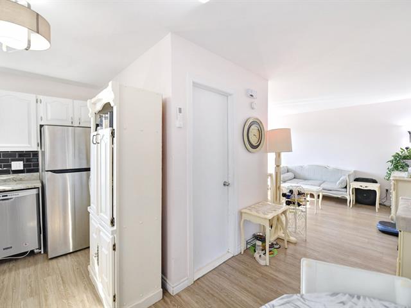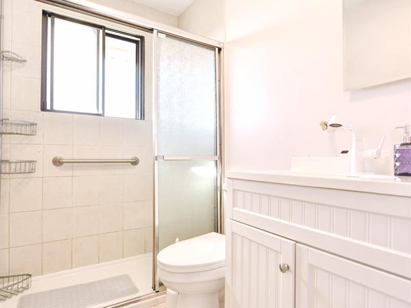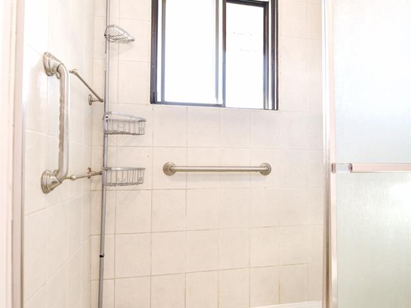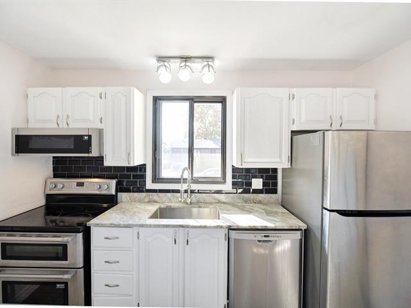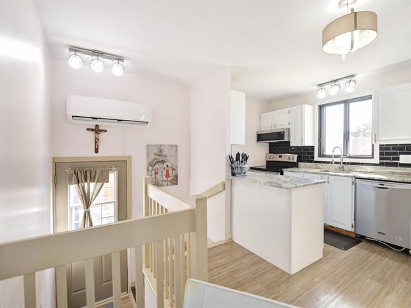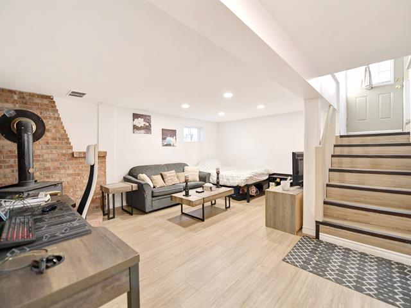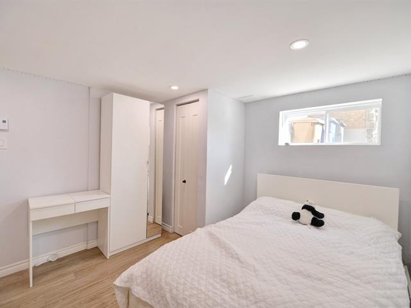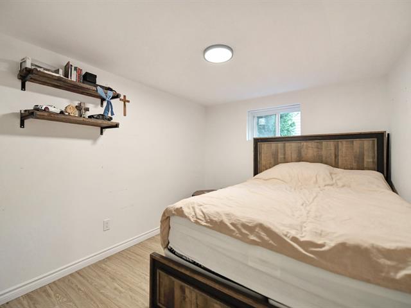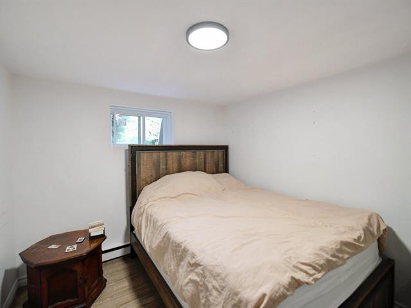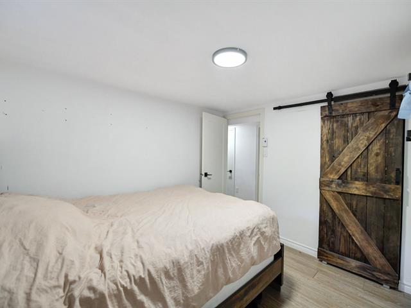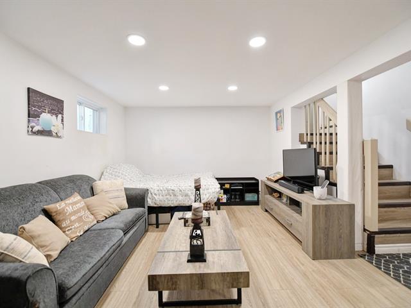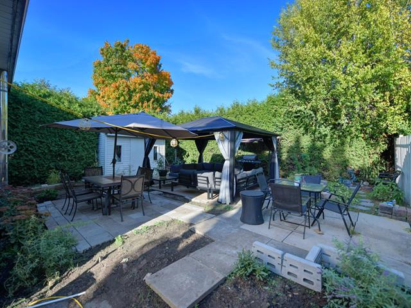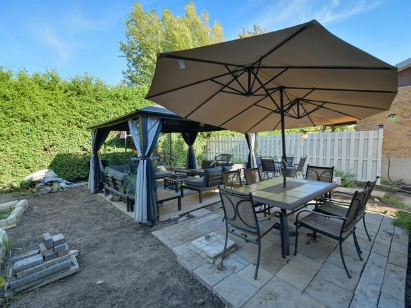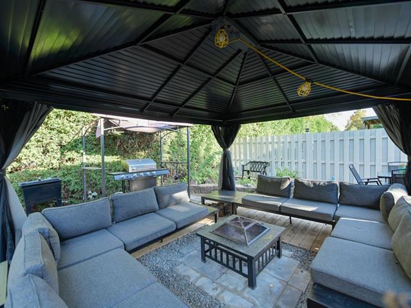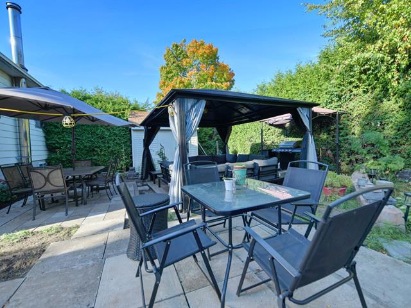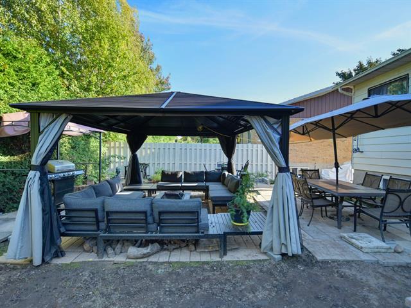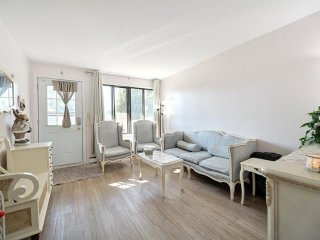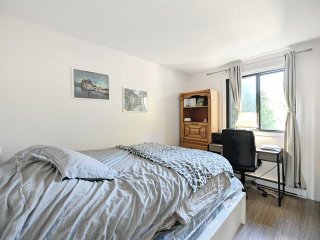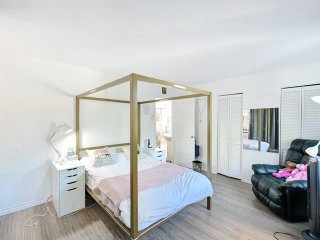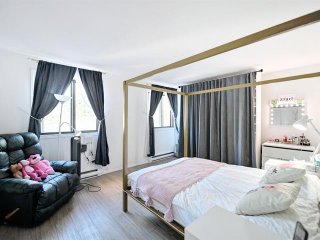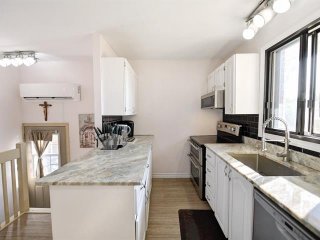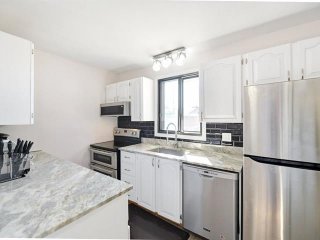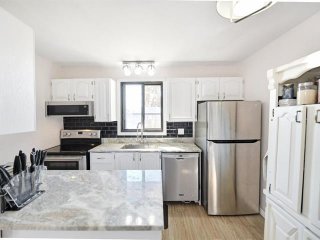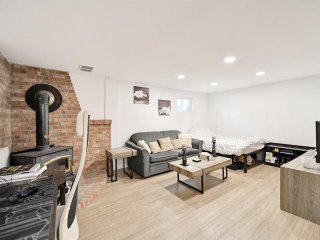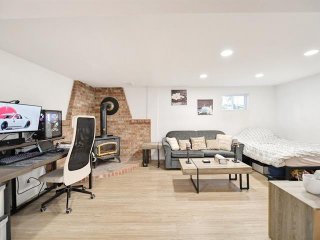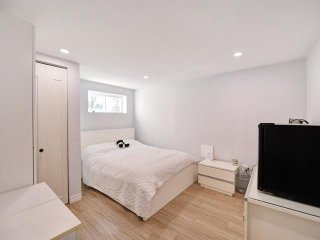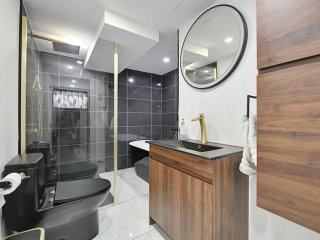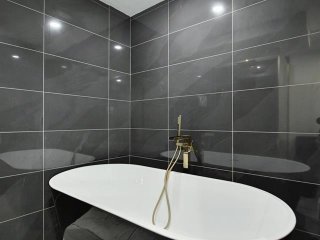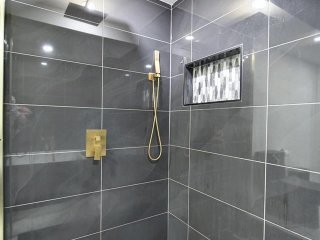933 Rue Mathias
Terrebonne (Lachenaie), QC J6W
MLS: 25719904
$485,000
4
Bedrooms
2
Baths
0
Powder Rooms
1980
Year Built
Description
This charming home, renovated in 2023, embodies elegance
and modern comfort. All the floors have been redone, and
the entire house has undergone a complete refresh, with
fresh paint and thoughtful upgrades. The basement,
carefully transformed, includes a large family room, two
additional bedrooms, and a newly added full bathroom with a
contemporary style. This space is perfect for relaxation or
memorable gatherings. The bright and welcoming living room
provides an ideal setting for hosting guests in comfort.
Outside, the garden, featuring a gazebo and cozy seating
areas, is the perfect spot for outdoor gatherings or
enjoying family moments. The barbecue area in the fenced
yard completes this outdoor space, ideal for summer
get-togethers and beautiful days outside.
| BUILDING | |
|---|---|
| Type | Bungalow |
| Style | Detached |
| Dimensions | 8.28x8.95 M |
| Lot Size | 351.2 MC |
| EXPENSES | |
|---|---|
| Energy cost | $ 2550 / year |
| Municipal Taxes (2024) | $ 2302 / year |
| School taxes (2024) | $ 205 / year |
| ROOM DETAILS | |||
|---|---|---|---|
| Room | Dimensions | Level | Flooring |
| Living room | 13.7 x 10.10 P | Ground Floor | Floating floor |
| Bedroom | 15.6 x 11.8 P | Ground Floor | Floating floor |
| Primary bedroom | 11.8 x 9.1 P | Ground Floor | Floating floor |
| Kitchen | 11.3 x 7.2 P | Ground Floor | Ceramic tiles |
| Bathroom | 7.3 x 5.0 P | Ground Floor | Floating floor |
| Other | 3.2 x 2.11 P | Basement | Ceramic tiles |
| Family room | 17.9 x 10.10 P | Basement | Floating floor |
| Bedroom | 12.3 x 10.0 P | Basement | Floating floor |
| Bathroom | 9.9 x 7.8 P | Basement | Ceramic tiles |
| Bedroom | 10.3 x 8.10 P | Basement | Floating floor |
| Laundry room | 10.1 x 9.0 P | Basement | Floating floor |
| CHARACTERISTICS | |
|---|---|
| Landscaping | Fenced |
| Cupboard | Wood |
| Heating system | Electric baseboard units |
| Water supply | Municipality |
| Heating energy | Electricity |
| Foundation | Poured concrete |
| Hearth stove | Wood fireplace |
| Siding | Aluminum, Brick |
| Proximity | Highway, Park - green area, Elementary school, High school, Public transport, University, Bicycle path, Daycare centre |
| Available services | Fire detector |
| Basement | 6 feet and over, Finished basement |
| Parking | Outdoor |
| Sewage system | Municipal sewer |
| Window type | Sliding |
| Roofing | Asphalt shingles |
| Zoning | Residential |
| Equipment available | Wall-mounted heat pump, Private yard |
| Driveway | Asphalt |
| Restrictions/Permissions | Smoking allowed, Pets allowed |
Matrimonial
Age
Household Income
Age of Immigration
Common Languages
Education
Ownership
Gender
Construction Date
Occupied Dwellings
Employment
Transportation to work
Work Location
Map
Loading maps...
