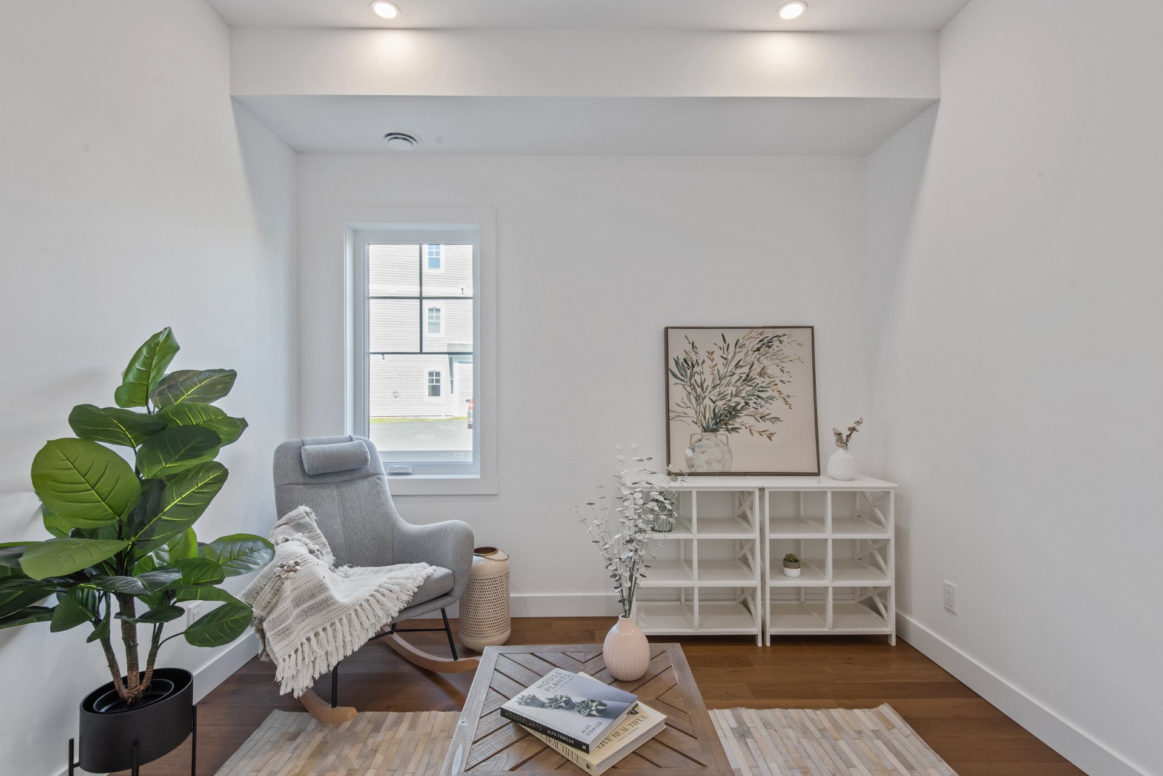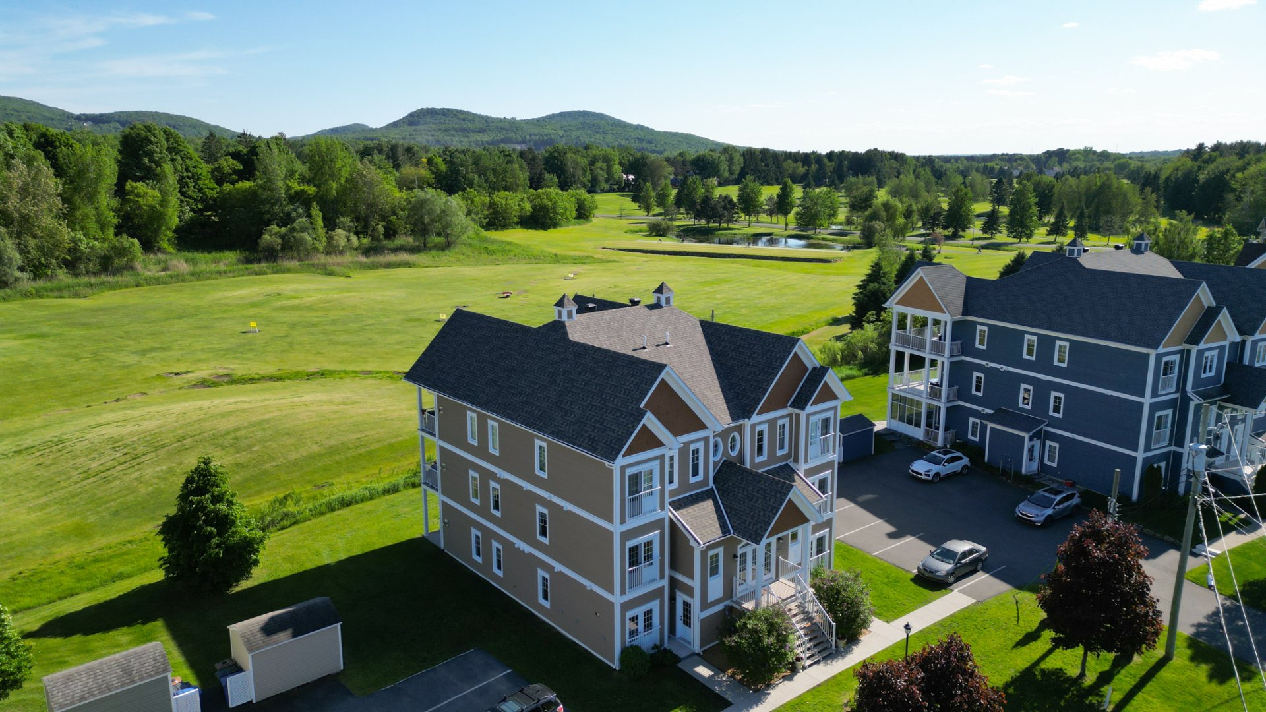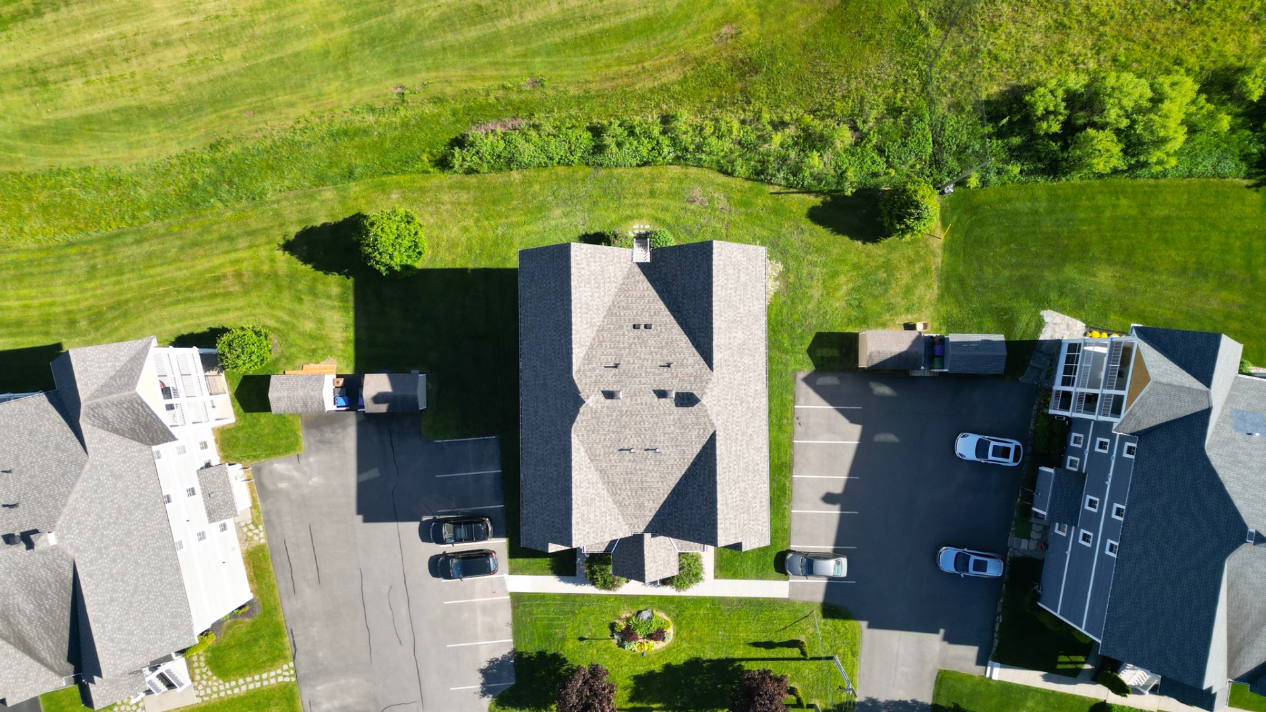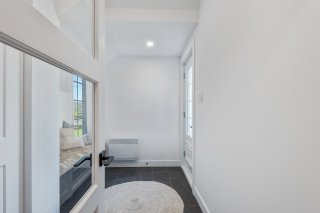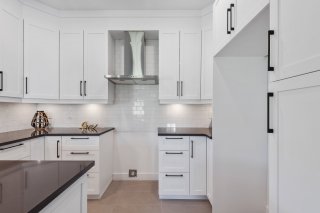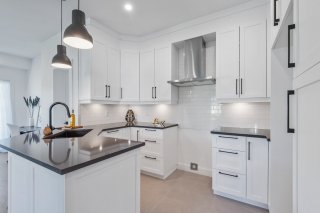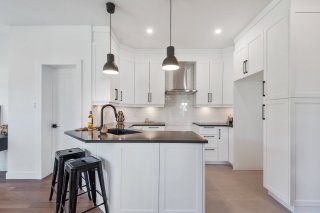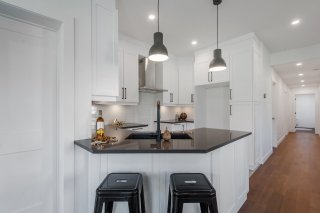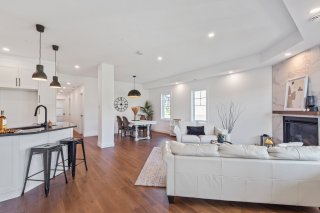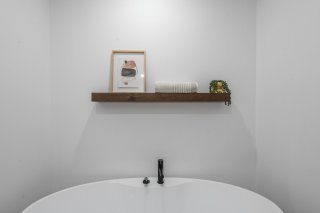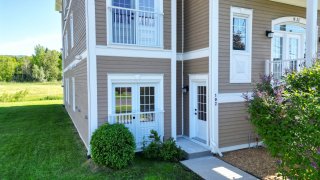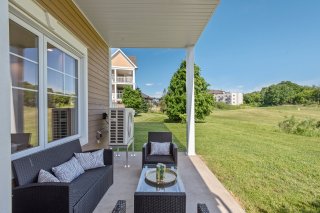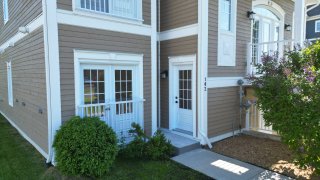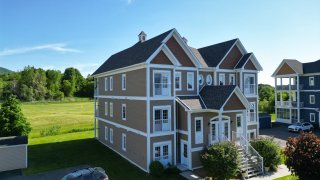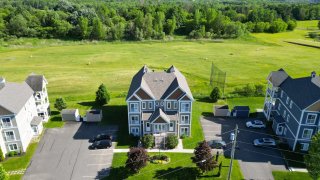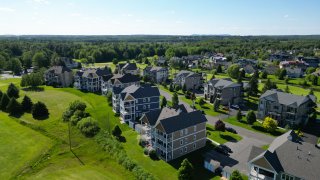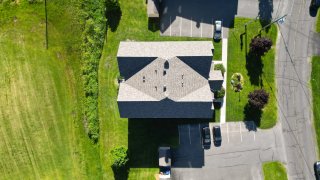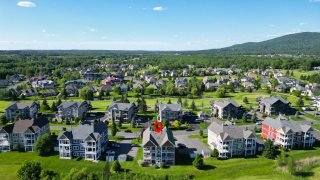931 Rue du Violoneux
Bromont, QC J2L
MLS: 19017053
2
Bedrooms
1
Baths
0
Powder Rooms
2024
Year Built
Description
Golf lovers or simply nature lovers, calm and serenity, this superb condo is made for you! As soon as you enter this vacation-like neighborhood, you will feel such well-being, as if time stood still! Construction 2024, high-end, materials carefully chosen to please the most demanding. The open and bright area of this property will charm you, with its warm wooden floor, its 2 large bedrooms. including the master bedroom with French doors, its contemporary bathroom, its large living room with fireplace that just makes you want to relax and admire the view, I challenge you not to fall in love!
*** PROPERTY ASSETS ***
- New construction 2024
- Panoramic view of mountains, forest and golf course
- Walking distance to Vieux Village golf course
- Close to several other golf courses, Mont Ski Bromont and
many bike paths and parks
- Short distance from the famous Spa Balnéa
- 2 bedrooms.
- Open-plan living room, kitchen and dining room.
- Very bright thanks to large windows.
- Gas fireplace
- Private patio
- 2 parking spaces
- Outdoor storage space
Superb apartment located in the magnificent Bromont
countryside, in a quiet, country setting,
Nestled on the first floor, this little gem includes 2
bedrooms, a kitchen and dining room, as well as the living
room located in a very spacious open-plan area where you
can enjoy the gas fireplace on cold winter evenings.
Lots of natural light thanks to the large windows and patio
door, giving access to the private terrace with panoramic
views of the mountains, forest and golf course.
Updated bathroom with oval, freestanding bathtub, large
separate shower and laundry room.
Located near the old village, primary and secondary schools
and daycare centers.
You have access to several parks, bike paths, cross-country
ski trails and the Bromont ski resort, the Olympic
Equestrian Park and the new National Cycling Center.
Enjoy a natural, peaceful environment, ideal for lovers of
peace and quiet and the great outdoors.
Don't wait any longer, this dream location is for you!
| BUILDING | |
|---|---|
| Type | Apartment |
| Style | Detached |
| Dimensions | 0x0 |
| Lot Size | 0 |
| EXPENSES | |
|---|---|
| Co-ownership fees | $ 2400 / year |
| Municipal Taxes | $ 0 / year |
| School taxes | $ 0 / year |
| ROOM DETAILS | |||
|---|---|---|---|
| Room | Dimensions | Level | Flooring |
| Hallway | 10.2 x 7.5 P | Ground Floor | Ceramic tiles |
| Kitchen | 11.7 x 7.9 P | Ground Floor | Ceramic tiles |
| Dining room | 15.3 x 8.3 P | Ground Floor | PVC |
| Living room | 19.5 x 15.9 P | Ground Floor | PVC |
| Primary bedroom | 12.6 x 11.2 P | Ground Floor | PVC |
| Bedroom | 11.2 x 10.1 P | Ground Floor | PVC |
| Bathroom | 10.10 x 7.2 P | Ground Floor | Ceramic tiles |
| Laundry room | 7.2 x 5.6 P | Ground Floor | Ceramic tiles |
| Other | 7.5 x 7.2 P | Ground Floor | Ceramic tiles |
| CHARACTERISTICS | |
|---|---|
| Landscaping | Patio, Landscape |
| Heating system | Air circulation, Radiant |
| Water supply | Municipality |
| Heating energy | Electricity, Natural gas |
| Windows | PVC |
| Hearth stove | Gaz fireplace |
| Distinctive features | No neighbours in the back, Wooded lot: hardwood trees |
| Proximity | Highway, Golf, Elementary school, High school, Bicycle path, Alpine skiing, Cross-country skiing, Daycare centre |
| Bathroom / Washroom | Seperate shower |
| Parking | Outdoor |
| Sewage system | Municipal sewer |
| Window type | Crank handle, French window |
| Roofing | Asphalt shingles |
| Topography | Flat |
| View | Other, Mountain |
| Zoning | Residential |
| Equipment available | Ventilation system, Central heat pump |
| Driveway | Asphalt |
Matrimonial
Age
Household Income
Age of Immigration
Common Languages
Education
Ownership
Gender
Construction Date
Occupied Dwellings
Employment
Transportation to work
Work Location
Map
Loading maps...






