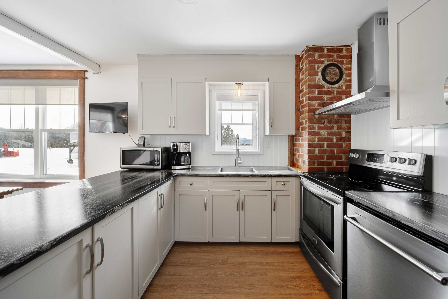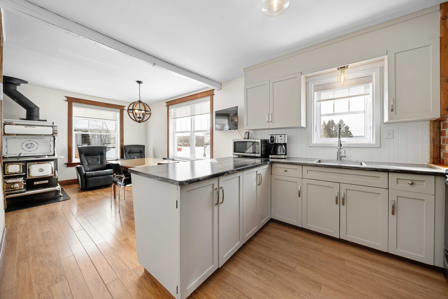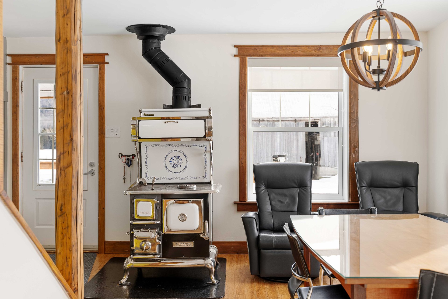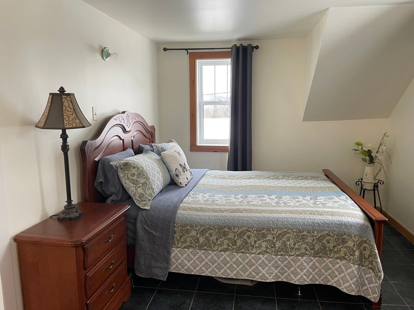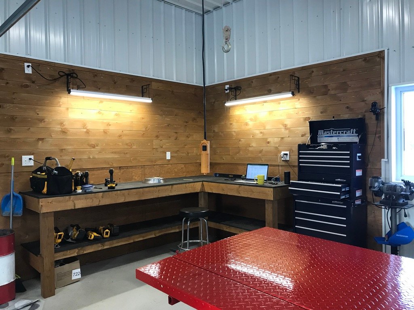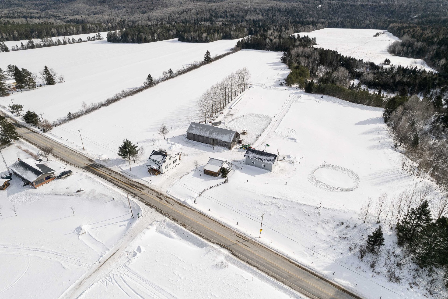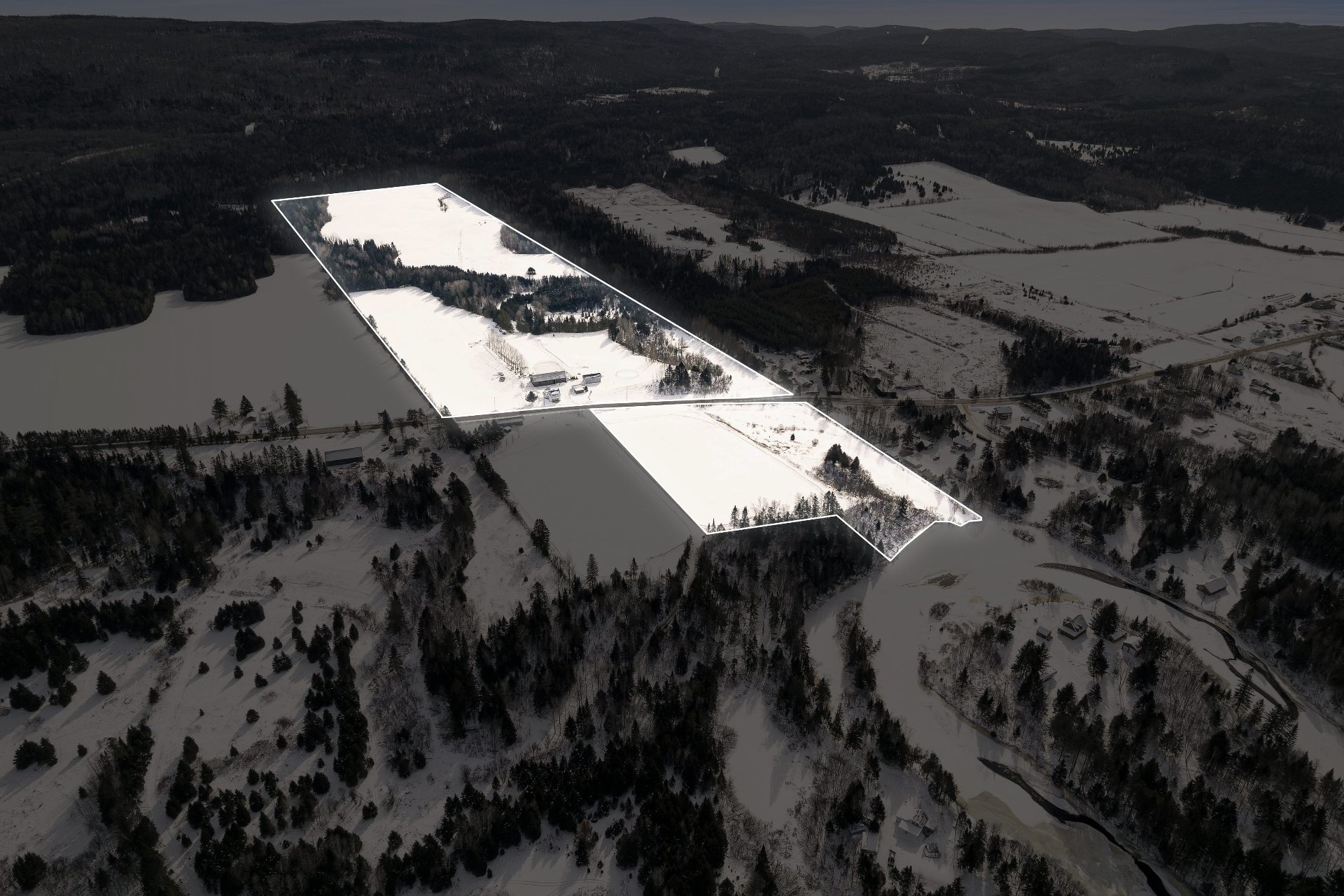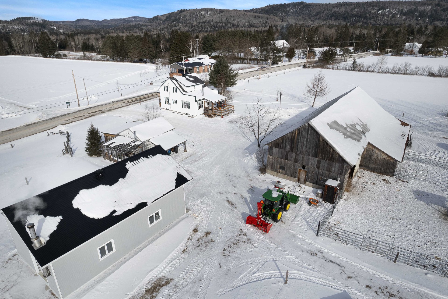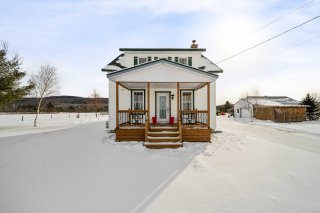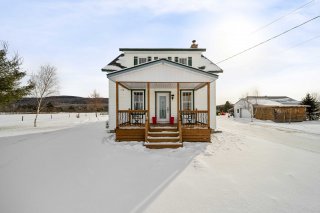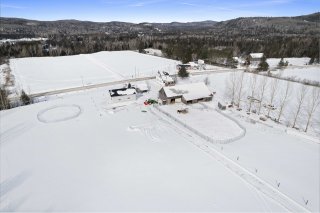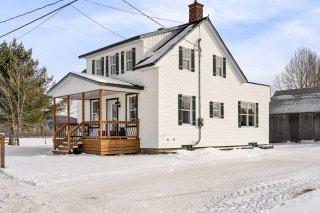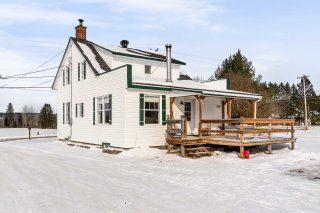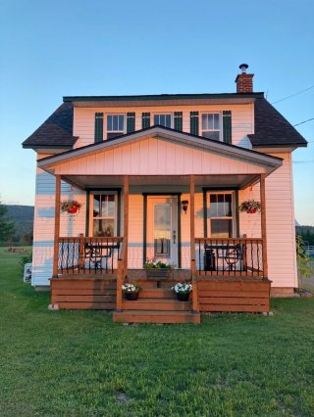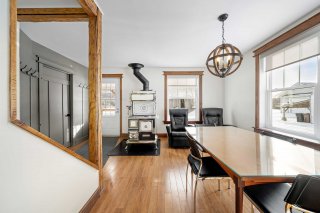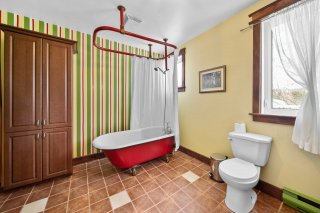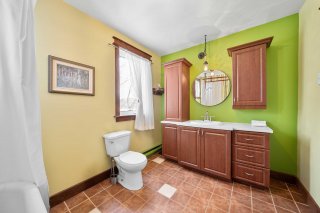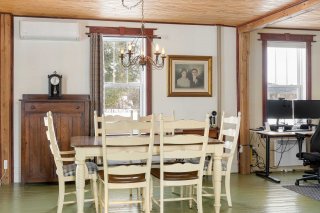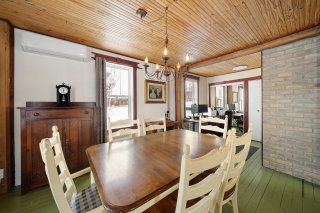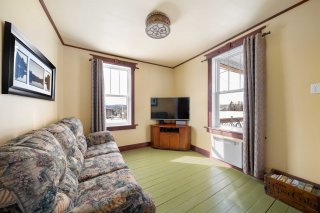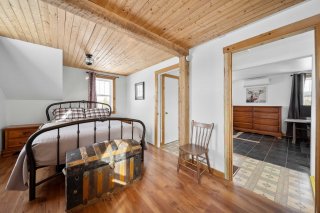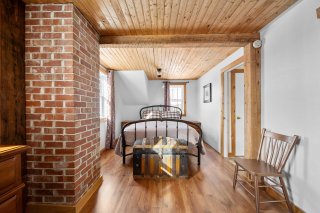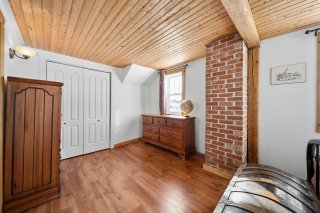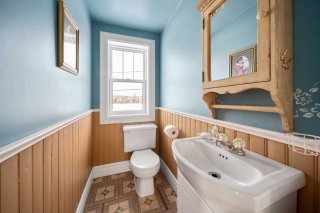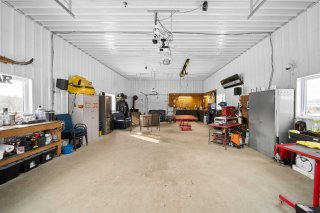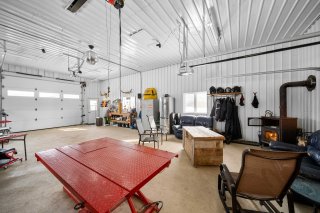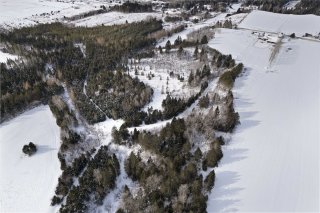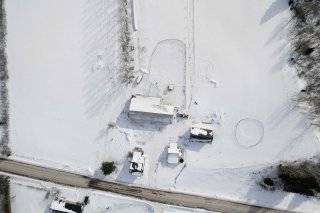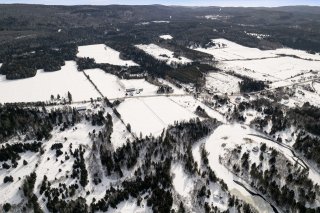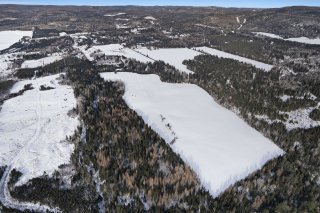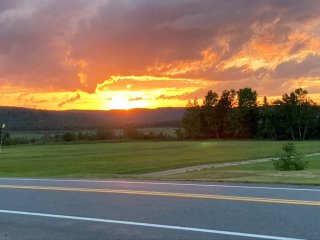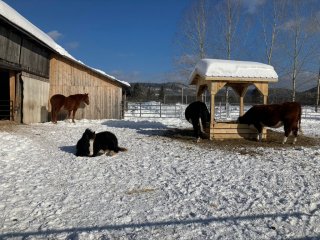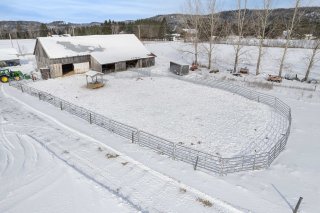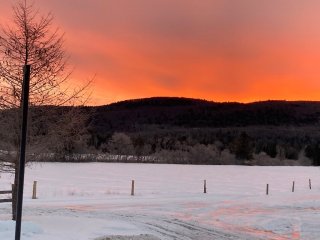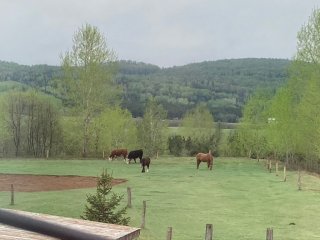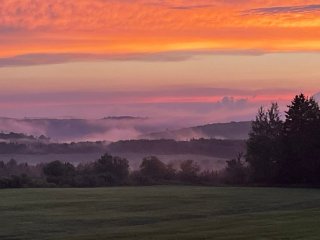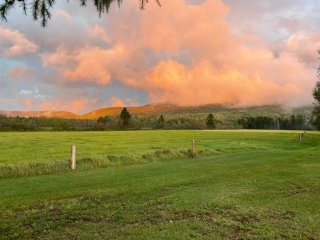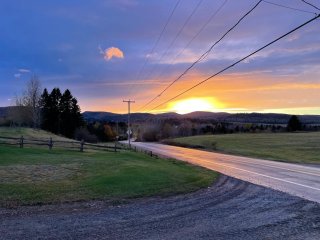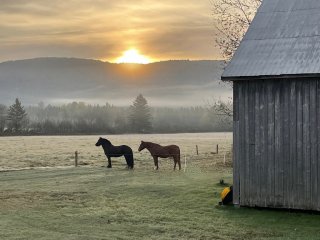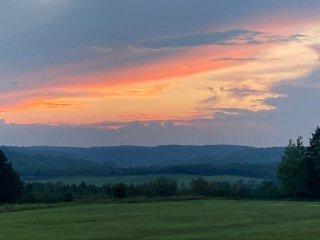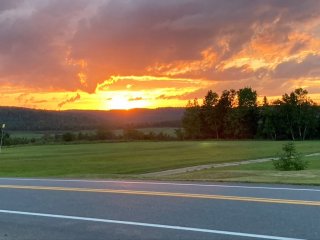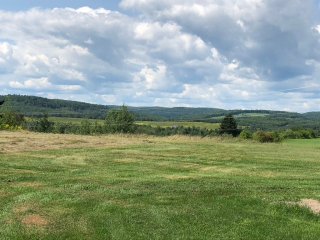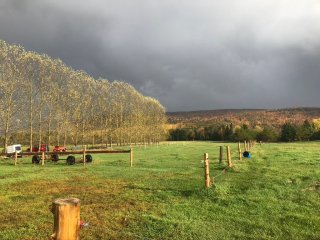Description
325608 sqft can be developed for various projects or subdivided into several buildable plots, interesting income! this charming farmhouse located in an enchanting setting, where the breathtaking views of the mountains and spectacular sunsets are magical. Take advantage of an ideal agricultural land to welcome animals in freedom, grow fresh products or practice hunting in the fall. Part of the land, classified as a white zone, offers privileged access to the Mékinac River, perfect for fly fishing and swimming. See Addendum for more details
Ideally located in a small, dynamic village, you will find
nearby, restaurant, gas station and grocery store. Outdoor
enthusiasts will also appreciate the proximity of
snowmobile and ATV trails, as well as many lakes suitable
for water activities and fishing. The third bedroom has
been removed to turn it into 2 spacious bedrooms, but it is
very easy to turn it back into a third bedroom upon your
needs.
A corner of paradise 60 minutes from Trois-Rivières!
The house has undergone many renovations done with care and
quality materials.
Water pump and pressure tank (2019)
Hot water tank (2017)
Coppe and Pex Plumbing
Washer-dryer in the basement
Heating: electric baseboards, heat pumps, wood stove
200 amp electrical input (2018)
2 Lennox heat pumps: first floor and main floor (2018)
Asphalt shingle roofing (2019)
Wooden front gallery (2020)
Osburn 2300 (EPA) Basement Wood Stove with Chimney with Duct
Wood-burning range in the Heartland model kitchen
(compliant)
Main garage
2018 2x6 wood construction, 24 wide x 40 deep, 12 foot
ceiling
Concrete monolithic, insulated Electric underfloor heating
with glycol system 100 amp electrical panel Welder socket
Vinyl exterior siding, PVC windows Sheet metal interior
cladding and sheet metal roofing Front garage door 12 wide
x 10 high, electric door opener Rear garage door 6 wide x 8
high, electric door opener J.A. Roby wood stove with oven
(EPA) Established, H Beam with winch
Secondary garage Wooden construction, year unknown, 20 x
16, wood floor Electrical panel 100amp Welder socket, Wood
stove, vegetable stand
Barn Total building 84 x 30 Lean-to Unfinished
stable/stable with concrete floor Heated refreshment bar,
insulated hose to the house.
This property allows you to accommodate a new construction
project on the lot accross the street.The house exudes
well-being in every room. It would be very easy to make it
into a 3 bedrooms home. The land allows you to be
self-sufficient! This is a huge plus for all pet owners.
All that's missing is your personal touch and your dreams
to continue to develop them right here.






