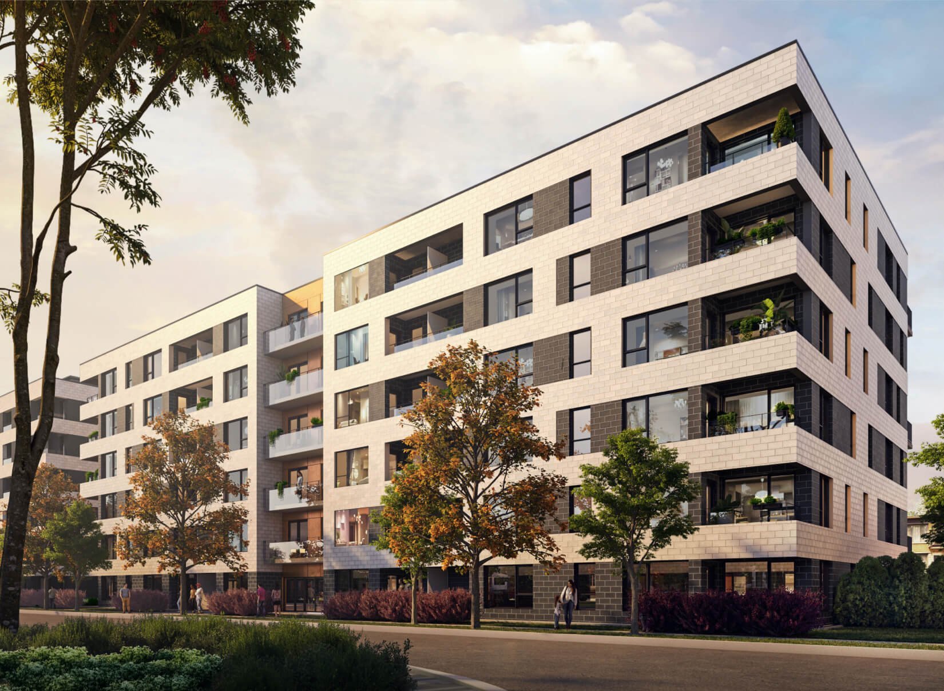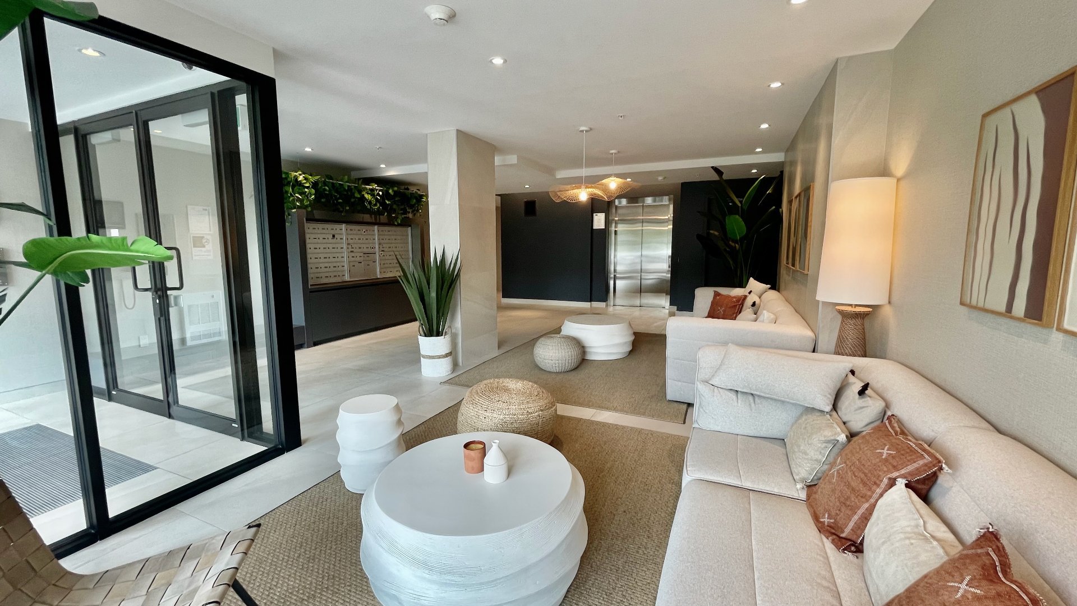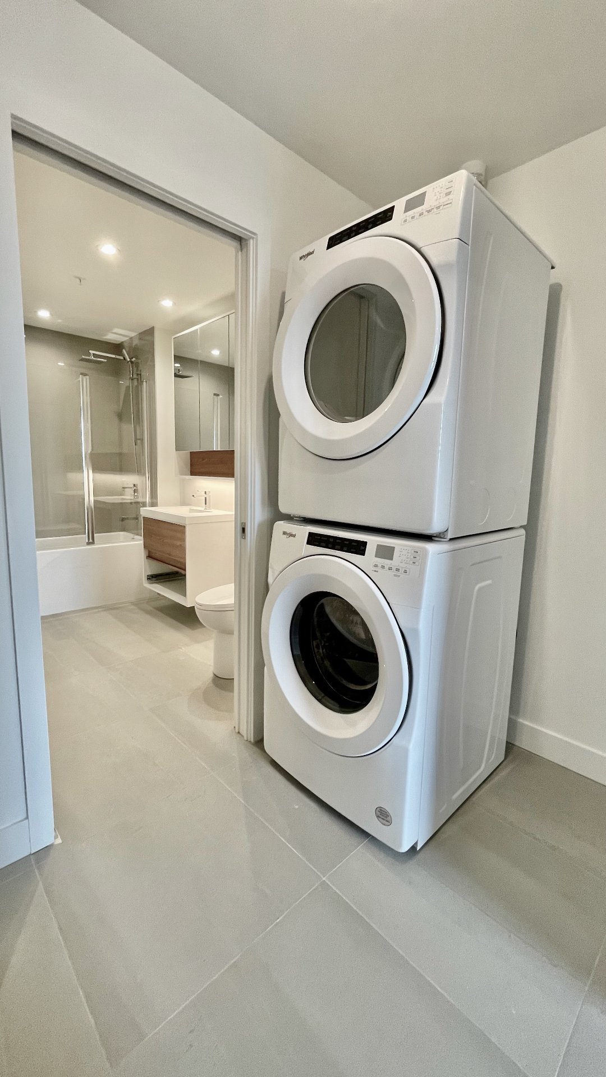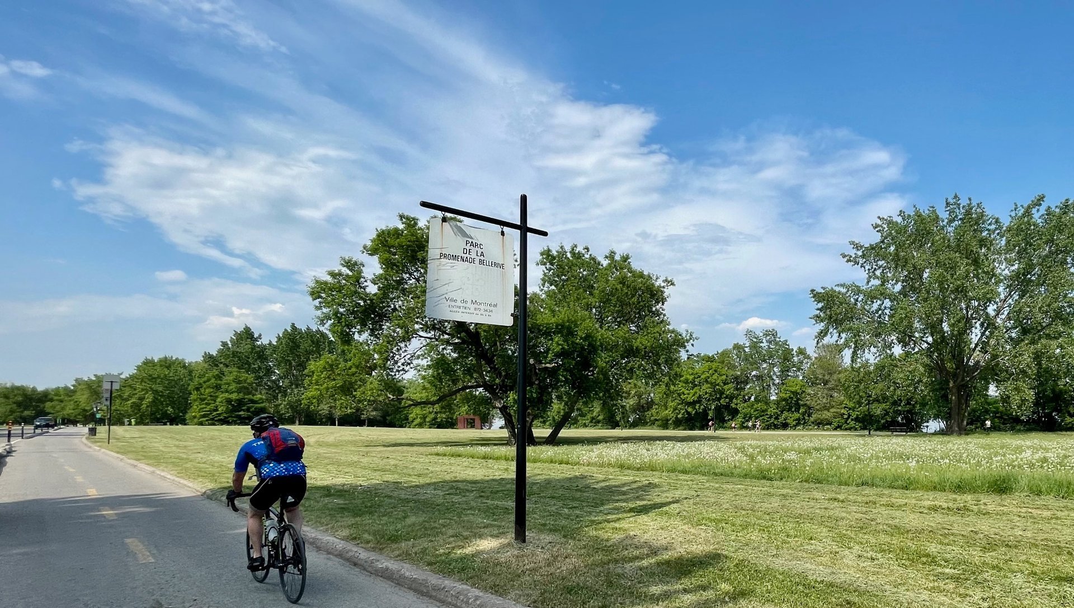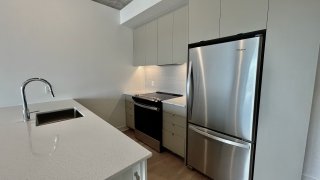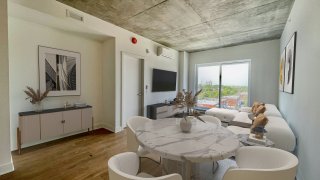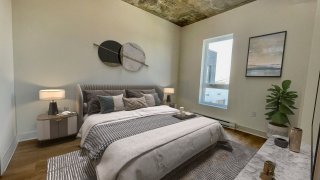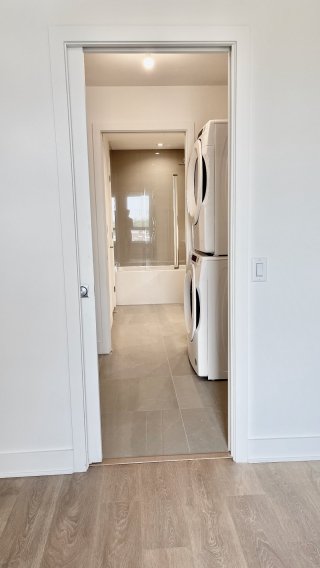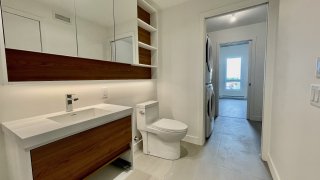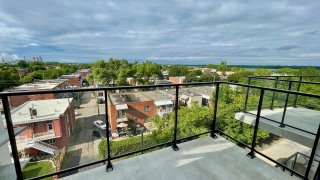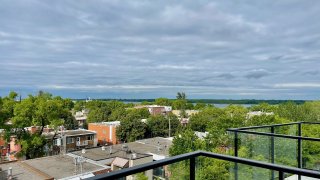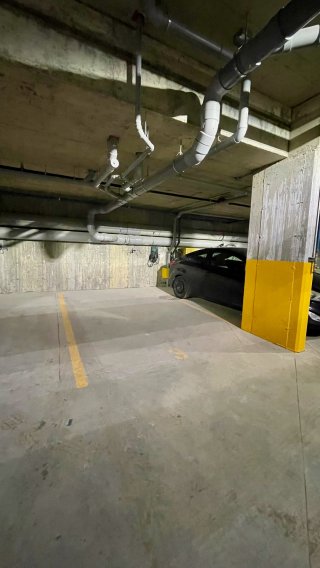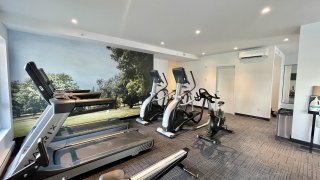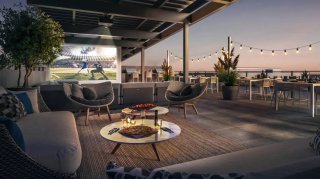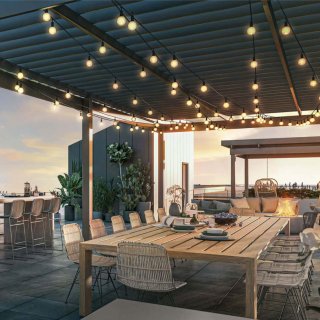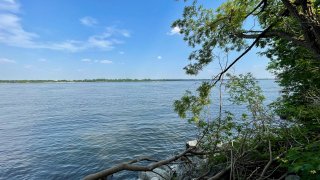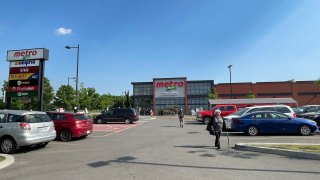Description
Experience the allure of nature and the majestic Saint-Lawrence River while being just 20 minutes away from downtown Montreal. This spacious top floor fully furnished 1-bedroom condo has everything you need : quartz countertops, 9-foot ceilings, an open concept living area and an ensuite bathroom. Enjoy the tranquility of a concrete structure with superior soundproofing. Stay fit in the state-of-the-art gym, and unleash your productivity in the co-working space. Breathtaking views from the rooftop terrace and lounge. A perfect balance of serenity and convenience. Your dream lifestyle in the city awaits!
Building Description:
Concrete 6-storey building with superior soundproofing.
Central hot water system means little risk of water damage
and lower insurance costs. Hot water included in condo
fees! Common areas include a gorgeous lobby, rooftop
terrace, gym, co-working space, green courtyard,
multi-purpose room, and an urban lounge overlooking the
Saint-Lawrence River.
Interior Description:
New construction and never occupied! Spacious, 600 sf
1-bedroom condo with modern finishings. Open concept living
room and kitchen, 9-foot ceilings, and abundant windows
with natural light filling every corner. The kitchen
features a quartz countertop, ceiling height cabinets and
ample storage. Bedroom is equipped with a walk-in closet
and an ensuite bathroom.
Proximity:
Residential neighborhood with many services nearby (IGA,
Metro, Intermarché, SAQ, bakery, butcher shop, etc.). Short
10-minute bus ride or 20-minute walk to Metro Honoré
Beaugrand (green line) and quick bus access to downtown
Montreal (Lines 26,189,22). Surrounded by nature with green
spaces like Park de Promenade Bellerive which has an
outdoor pool, volleyball courts, bike path, and a planned
beach. Steps away from the shores of the majestic
Saint-Lawrence River, you can take a shuttle to the nearby
nature reserve, Boucherville Islands.
