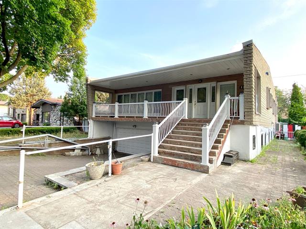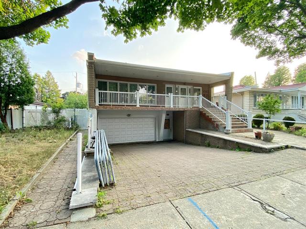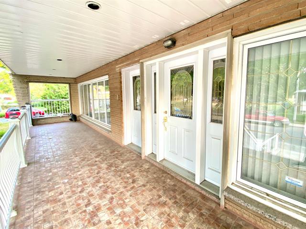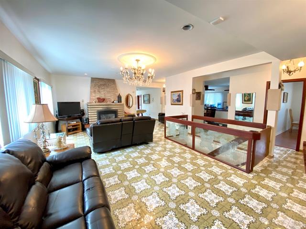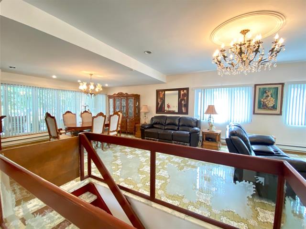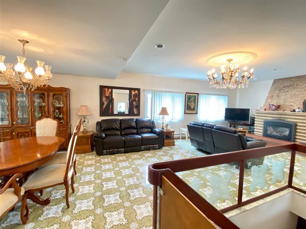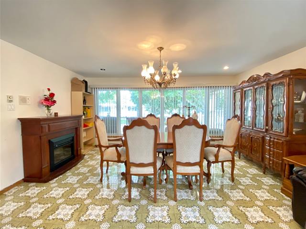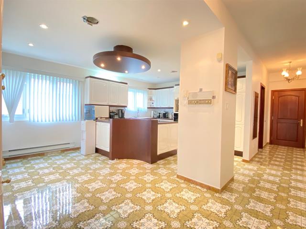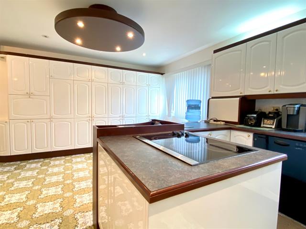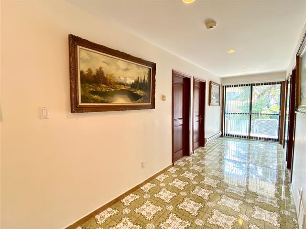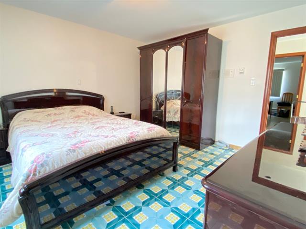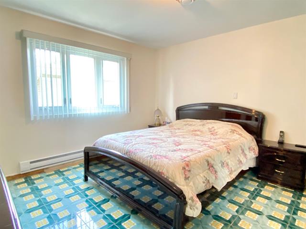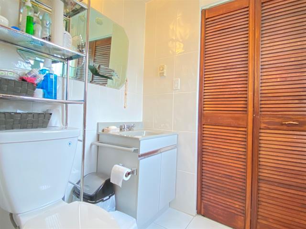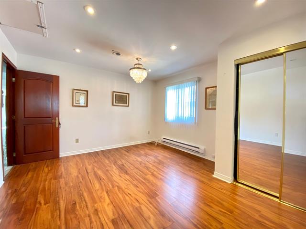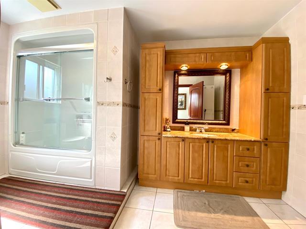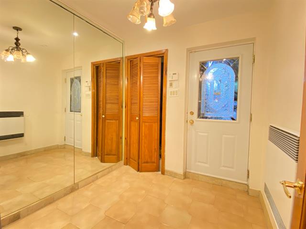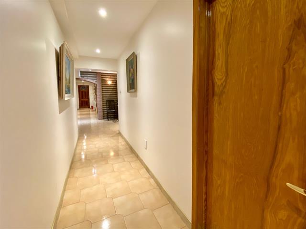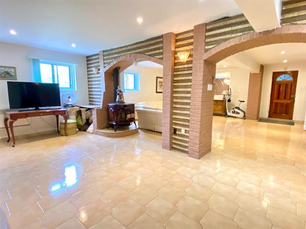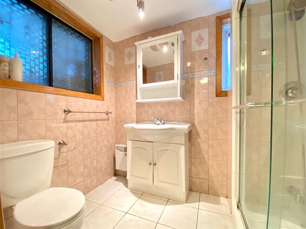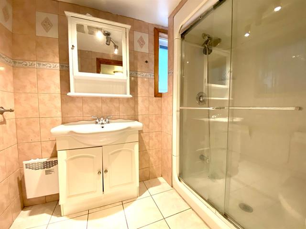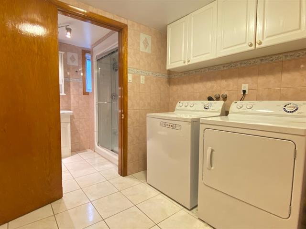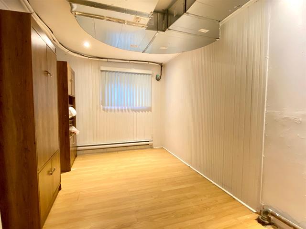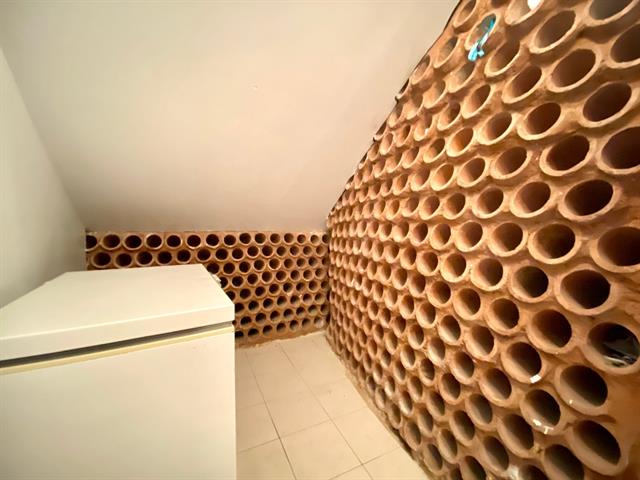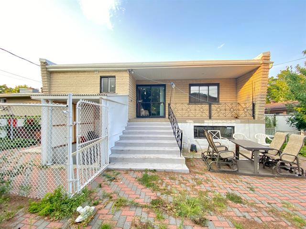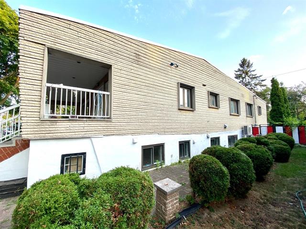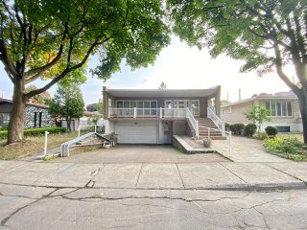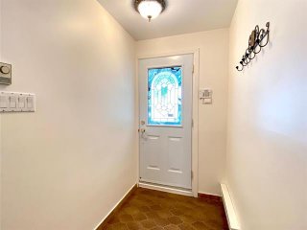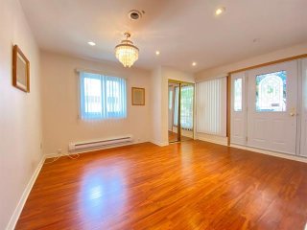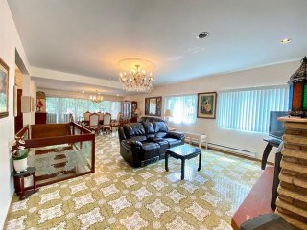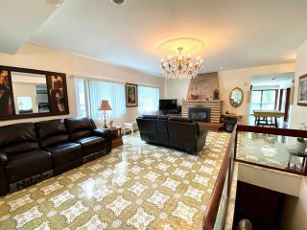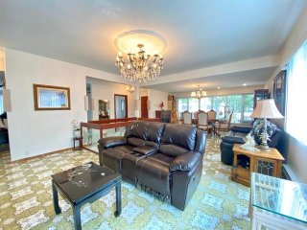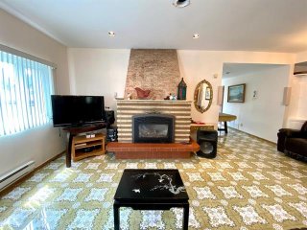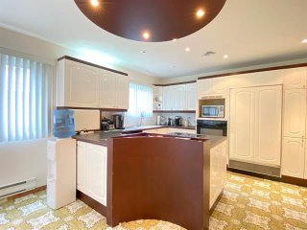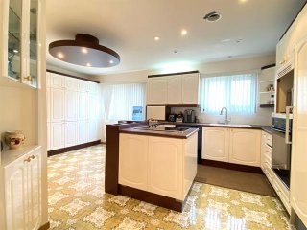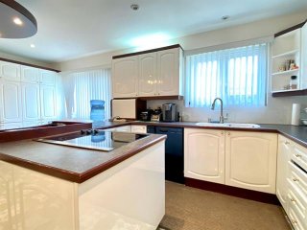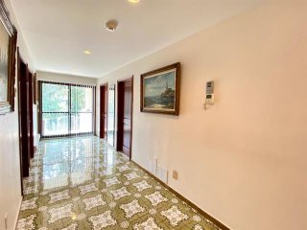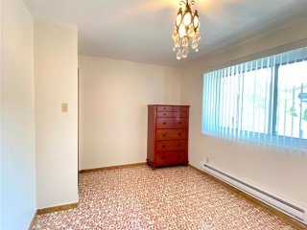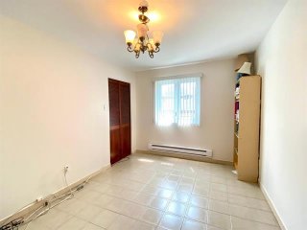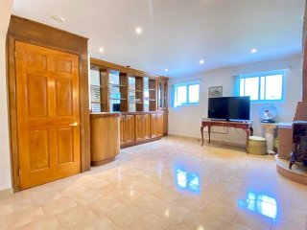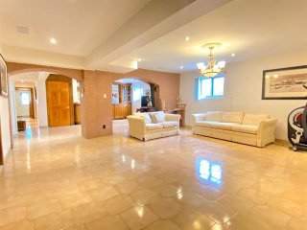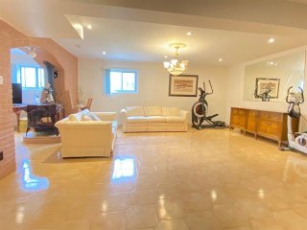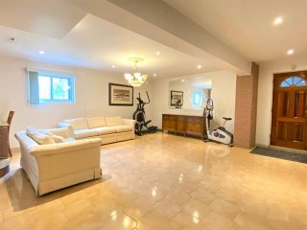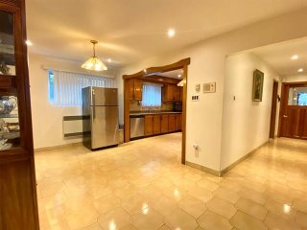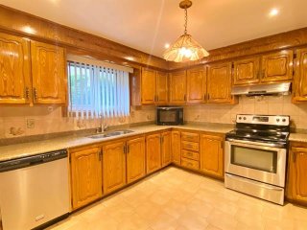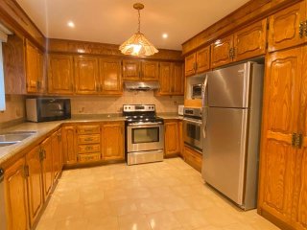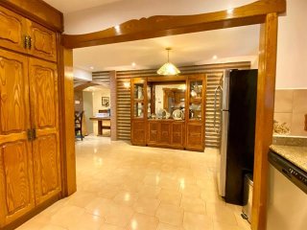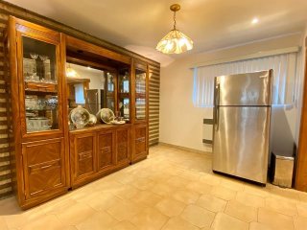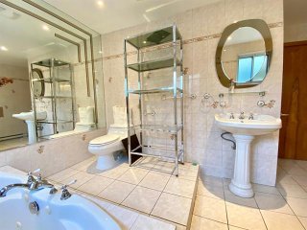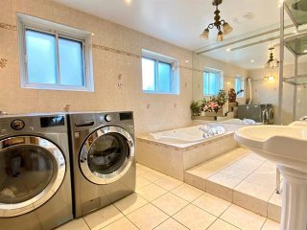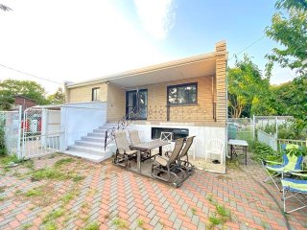9250 Rue de Villieu
Montréal (Saint-Léonard), QC H1R
MLS: 22445619
$999,000
4
Bedrooms
3
Baths
1
Powder Rooms
1969
Year Built
Description
Rare on the market, immense bungalow (35'x62') (57'x110'
lot) located in front of a park.
On the main floor you will find a huge open concept living
room, dining room and kitchen as well as 4 bedrooms,
bathroom and powder room. The living room has a magnificent
stone fireplace (propane) and offers an abundance of
natural sunlight with its many windows. In the basement you
will find another open concept living area with its living
room of almost 34' x 20', full kitchen, 2 separate full
baths, separate entrance, wine cellar and abundant storage
areas.
This home has been constructed with quality materials
including: ceramic floors throughout, granite countertops,
encastrated lighting, 9' and 10' ceilings, solid wood
interior doors, aluminum casement windows. You will also
find that the heating and cooling of this home will be
perfect for all tastes with the option using electric
baseboards and convection heaters, forced air thermo-pump
and propane fireplace.
The exterior of this home offers 2 large covered balconies
(Front 34'x7'), a landscaped yard with pave-uni all around
including two 6' walkways on each side of the home, large
driveway able to accommodate 2 vehicles, extensive work was
also carried out to add a french drain.
Ideally located in a quiet sector which is also just a few
steps away from all major services including, shopping,
banks, restaurants, public transportation and schools.
| BUILDING | |
|---|---|
| Type | Bungalow |
| Style | Detached |
| Dimensions | 62x35 P |
| Lot Size | 6270 PC |
| EXPENSES | |
|---|---|
| Municipal Taxes (2024) | $ 5470 / year |
| School taxes (2024) | $ 662 / year |
| ROOM DETAILS | |||
|---|---|---|---|
| Room | Dimensions | Level | Flooring |
| Bedroom | 13.3 x 9.5 P | Ground Floor | Ceramic tiles |
| Bedroom | 11 x 9.5 P | Ground Floor | Ceramic tiles |
| Primary bedroom | 13.1 x 12.7 P | Ground Floor | Ceramic tiles |
| Walk-in closet | 5.6 x 7.6 P | Ground Floor | Ceramic tiles |
| Washroom | 5 x 5.5 P | Ground Floor | Ceramic tiles |
| Bathroom | 12.9 x 7.3 P | Ground Floor | Ceramic tiles |
| Living room | 16.8 x 33.3 P | Ground Floor | Ceramic tiles |
| Kitchen | 12.6 x 18.8 P | Ground Floor | Ceramic tiles |
| Other | 7.3 x 4.6 P | Ground Floor | Ceramic tiles |
| Hallway | 47.5 x 6.5 P | Ground Floor | Ceramic tiles |
| Bedroom | 14.6 x 12.5 P | Ground Floor | Floating floor |
| Family room | 33.9 x 19.3 P | Basement | Ceramic tiles |
| Dinette | 13.7 x 9.7 P | Basement | Ceramic tiles |
| Kitchen | 11.7 x 11 P | Basement | Ceramic tiles |
| Other | 12.7 x 8.9 P | Basement | Floating floor |
| Laundry room | 8 x 6.5 P | Basement | Ceramic tiles |
| Bathroom | 8.7 x 5.2 P | Basement | Ceramic tiles |
| Bathroom | 12.6 x 8.2 P | Basement | Ceramic tiles |
| Other | 7.4 x 7 P | Basement | Ceramic tiles |
| Cellar / Cold room | 33 x 8 P | Basement | Ceramic tiles |
| Wine cellar | 8 x 5 P | Basement | Ceramic tiles |
| Walk-in closet | 6.5 x 3.8 P | Basement | Ceramic tiles |
| Storage | 12.9 x 7.2 P | Basement | Ceramic tiles |
| CHARACTERISTICS | |
|---|---|
| Driveway | Double width or more, Plain paving stone |
| Landscaping | Fenced |
| Cupboard | Wood |
| Heating system | Space heating baseboards, Electric baseboard units |
| Water supply | Municipality |
| Heating energy | Electricity |
| Equipment available | Central vacuum cleaner system installation, Electric garage door, Central air conditioning, Central heat pump |
| Windows | Aluminum |
| Foundation | Poured concrete |
| Hearth stove | Gaz fireplace, Wood burning stove |
| Garage | Heated, Fitted |
| Rental appliances | Water heater |
| Siding | Brick |
| Proximity | Park - green area, Elementary school, High school, Public transport, Bicycle path, Daycare centre |
| Bathroom / Washroom | Adjoining to primary bedroom, Whirlpool bath-tub |
| Basement | 6 feet and over, Finished basement, Separate entrance |
| Parking | Outdoor, Garage |
| Sewage system | Municipal sewer |
| Window type | Sliding, Crank handle |
| Topography | Flat |
| Zoning | Residential |
| Roofing | Elastomer membrane |
Matrimonial
Age
Household Income
Age of Immigration
Common Languages
Education
Ownership
Gender
Construction Date
Occupied Dwellings
Employment
Transportation to work
Work Location
Map
Loading maps...
