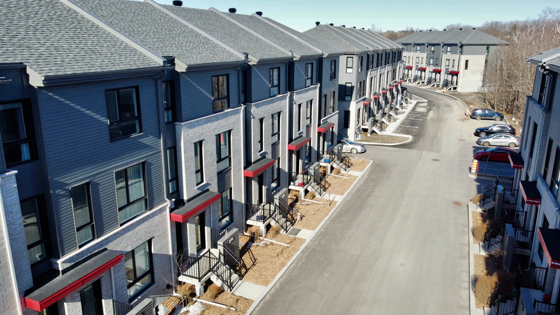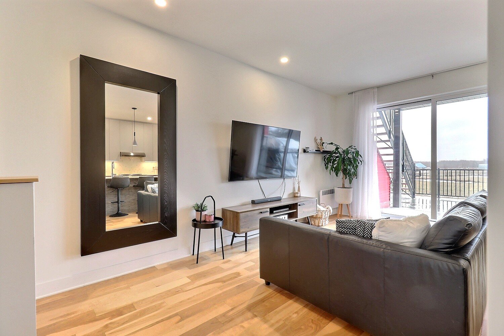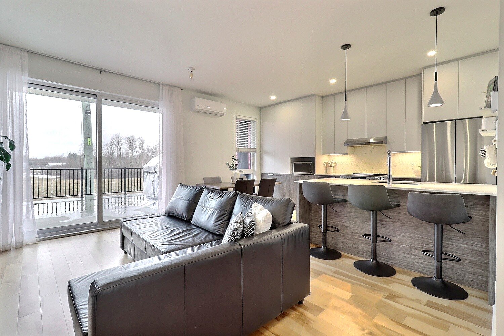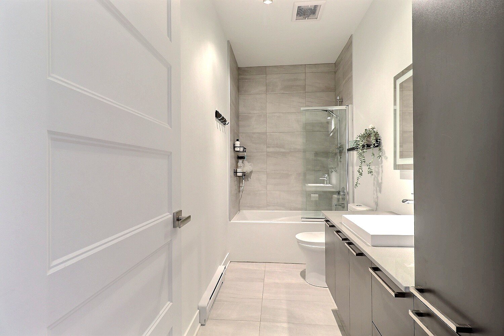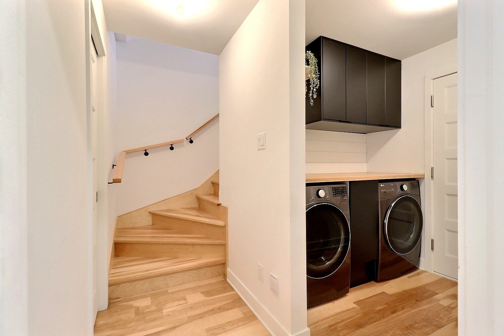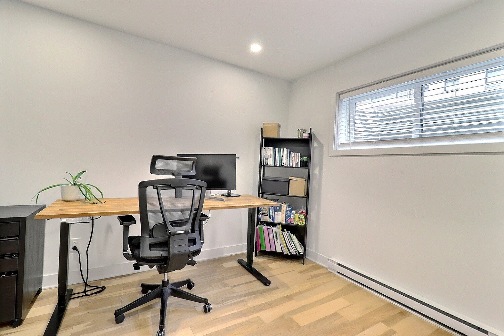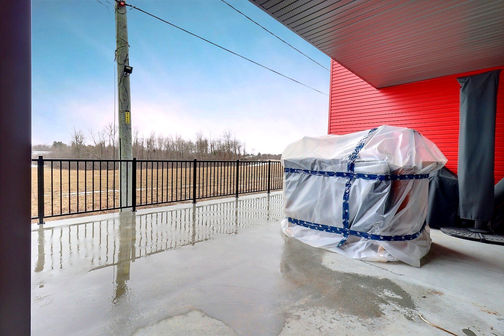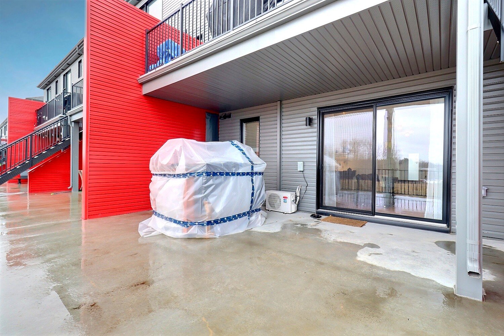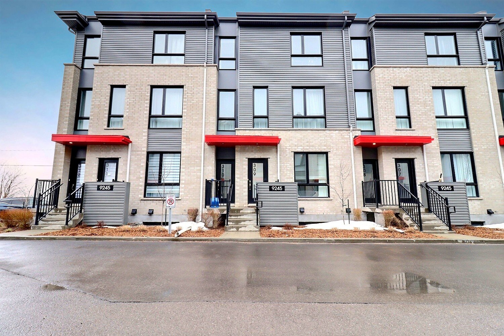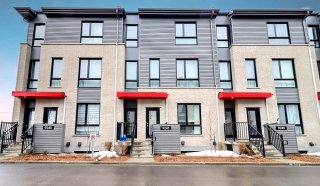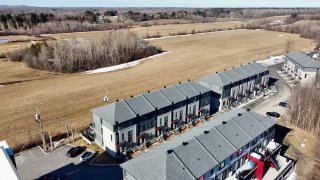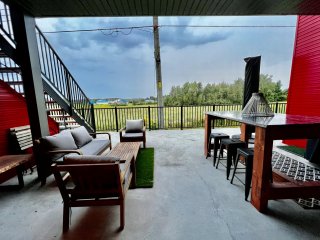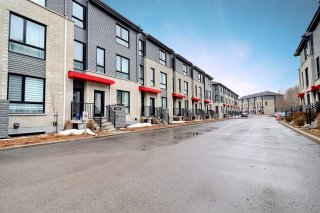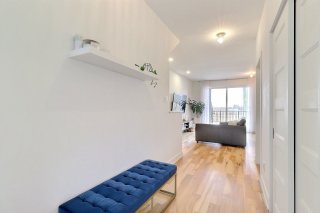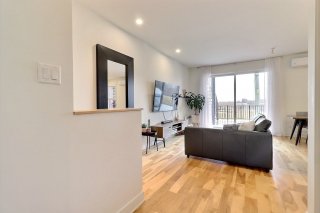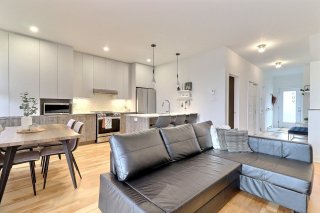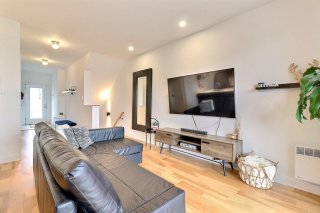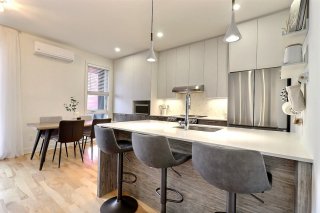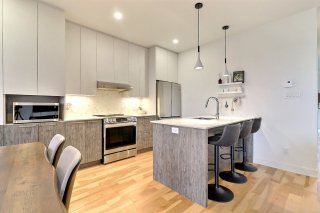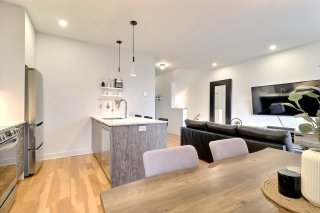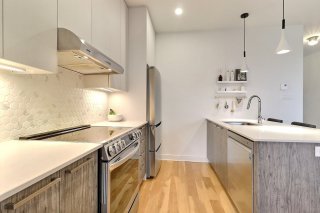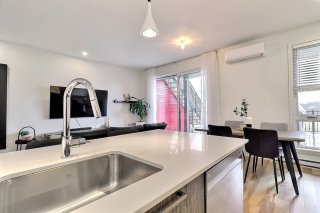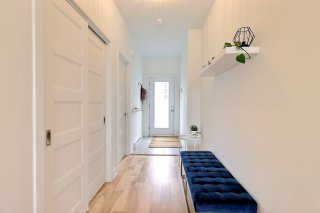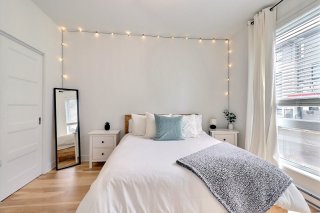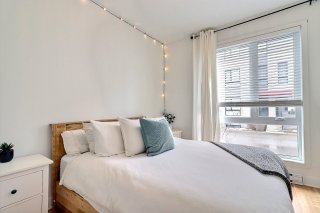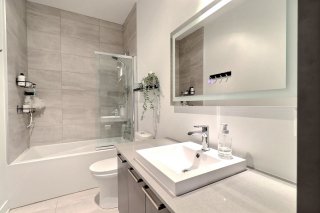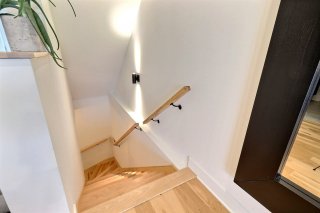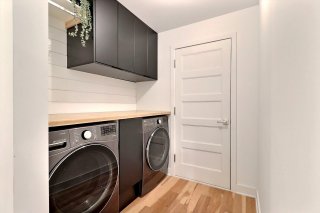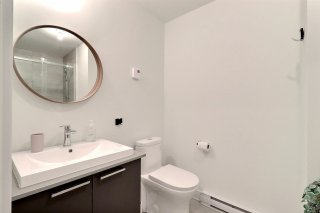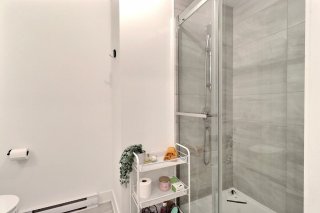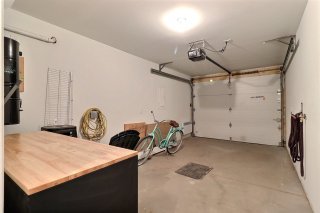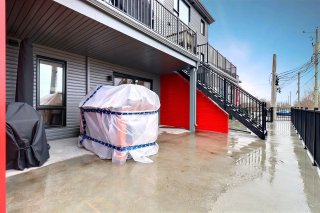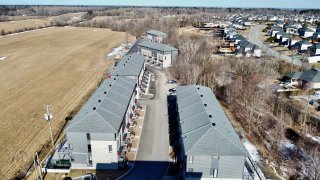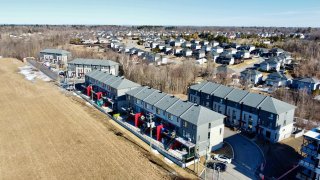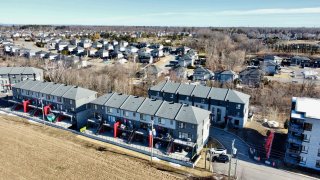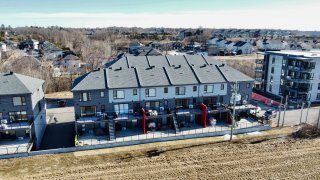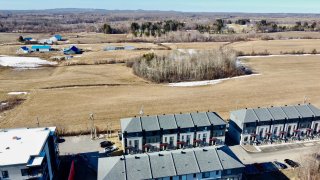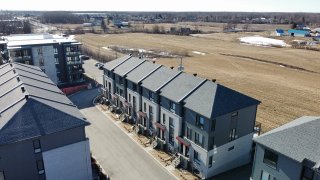9245 Boul. de la Grande Allée
Mirabel, QC J7J
MLS: 14074906
$439,900
2
Bedrooms
2
Baths
0
Powder Rooms
2022
Year Built
Description
Discover serenity in this exquisite 2-story condo with no rear neighbors. Main bedroom on the ground floor, attached garage in the basement. Enjoy open living spaces, gourmet kitchen, and private patio. Second bedroom offers versatility. Convenient location near amenities. Experience urban convenience and suburban tranquility in this inviting retreat.
Nestled in a tranquil corner, this exquisite 2-story condo
offers an unparalleled combination of sophistication,
convenience, and seclusion. Tucked away in a new area with
no rear neighbors, this residence presents a serene retreat
for discerning buyers.
Upon entry, natural light pours into the spacious living
area, creating an inviting atmosphere. The main floor
boasts a kitchen, ample storage, and elegant finishes,
perfect for culinary enthusiasts and entertainers alike.
On the ground floor, discover the main bedroom, providing a
haven of relaxation and privacy.
Ascending the staircase leads to an additional bedroom, and
laundry room, ideal for accommodating guests, a home
office, or a personal sanctuary. Meanwhile, the basement
level reveals an attached garage, providing convenience and
security for vehicles and storage needs.
Step outside to the private patio, where serene views and
gentle breezes invite moments of reprieve and relaxation.
With no rear neighbors, revel in the peace and tranquility
of your own personal oasis.
This condo offers the perfect balance of urban convenience
and suburban tranquility.
| BUILDING | |
|---|---|
| Type | Apartment |
| Style | Attached |
| Dimensions | 0x0 |
| Lot Size | 0 |
| EXPENSES | |
|---|---|
| Co-ownership fees | $ 4152 / year |
| Municipal Taxes (2024) | $ 1497 / year |
| School taxes (2023) | $ 44 / year |
| ROOM DETAILS | |||
|---|---|---|---|
| Room | Dimensions | Level | Flooring |
| Hallway | 5.0 x 18.5 P | Ground Floor | Wood |
| Kitchen | 8.8 x 9.6 P | Ground Floor | Wood |
| Dining room | 8.8 x 6.3 P | Ground Floor | Wood |
| Living room | 11.0 x 15.3 P | Ground Floor | Wood |
| Bedroom | 11.0 x 12.0 P | Ground Floor | Wood |
| Bathroom | 5.0 x 11.0 P | Ground Floor | Ceramic tiles |
| Bedroom | 10.0 x 10.10 P | Basement | Wood |
| Bathroom | 5.7 x 8.8 P | Basement | Ceramic tiles |
| Laundry room | 6.1 x 6.3 P | Basement | Wood |
| CHARACTERISTICS | |
|---|---|
| Landscaping | Patio, Landscape |
| Cupboard | Melamine |
| Heating system | Space heating baseboards, Electric baseboard units |
| Water supply | Municipality |
| Heating energy | Electricity |
| Equipment available | Central vacuum cleaner system installation, Ventilation system, Electric garage door, Wall-mounted heat pump, Level 2 charging station |
| Windows | PVC |
| Garage | Heated, Fitted, Single width |
| Siding | Aluminum, Brick, Vinyl |
| Distinctive features | Private street |
| Proximity | Highway, Golf, Park - green area, Elementary school, Public transport, Bicycle path, Daycare centre |
| Basement | 6 feet and over, Finished basement |
| Parking | Outdoor, Garage |
| Sewage system | Municipal sewer |
| Window type | Sliding, Crank handle |
| Zoning | Residential |
| Driveway | Asphalt |
| Cadastre - Parking (included in the price) | Garage, Driveway |


