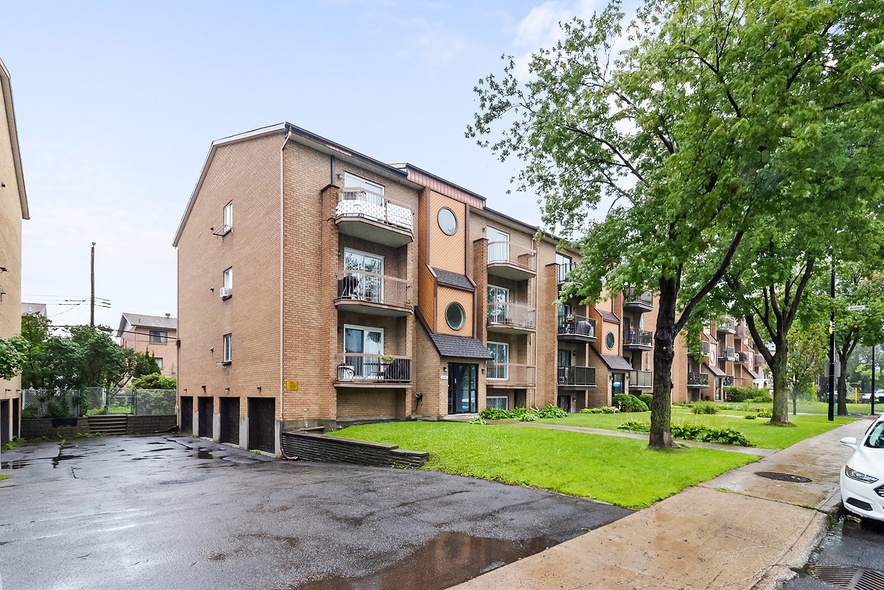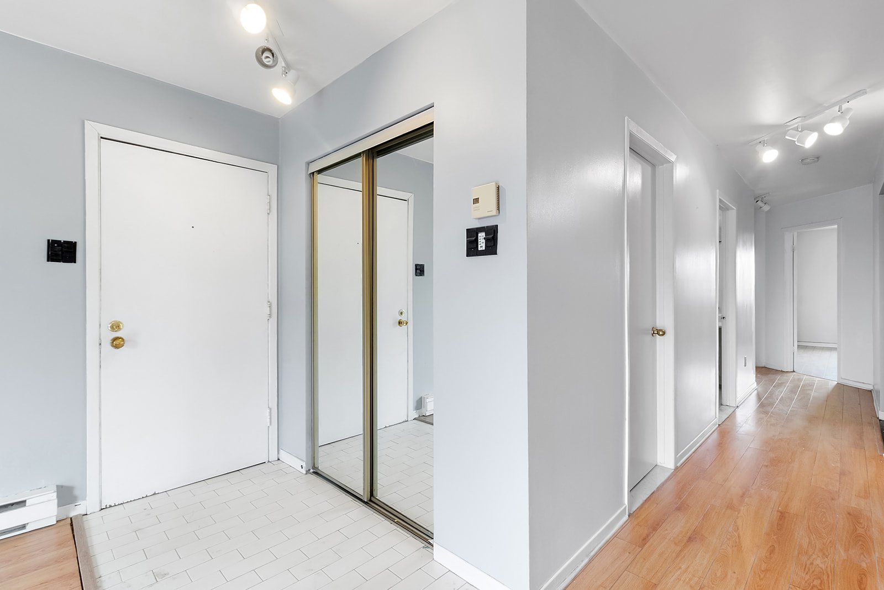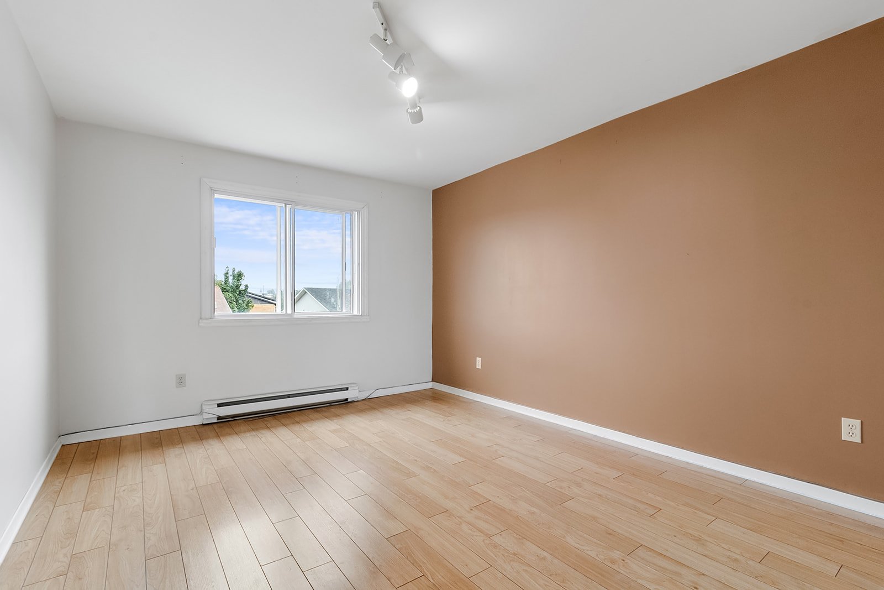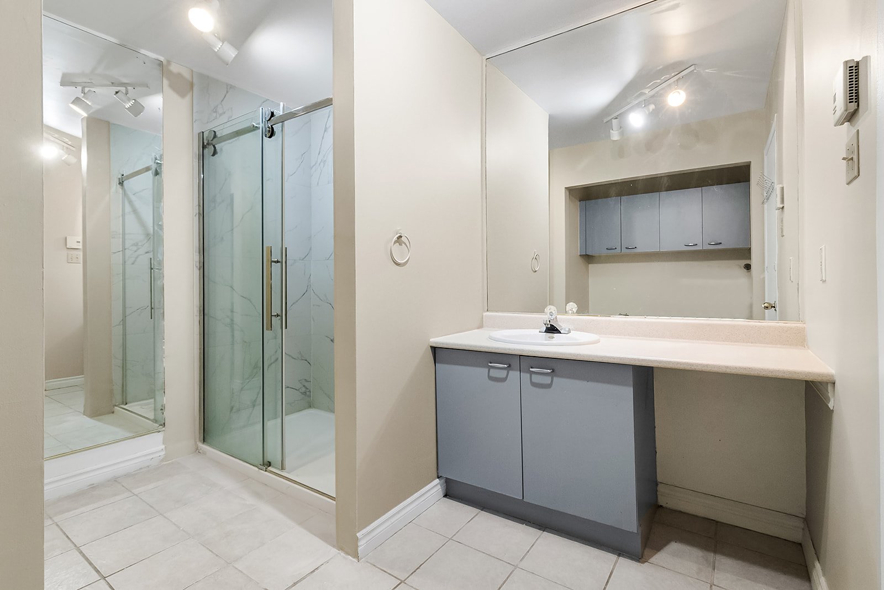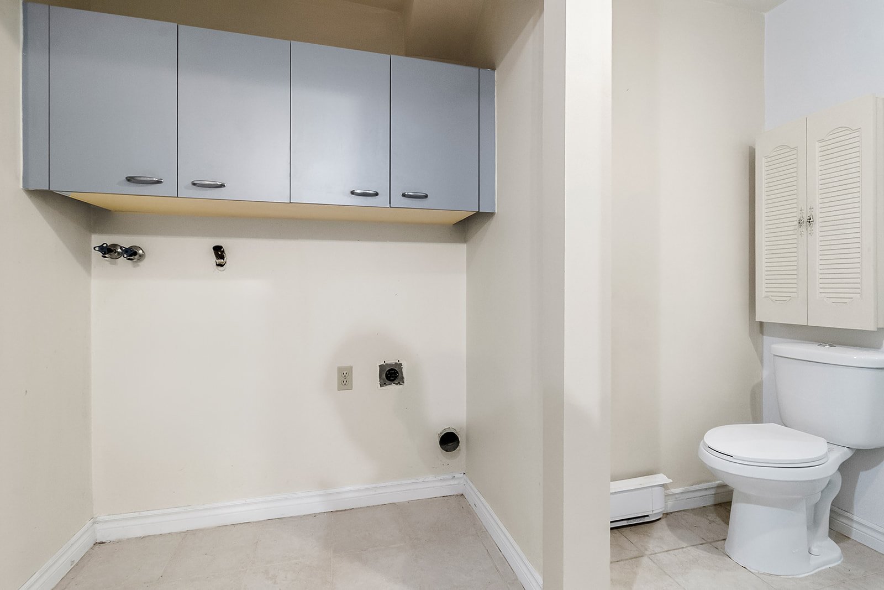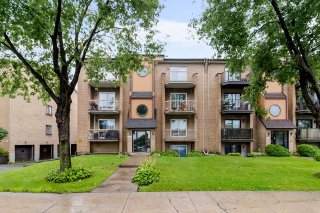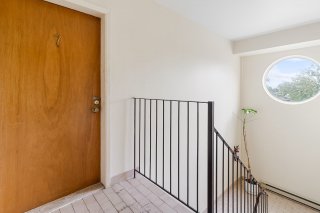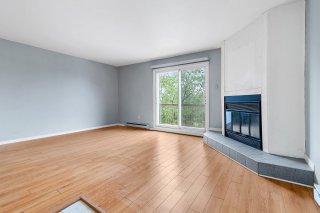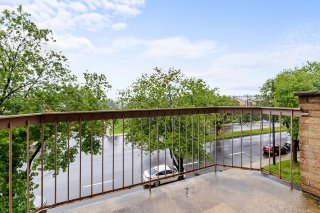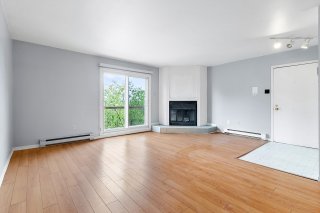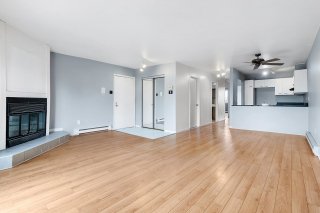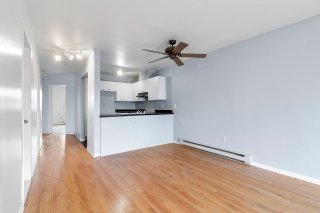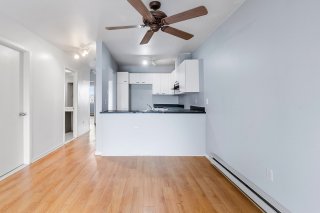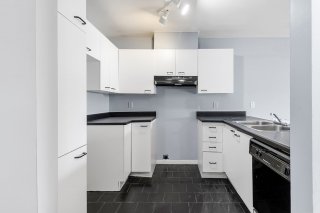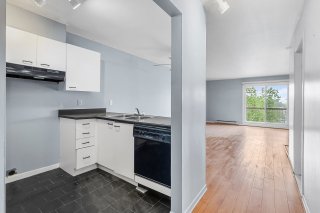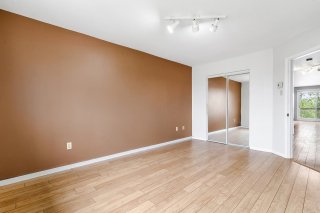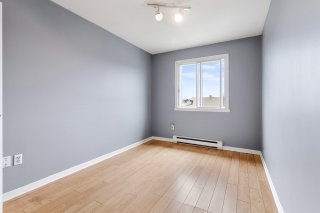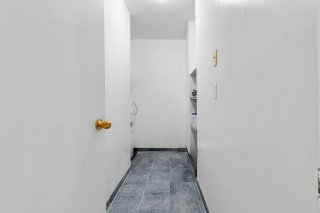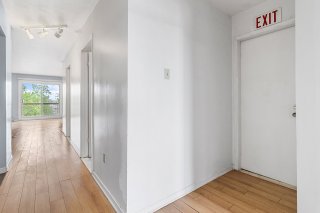9240 Boul. Perras
Montréal (Rivière-des-Prairies, QC H1E
MLS: 17225681
2
Bedrooms
1
Baths
0
Powder Rooms
1988
Year Built
Description
DISCOVER THIS BRIGHT, SPACIOUS CONDO IN THE HEART OF A FAMILY-FRIENDLY NEIGHBOURHOOD, IDEALLY LOCATED NEAR THE RIVERBANKS AND NUMEROUS LUSH PARKS. Perfect for lovers of outdoor activities and moments of relaxation, it offers easy access to daycares, schools and essential services. You'll also enjoy proximity to public transportation, a variety of nearby leisure activities, and a full range of amenities for pleasant, convenient urban living.
OUR 3 FAVORITES:
* Bright spacious condo with an abundance of natural light.
* Close to waterfront and several green parks, ideal for
outdoor activities and relaxation.
* Strategic location in a family neighborhood, with easy
access to daycare, schools and essential services.
DAYCARES:
Garderie Chez Nou-Nou
Garderie Ka-Vayrma-Pre-MTRNL
Garderie Educative Erma
ELEMENTARY SCHOOLS:
École Primaire Internationale Michelangelo
École le Tournesol (Paul-Gratton Annexe)
École Notre-Dame-de-Fatima
HIGH SCHOOLS:
École Secondaire Jean-Grou
École le Tournesol (Paul-Gratton Annexe)
TRANSPORTATION:
Gare Rivière-des-Prairies Nord
Bus 43, 49, 81, 86, 372, 449
RECREATION:
Salle Hector Durand
Café Luna
Cortina Bar
Gym Fit Forme
PARKS:
Parc Honoré-Primeau
Parc René-Masson
Parc Pierre-Dagenais-Dit-Lépine
Parc Gouin ( 55e Av.)
OTHER:
IGA Extra Bourgault & Sanzone
L'Inter-Marché I'agora
Maxi
Tim Hortons
Espresso Shop
Pizza Promo
Domino's
Subway
| BUILDING | |
|---|---|
| Type | Apartment |
| Style | Semi-detached |
| Dimensions | 0x0 |
| Lot Size | 0 |
| EXPENSES | |
|---|---|
| Co-ownership fees | $ 1980 / year |
| Municipal Taxes (2024) | $ 1418 / year |
| School taxes (2024) | $ 147 / year |
| ROOM DETAILS | |||
|---|---|---|---|
| Room | Dimensions | Level | Flooring |
| Hallway | 7.1 x 3.7 P | 3rd Floor | |
| Living room | 17.8 x 14.7 P | 3rd Floor | |
| Dining room | 7.9 x 7.9 P | 3rd Floor | |
| Kitchen | 8.0 x 8.9 P | 3rd Floor | |
| Bathroom | 10.2 x 9.7 P | 3rd Floor | |
| Other | 22.0 x 3.5 P | 3rd Floor | |
| Primary bedroom | 14.8 x 11.1 P | 3rd Floor | |
| Bedroom | 13.6 x 8.5 P | 3rd Floor | |
| CHARACTERISTICS | |
|---|---|
| Heating system | Electric baseboard units |
| Water supply | Municipality |
| Heating energy | Electricity |
| Equipment available | Entry phone, Electric garage door |
| Garage | Heated, Fitted |
| Proximity | Park - green area, Elementary school, High school, Public transport, Bicycle path, Daycare centre |
| Parking | Garage |
| Sewage system | Municipal sewer |
| View | Panoramic |
| Zoning | Residential |
Matrimonial
Age
Household Income
Age of Immigration
Common Languages
Education
Ownership
Gender
Construction Date
Occupied Dwellings
Employment
Transportation to work
Work Location
Map
Loading maps...
