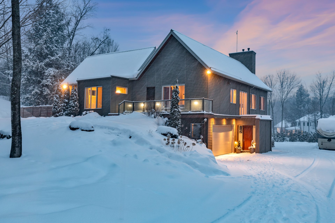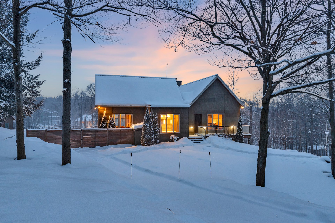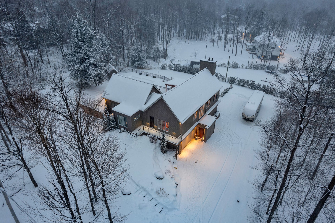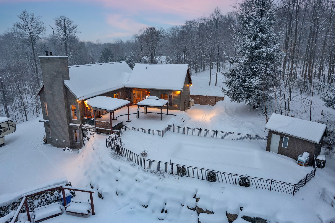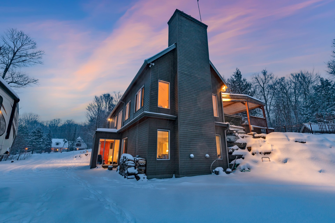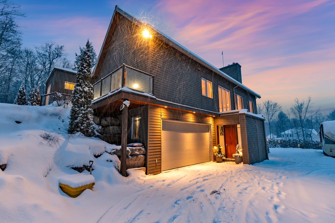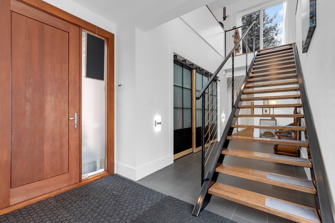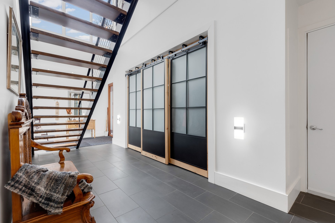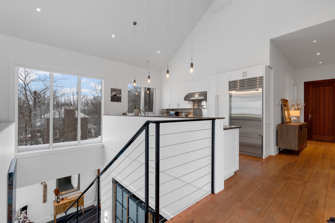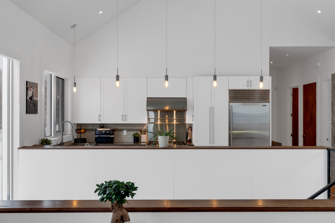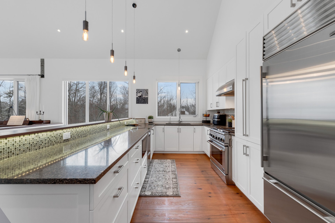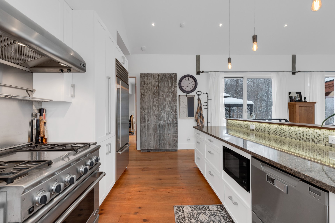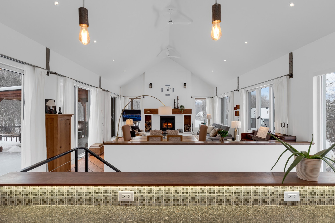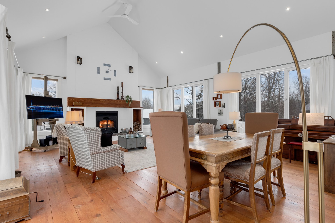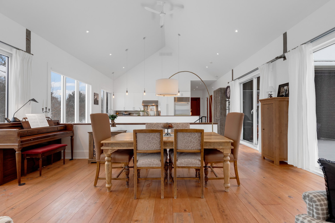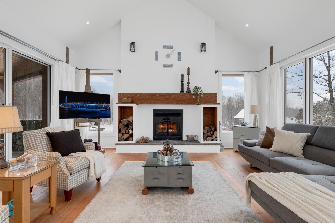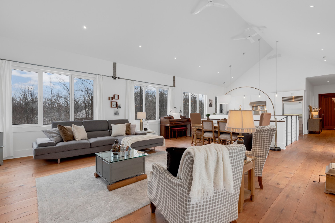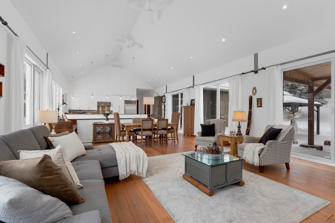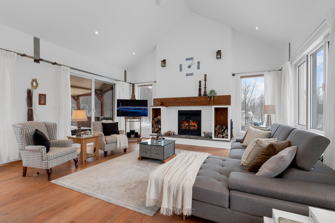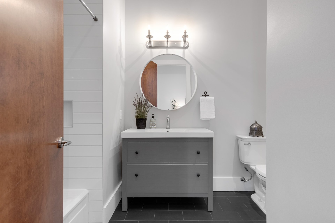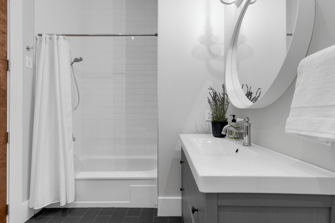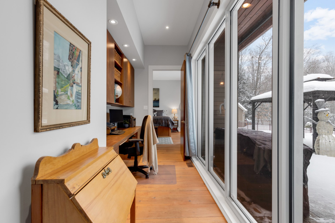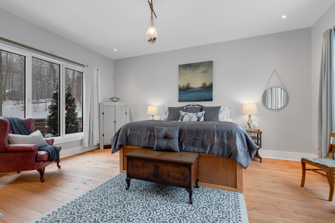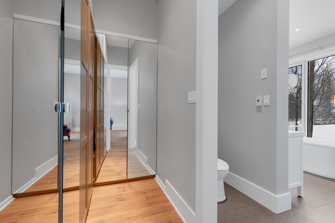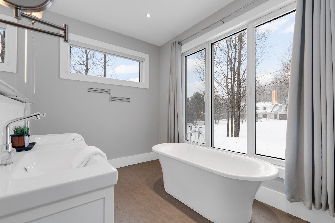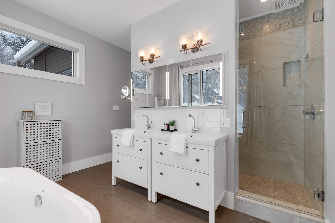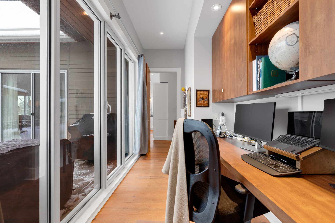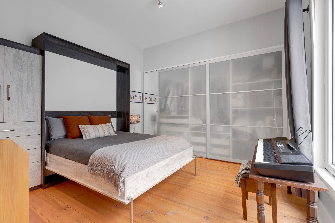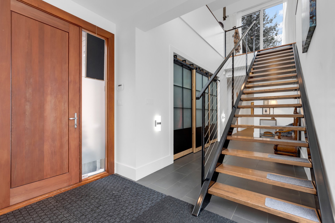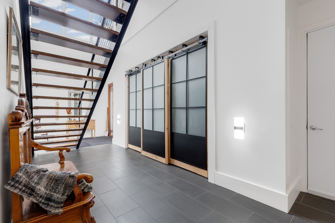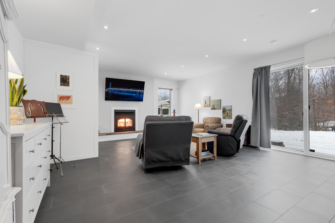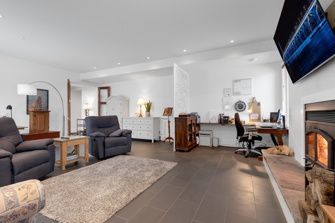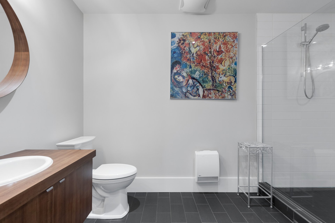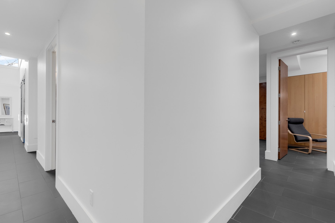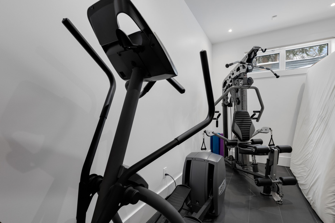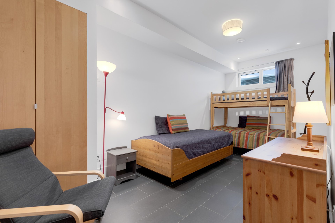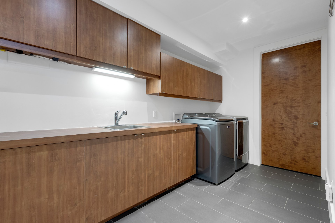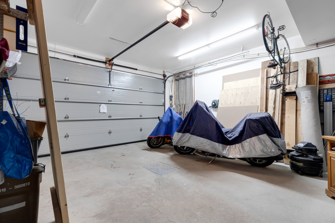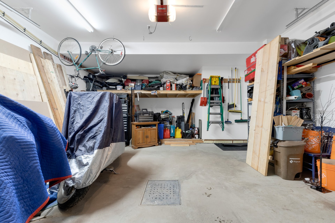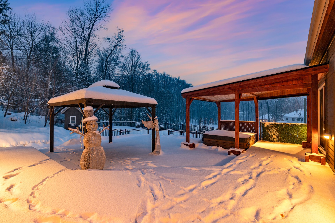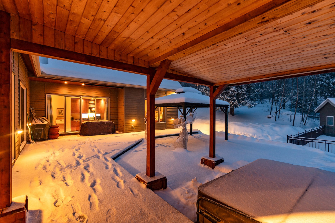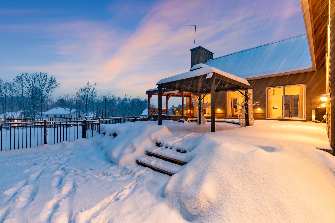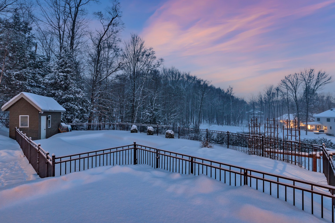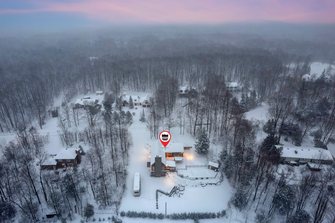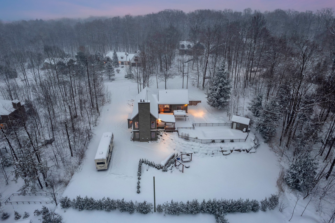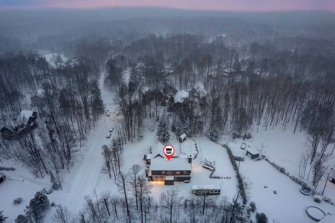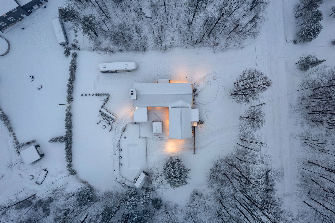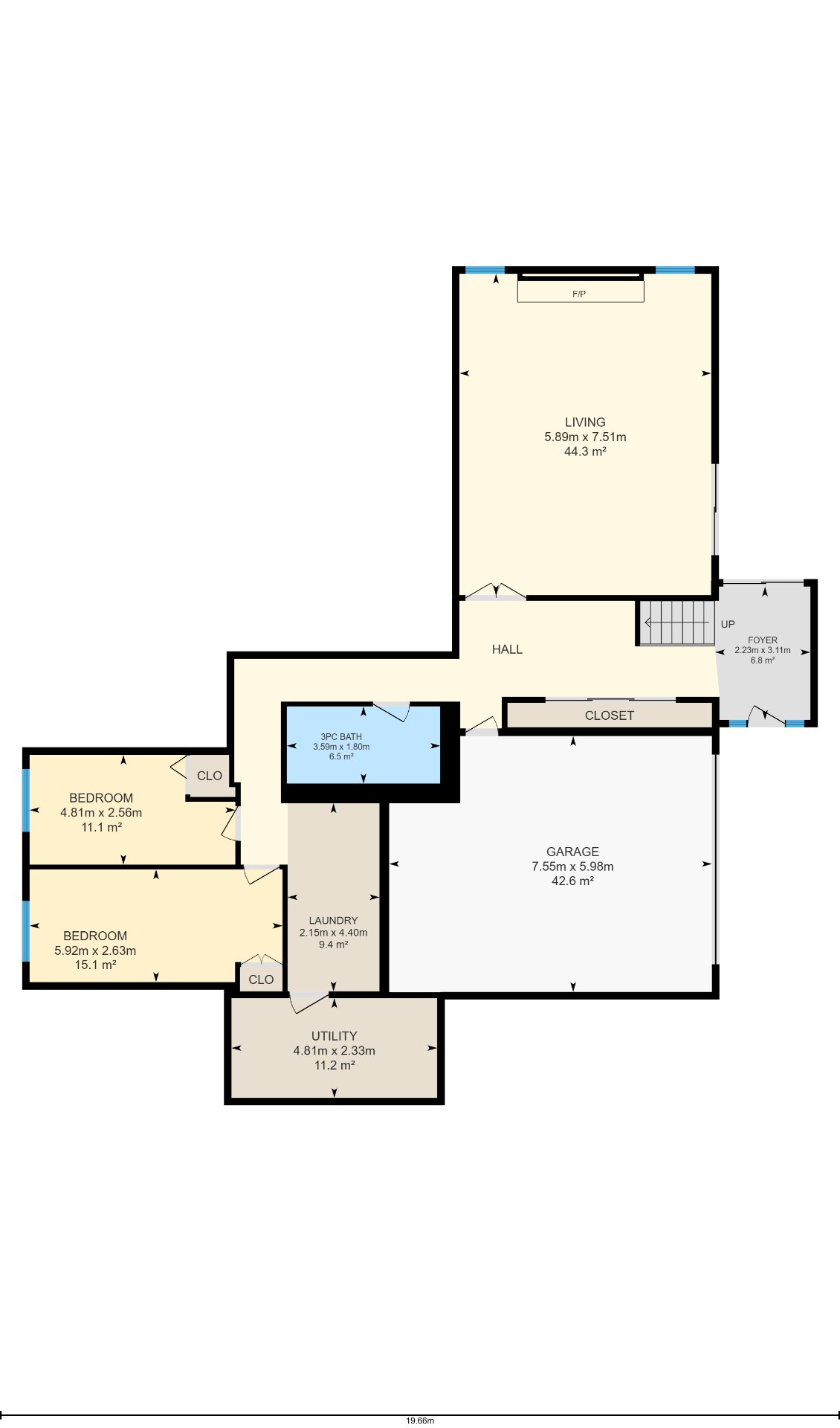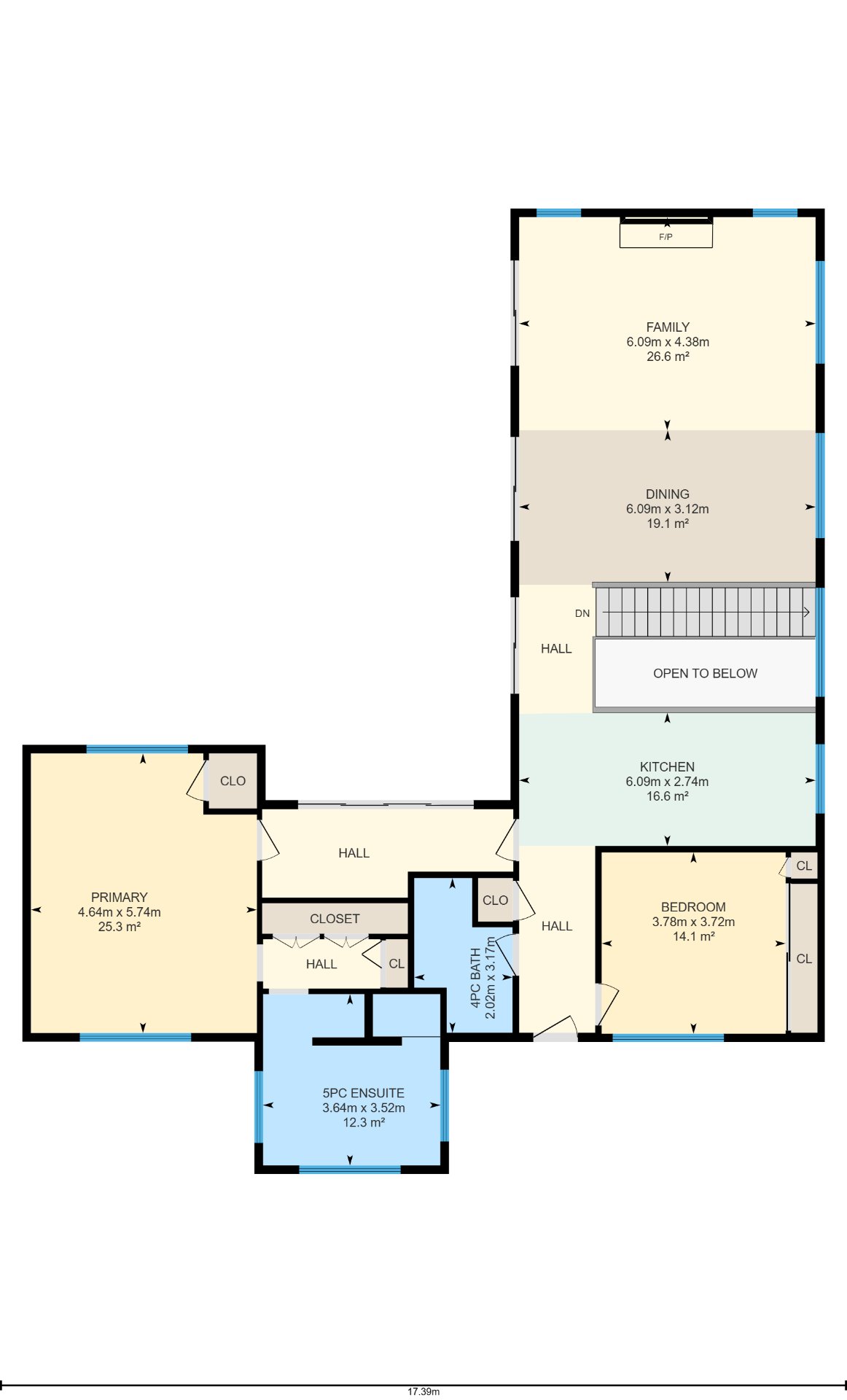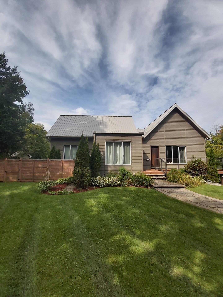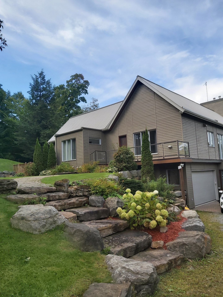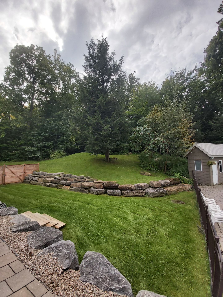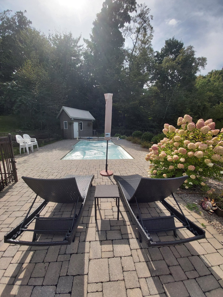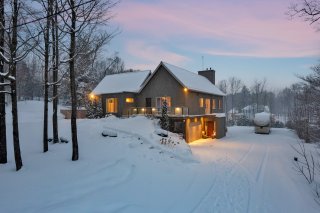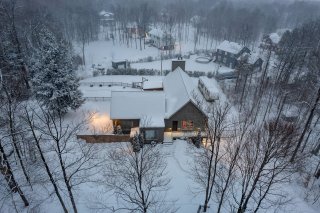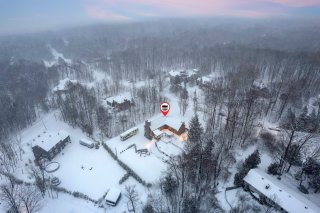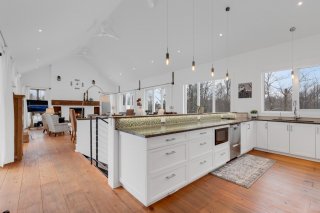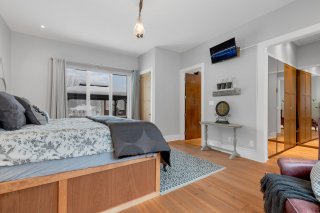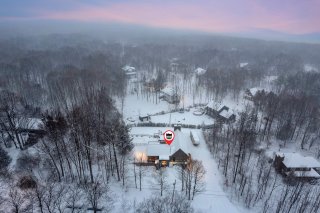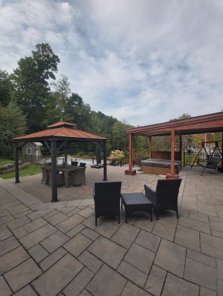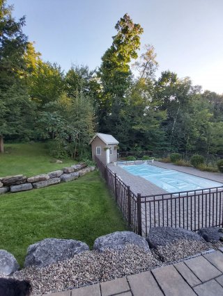Description
Nestled in the Mountain Ranches District of Rigaud, this exceptional property is the perfect place to offer you a lifestyle combining luxury and serenity. Surrounded by a lush forest, it guarantees absolute tranquility while remaining close to amenities. With over 3,300 sq. ft. across two levels, it offers 4 bedrooms, 3 full bathrooms, 2 wood-burning fireplaces, and a high-end kitchen with granite countertops. Enjoy its private 36,000 sq. ft. lot, heated in-ground pool, and inviting fire pit, perfect for family gatherings. Here, luxury and nature come together for your ultimate comfort!
1) Located in the prestigious Mountain Ranches District in
Rigaud, a peaceful and sought-after area combining luxury
and nature.
2) Wooded environment offering exceptional privacy and a
serene living atmosphere.
3) Close to amenities, schools, shops, as well as hiking
trails and ski slopes.
4) Large front parking area accommodating multiple
vehicles, ideal for hosting family and friends.
5) Heated double garage with radiant concrete flooring,
providing convenient storage space for vehicles and
equipment.
6) Two main entrances: one leading directly to the interior
staircase at the ground level and the other at the front,
offering direct access to the upper floor.
7) Second side entrance allowing easy access to the
backyard, used primarily for propane tank refilling and
other utilities.
8) Heated saltwater inground pool, providing the perfect
space for relaxation and summer leisure.
9) Space for a sunbathing area, sports area, outdoor dining
area or play area.
10) Landscaped outdoor fire pit area, perfect for enjoying
evenings with family and friends.
11) Wrought iron fence surrounding the pool, adding both
security and elegance to the outdoor space.
12) 400-foot-deep artesian well, ensuring an abundant and
high-quality water supply.
13) Fully refinished upper-level flooring in red pine wood
(living room, kitchen, hallway, master bedroom, and
secondary bedroom), bringing a warm and elegant touch.
14) Two high-performance wood-burning fireplaces, providing
cozy and economical heating during winter.
15) Additional ventilation has been installed in all three
bathrooms of the house, in addition to the integrated air
exchanger.
16) Custom-built, professional-grade Sub-Zero
refrigerator/freezer included in the sale.
17) Possibility of installing a fully equipped kitchen in
the basement. The ductwork for a range hood is already
installed, requiring only the remaining setup according to
your needs.
18) Culligan water system with a water softener and reverse
osmosis filtration at the sink for pure, high-quality
drinking water.
19) Ecoflo septic system, environmentally friendly and
highly efficient.
20) Propane generator with automatic ignition, fully wired
into a separate electrical panel, ensuring full-house power
supply in case of an outage.
21) Comprehensive alarm system, featuring a panic button in
the master bedroom for optimal security.
22) Automatic and zone-programmable irrigation system.
23) Radiant ceramic flooring powered by propane in the
basement, as well as radiant concrete flooring in the
garage. The ceramic floors in both upstairs bathrooms are
electrically heated.
