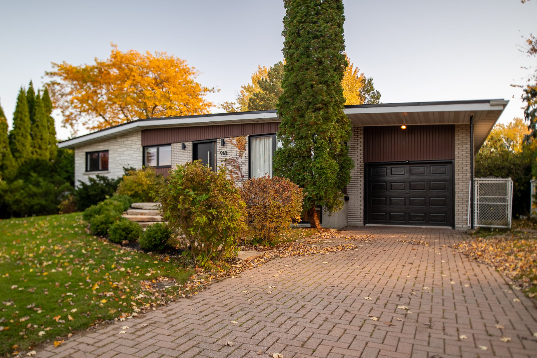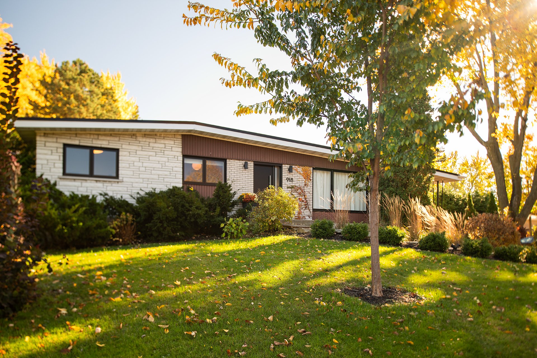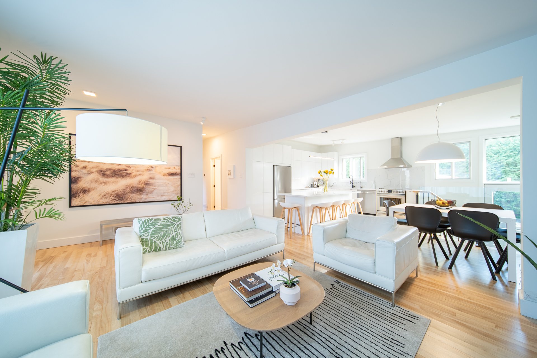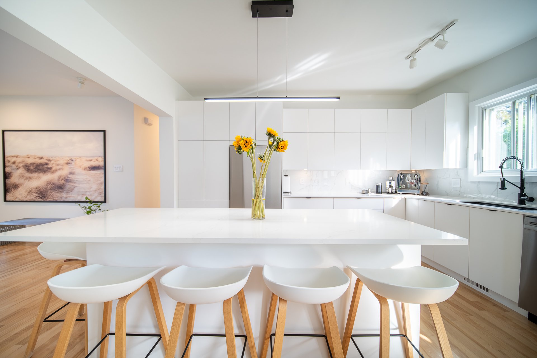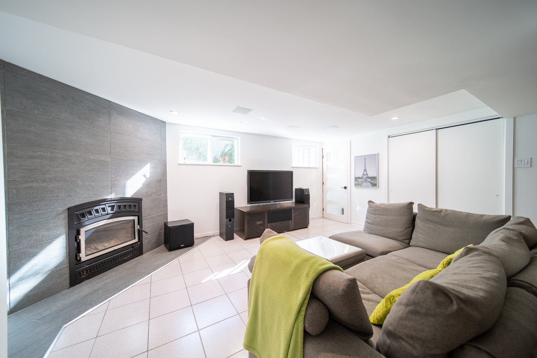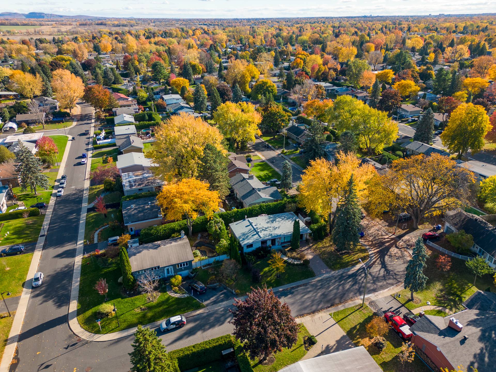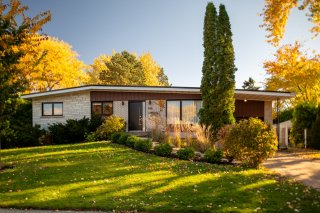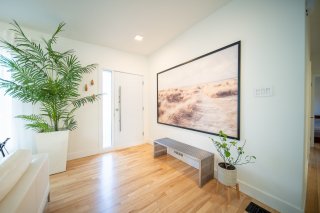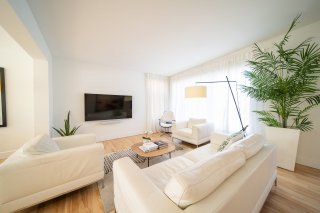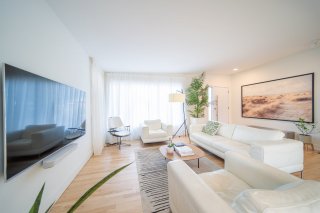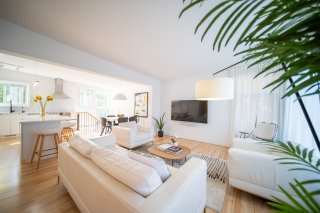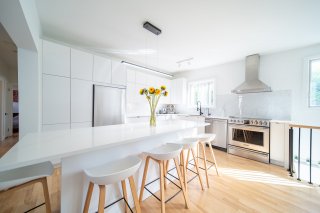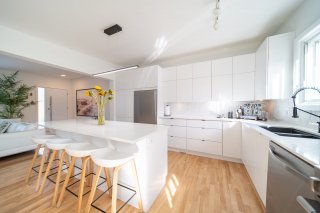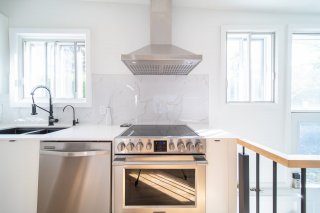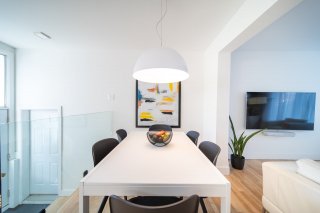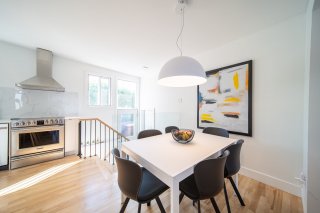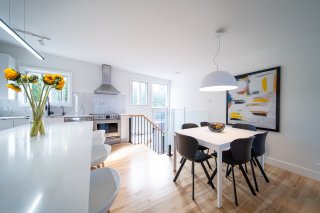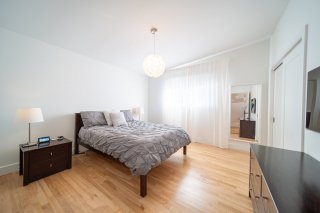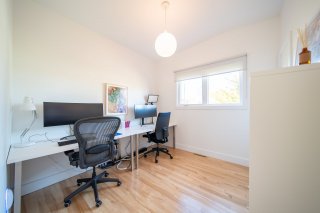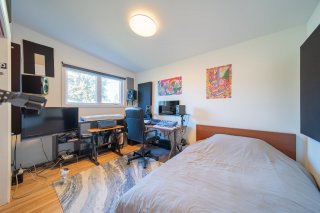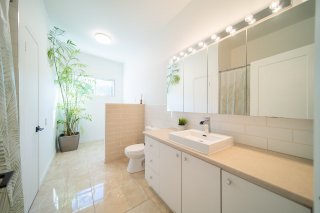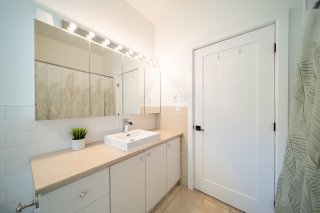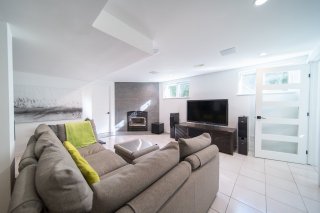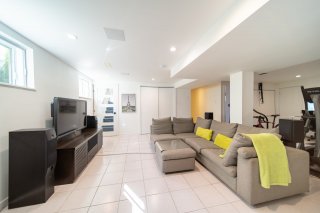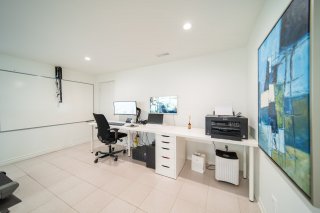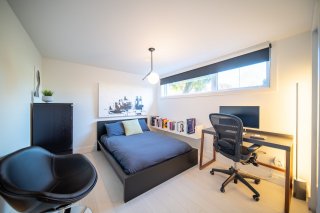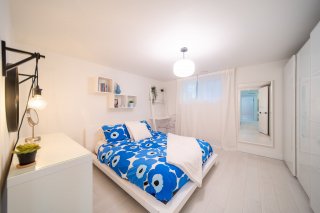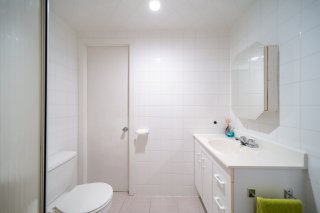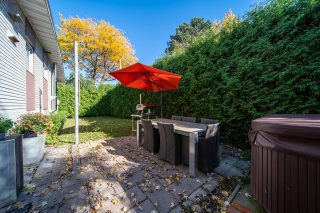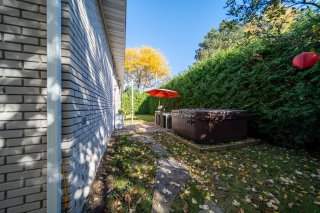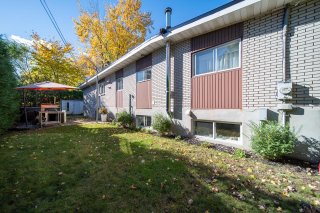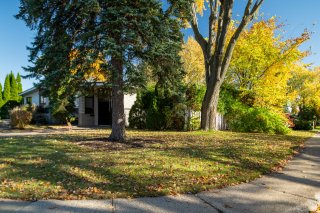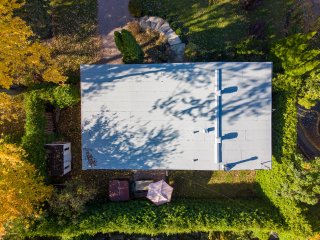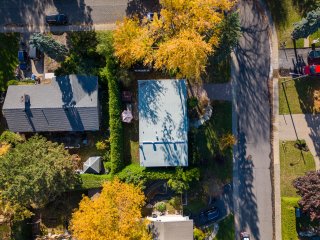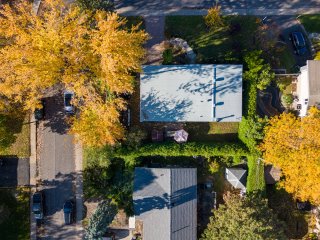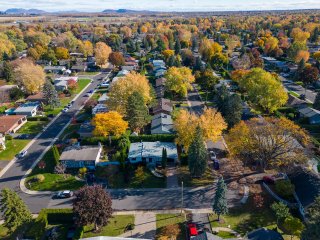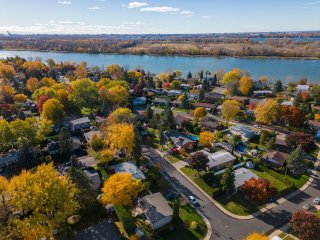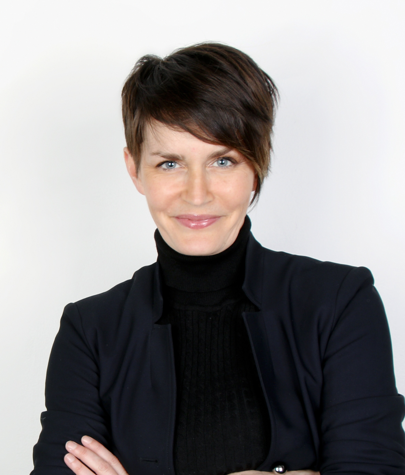918 Rue Toussaint Bénard
Boucherville, QC J4B
MLS: 25426881
5
Bedrooms
2
Baths
0
Powder Rooms
1963
Year Built
Description
Welcome to this exquisite property located in Boucherville,
an ideal location near picturesque cycling paths and the
charming old town of Boucherville. This house has been
meticulously renovated, with major improvements that
transform it into a true gem.
As soon as you step through the front door, you'll be
immediately impressed by the attention to detail that has
been put into this residence. The kitchen has been
completely reimagined and is now the heart of the home,
featuring a central island that invites conviviality and
culinary delights. Hardwood floors, interior doors on the
ground floor, the main front door, and front-facing windows
have also been renovated to provide a modern aesthetic and
optimal functionality.
Moreover, the cathedral-style ceilings in the ground floor
rooms offer a very pleasant space, creating a bright and
airy atmosphere while adding a touch of elegance and
uniqueness to the entire property.
With its 5 bedrooms and 2 full bathrooms, this house is
ideal for a large family. The ample space offers remarkable
privacy and comfort, while high-quality finishes add an
elegant touch to every corner of the house.
An additional advantage is the second complete entrance
located at the rear garden level. This feature makes it
easy for a large family to come and go while preserving
everyone's privacy. It's an ideal solution for those who
want to balance family life while respecting their
lifestyle.
This Boucherville property is more than just a house; it's
a space where comfort, conviviality, and modernity come
together to create an exceptional living environment. Don't
miss this opportunity to live in a sought-after
neighborhood and enjoy all the amenities offered by this
carefully renovated home. Contact us today to schedule a
visit and discover for yourself everything it has to offer
**Additional exclusions: White wall shelf in the basement
bedroom, mirror, hanging lights and white cubes in the
basement bedroom, Acoustic panels in the back bedroom on
the ground floor.
Virtual Visit
| BUILDING | |
|---|---|
| Type | Bungalow |
| Style | Detached |
| Dimensions | 8.86x12.83 M |
| Lot Size | 572.8 MC |
| EXPENSES | |
|---|---|
| Energy cost | $ 3940 / year |
| Municipal Taxes (2024) | $ 2861 / year |
| School taxes (2023) | $ 374 / year |
| ROOM DETAILS | |||
|---|---|---|---|
| Room | Dimensions | Level | Flooring |
| Hallway | 10 x 6.10 P | Ground Floor | Wood |
| Living room | 13 x 12 P | Ground Floor | Wood |
| Dining room | 7 x 6 P | Ground Floor | Wood |
| Kitchen | 13 x 10 P | Ground Floor | Wood |
| Bathroom | 14 x 5.1 P | Ground Floor | Ceramic tiles |
| Primary bedroom | 14 x 12 P | Ground Floor | Wood |
| Bedroom | 13.1 x 9 P | Ground Floor | Wood |
| Bedroom | 10.2 x 9.3 P | Ground Floor | Wood |
| Hallway | 6.8 x 3.1 P | RJ | Carpet |
| Family room | 26.8 x 15.9 P | Basement | Ceramic tiles |
| Bedroom | 13.8 x 9.7 P | Basement | Floating floor |
| Bedroom | 13 x 12.2 P | Basement | Floating floor |
| Bathroom | 6.9 x 5.4 P | Basement | Ceramic tiles |
| Laundry room | 12.9 x 10 P | Basement | Concrete |
| CHARACTERISTICS | |
|---|---|
| Driveway | Plain paving stone |
| Landscaping | Land / Yard lined with hedges |
| Heating system | Air circulation |
| Water supply | Municipality |
| Heating energy | Electricity |
| Equipment available | Central vacuum cleaner system installation, Electric garage door, Central air conditioning |
| Windows | Aluminum, PVC |
| Foundation | Poured concrete |
| Hearth stove | Wood fireplace |
| Garage | Attached |
| Siding | Aluminum, Brick, Concrete stone |
| Distinctive features | Street corner |
| Proximity | Highway, Golf, Elementary school, High school, Public transport, Bicycle path, Daycare centre |
| Basement | 6 feet and over, Finished basement |
| Parking | Outdoor, Garage |
| Sewage system | Municipal sewer |
| Window type | Sliding, Crank handle |
| Zoning | Residential |
| Roofing | Elastomer membrane |

