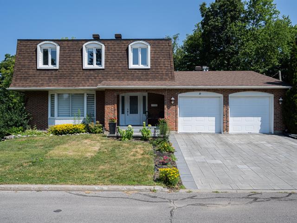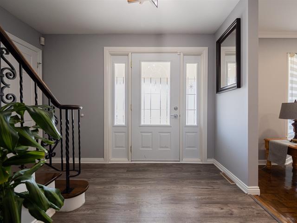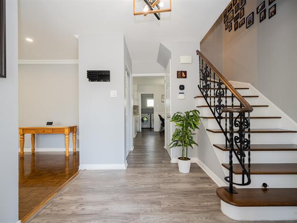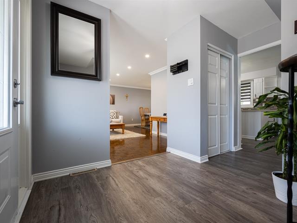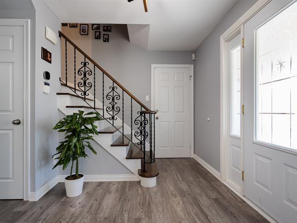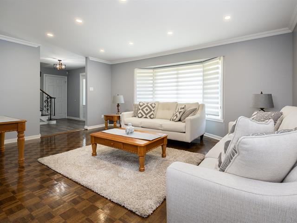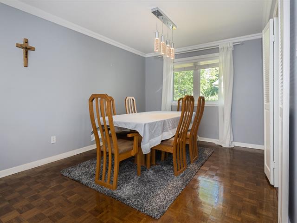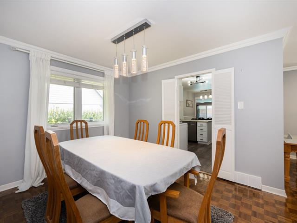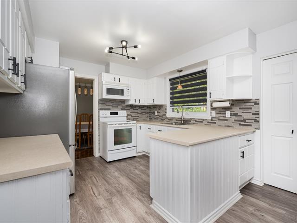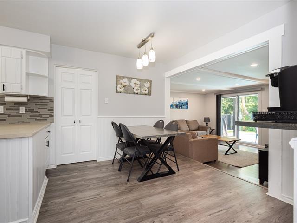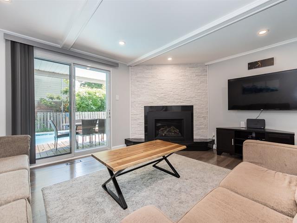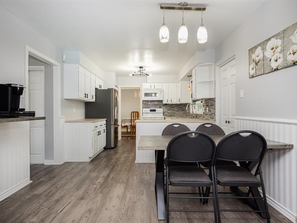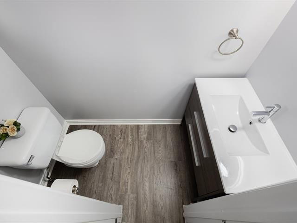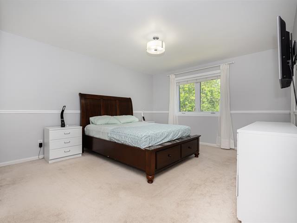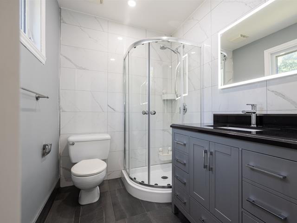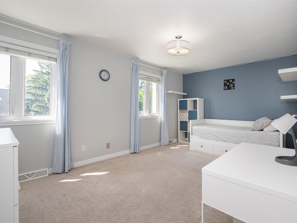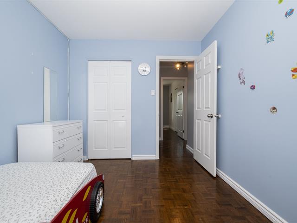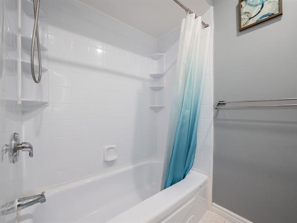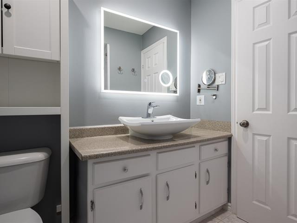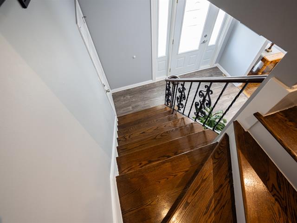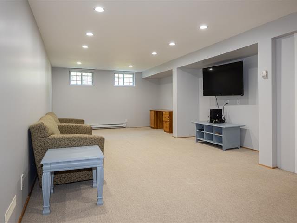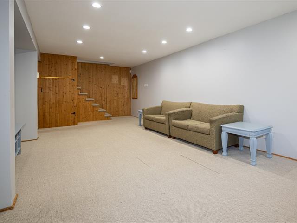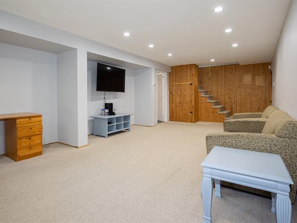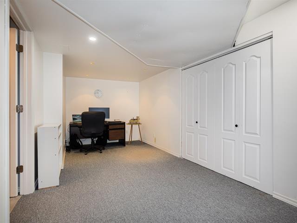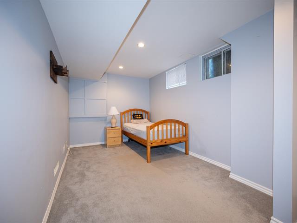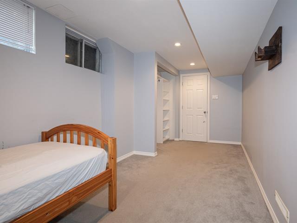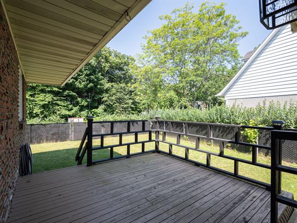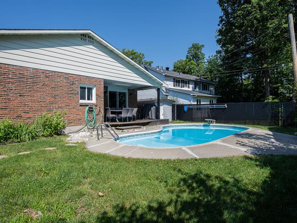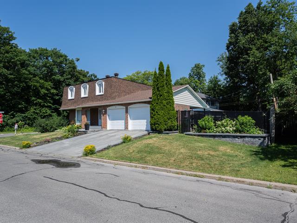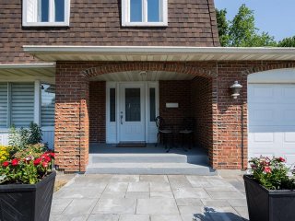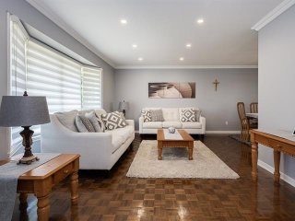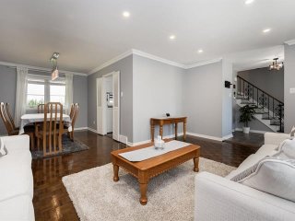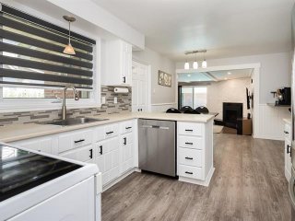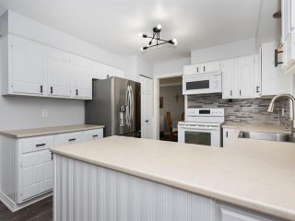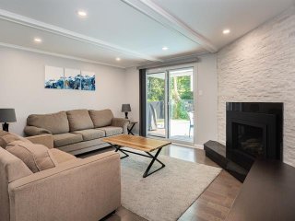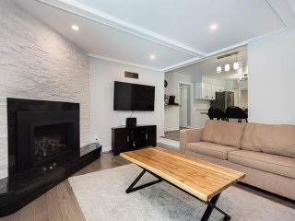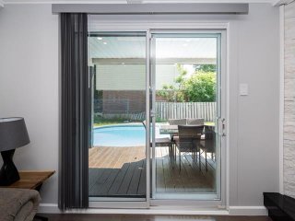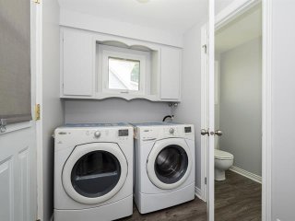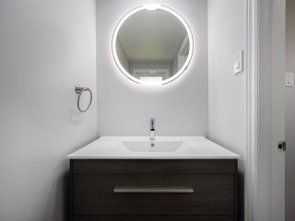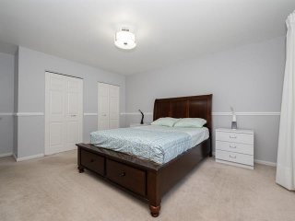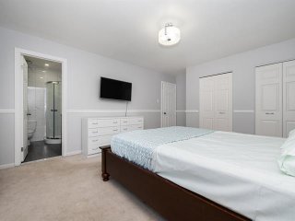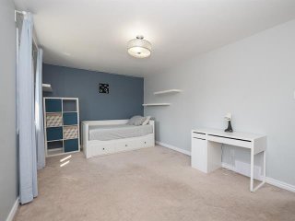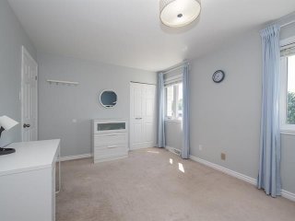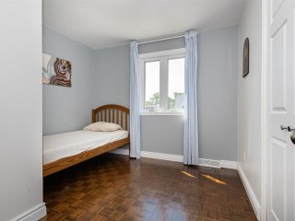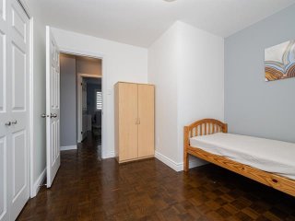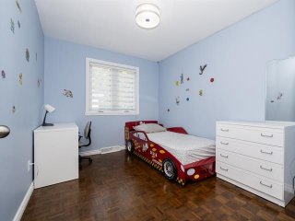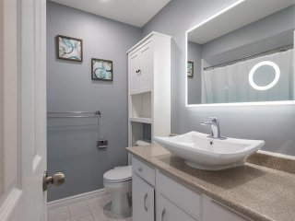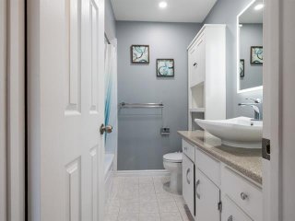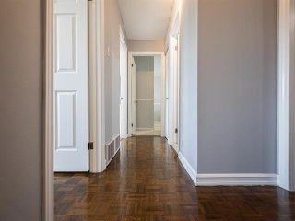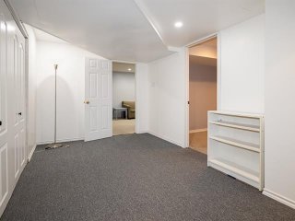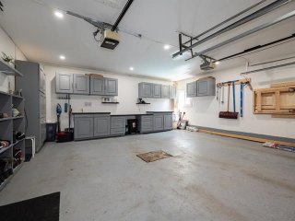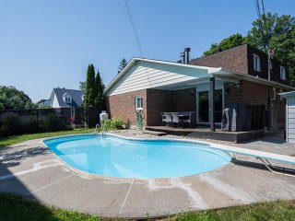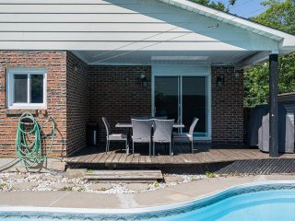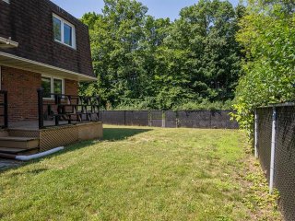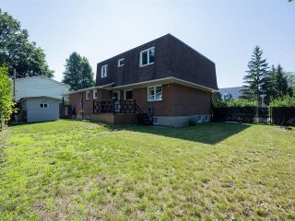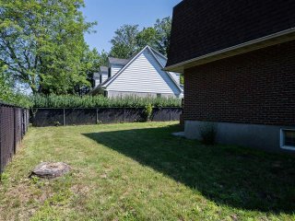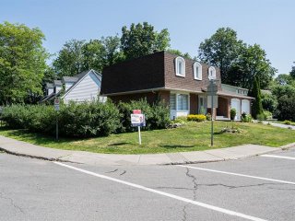Sunday, 22 December, 2024| 14:00 - 16:00
9 Rue de Calais
Kirkland, QC H9H
MLS: 19237970
$1,049,000
5
Bedrooms
2
Baths
1
Powder Rooms
1975
Year Built
Description
Welcome to this beautifully maintained Greenhouse certified 4-bedroom cottage. It features a spacious kitchen that opens into the family room, offering a view of the pool area, as well as a convenient laundry room on the main floor. Upstairs, you'll find 4 generously sized bedrooms, including 2 bathrooms, one of which is a recently renovated ensuite. Outside, enjoy a sunny backyard complete with an in-ground pool and a large yard that's perfect for young children. This home is ideally situated within walking distance to Kuper Academy, parks, arenas, pools, the hospital, and shopping facilities.
Greenhouse energy efficiency certified
Fireplace 2022
Furnace 2022
Heat Pump 2022
Ensuite Bathroom 2020
Powder room 2023
Epoxy Floor Garage 2021
Spot Lights 2020
Entrance and kitchen floor 2023
Family room updated 2022
Oil Tank 2009
Electrical Panel 2022
Pave-Uni 2022
Smart thermostat with 2 sensors (controlled online) 2022
Virtual Visit
| BUILDING | |
|---|---|
| Type | Two or more storey |
| Style | Detached |
| Dimensions | 37x51 P |
| Lot Size | 651.8 MC |
| EXPENSES | |
|---|---|
| Municipal Taxes (2024) | $ 5067 / year |
| School taxes (2024) | $ 661 / year |
| ROOM DETAILS | |||
|---|---|---|---|
| Room | Dimensions | Level | Flooring |
| Living room | 17.9 x 11.1 P | Ground Floor | Parquetry |
| Dining room | 11.5 x 10 P | Ground Floor | Parquetry |
| Kitchen | 10.9 x 9.1 P | Ground Floor | Floating floor |
| Dinette | 10.9 x 8.11 P | Ground Floor | Floating floor |
| Laundry room | 5.8 x 5.4 P | Ground Floor | Floating floor |
| Washroom | 6.8 x 3.3 P | Ground Floor | Floating floor |
| Family room | 15.2 x 12.7 P | Ground Floor | Wood |
| Primary bedroom | 14.2 x 12.7 P | 2nd Floor | Carpet |
| Bedroom | 10.8 x 10 P | 2nd Floor | Carpet |
| Bedroom | 16.7 x 10.8 P | 2nd Floor | Parquetry |
| Bedroom | 10.9 x 8.9 P | 2nd Floor | Parquetry |
| Bathroom | 7 x 5.5 P | 2nd Floor | Ceramic tiles |
| Bathroom | 7 x 7 P | 2nd Floor | Ceramic tiles |
| Playroom | 28.11 x 13.4 P | Basement | Carpet |
| Bedroom | 16.8 x 10.5 P | Basement | Carpet |
| Home office | 20.11 x 7.7 P | Basement | Carpet |
| CHARACTERISTICS | |
|---|---|
| Driveway | Plain paving stone |
| Heating system | Air circulation |
| Water supply | Municipality |
| Heating energy | Bi-energy, Electricity |
| Hearth stove | Gaz fireplace |
| Garage | Attached, Double width or more |
| Pool | Inground |
| Proximity | Highway, Hospital, Park - green area, Elementary school, High school, Public transport, Bicycle path, Daycare centre, Réseau Express Métropolitain (REM) |
| Bathroom / Washroom | Adjoining to primary bedroom |
| Basement | 6 feet and over, Finished basement |
| Parking | Outdoor, Garage |
| Sewage system | Municipal sewer |
| Roofing | Asphalt shingles |
| Zoning | Residential |
| Equipment available | Central air conditioning, Central heat pump |
| Energy efficiency | Green home |
Matrimonial
Age
Household Income
Age of Immigration
Common Languages
Education
Ownership
Gender
Construction Date
Occupied Dwellings
Employment
Transportation to work
Work Location
Map
Loading maps...
