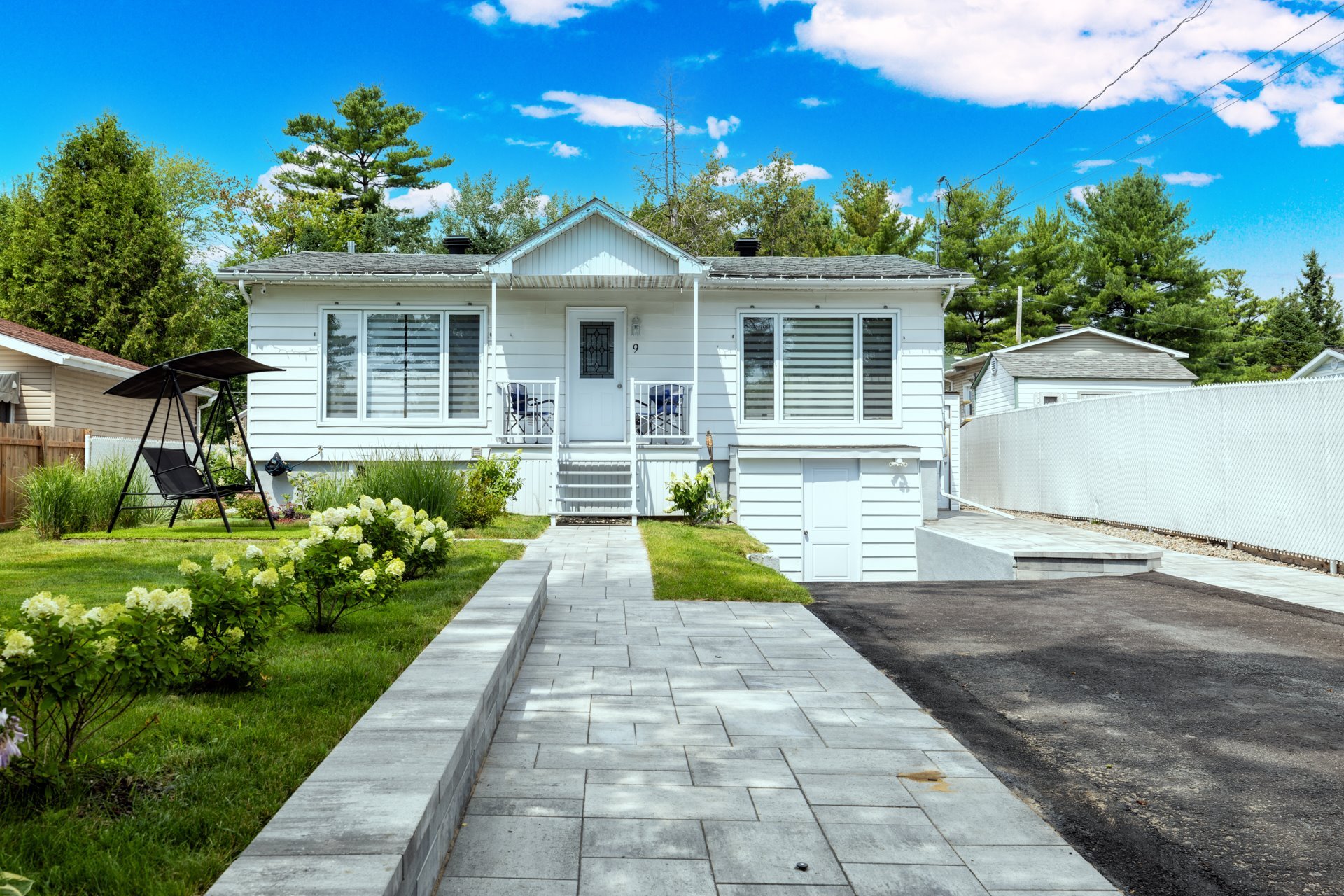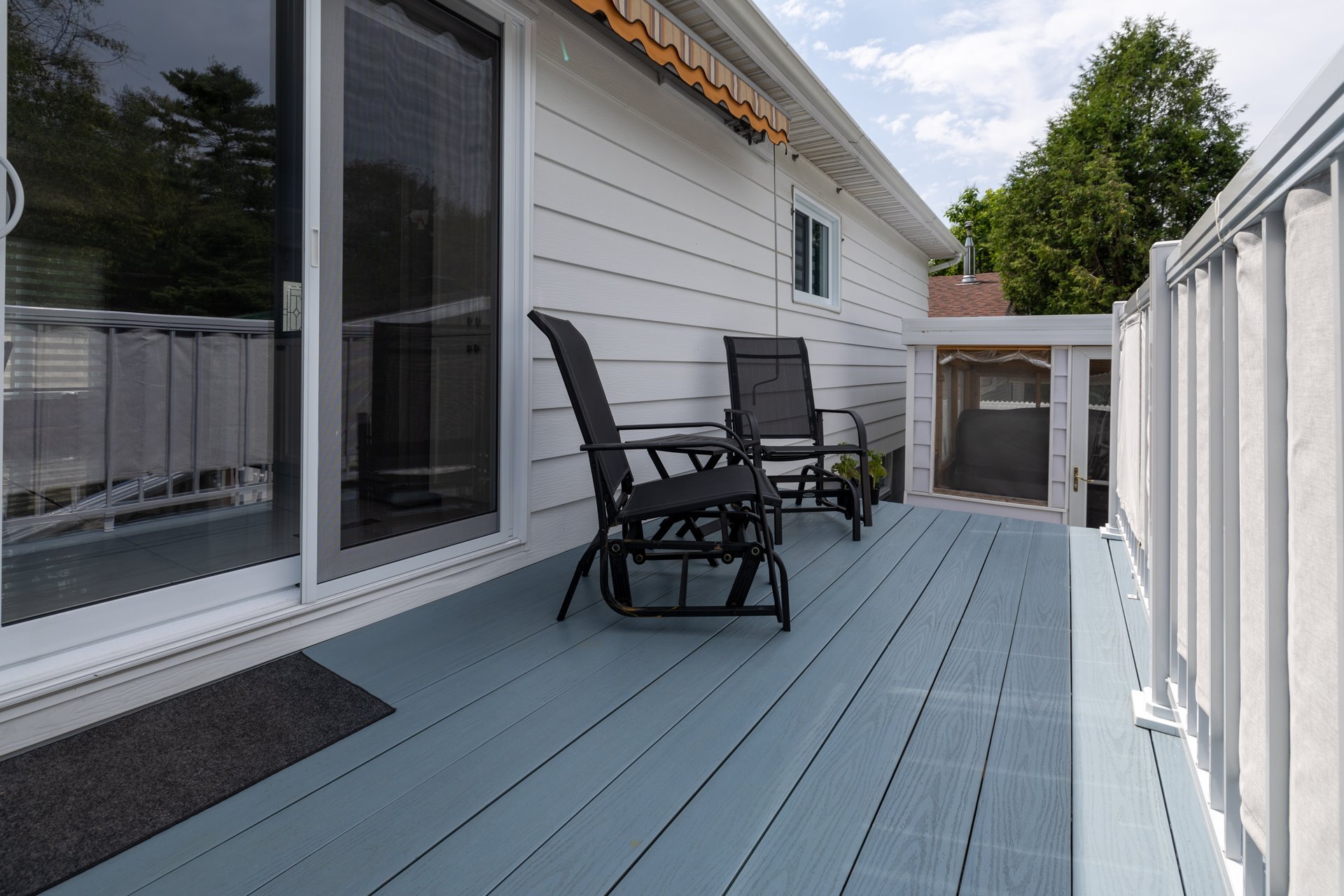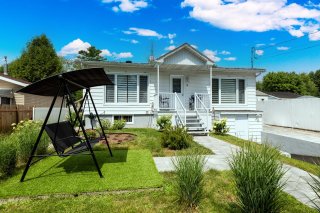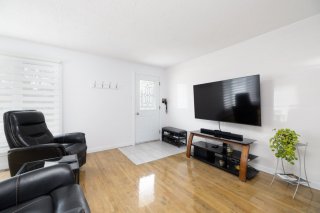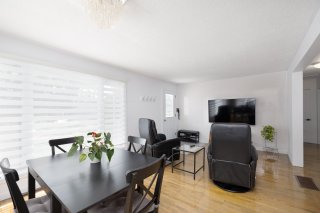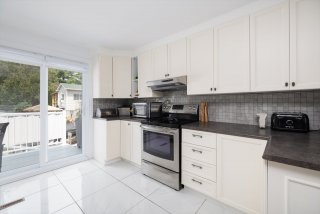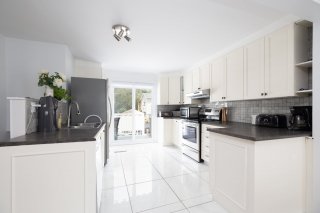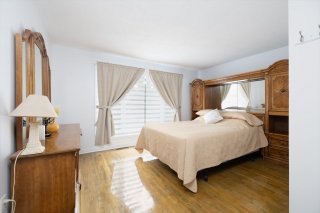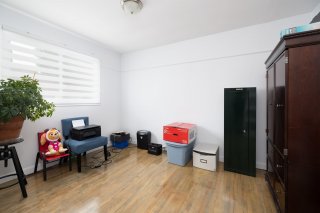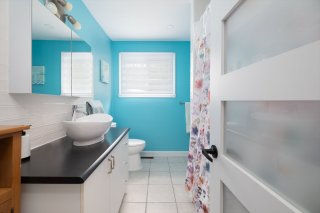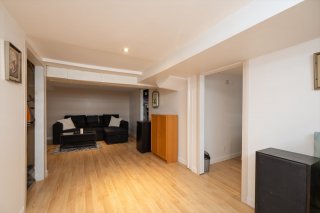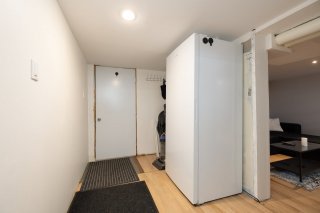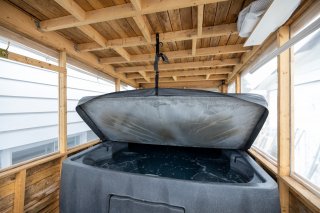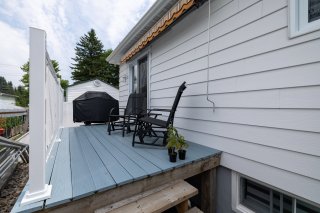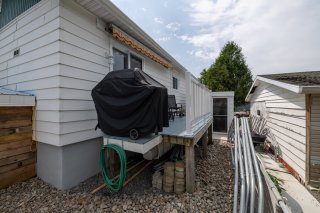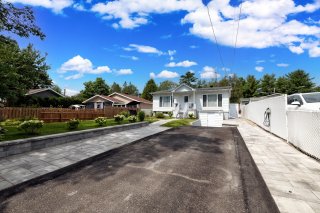9 Rue Chagnon
Saint-Lin, QC J5M
MLS: 12792154
3
Bedrooms
1
Baths
0
Powder Rooms
1970
Year Built
Description
Looking for a home that is renovated inside and out ? Welcome to this beautiful completely renovated home - main floor has 2 bedrooms with a renovated bathroom and an open concept living room, dining room & kitchen. Downstairs you will find 1 more bedroom, family room, laundry room, workshop and storage area with an exit to outside. Outside you will see that the balconies & roof have been replaced. Landscaping has been done, there`s a spa and a new 4 car driveway completes the home. Quick, make an appointment this one will not last.
here is the list of renovations:
Thermo pump 2019 (according to previous owner)
roof may 2021
hot water tank changed in 2021
aeration system cleaned in 2021
plumbing redone in PEX in 2021
interior renovations on main floor and basement 2021
kitchen completely renovated with addition of new patio door
Electric panel changed for 200 amps 2021
Completely renovated 2021
windows in april 2022
new backyard balcony in pex 2022
water system 2022
front balcony in fibreglass changed in 2023
Fence 2023
private car charging station 2023
landscaping 2023
driveway-parking - 4 cars 2023
sump pump changed and a supplementary one added in 2023
Come see this one will not last ! call for an appointment
| BUILDING | |
|---|---|
| Type | Bungalow |
| Style | Detached |
| Dimensions | 25x35 P |
| Lot Size | 4995.53 PC |
| EXPENSES | |
|---|---|
| Energy cost | $ 1693 / year |
| Municipal Taxes (2024) | $ 1598 / year |
| School taxes (2023) | $ 130 / year |
| ROOM DETAILS | |||
|---|---|---|---|
| Room | Dimensions | Level | Flooring |
| Living room | 11.4 x 19.4 P | Ground Floor | Wood |
| Kitchen | 11 x 12.6 P | Ground Floor | Ceramic tiles |
| Bathroom | 9.1 x 7.3 P | Ground Floor | Ceramic tiles |
| Primary bedroom | 13.10 x 11.10 P | Ground Floor | Wood |
| Bedroom | 12.3 x 9 P | Ground Floor | Wood |
| Bedroom | 11 x 10 P | Basement | Floating floor |
| Laundry room | 11 x 14.4 P | Basement | Concrete |
| Workshop | 9.1 x 12.1 P | Basement | Concrete |
| Storage | 10.1 x 12.4 P | Basement | Floating floor |
| CHARACTERISTICS | |
|---|---|
| Driveway | Plain paving stone, Asphalt |
| Landscaping | Landscape |
| Heating system | Air circulation |
| Water supply | Artesian well |
| Heating energy | Electricity |
| Windows | PVC |
| Foundation | Concrete block |
| Siding | Aluminum |
| Basement | 6 feet and over, Finished basement |
| Parking | Outdoor |
| Sewage system | Purification field, Septic tank, Sealed septic tank |
| Roofing | Asphalt shingles |
| Topography | Flat |
| Zoning | Residential |
