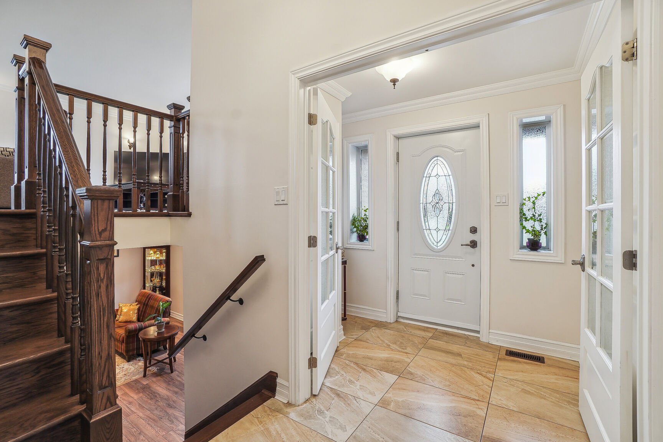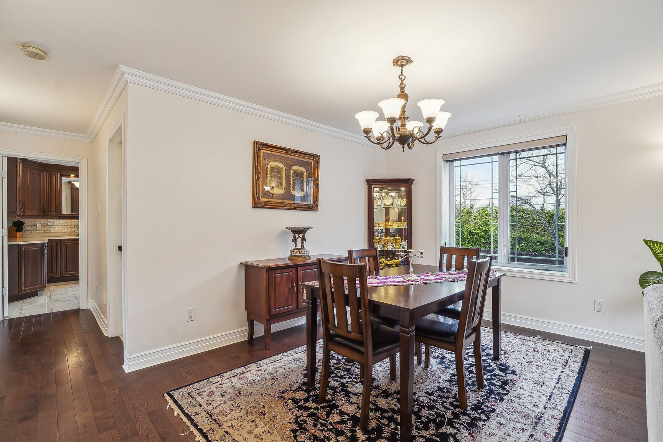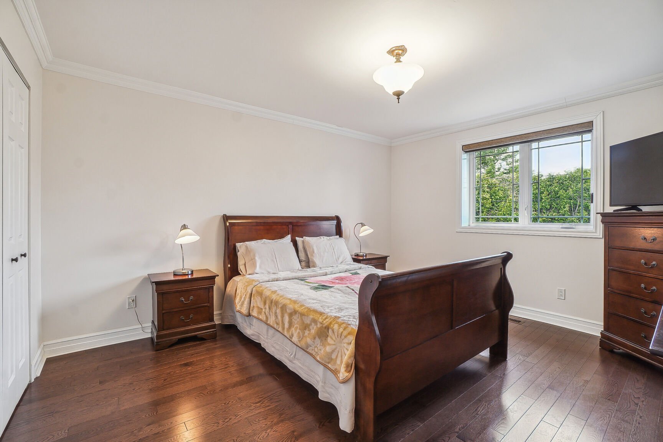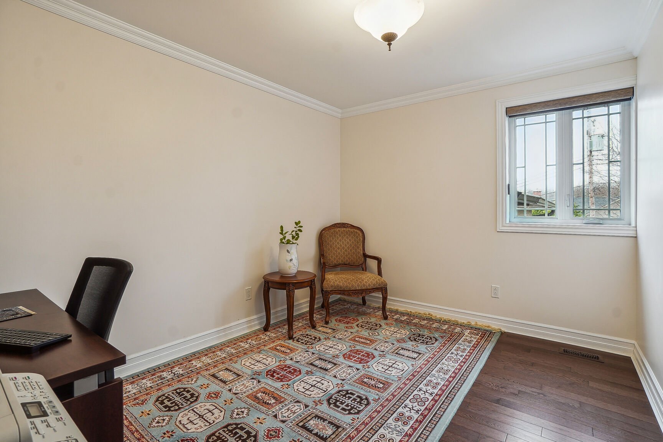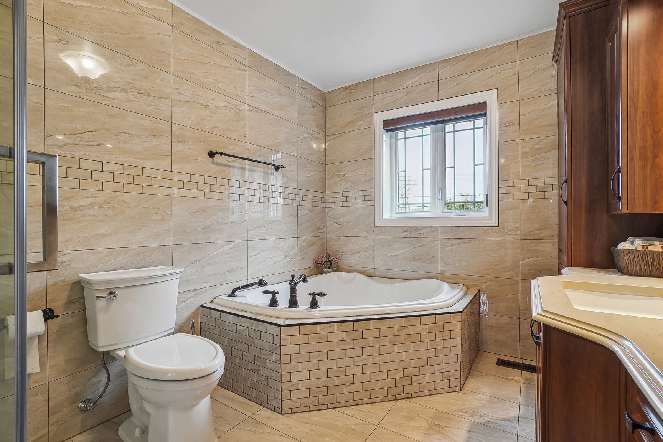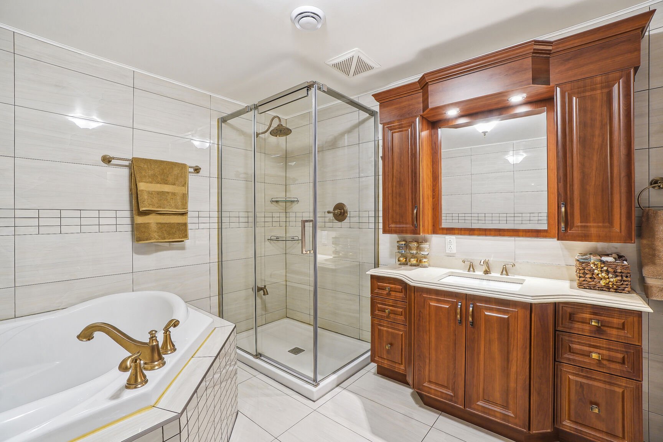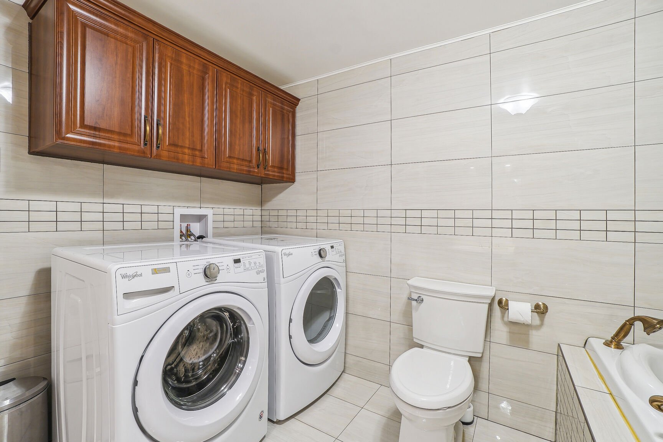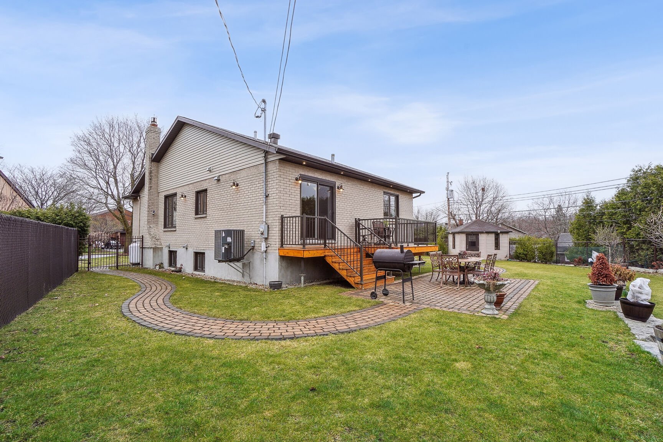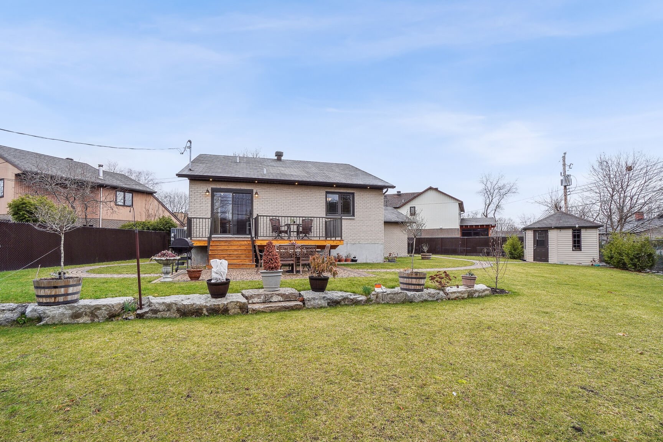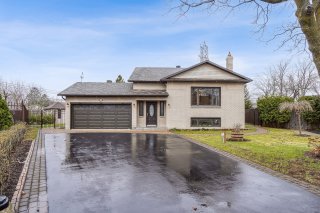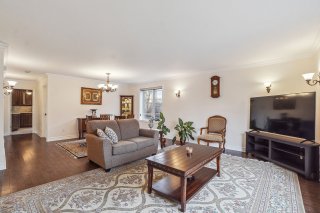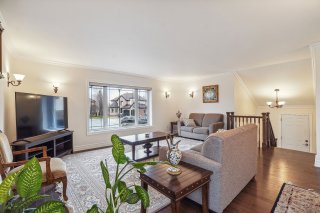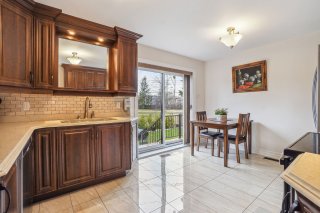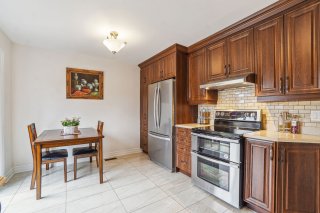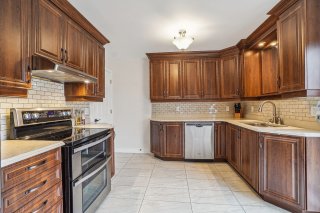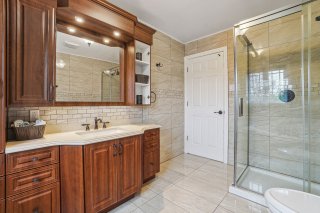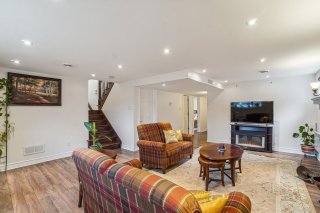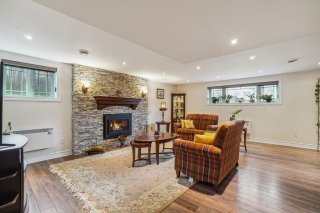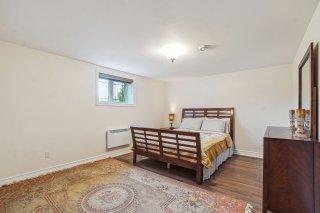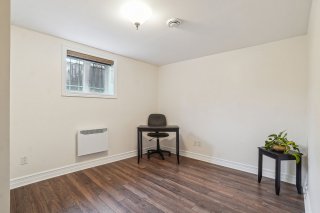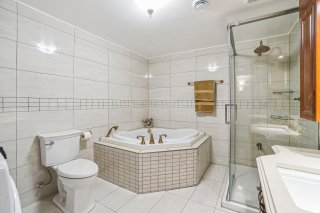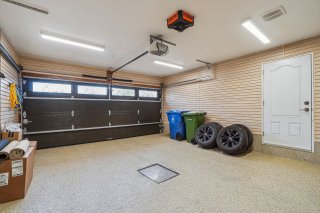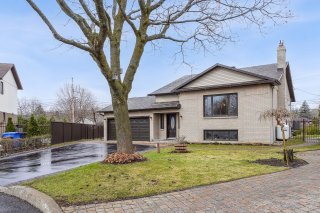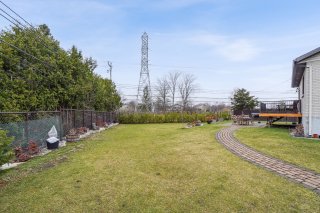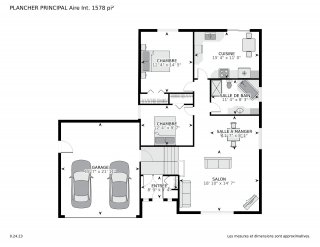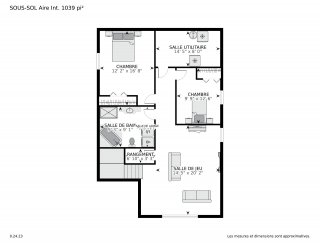9 Rue Cedarwood Court
Kirkland, QC H9J
MLS: 13602092
$785,000
4
Bedrooms
2
Baths
0
Powder Rooms
1985
Year Built
Description
Welcome to 9 Cedarwood Court, nestled in the highly sought-after Timberlea neighborhood of Kirkland. The main level boasts 2 bedrooms, a 4-piece bathroom with glass shower and corner tub, a bright and spacious living room and dining room, and a fully renovated kitchen with dinette. Patio doors lead from the kitchen to the backyard, with both an upper wood deck, and a lower unistone patio. Car enthusiasts will appreciate the double garage, customized by Garage Outfitters with sleek epoxy flooring. What sets this home apart is its exceptional energy efficiency, with total energy costs averaging under $1,500 per year. Don't miss your chance!
The fireplaces are sold without any warranty with respect
to their compliance with applicable regulations and
insurance company requirements.
The backyard shed encroaches on the servitude for Hydro QC
& Bell Canada. Any requirement for title insurance shall be
at the BUYER's expense.
The BUYER may choose the notary, but notary must be
agreeable to the SELLER.
Energy costs are based on past Hydro QC statements which
are available upon request. The SELLER offers no guarantees
regarding future potential energy costs.
Virtual Visit
| BUILDING | |
|---|---|
| Type | Bungalow |
| Style | Detached |
| Dimensions | 44x47 P |
| Lot Size | 9627 PC |
| EXPENSES | |
|---|---|
| Energy cost | $ 1485 / year |
| Municipal Taxes (2024) | $ 4750 / year |
| School taxes (2024) | $ 612 / year |
| ROOM DETAILS | |||
|---|---|---|---|
| Room | Dimensions | Level | Flooring |
| Living room | 18.10 x 14.7 P | Ground Floor | Wood |
| Dining room | 11.7 x 8.1 P | Ground Floor | Wood |
| Kitchen | 15.4 x 11.0 P | Ground Floor | Ceramic tiles |
| Primary bedroom | 12.4 x 14.5 P | Ground Floor | Wood |
| Bedroom | 12.4 x 9.7 P | Ground Floor | Wood |
| Bathroom | 11.4 x 8.3 P | Ground Floor | Ceramic tiles |
| Playroom | 14.5 x 20.2 P | Basement | Floating floor |
| Bedroom | 12.2 x 16.8 P | Basement | Floating floor |
| Bedroom | 9.9 x 12.6 P | Basement | Floating floor |
| Bathroom | 9.3 x 9.1 P | Basement | Ceramic tiles |
| CHARACTERISTICS | |
|---|---|
| Landscaping | Fenced, Land / Yard lined with hedges, Landscape |
| Heating system | Air circulation |
| Water supply | Municipality |
| Heating energy | Electricity |
| Equipment available | Central vacuum cleaner system installation, Electric garage door, Central heat pump |
| Foundation | Poured concrete |
| Hearth stove | Gaz fireplace |
| Garage | Attached, Heated, Double width or more |
| Siding | Brick, Vinyl |
| Distinctive features | No neighbours in the back, Cul-de-sac |
| Proximity | Highway, Cegep, Golf, Park - green area, Elementary school, Public transport, Bicycle path, Cross-country skiing, Daycare centre, Réseau Express Métropolitain (REM) |
| Bathroom / Washroom | Seperate shower |
| Basement | 6 feet and over, Finished basement |
| Parking | Outdoor, Garage |
| Sewage system | Municipal sewer |
| Roofing | Asphalt shingles |
| Zoning | Residential |
| Driveway | Asphalt |

