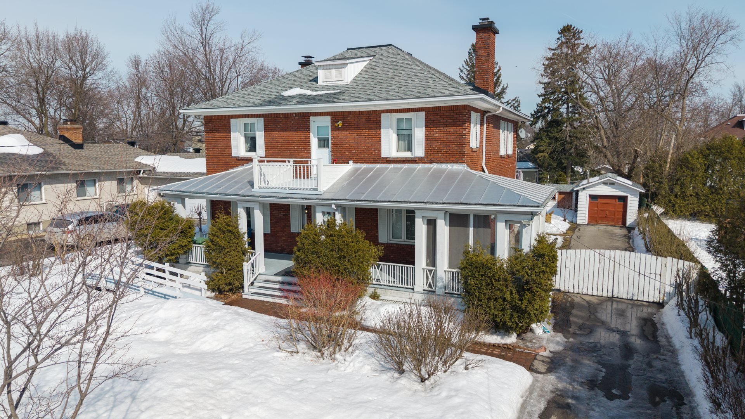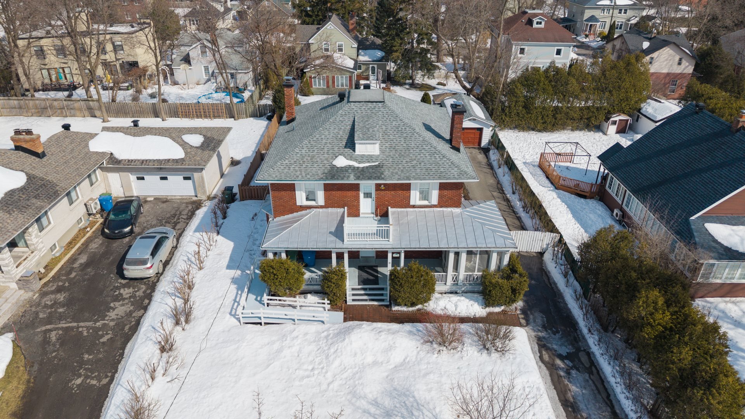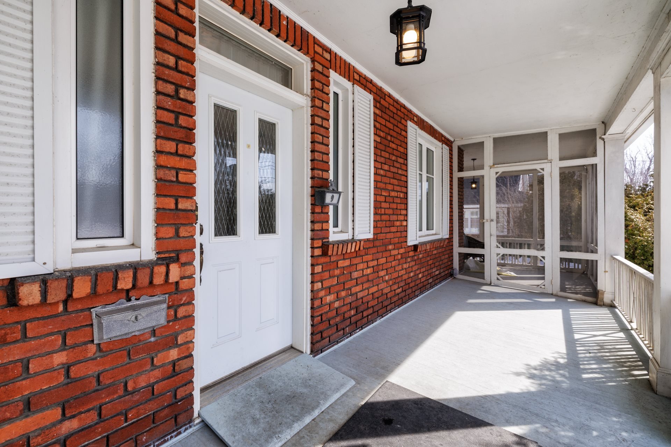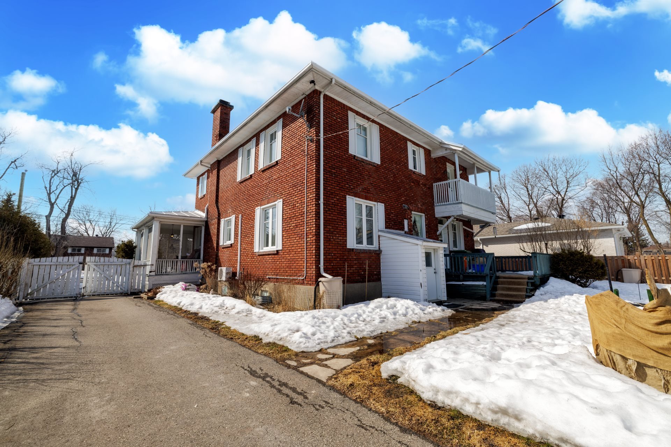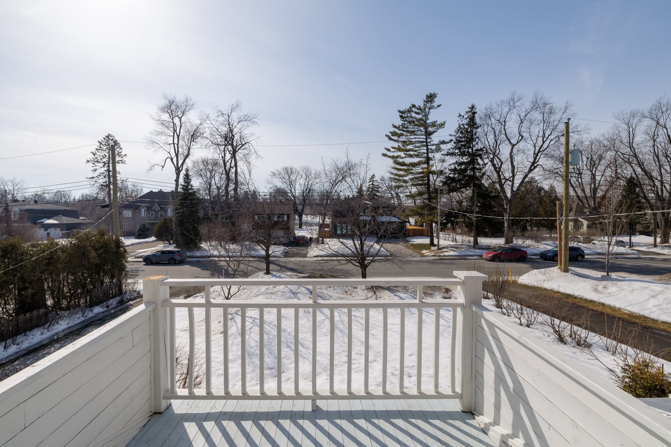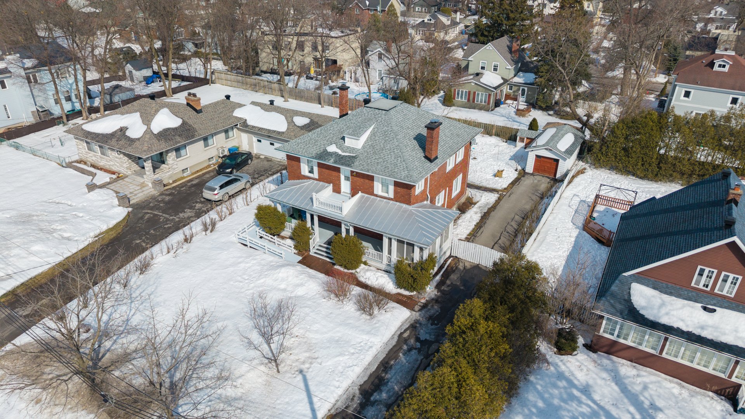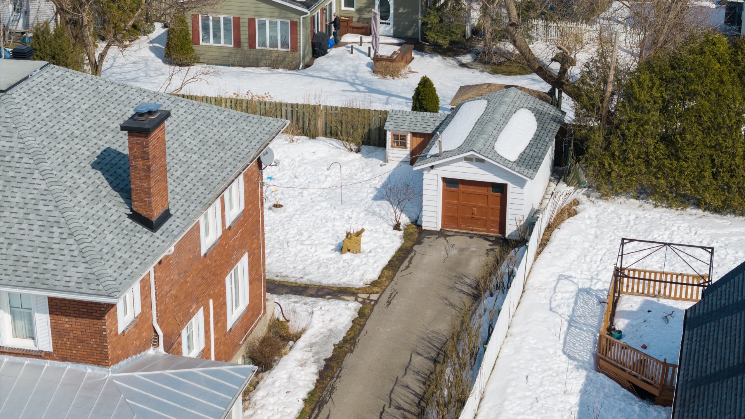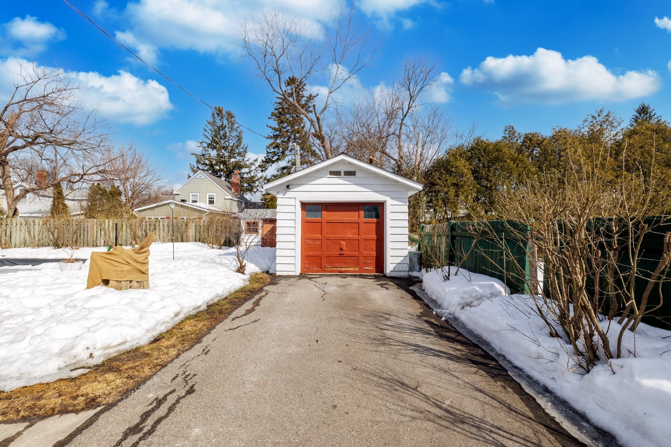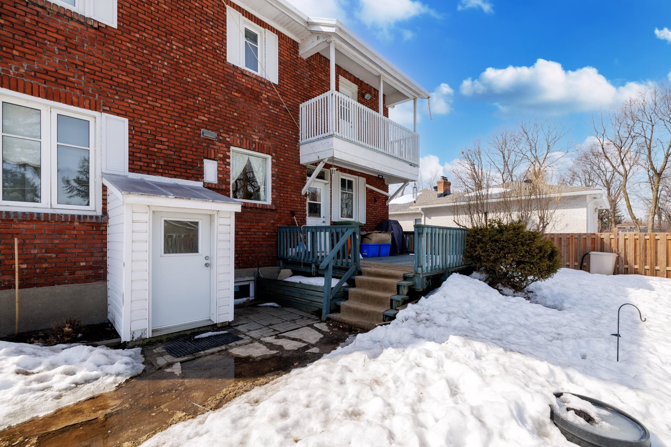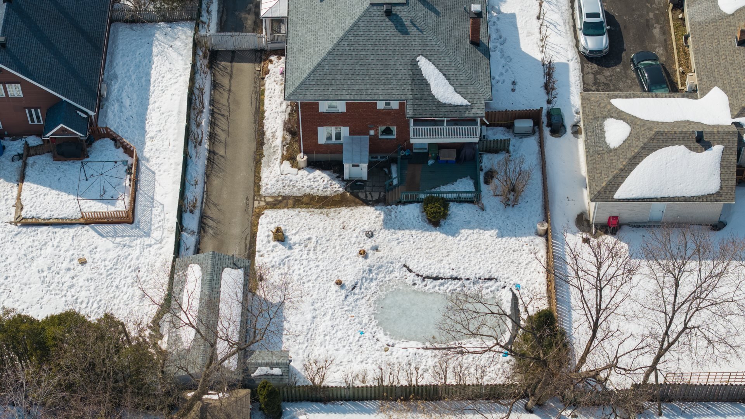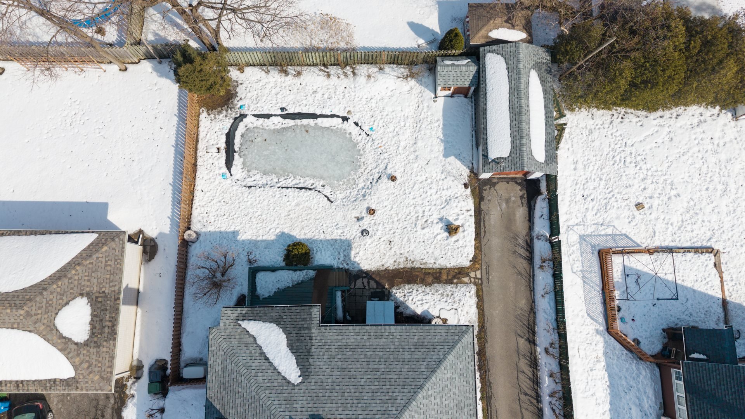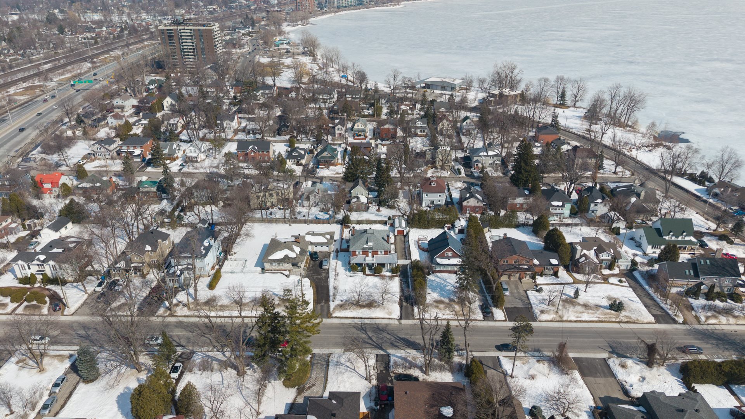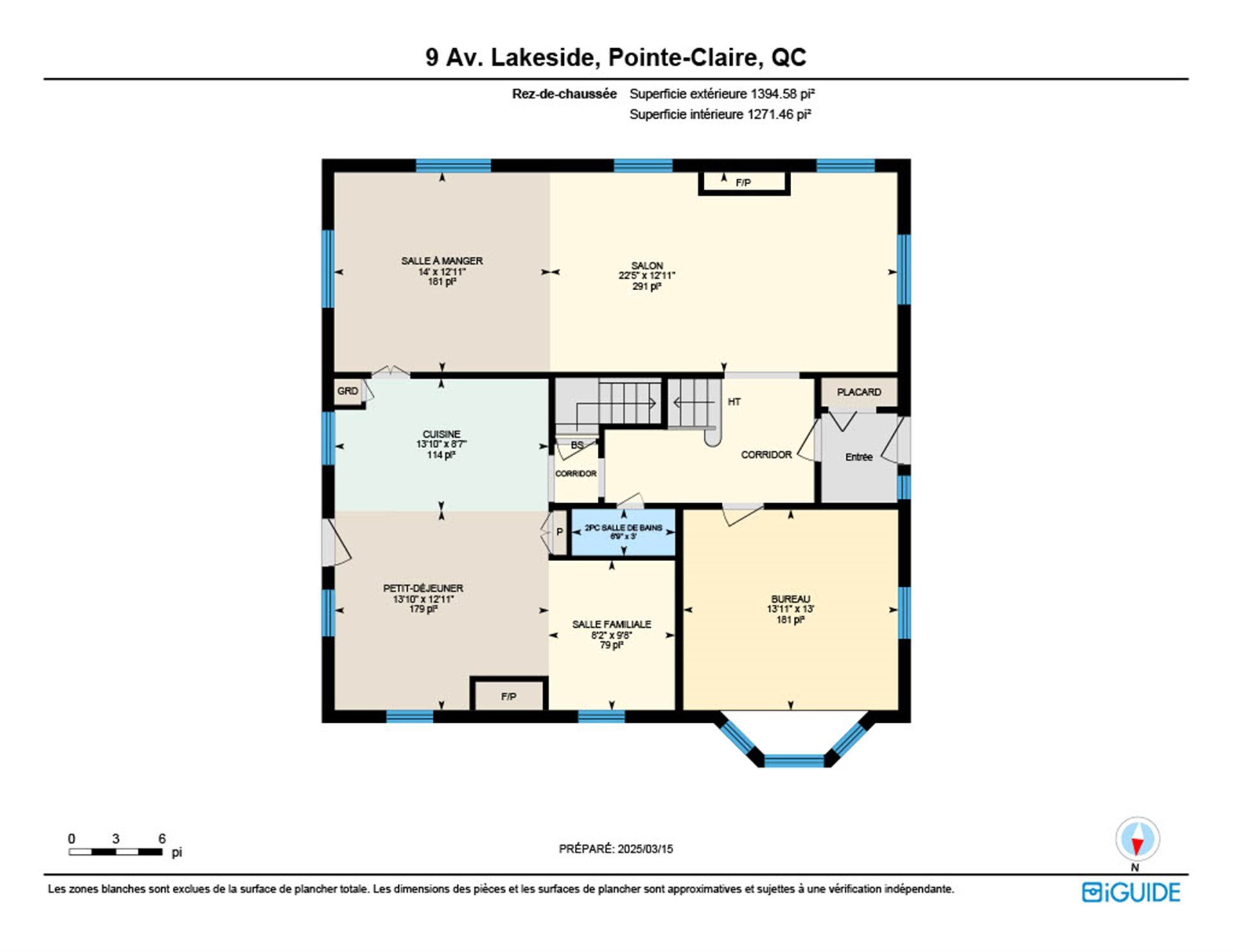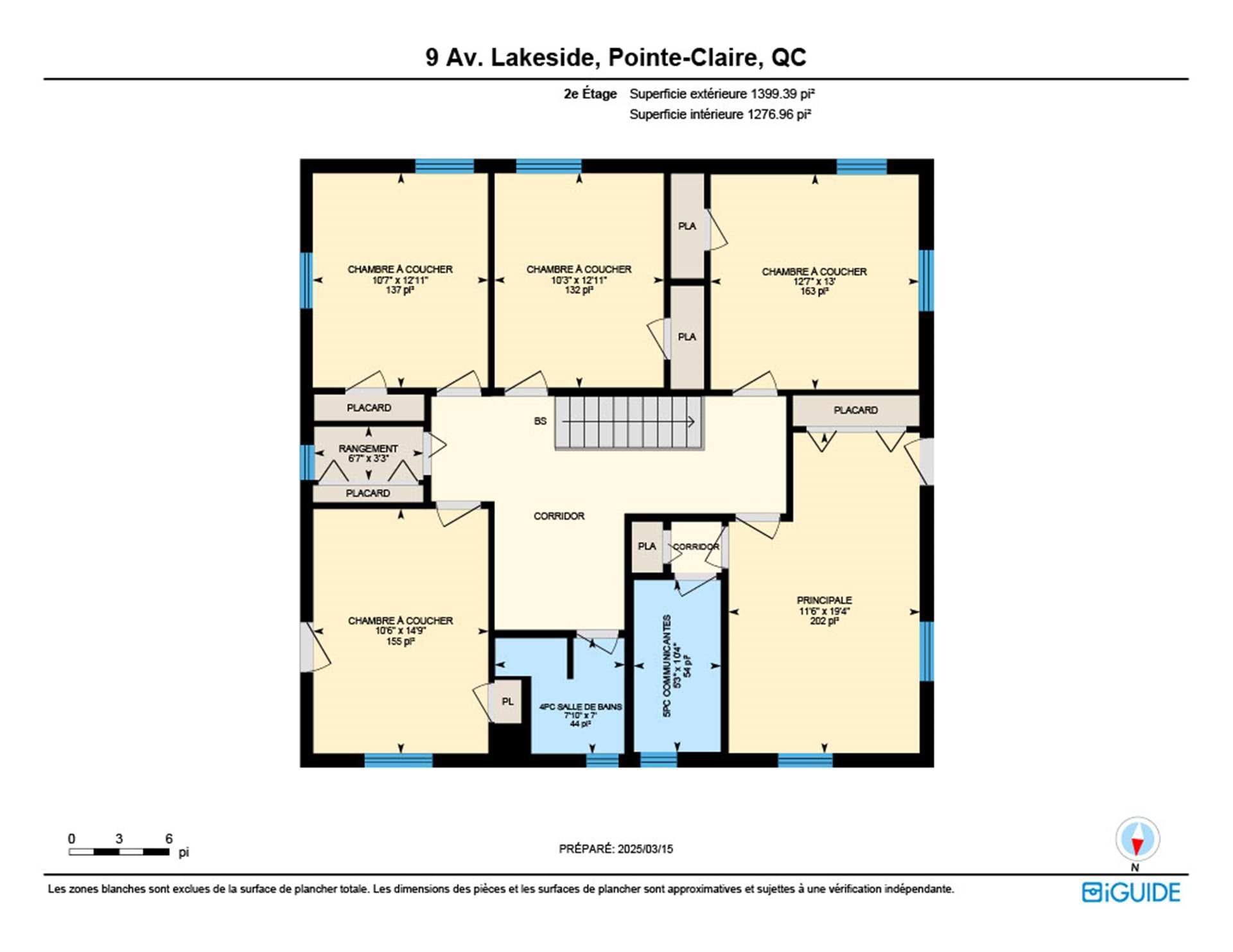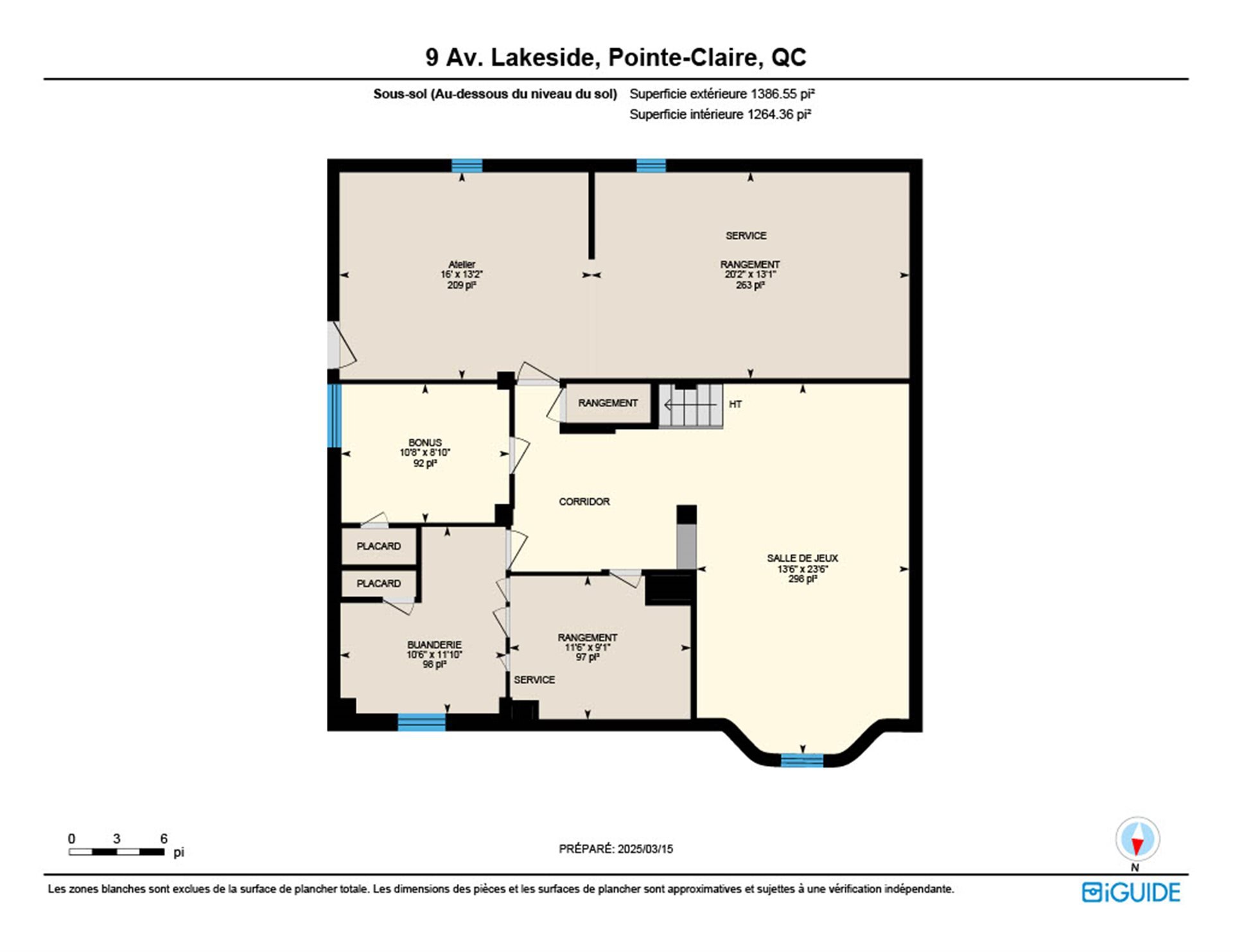9 Av. Lakeside
Pointe-Claire, QC H9S
MLS: 12375731
5
Bedrooms
2
Baths
1
Powder Rooms
1933
Year Built
Description
Welcome to 9 Lakeside in beautiful Pointe-Claire south. This 5 bedroom 1930's "victorian inspired" house offers, offers tall ceilings on all levels, hardwood floors, 2 fireplaces, wrap around porch and screened veranda. This large, handsome house has been home to the same family for many decades. The 11,600 sf property also includes an inground swimming pool, garage, generac all house generator and more. 4 wall mount split air conditioners. The house requires substantial updates and renovation to bring out it's true majestic beauty.
Welcome to 9 Lakeside in beautiful Pointe-Claire south.
This 5 bedroom 1930's "victorian inspired" house offers,
offers tall ceilings on all levels, hardwood floors, 2
fireplaces, wrap around porch and screened veranda. This
large, handsome house has been home to the same family for
many decades. The 11,600 sf property also includes an
inground swimming pool, garage, generac generator, all
house generator and more. 2 wall mount split air
conditioners.
The house requires substantial updates and renovation to
bring out it's true majestic beauty.
Virtual Visit
| BUILDING | |
|---|---|
| Type | Two or more storey |
| Style | Detached |
| Dimensions | 38x36.5 P |
| Lot Size | 11600 PC |
| EXPENSES | |
|---|---|
| Water taxes (2024) | $ 400 / year |
| Municipal Taxes (2025) | $ 5051 / year |
| School taxes (2025) | $ 631 / year |
| ROOM DETAILS | |||
|---|---|---|---|
| Room | Dimensions | Level | Flooring |
| Living room | 22.5 x 12.11 P | Ground Floor | |
| Dining room | 14 x 12.11 P | Ground Floor | |
| Kitchen | 13.10 x 8.7 P | Ground Floor | |
| Dinette | 13.10 x 12.11 P | Ground Floor | |
| Family room | 9.8 x 8.2 P | Ground Floor | |
| Home office | 13.11 x 13 P | Ground Floor | |
| Bathroom | 6.9 x 3 P | Ground Floor | |
| Primary bedroom | 19.4 x 11.6 P | 2nd Floor | |
| Bathroom | 10.4 x 5.3 P | 2nd Floor | |
| Bedroom | 14.9 x 10.6 P | 2nd Floor | |
| Bedroom | 13.1 x 7 P | 2nd Floor | |
| Bedroom | 12.11 x 12.11 P | 2nd Floor | |
| Bedroom | 12.11 x 10.7 P | 2nd Floor | |
| Bathroom | 7.10 x 7 P | 2nd Floor | |
| Storage | 6.7 x 3.3 P | 2nd Floor | |
| Family room | 23.6 x 13.6 P | Basement | |
| Home office | 10.8 x 8.10 P | Basement | |
| Storage | 11.6 x 9.1 P | Basement | |
| Other | 20.2 x 13.1 P | Basement | |
| Workshop | 16 x 13.2 P | Basement | |
| Laundry room | 11.10 x 10.6 P | Basement | |
| CHARACTERISTICS | |
|---|---|
| Basement | 6 feet and over, Partially finished |
| Roofing | Asphalt shingles |
| Heating energy | Bi-energy, Electricity, Heating oil |
| Proximity | Bicycle path, Golf, Highway, Public transport |
| Siding | Brick |
| Window type | Crank handle |
| Distinctive features | Cul-de-sac |
| Garage | Detached, Single width |
| Mobility impared accessible | Exterior access ramp, Stair lift |
| Landscaping | Fenced, Land / Yard lined with hedges, Landscape |
| Topography | Flat |
| Parking | Garage, Outdoor |
| Heating system | Hot water |
| Pool | Inground |
| Sewage system | Municipal sewer |
| Water supply | Municipality |
| Foundation | Poured concrete |
| Windows | PVC |
| Zoning | Residential |
| Cupboard | Wood |
| Hearth stove | Wood fireplace |
