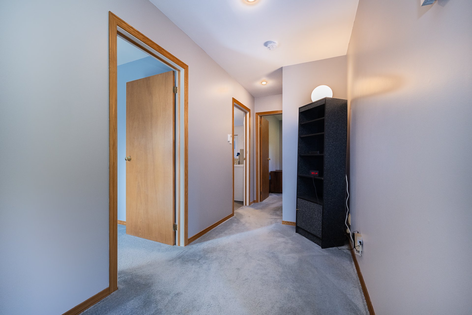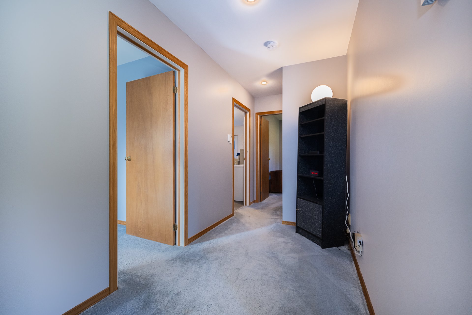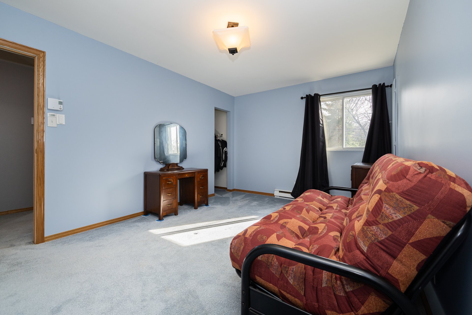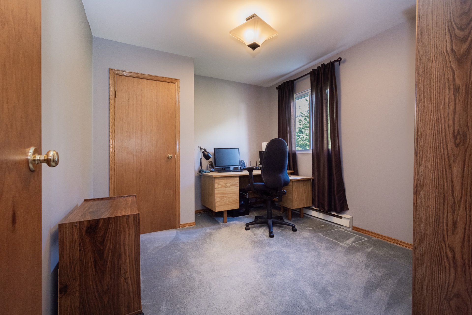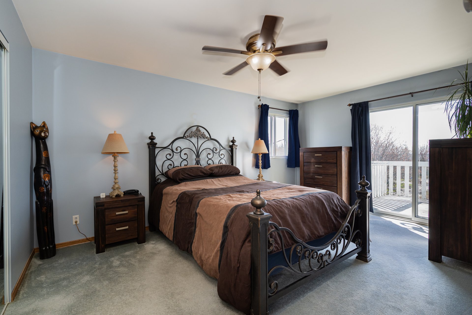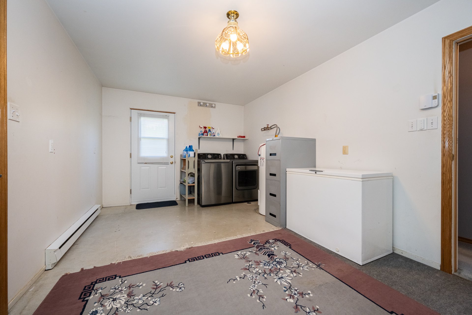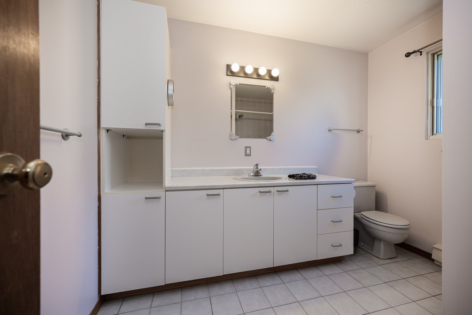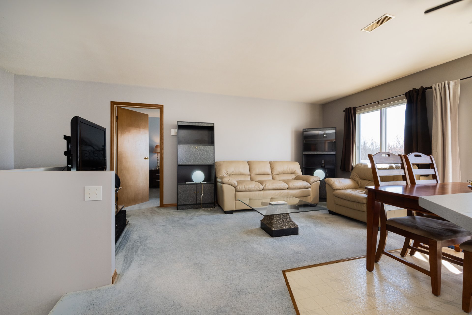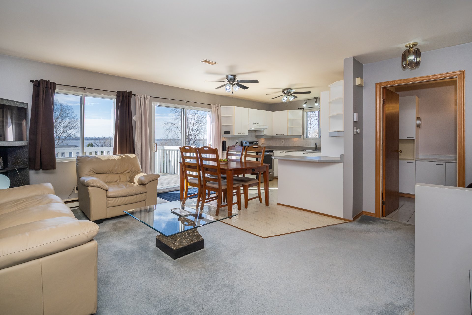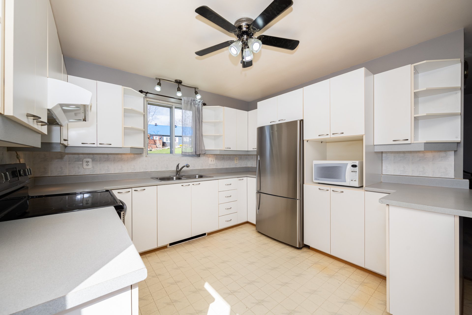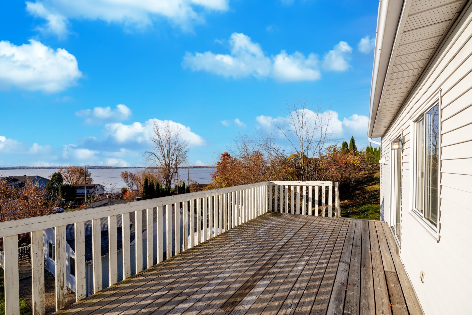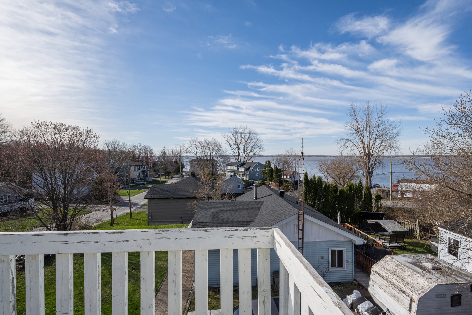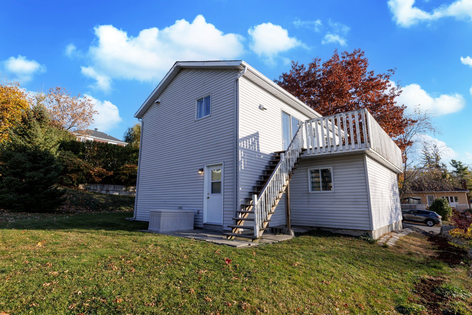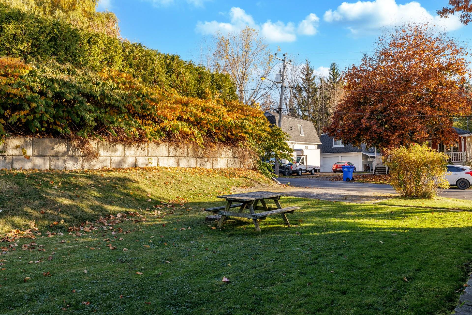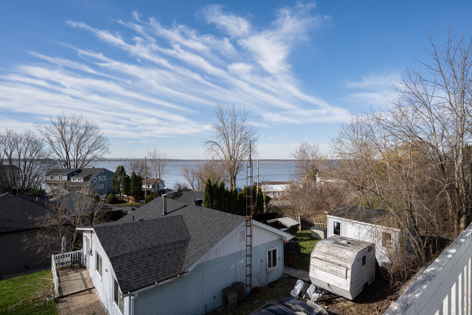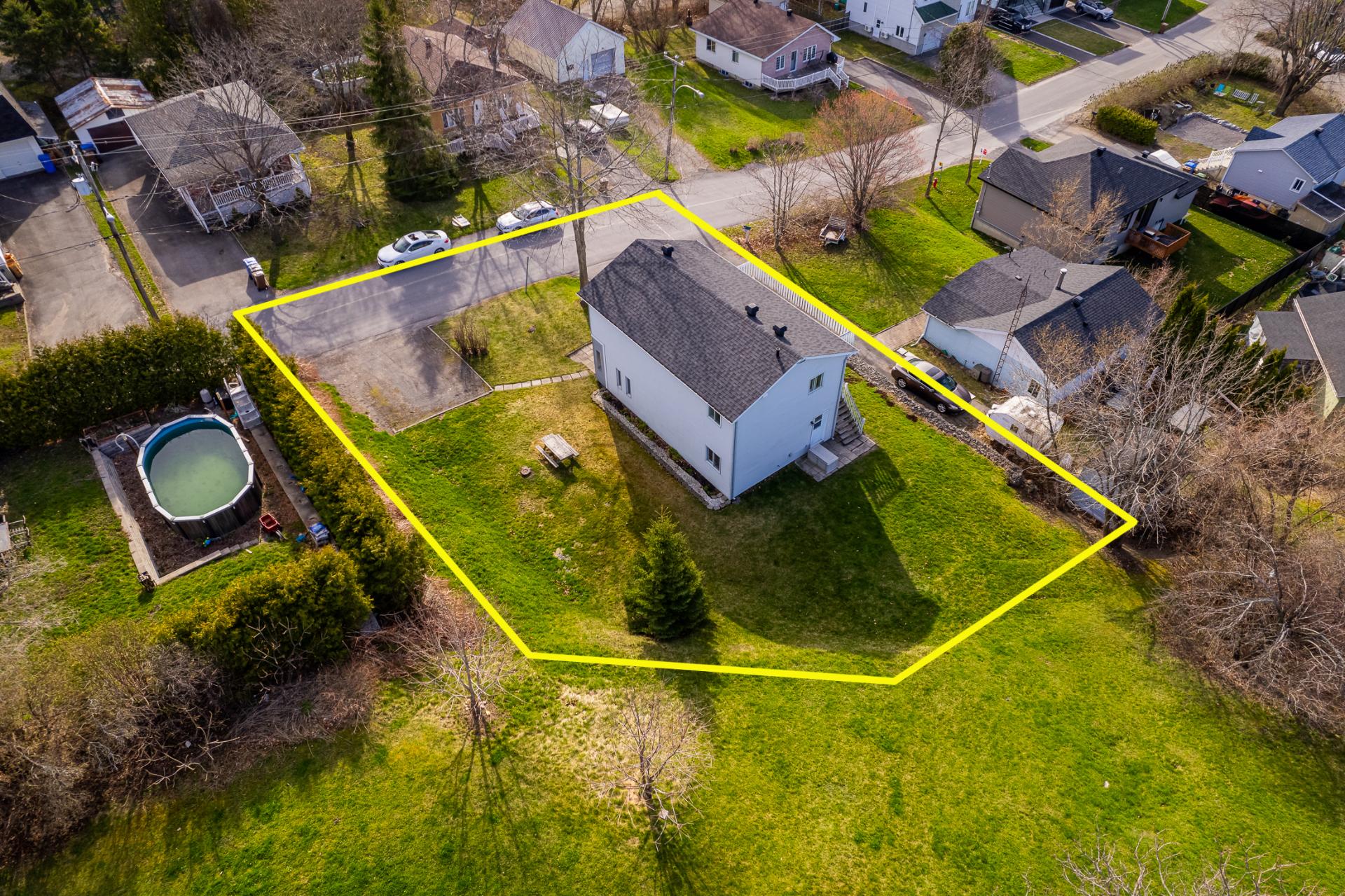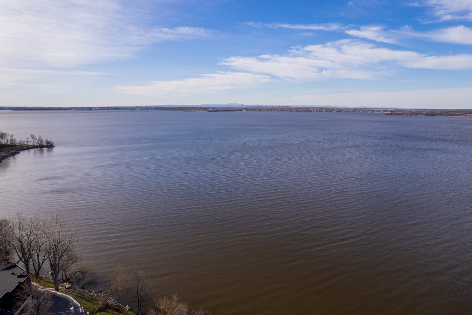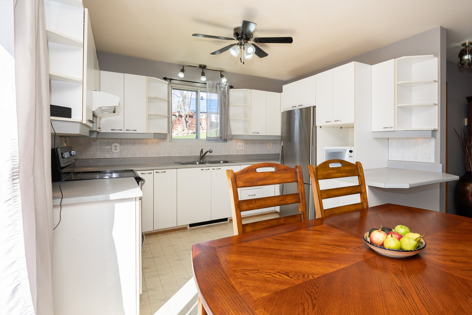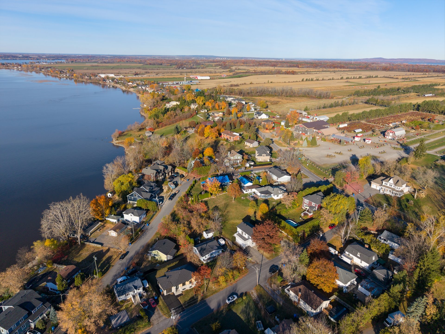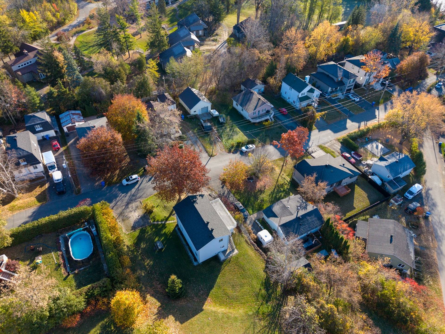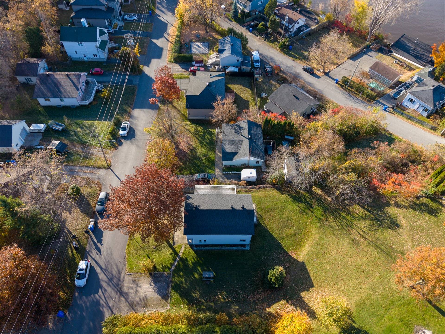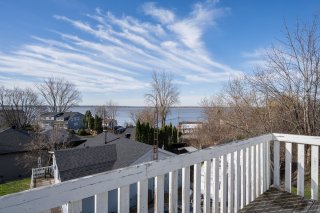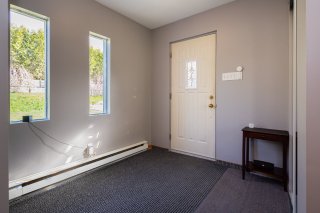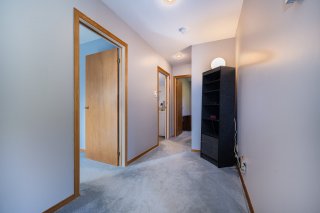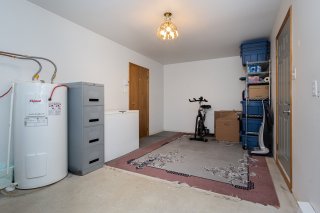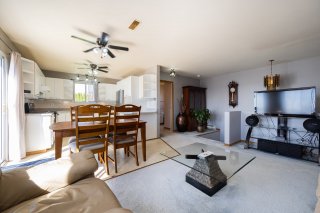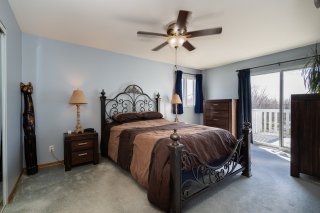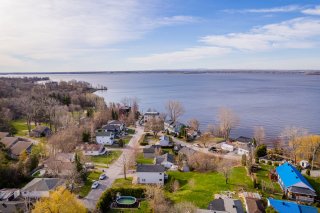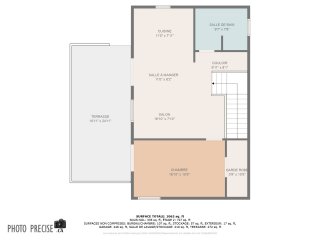Description
Bright 3-Bedroom Home in Prime Notre-Dame-de-l'Île-Perrot This charming 3-bedroom, 1-bathroom home with a garage is located on a quiet street in a sought-after area. Enjoy a spacious 10 x 24-foot terrace off the kitchen, perfect for relaxing and watching stunning sunsets over the water. Ideally situated across from Quinn Farm and Notre-Dame-de-Fatima, with proximity to grocery stores, schools, daycare centers, and bike paths, this home offers the perfect balance of tranquility and convenience.
Welcome to 9 159e Avenue, Notre-Dame-de-l'Île-Perrot
Discover the charm of this beautifully maintained 2-storey
home with an unobstructed water view, perfectly nestled in
a prime location! Built in 1991, this property offers a
harmonious blend of comfort, functionality, and
convenience, making it ideal for families, couples, or
individuals alike.
Home Highlights
3 Bedrooms, 1 Bathroom, and Integrated Garage
Main Level:
Spacious entrance with room to welcome guests.
Two well-sized bedrooms and a laundry room with potential
to create a mudroom with direct garage access.
Second Level:
Open-concept layout featuring the kitchen, dining, and
living room, perfect for entertaining.
Patio doors off the kitchen open onto a large terrace,
ideal for outdoor gatherings with plenty of space for
conversation furniture.
The master bedroom boasts a walk-in closet, a second set of
patio doors, and access to the terrace, offering
breathtaking west-facing water views.
The bathroom includes a spacious vanity and plenty of
storage to meet all your needs.
Unbeatable Location
Across the street from the iconic Quinn Farm, a local gem
for artisanal goods and fresh produce (March--October).
Close to grocery stores, schools, daycares, and bike paths
for convenience and recreation.
This home offers versatility for every stage of life, from
growing families to downsizing couples. Its
well-thought-out design, stunning water views, and
proximity to local attractions make it a standout property
you don't want to miss.
Book your visit today to experience the magic this home has
to offer!


