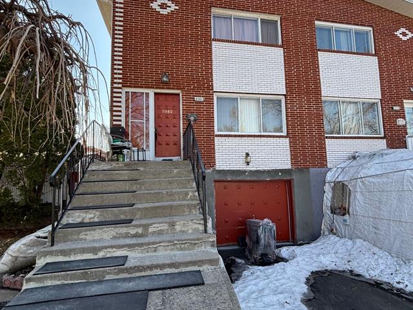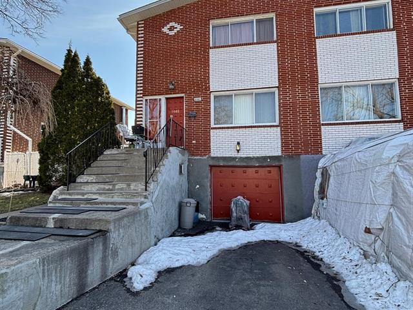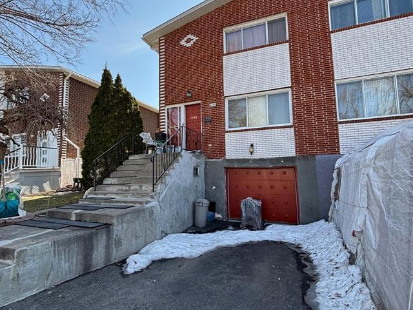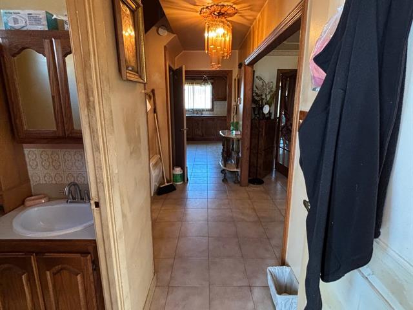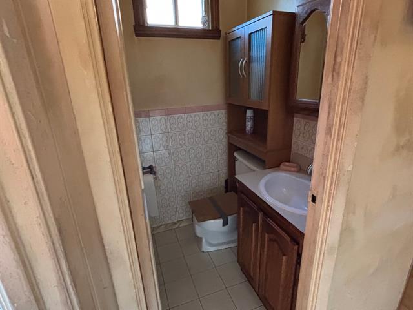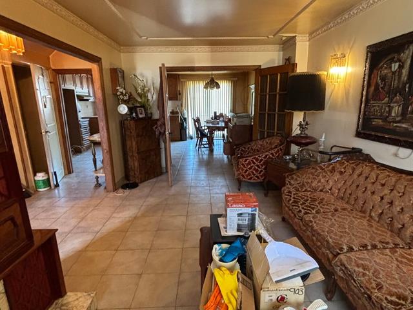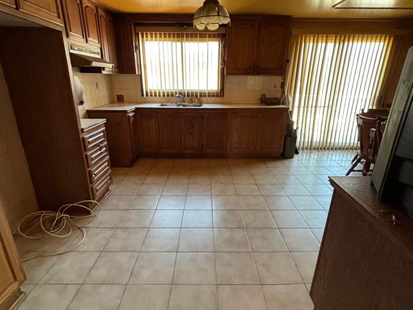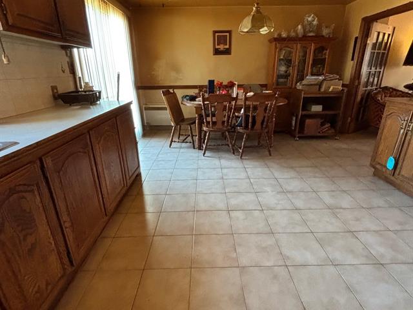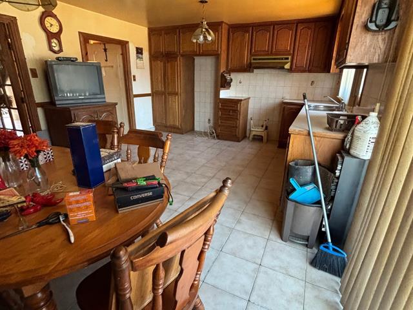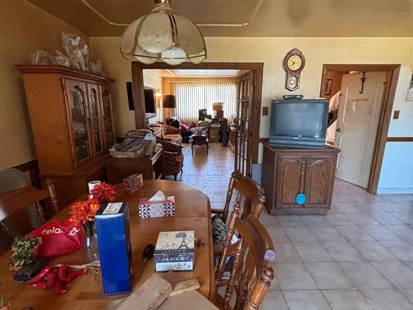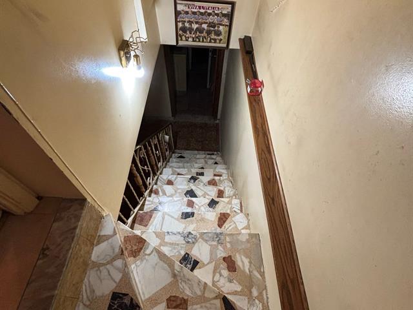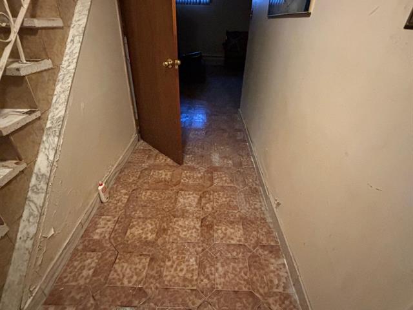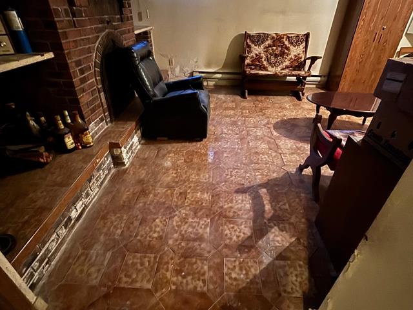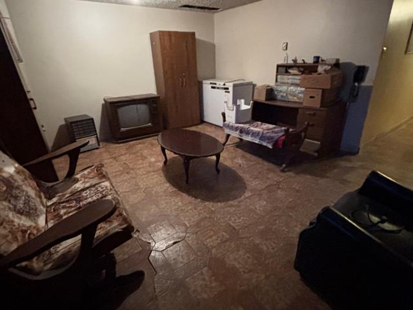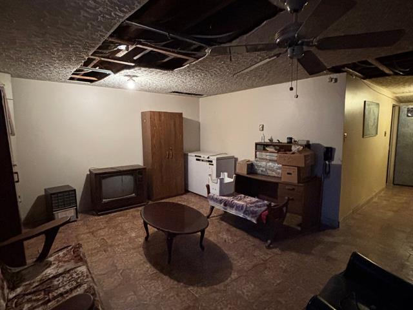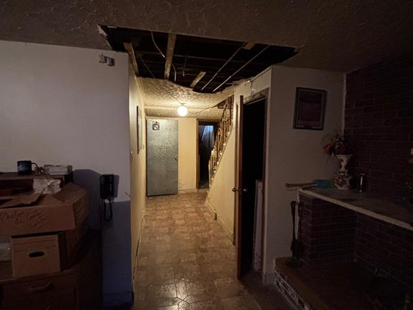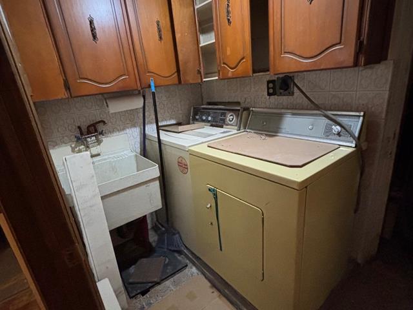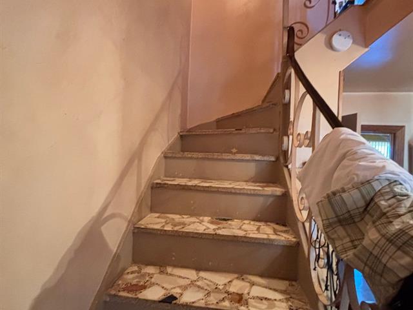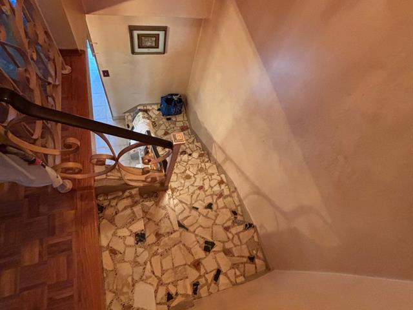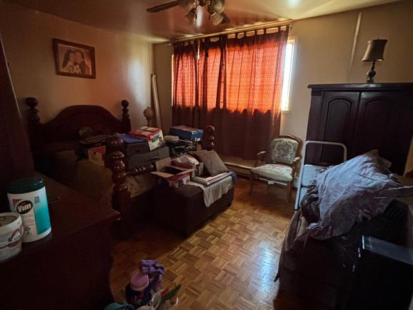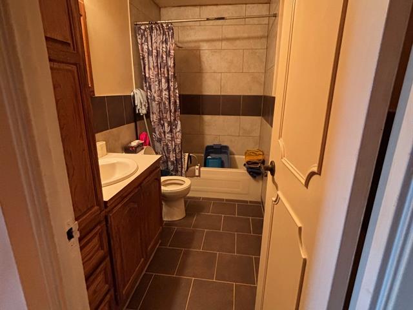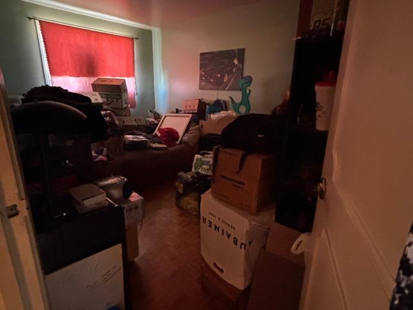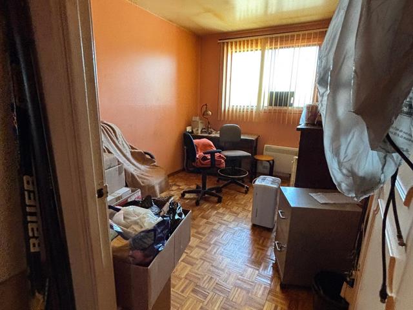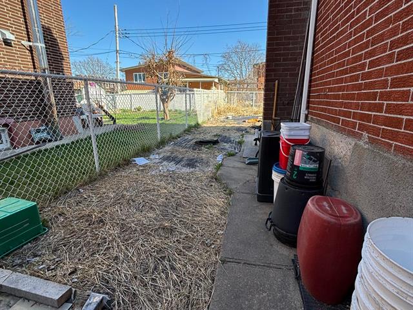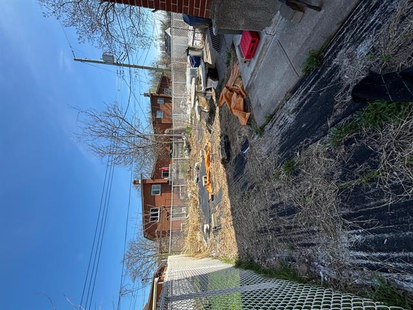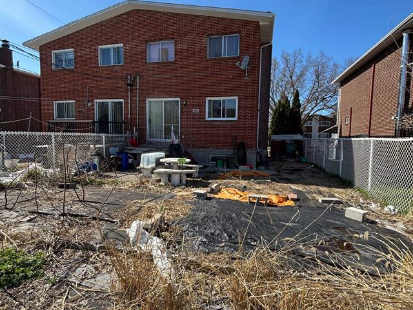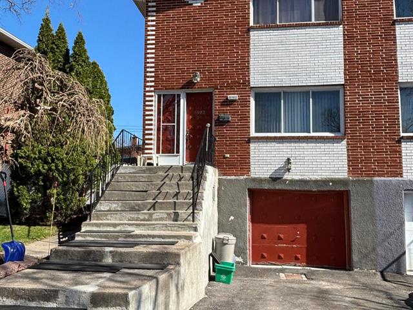8982 Av. Adolphe Rho
Montréal (Rivière-des-Prairies, QC H1E
MLS: 15344921
$399,000
3
Bedrooms
1
Baths
1
Powder Rooms
1975
Year Built
Description
A semi-detached cottage in an area close to all amenities (Grocery stores, church, parc. Property needs renovations to put it in a liveable state. Entrance in ceramic tiles with kitchen and dining room.Big living room with big windows.Three rooms and a bath on the second floor.Basement in its full open space with garage.Backyard big enough to install garden appliances(pool, BBQ place etc..: Great opportunity for a person who is handy or an investor to make a fast profit.Welcome to everybody.
A semi-detached cottage in an area close to all amenities
(Grocery stores, church, parc. Property needs renovations
to put it in a liveable state. Entrance in ceramic tiles
with kitchen and dining room.Big living room with big
windows.Three rooms and a bath on the second floor.Basement
in its full open space with garage.Backyard big enough to
install garden appliances(pool, BBQ place etc..: Great
opportunity for a person who is handy or an investor to
make a fast profit.Welcome to everybody.
| BUILDING | |
|---|---|
| Type | Two or more storey |
| Style | Semi-detached |
| Dimensions | 34x20 P |
| Lot Size | 3000 PC |
| EXPENSES | |
|---|---|
| Municipal Taxes (2024) | $ 2663 / year |
| School taxes (2025) | $ 268 / year |
| ROOM DETAILS | |||
|---|---|---|---|
| Room | Dimensions | Level | Flooring |
| Family room | 18 x 12 P | Basement | Concrete |
| Laundry room | 8 x 6 P | Basement | Concrete |
| Living room | 18 x 10.6 P | Ground Floor | Parquetry |
| Kitchen | 14 x 10 P | Ground Floor | Ceramic tiles |
| Washroom | 5 x 5 P | Ground Floor | Ceramic tiles |
| Primary bedroom | 15 x 11.6 P | 2nd Floor | Parquetry |
| Bedroom | 14 x 10 P | 2nd Floor | Parquetry |
| Bedroom | 11 x 9 P | 2nd Floor | Parquetry |
| Bathroom | 8 x 8 P | 2nd Floor | Ceramic tiles |
| CHARACTERISTICS | |
|---|---|
| Basement | 6 feet and over, Finished basement |
| Driveway | Asphalt |
| Roofing | Asphalt shingles |
| Siding | Brick |
| Basement foundation | Concrete slab on the ground |
| Proximity | Daycare centre, Elementary school, High school, Highway, Park - green area, Public transport |
| Heating system | Electric baseboard units |
| Heating energy | Electricity |
| Landscaping | Fenced |
| Garage | Fitted |
| Topography | Flat |
| Parking | Garage, Outdoor |
| Sewage system | Municipal sewer |
| Water supply | Municipality |
| Windows | PVC |
| Zoning | Residential |
| Window type | Sliding |
| Cupboard | Wood |
