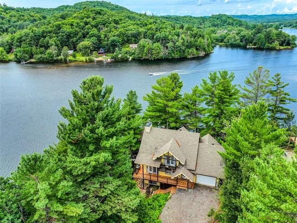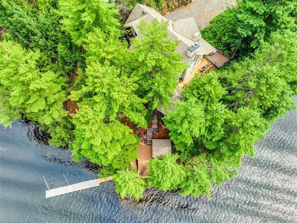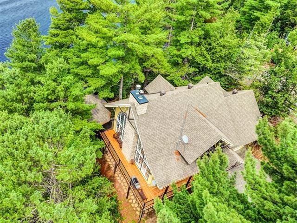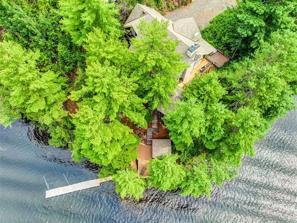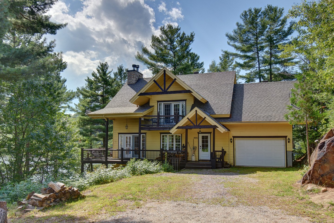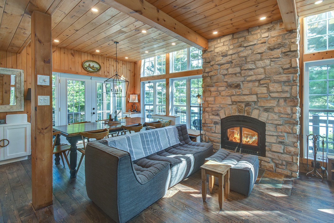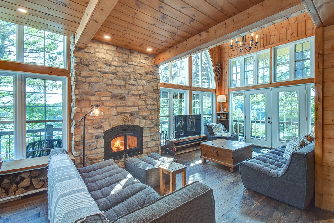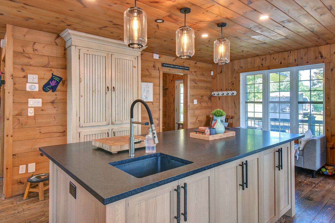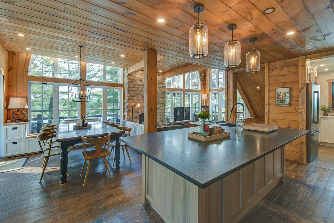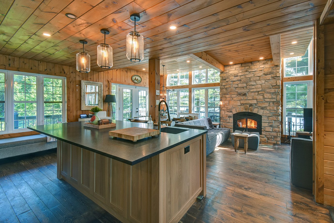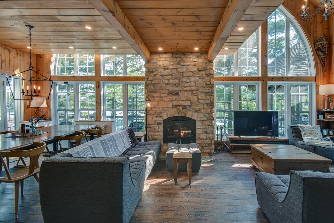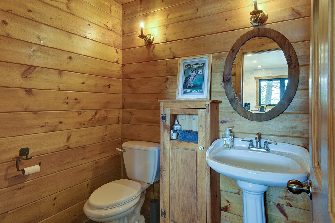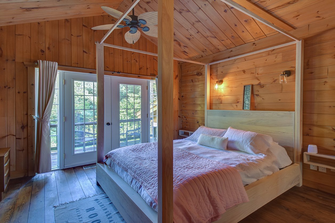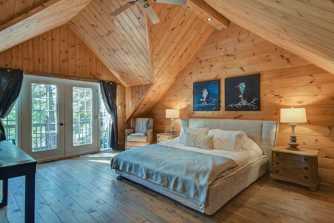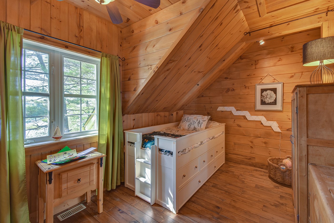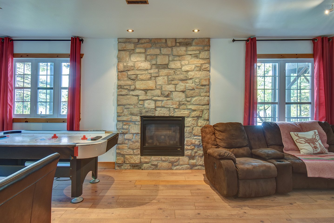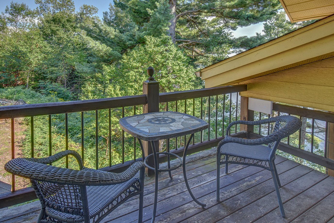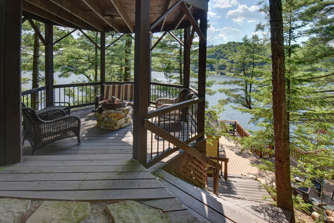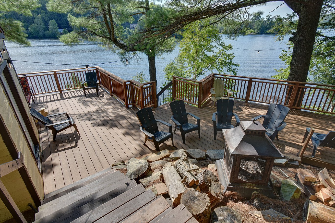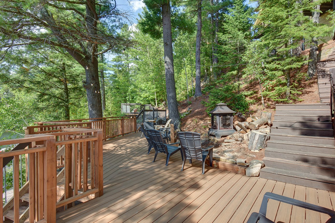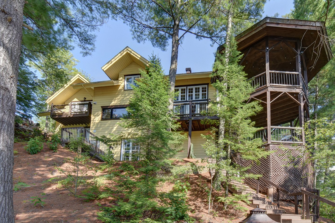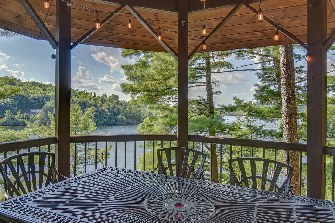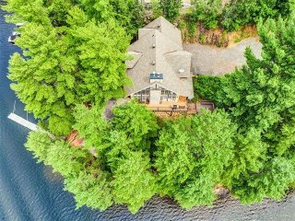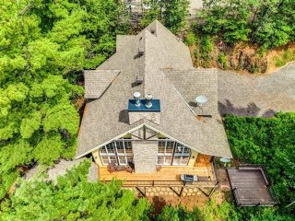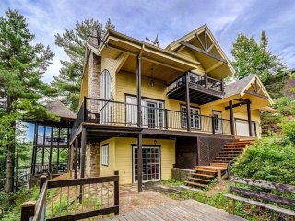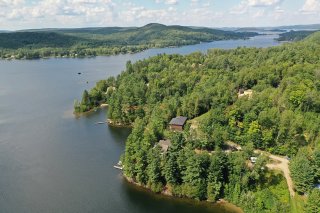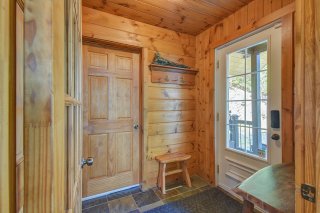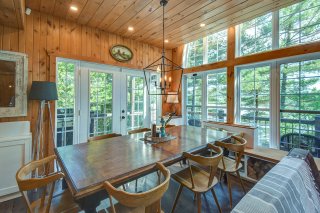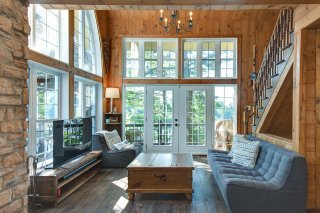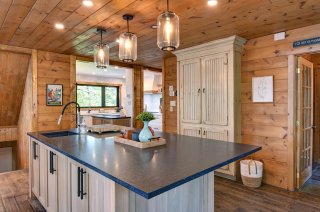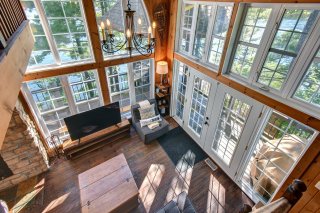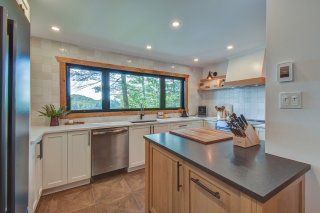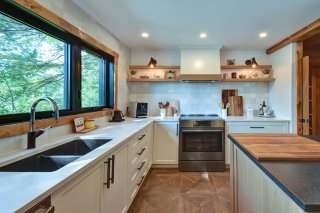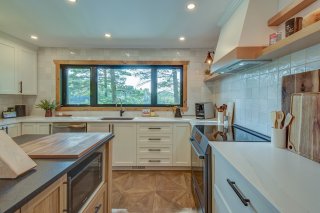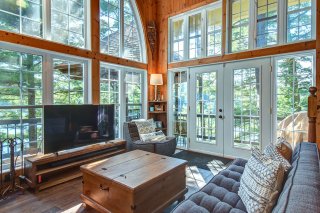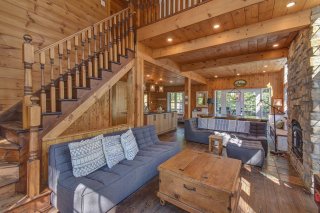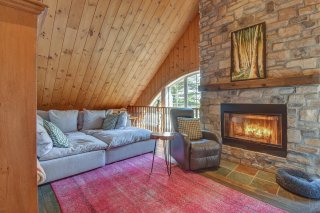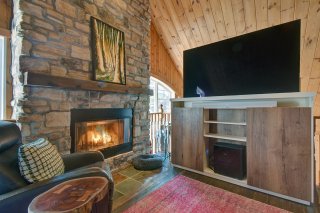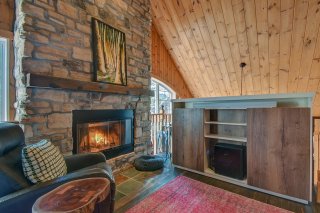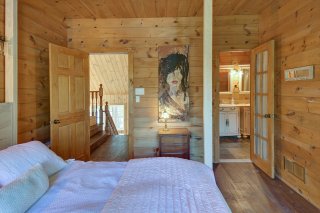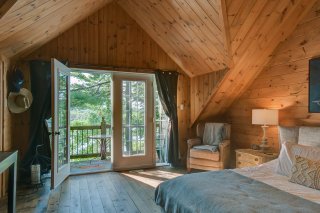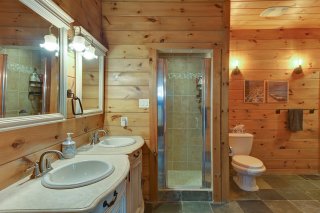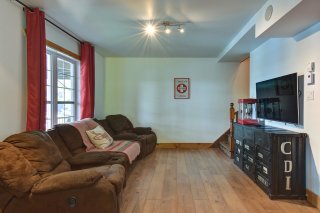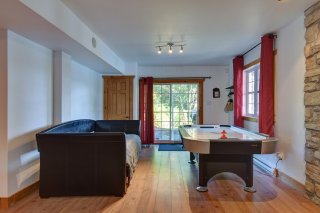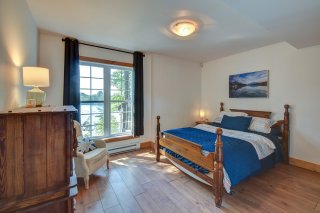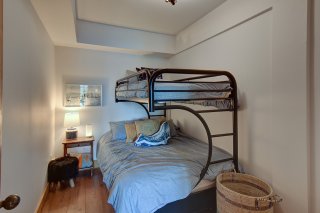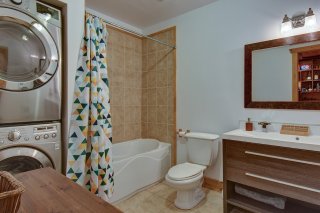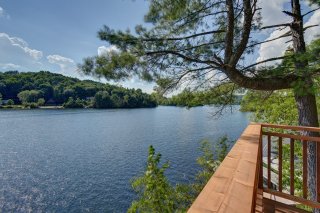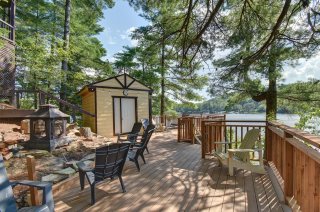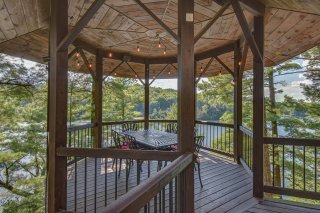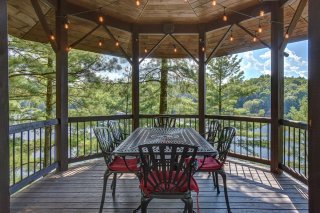896 Place Passaretti
Lac-Simon, QC J0V
MLS: 16051963
$1,195,000
4
Bedrooms
3
Baths
1
Powder Rooms
2005
Year Built
Description
**Water Front** Dream location, on the Lac-Simon/Lac Barrière waterfront. Breathtaking 180 degrees view of the water and landscape. An exceptional site, with a cottage strategically positioned to enjoy the sun all day long. Large open-plan spaces and multiple terraces to accommodate family and friends, room for everyone! Come and enjoy your weekends at only 1 hour from Ottawa. Pure happiness awaits you in this little corner of paradise! Splendid 180 degree view of the prestigious Lac Simon/Lac Barrière. Located at the end of a dead end street. waterfront depth of +- 20 feet, perfect for mooring your boat without worries. Take advantage
**Water Front** Dream location, on the Lac-Simon/Lac
Barrière waterfront. Breathtaking 180 degrees view of the
water and landscape. An exceptional site, with a cottage
strategically positioned to enjoy the sun all day long.
Large open-plan spaces and multiple terraces to accommodate
family and friends, room for everyone! Come and enjoy your
weekends at only 1 hour from Ottawa.
Pure happiness awaits you in this little corner of paradise!
Splendid 180 degree view of the prestigious Lac Simon/Lac
Barrière.
Located at the end of a dead end street.
waterfront depth of +- 20 feet, perfect for mooring your
boat without worries.
Take advantage of the multiple terraces and balconies to
admire the magnificent sunsets.
Inside: natural pine wood walls and ceilings, oiled wood
floor. 9 foot high ceiling and cathedral in the living
room. Huge windows in the living room and dining room
offering generous light.
Kitchen: Completely redone with high quality materials and
offering a superb view of the water!
Dining room that can accommodate more than 10 chairs and
lunch counter island.
Mezzanine family living room with wood fireplace and
majestic central wooden beam.
Basement: this has been converted into a games room. You
will find a spacious bedroom and full bathroom including
laundry room as well as access to the terrace.
Several renovations have been carried out since the
acquisition in 2021:
Complete kitchen, opening of the basement staircase,
addition of a bedroom in the basement, washer dryer
section, roof, heat pump, replacement of deck coverings,
ramps and balconies.
Come and enjoy family time all year long!!
Virtual Visit
| BUILDING | |
|---|---|
| Type | Two or more storey |
| Style | Detached |
| Dimensions | 30x48 P |
| Lot Size | 45288 PC |
| EXPENSES | |
|---|---|
| Municipal Taxes (2024) | $ 7529 / year |
| School taxes (2024) | $ 720 / year |
| ROOM DETAILS | |||
|---|---|---|---|
| Room | Dimensions | Level | Flooring |
| Hallway | 6 x 6 P | Ground Floor | Slate |
| Kitchen | 12 x 20 P | Ground Floor | Ceramic tiles |
| Dining room | 8 x 13 P | Ground Floor | Wood |
| Dinette | 9 x 11 P | Ground Floor | Wood |
| Living room | 20 x 11 P | Ground Floor | Wood |
| Bathroom | 6 x 5 P | Ground Floor | Ceramic tiles |
| Bathroom | 10 x 10 P | 2nd Floor | Ceramic tiles |
| Primary bedroom | 12 x 15 P | 2nd Floor | Wood |
| Bedroom | 9 x 12 P | 2nd Floor | Wood |
| Bedroom | 12 x 15 P | 2nd Floor | Wood |
| Walk-in closet | 3 x 5 P | 2nd Floor | Wood |
| Mezzanine | 19 x 10 P | 2nd Floor | Wood |
| Bedroom | 13 x 10 P | Basement | Wood |
| Bathroom | 10 x 10 P | Basement | Ceramic tiles |
| Home office | 8 x 10 P | Basement | Wood |
| Family room | 30 x 15 P | Basement | Wood |
| CHARACTERISTICS | |
|---|---|
| Heating system | Air circulation |
| Water supply | Artesian well |
| Heating energy | Wood, Electricity |
| Equipment available | Alarm system, Ventilation system, Central heat pump |
| Foundation | Poured concrete |
| Hearth stove | Wood fireplace, Gaz fireplace |
| Garage | Attached, Heated |
| Siding | Other |
| Distinctive features | Waterfront, Navigable |
| Proximity | Golf, Bicycle path, Alpine skiing, Cross-country skiing |
| Parking | Garage |
| Sewage system | Other, Purification field, Septic tank |
| Window type | Crank handle |
| Roofing | Asphalt shingles |
| View | Water, Panoramic |
| Zoning | Residential |
