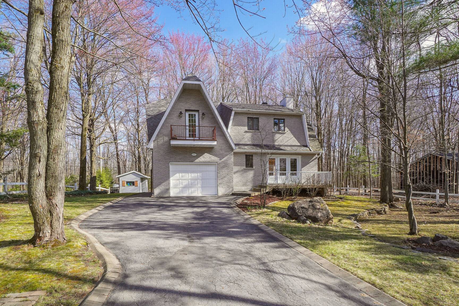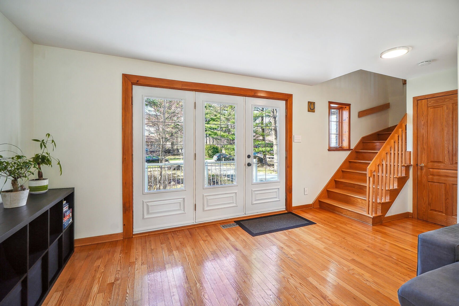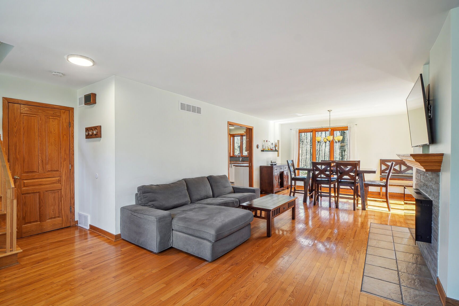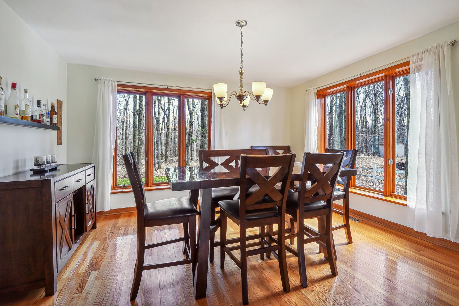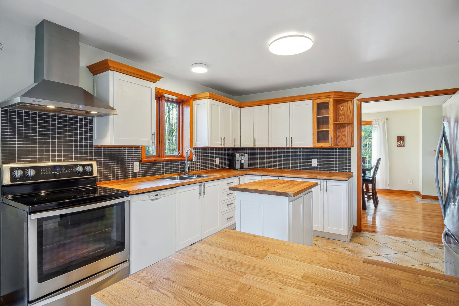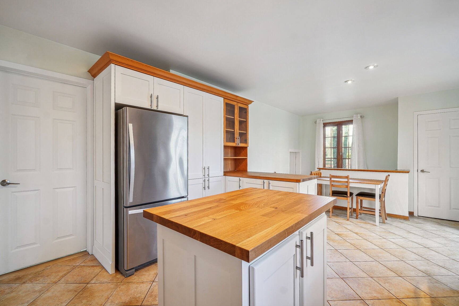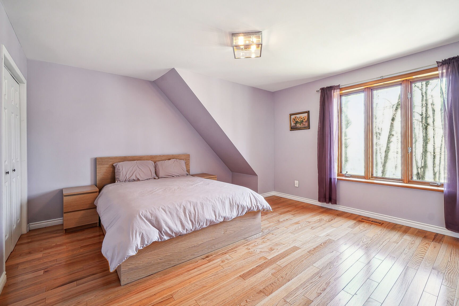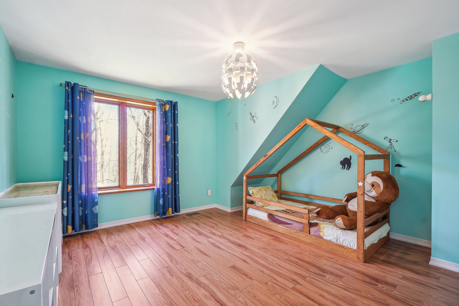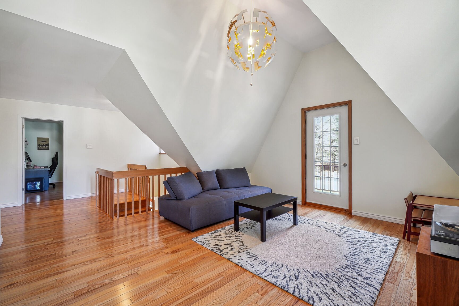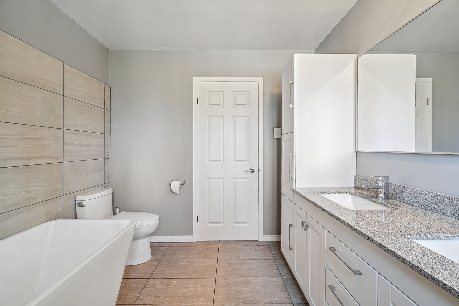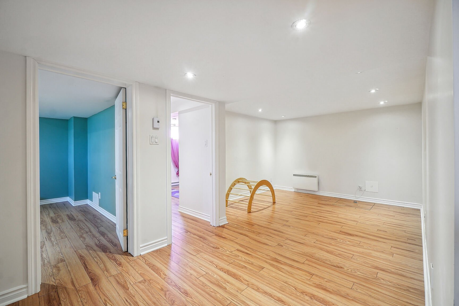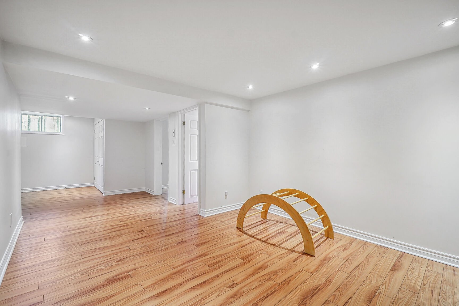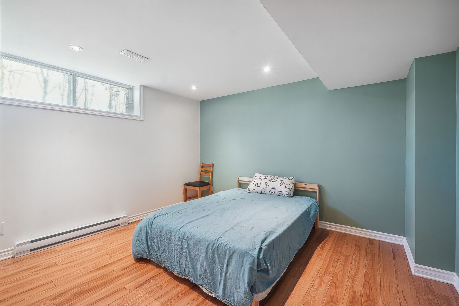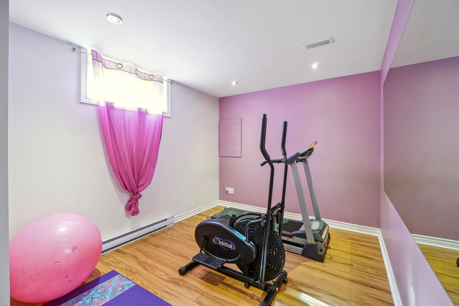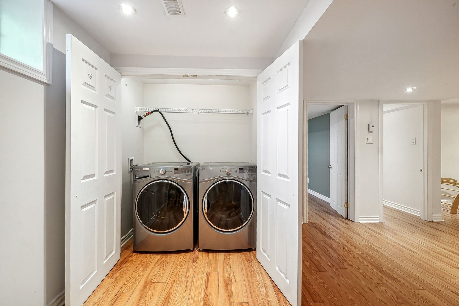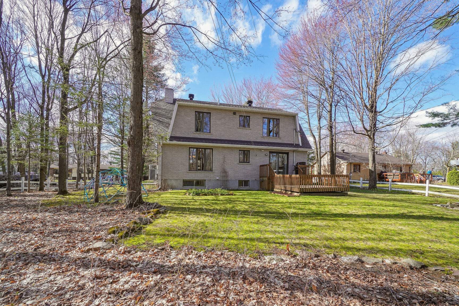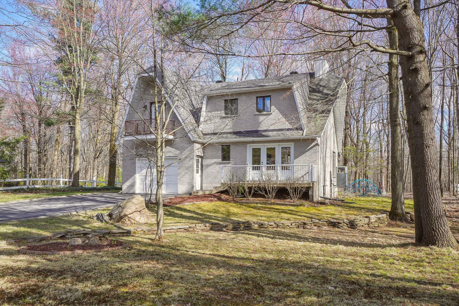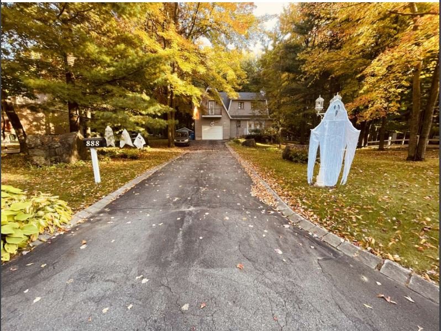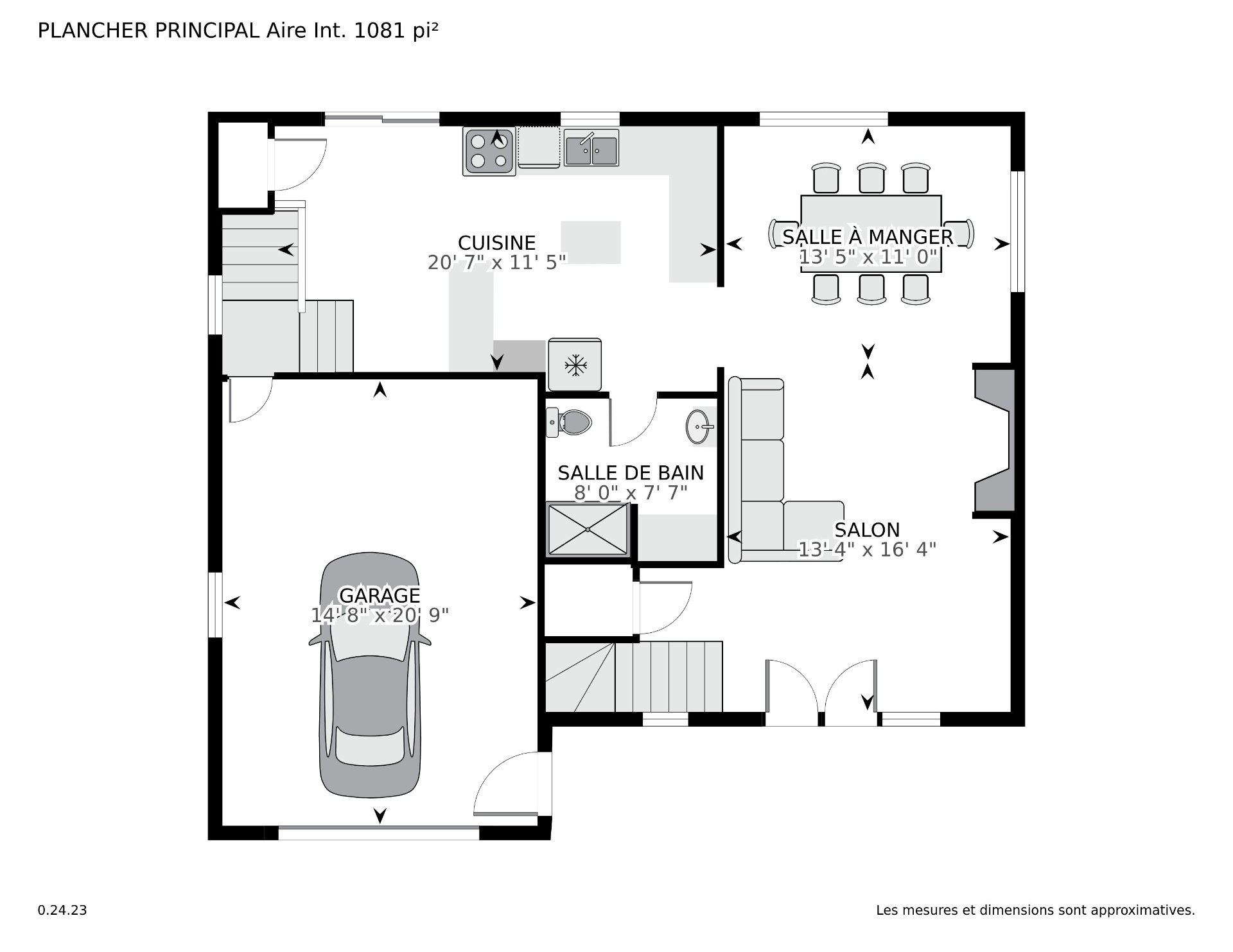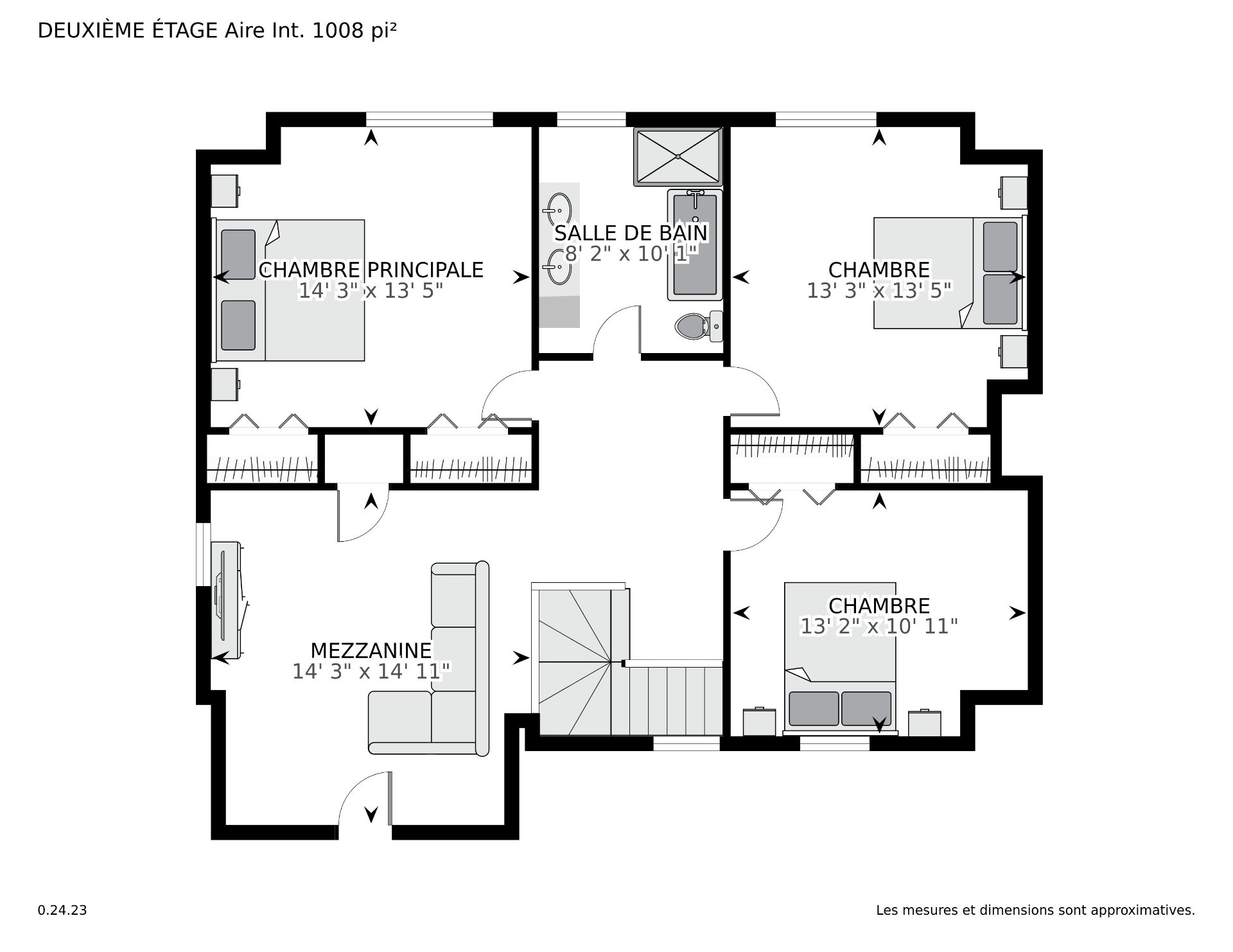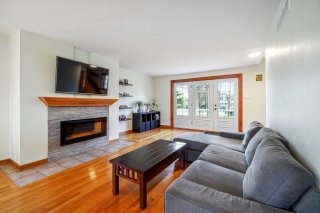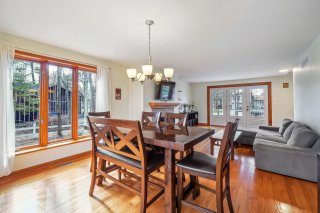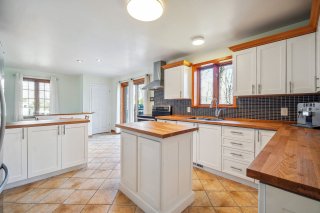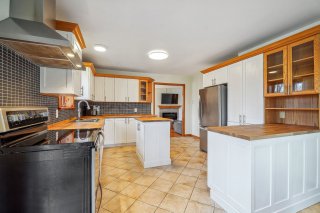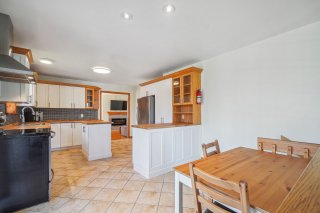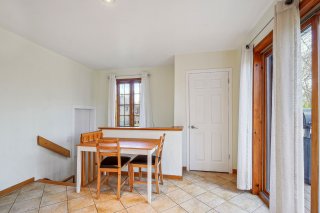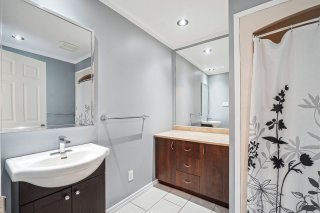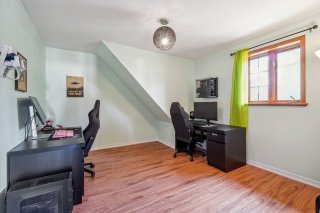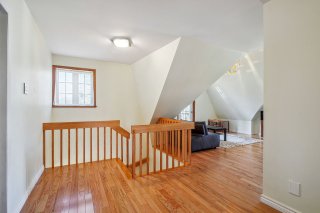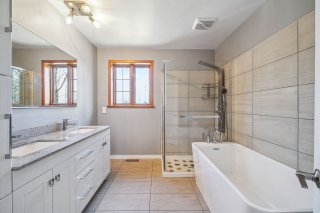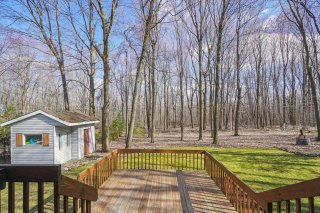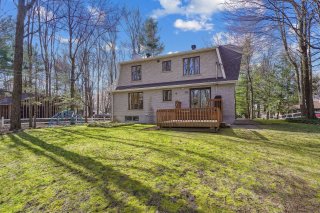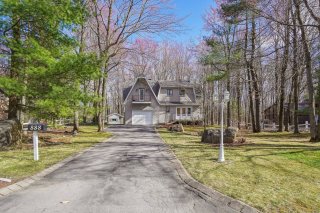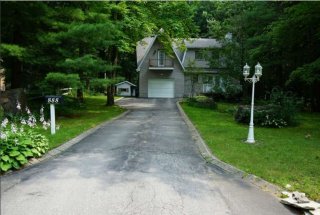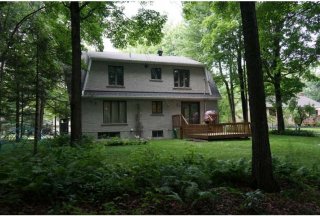888 Rue Radisson
Saint-Lazare, QC H7T
MLS: 27668550
$699,000
5
Bedrooms
2
Baths
0
Powder Rooms
1984
Year Built
Description
Welcome to 888 Radisson in the Frontenac sector of St-Lazare. This charming 2-storey home is nestled on a sprawling 21,000 sq.ft. lot with a forest backdrop and no rear neighbours. It features a modern kitchen with dinette and patio door access to the backyard, a main floor bathroom with shower, and an open-concept living and dining area. Upstairs, find 3 bedrooms, including an open mezzanine area that can serve as extra living space or a 4th bedroom. The second floor bathroom was fully renovated in 2018. The finished basement adds 2 more bedrooms, a playroom, and laundry facilities. Don't miss out on this opportunity!
This home has been pre-inspected. A copy of the inspection
report is available.
The SELLER is having the new municipal sewer line connected
at his expense. Work is scheduled for early July 2024.
The certificate of location provided was prepared in June
2013. The SELLER declares that the IMMOVABLE has not
changed since then, and therefore, the certificate still
accurately represents the current state of the property.
The SELLER shall not be providing a new certificate. Should
a new
certificate of location or title insurance be requested or
required, it shall be at the BUYER's expense.
Virtual Visit
| BUILDING | |
|---|---|
| Type | Two or more storey |
| Style | Detached |
| Dimensions | 34x39 P |
| Lot Size | 21000 PC |
| EXPENSES | |
|---|---|
| Energy cost | $ 2345 / year |
| Municipal Taxes (2024) | $ 3332 / year |
| School taxes (2024) | $ 387 / year |
| ROOM DETAILS | |||
|---|---|---|---|
| Room | Dimensions | Level | Flooring |
| Living room | 13.4 x 16.4 P | Ground Floor | Wood |
| Dining room | 13.5 x 11.0 P | Ground Floor | Wood |
| Kitchen | 20.7 x 11.5 P | Ground Floor | Ceramic tiles |
| Bathroom | 8.0 x 7.7 P | Ground Floor | Ceramic tiles |
| Primary bedroom | 14.3 x 13.5 P | 2nd Floor | Wood |
| Bedroom | 13.3 x 13.5 P | 2nd Floor | Floating floor |
| Bedroom | 13.2 x 10.11 P | 2nd Floor | Floating floor |
| Mezzanine | 14.3 x 14.11 P | 2nd Floor | Wood |
| Bathroom | 8.2 x 10.1 P | 2nd Floor | Ceramic tiles |
| Playroom | 11.0 x 27.0 P | Basement | Floating floor |
| Bedroom | 11.9 x 11.8 P | Basement | Floating floor |
| Bedroom | 8.2 x 14.9 P | Basement | Floating floor |
| CHARACTERISTICS | |
|---|---|
| Heating system | Air circulation |
| Water supply | Municipality |
| Heating energy | Electricity |
| Foundation | Poured concrete |
| Garage | Attached, Single width |
| Distinctive features | No neighbours in the back |
| Proximity | Highway, Hospital, Park - green area, Elementary school, High school, Public transport, Daycare centre |
| Bathroom / Washroom | Seperate shower |
| Basement | 6 feet and over, Finished basement |
| Parking | Outdoor, Garage |
| Sewage system | Septic tank |
| Roofing | Asphalt shingles |
| Zoning | Residential |
| Equipment available | Electric garage door, Central heat pump |
| Driveway | Asphalt |
