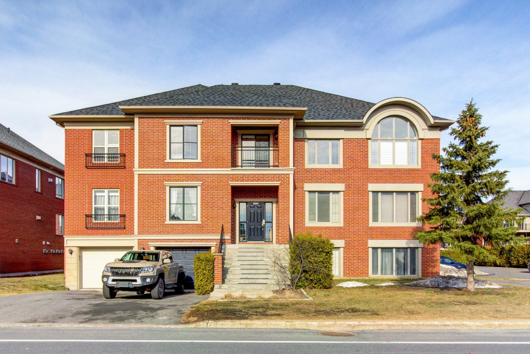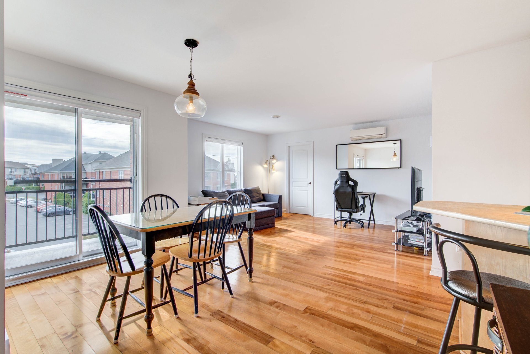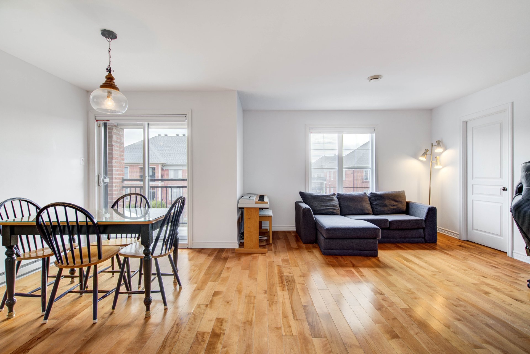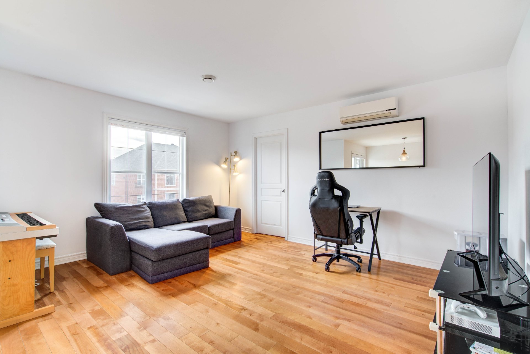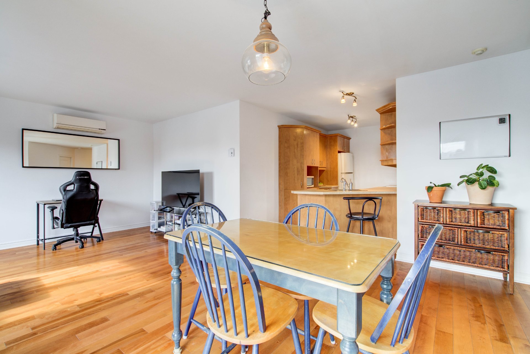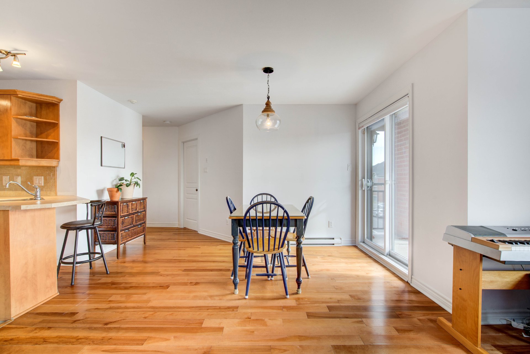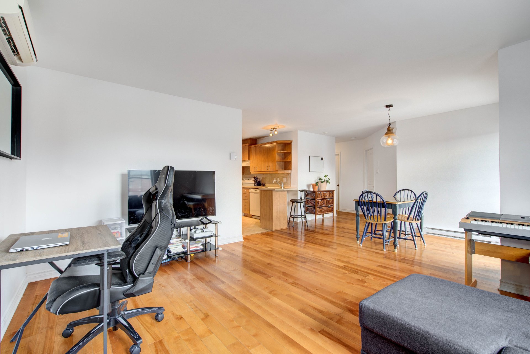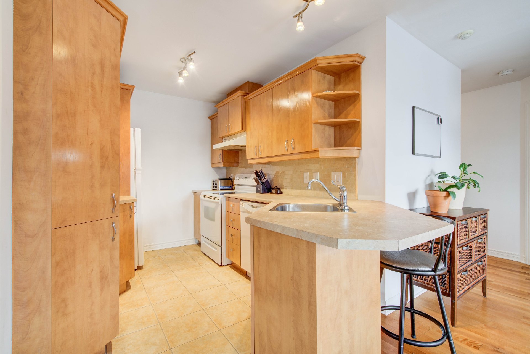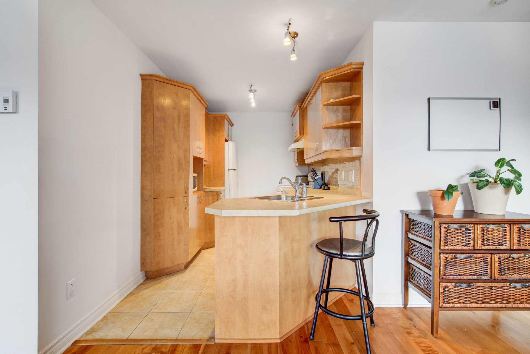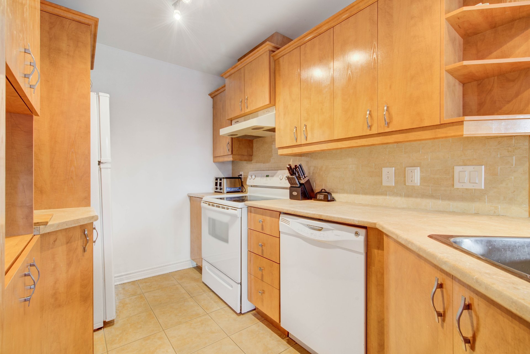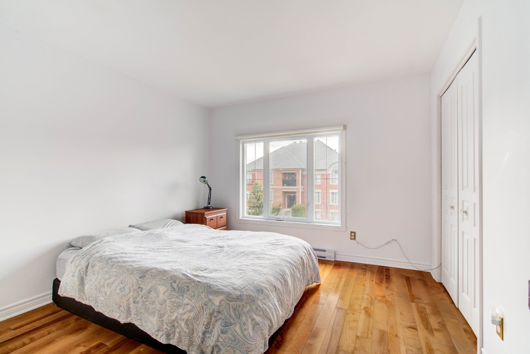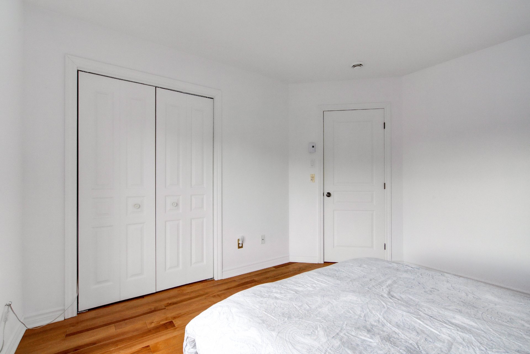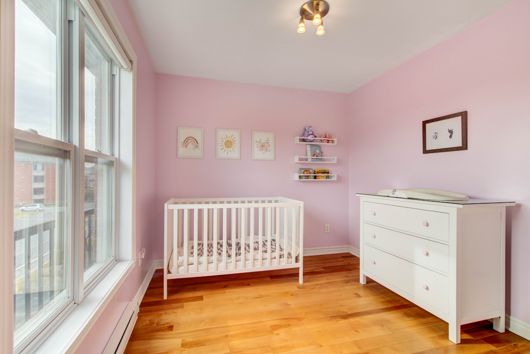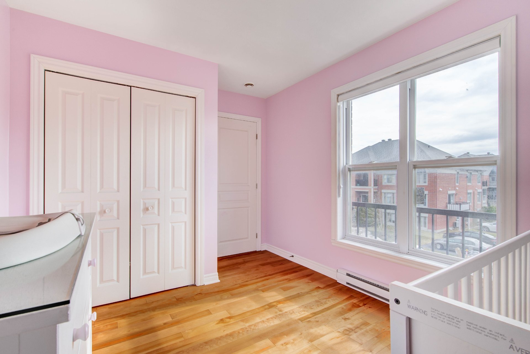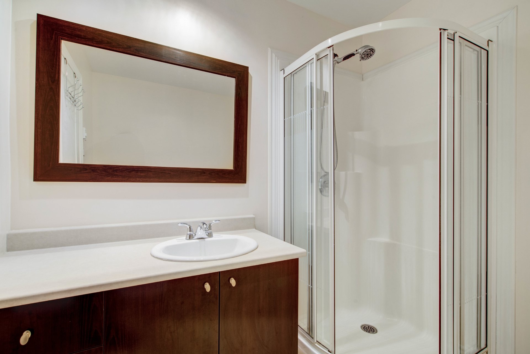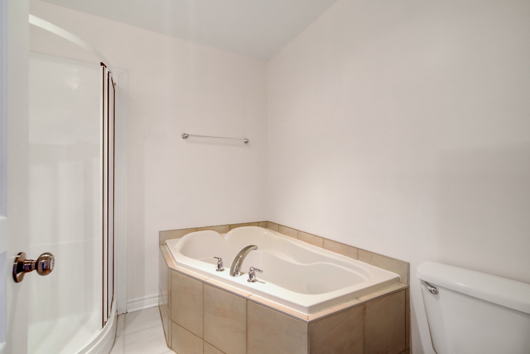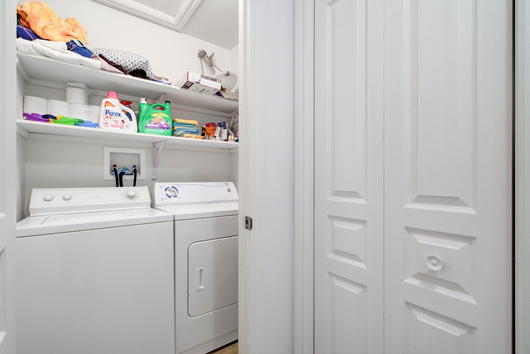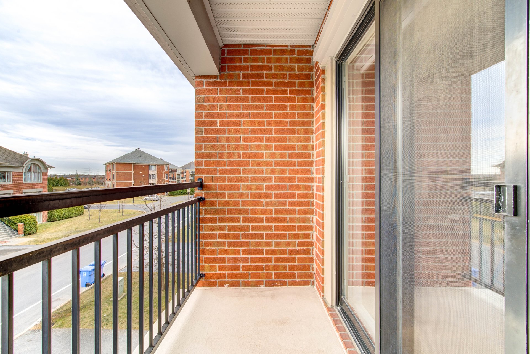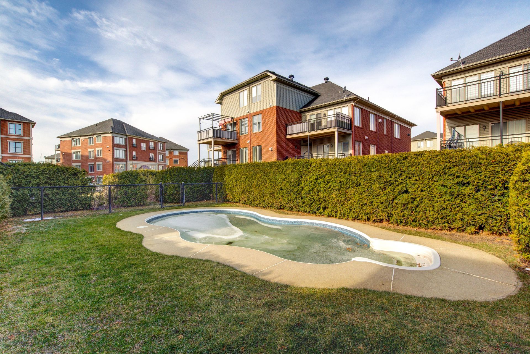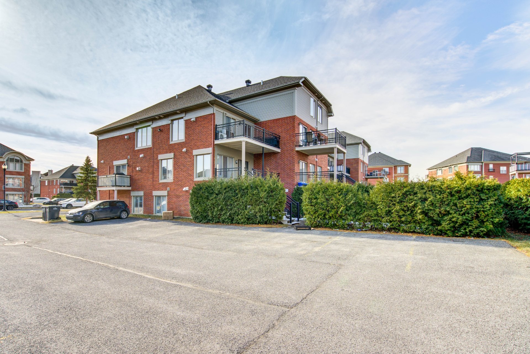8850 Crois. du Louvre
Brossard, QC J4Y
MLS: 11875713
2
Bedrooms
1
Baths
0
Powder Rooms
2007
Year Built
Description
Located on a quiet crescent in Brossard, this condo features a bright open-concept living space with the possibility of setting up a home office. The kitchen offers ample storage and a breakfast counter. Two bedrooms, each with a double closet. Bathroom with a separate shower and bathtub. Laundry room. Private balcony, perfect for enjoying the outdoors. Plus, you'll have access to a shared outdoor pool and two parking spaces. Just a 5-minute drive from Quartier DIX30, all amenities, and restaurants-don't miss this opportunity!
Welcome to 8850 du Louvre #8
* The Unit *
Open-concept living room, kitchen, and dining area with
large windows
Possibility to create a home office space
Functional kitchen with ample storage and a breakfast
counter
Two bedrooms, each with a double closet
Bathroom with bathtub and large separate shower
Laundry room
* Additional Spaces *
Private balcony
Two parking spaces
Storage space
Shared outdoor inground pool
* Features *
Wall-mounted air conditioner
Air exchanger
* The Neighborhood *
This condo is located in a family-friendly neighborhood in
Brossard while being just minutes from Quartier Dix30. An
ideal location for those seeking tranquility with easy
access to amenities and a quick 20-minute commute to
downtown Montreal via Highway 30. It offers an exceptional
lifestyle with schools, daycares, grocery stores, and
pharmacies, as well as sports facilities and a wide range
of recreational activities for everyone!
Virtual Visit
| BUILDING | |
|---|---|
| Type | Apartment |
| Style | Detached |
| Dimensions | 0x0 |
| Lot Size | 0 |
| EXPENSES | |
|---|---|
| Energy cost | $ 1778 / year |
| Co-ownership fees | $ 2376 / year |
| Water taxes (2024) | $ 164 / year |
| Municipal Taxes (2025) | $ 1762 / year |
| School taxes (2024) | $ 206 / year |
| ROOM DETAILS | |||
|---|---|---|---|
| Room | Dimensions | Level | Flooring |
| Hallway | 6.9 x 6.11 P | 2nd Floor | Ceramic tiles |
| Living room | 12.6 x 14.11 P | 2nd Floor | Wood |
| Dining room | 7.6 x 10.0 P | 2nd Floor | Wood |
| Kitchen | 7.4 x 12.3 P | 2nd Floor | Ceramic tiles |
| Primary bedroom | 10.11 x 12.0 P | 2nd Floor | Wood |
| Bedroom | 12.5 x 9.0 P | 2nd Floor | Wood |
| Bathroom | 7.6 x 7.7 P | 2nd Floor | Ceramic tiles |
| Laundry room | 4.0 x 6.0 P | 2nd Floor | Ceramic tiles |
| CHARACTERISTICS | |
|---|---|
| Driveway | Asphalt |
| Available services | Balcony/terrace, Common areas, Fire detector, Outdoor pool |
| Proximity | Bicycle path, Daycare centre, Elementary school, High school, Highway, Park - green area, Public transport, Réseau Express Métropolitain (REM) |
| Heating system | Electric baseboard units |
| Heating energy | Electricity, Natural gas |
| Equipment available | Entry phone, Private balcony, Ventilation system, Wall-mounted air conditioning |
| Pool | Inground |
| Sewage system | Municipal sewer |
| Water supply | Municipality |
| Parking | Outdoor |
| Restrictions/Permissions | Pets allowed |
| Zoning | Residential |
| Bathroom / Washroom | Seperate shower |
