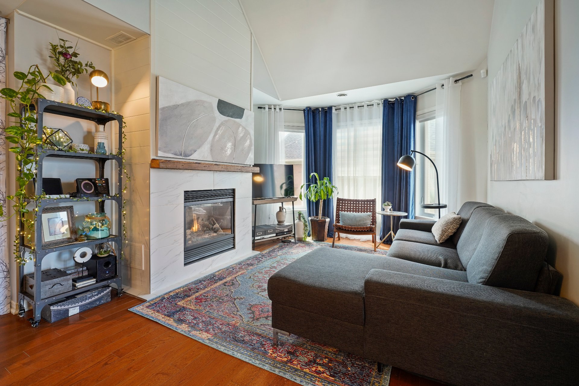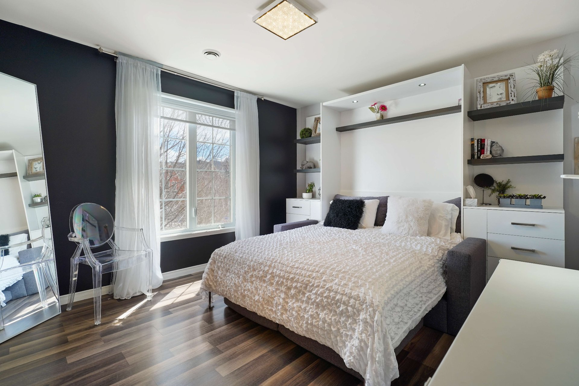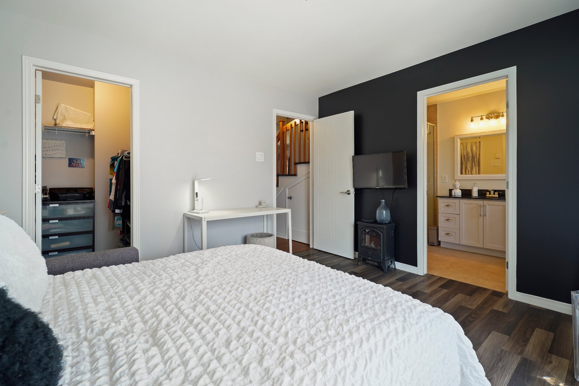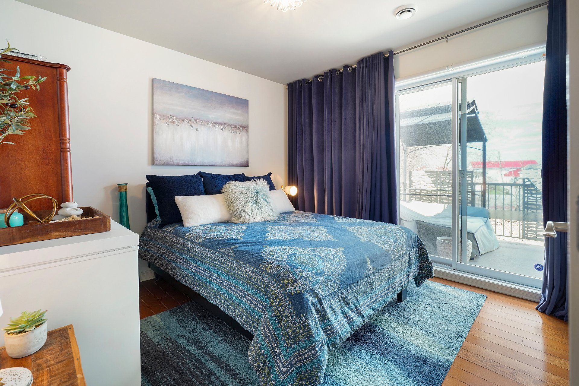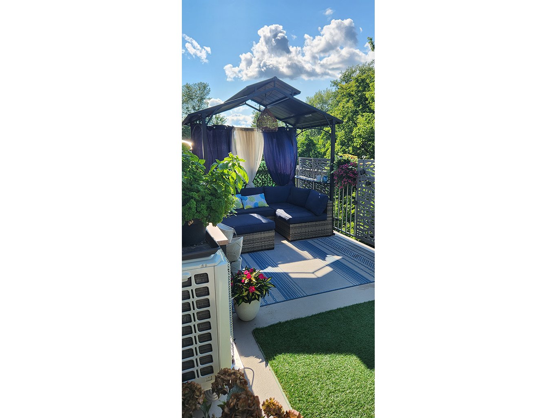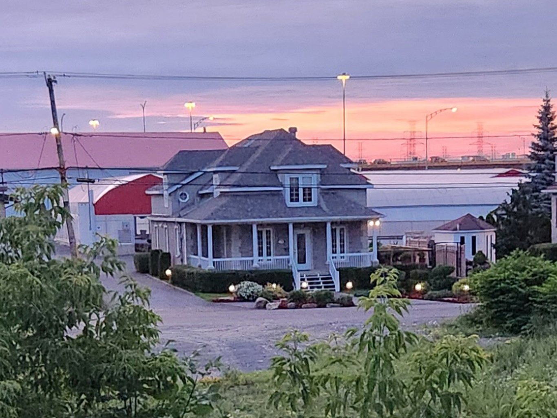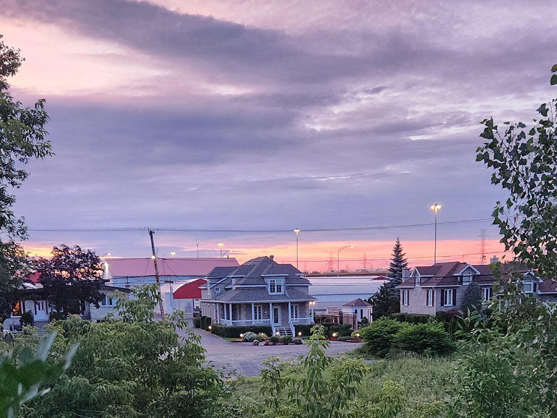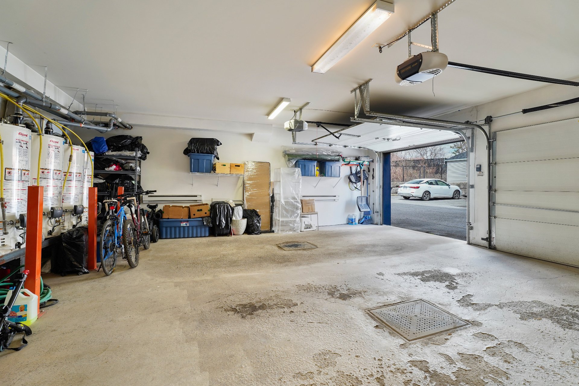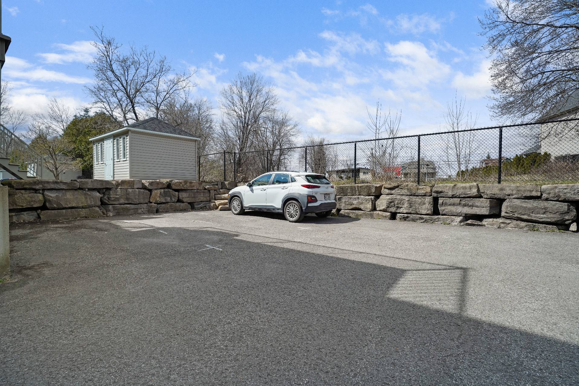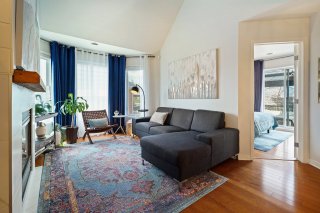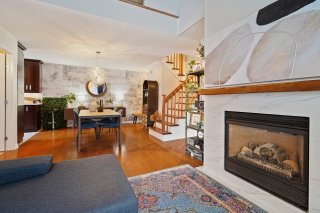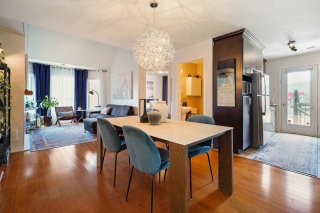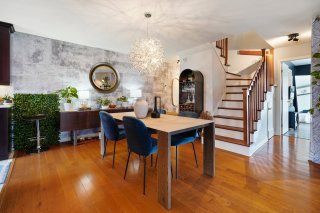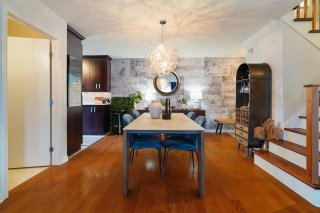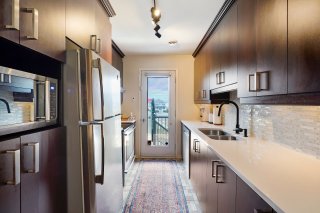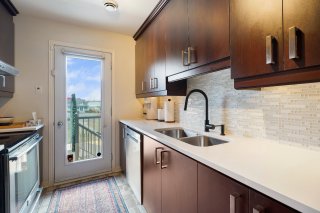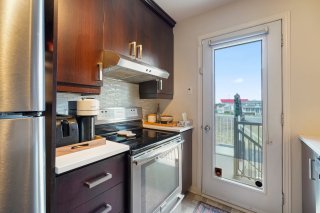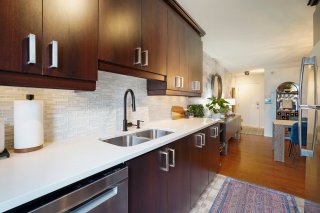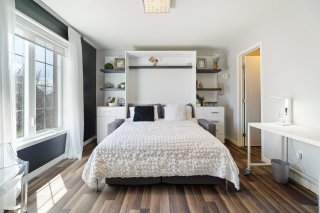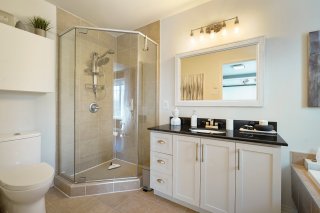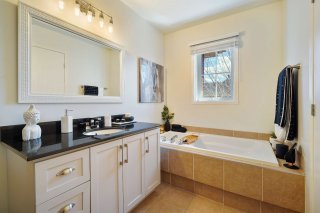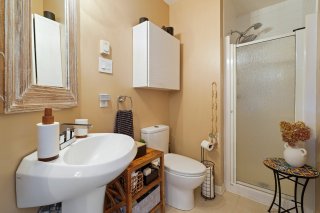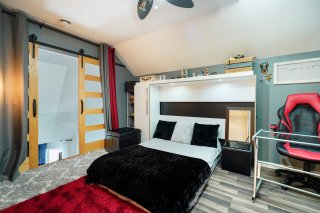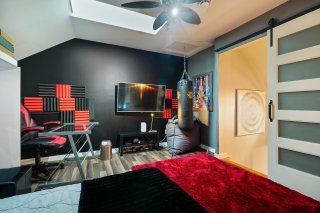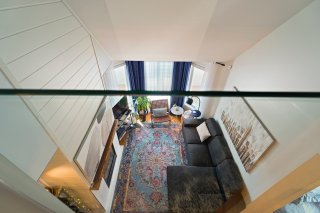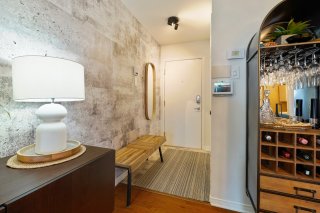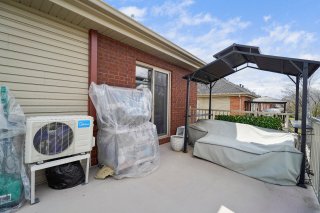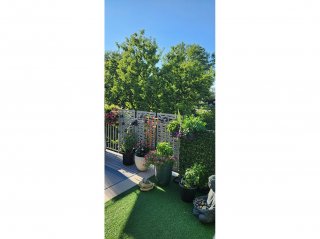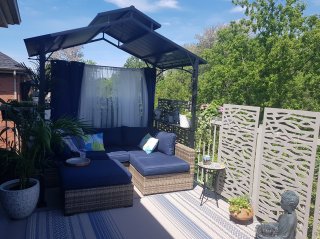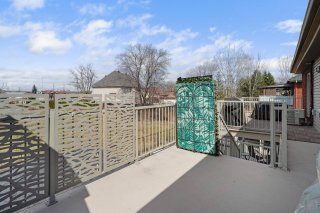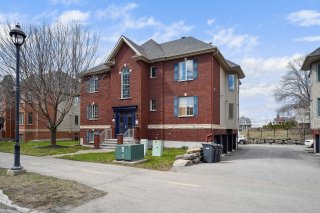884 Rue Étienne Lavoie
Laval (Sainte-Dorothée), QC H7X
MLS: 10258218
$515,000
3
Bedrooms
2
Baths
0
Powder Rooms
2005
Year Built
Description
Prime location in the chic area of "Villas-sur-Rive" close to transport, highways, the REM (8 minutes by car), Montreal 3 km away and the Méga Center Notre-Dame with all its shops and amenities and restaurants. This very bright and open concept condo offers windows on 3 sides. *Rarity* on the market with these 3 very good sized bedrooms. (The 3rd bedroom is located in the mezzanine with its skylight and built-in wardrobe. Continued in the addendum ...
This condo has a magnificent central gas fireplace and a
cathedral ceiling, a new central air conditioning unit was
installed in 2022, a quartz kitchen counter with its brand
new faucets, a heated integrated garage including a storage
wall and a 2nd outdoor parking space. The master bedroom
has an adjoining bathroom and a walk-in closet. The condo
also offers 2 FULL bathrooms. Superb 10X18ft terrace with
no rear neighbors! The kitchen and the 2nd bedroom lead to
the terrace. This condo also has a shed in the courtyard
.
Walking distance to parks and the Rivière-des-Prairies.
Bicycle path.
The roof was completely redone in 2022, a new dishwasher
was also installed in 2022 and the addition of a practical
sun shelter. This condo has undergone numerous improvements
over the years: Granite countertop in the main bathroom,
the 2 dual-flush toilets are new, new ceramic on the
fireplace etc... The hot water tank is for rent and located
in the garage. The condo has been completely repainted. ADT
connected alarm system already installed
.
All new light fixtures are included as well as all custom
blinds. All curtains and poles are also included. The
dishwasher is also included.
Excellent management and maintenance done by the syndicate
of co-ownership.
**Dogs are not allowed **, cats are allowed.
Water heater rented for $25/month.
Flexible occupancy.
| BUILDING | |
|---|---|
| Type | Apartment |
| Style | Detached |
| Dimensions | 0x0 |
| Lot Size | 0 |
| EXPENSES | |
|---|---|
| Co-ownership fees | $ 3048 / year |
| Municipal Taxes (2024) | $ 2821 / year |
| School taxes (2023) | $ 269 / year |
| ROOM DETAILS | |||
|---|---|---|---|
| Room | Dimensions | Level | Flooring |
| Hallway | 3.6 x 5.7 P | 2nd Floor | |
| Living room | 11.5 x 11.6 P | 2nd Floor | |
| Dining room | 11.5 x 13 P | 2nd Floor | |
| Kitchen | 7.6 x 10.3 P | 2nd Floor | |
| Bathroom | 4.9 x 6 P | 2nd Floor | |
| Bedroom | 11.5 x 12.9 P | 2nd Floor | |
| Walk-in closet | 5 x 6.2 P | 2nd Floor | |
| Bathroom | 5.10 x 11 P | 2nd Floor | |
| Bedroom | 10.3 x 10.4 P | 2nd Floor | |
| Laundry room | 5.3 x 3.3 P | 2nd Floor | |
| Bedroom | 13.3 x 11.5 P | 3rd Floor | |
| CHARACTERISTICS | |
|---|---|
| Landscaping | Patio |
| Heating system | Electric baseboard units |
| Water supply | Municipality |
| Heating energy | Electricity, Natural gas |
| Equipment available | Entry phone, Alarm system, Electric garage door, Central air conditioning |
| Hearth stove | Gaz fireplace |
| Garage | Heated, Fitted |
| Rental appliances | Water heater |
| Siding | Other, Brick |
| Proximity | Highway, Cegep, Golf, Hospital, Park - green area, Elementary school, High school, Public transport, University, Bicycle path, Daycare centre, Réseau Express Métropolitain (REM) |
| Bathroom / Washroom | Other, Seperate shower |
| Parking | Outdoor, Garage |
| Sewage system | Municipal sewer |
| Zoning | Residential |
| Driveway | Asphalt |
| Cadastre - Parking (included in the price) | Garage, Driveway |
