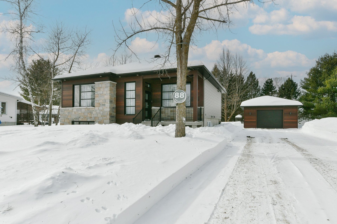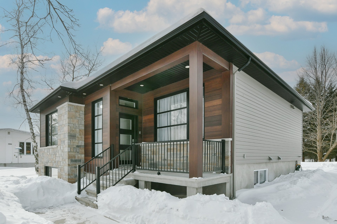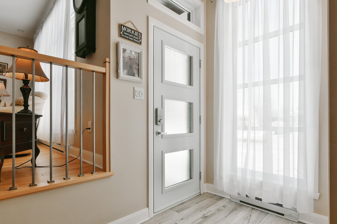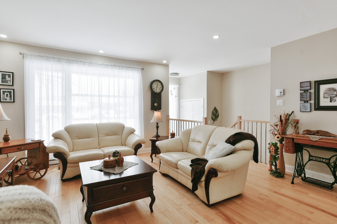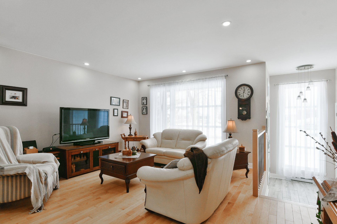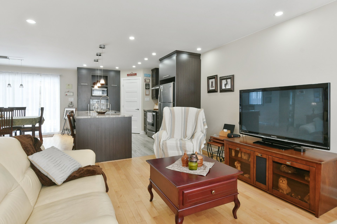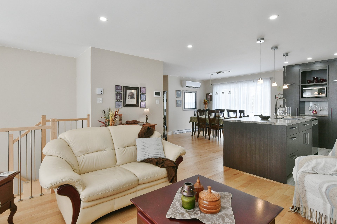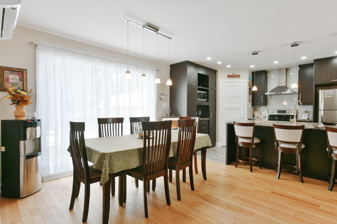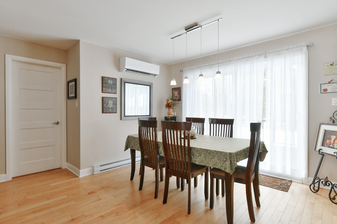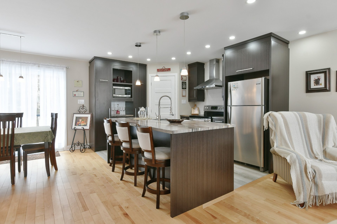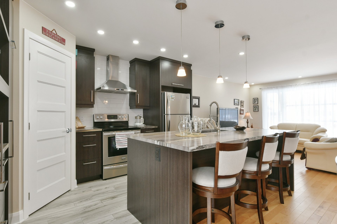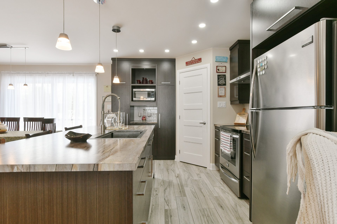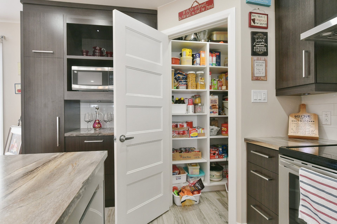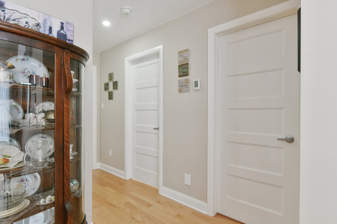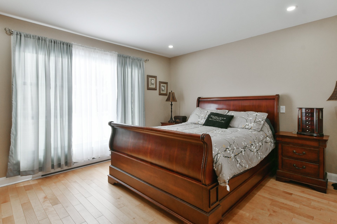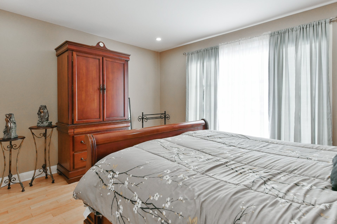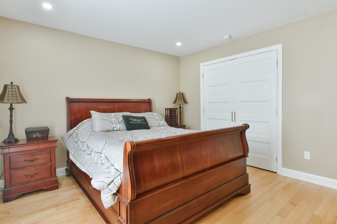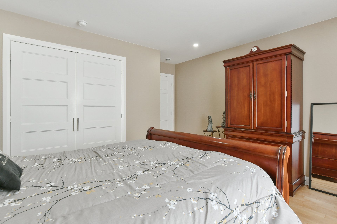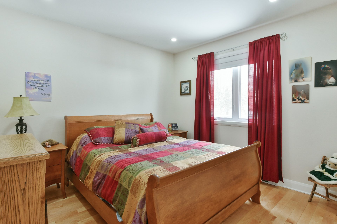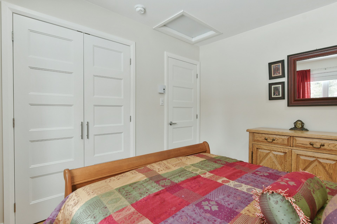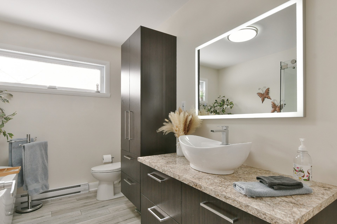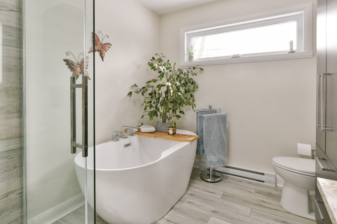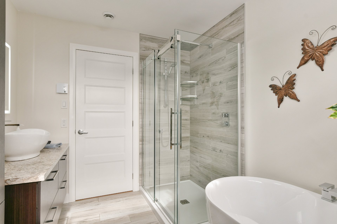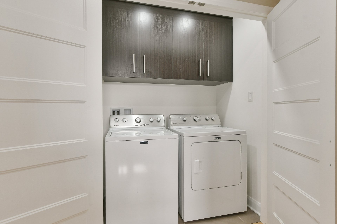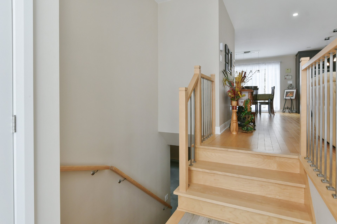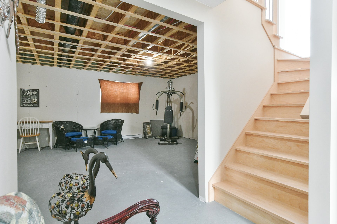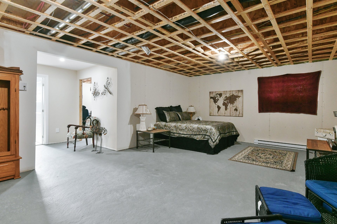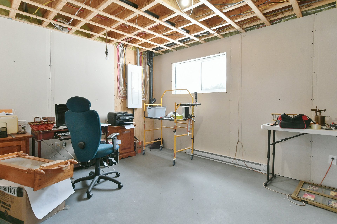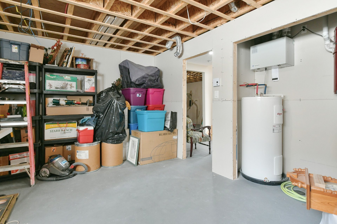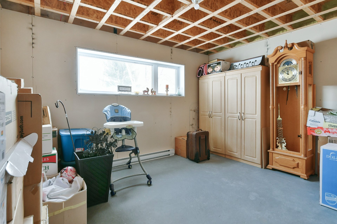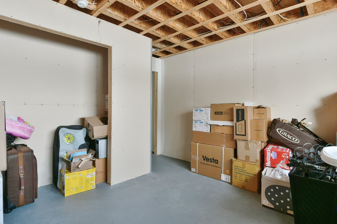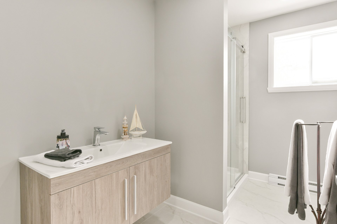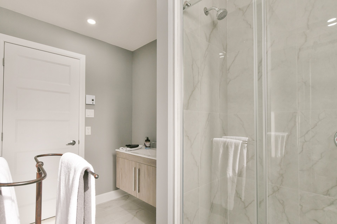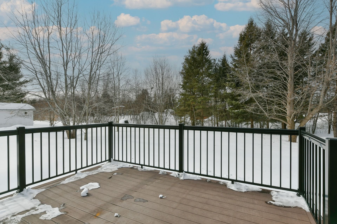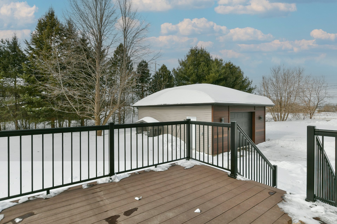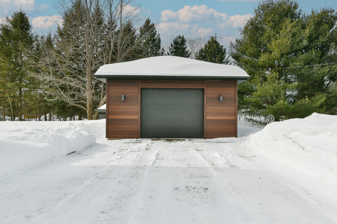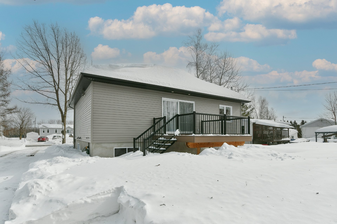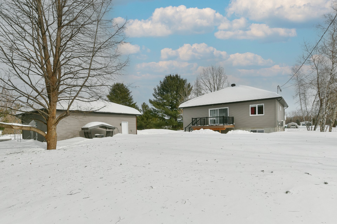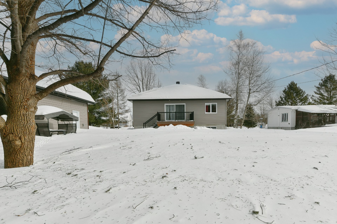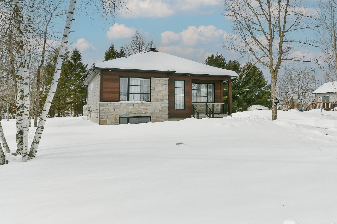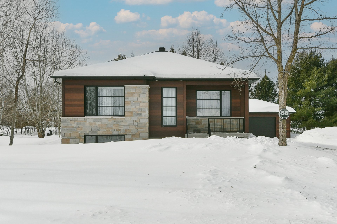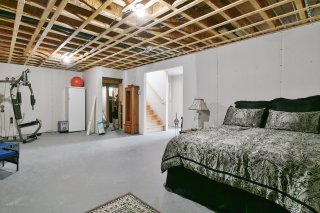88 Rue Cloutier
Saint-Lin, QC J5M
MLS: 18612264
$597,500
4
Bedrooms
2
Baths
0
Powder Rooms
2021
Year Built
Description
This modern property, built in 2021, perfectly combines contemporary design with high-quality materials. Its impressive detached garage (20 x 30) adds significant value. Inside, a spacious open-concept living area welcomes you, flooded with natural light thanks to large windows and recessed lighting. Designed for comfort, it features 2 generous bedrooms and 2 full bathrooms. The unfinished basement offers incredible potential -- customize it with 2 additional bedrooms and a large family room to suit your needs. Nestled in a peaceful setting, this home is conveniently located near all essential amenities.
| BUILDING | |
|---|---|
| Type | Bungalow |
| Style | Detached |
| Dimensions | 0x0 |
| Lot Size | 1411 MC |
| EXPENSES | |
|---|---|
| Municipal Taxes (2025) | $ 2786 / year |
| School taxes (2024) | $ 271 / year |
| ROOM DETAILS | |||
|---|---|---|---|
| Room | Dimensions | Level | Flooring |
| Hallway | 8.8 x 4.8 P | Ground Floor | Ceramic tiles |
| Living room | 12.5 x 11.4 P | Ground Floor | Wood |
| Kitchen | 11.0 x 9.5 P | Ground Floor | Ceramic tiles |
| Dining room | 10.4 x 7.7 P | Ground Floor | Wood |
| Primary bedroom | 13.10 x 12.3 P | Ground Floor | Wood |
| Bedroom | 10.9 x 10.0 P | Ground Floor | Wood |
| Bathroom | 10.1 x 7.9 P | Ground Floor | Ceramic tiles |
| Family room | 26.1 x 15.3 P | Basement | Concrete |
| Bedroom | 13.4 x 10.7 P | Basement | Concrete |
| Bedroom | 17.2 x 10.11 P | Basement | Concrete |
| Bathroom | 9.7 x 5.10 P | Basement | Ceramic tiles |
| Storage | 9.8 x 7.2 P | Basement | Concrete |
| CHARACTERISTICS | |
|---|---|
| Basement | 6 feet and over, Partially finished |
| Siding | Aluminum, Brick |
| Water supply | Artesian well |
| Roofing | Asphalt shingles |
| Proximity | ATV trail, Bicycle path, Daycare centre, Elementary school, High school, Park - green area, Public transport, Snowmobile trail |
| Equipment available | Central vacuum cleaner system installation, Ventilation system, Wall-mounted heat pump, Water softener |
| Window type | Crank handle |
| Garage | Detached, Heated |
| Driveway | Double width or more, Not Paved |
| Heating system | Electric baseboard units |
| Heating energy | Electricity |
| Topography | Flat |
| Parking | Garage, Outdoor |
| Landscaping | Landscape |
| Cupboard | Melamine |
| Foundation | Poured concrete |
| Sewage system | Purification field, Septic tank |
| Windows | PVC |
| Zoning | Residential |
| Bathroom / Washroom | Seperate shower |
