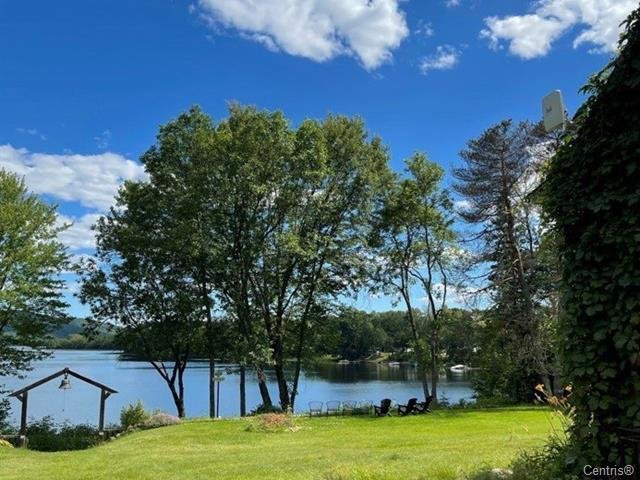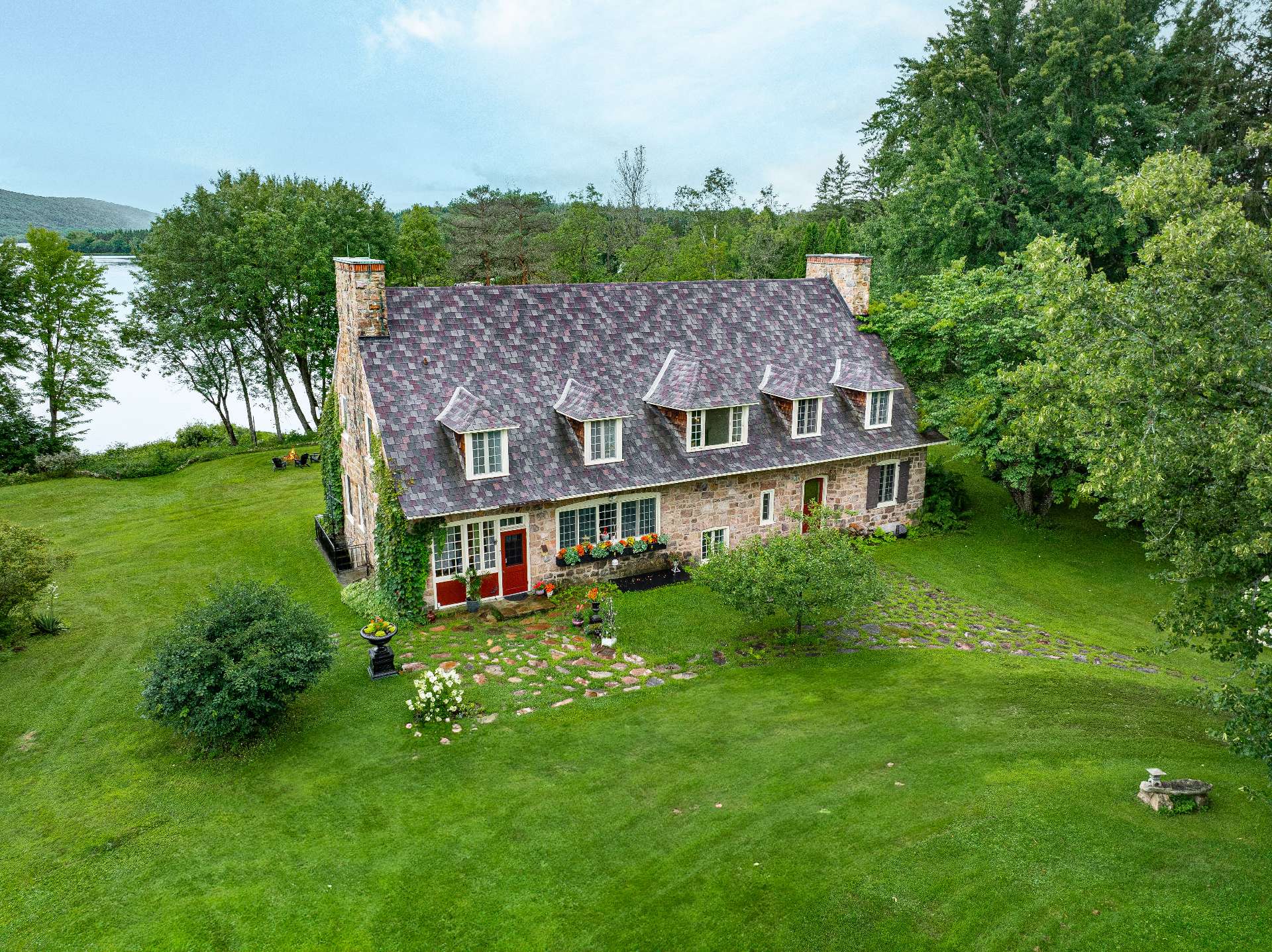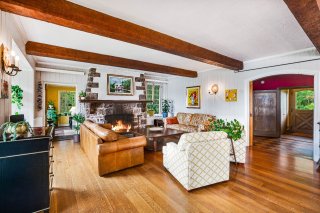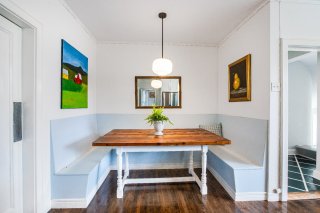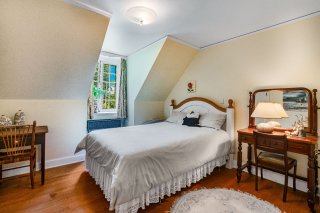88 Route Morrison
Arundel, QC J0T
MLS: 21084040
$2,375,000
7
Bedrooms
5
Baths
1
Powder Rooms
1948
Year Built
Description
Exquisite 1947 stone mansion perfectly located on the shores of the very unique Lac Beaven in Arundel. It is paradise for watersports such as boating and wakesurfing and of course, kayaking and paddleboarding. This property was built to stand the test of time. With nearly 5 acres of land and 155 meters of waterfront, and surrounded by well manicured gardens, it is a true gentlemen's farm. Step into a world of country romance where this home effortlessly blends rustic charm with timeless elegance. Enjoy nature on golf and tennis courses nearby and at the renowned ski village of Mont-Tremblant just a 20-minute drive away. See addendum.
The popular Laurentians aerobic corridor recognized
worldwide for cycling and walking in the summer, and ski
doo in the winter, is directly facing the property.
The adjacent lots at 86 Morrison is also for sale.
| BUILDING | |
|---|---|
| Type | Two or more storey |
| Style | Detached |
| Dimensions | 36x69.6 P |
| Lot Size | 18132.8 MC |
| EXPENSES | |
|---|---|
| Municipal Taxes (2023) | $ 5358 / year |
| School taxes (2023) | $ 579 / year |
| ROOM DETAILS | |||
|---|---|---|---|
| Room | Dimensions | Level | Flooring |
| Living room | 33.0 x 19.0 P | Ground Floor | Wood |
| Kitchen | 21.4 x 19.7 P | Ground Floor | Wood |
| Hallway | 5.0 x 19.7 P | Ground Floor | Wood |
| Bedroom | 9.4 x 13.7 P | Ground Floor | Wood |
| Family room | 11.8 x 16.0 P | Ground Floor | Wood |
| Other | 11.0 x 9.4 P | Ground Floor | Wood |
| Solarium | 13.2 x 15.11 P | Ground Floor | Other |
| Den | 13.8 x 10.9 P | Ground Floor | Wood |
| Primary bedroom | 23.7 x 13.0 P | 2nd Floor | Wood |
| Bedroom | 11.0 x 12.5 P | 2nd Floor | Wood |
| Bedroom | 13.4 x 22.0 P | 2nd Floor | Wood |
| Bedroom | 12.9 x 15.0 P | 2nd Floor | Wood |
| Bedroom | 13.5 x 15.0 P | 2nd Floor | Wood |
| Bedroom | 11.0 x 11.8 P | 2nd Floor | Wood |
| Playroom | 13.5 x 26.0 P | Basement | Concrete |
| Workshop | 8.0 x 21.0 P | Basement | Concrete |
| Storage | 10.7 x 25.0 P | Basement | Concrete |
| Cellar / Cold room | 11.0 x 7.4 P | Basement | Concrete |
| Laundry room | 11.7 x 33.5 P | Basement | Concrete |
| Cellar / Cold room | 11.11 x 20.1 P | Basement | Concrete |
| CHARACTERISTICS | |
|---|---|
| Basement | 6 feet and over, Finished basement |
| Bathroom / Washroom | Adjoining to primary bedroom |
| Equipment available | Alarm system, Central heat pump |
| Proximity | Alpine skiing, ATV trail, Bicycle path, Cross-country skiing, Elementary school, Golf, Snowmobile trail |
| Roofing | Asphalt shingles |
| Window type | Crank handle |
| Available services | Fire detector |
| Topography | Flat |
| Heating energy | Heating oil, Propane |
| Landscaping | Landscape, Patio |
| View | Mountain, Panoramic, Water |
| Distinctive features | Navigable, Water access, Waterfront |
| Heating system | Other |
| Parking | Outdoor |
| Foundation | Poured concrete |
| Zoning | Residential |
| Sewage system | Septic tank |
| Siding | Stone |
| Cupboard | Wood |
| Hearth stove | Wood fireplace |




































