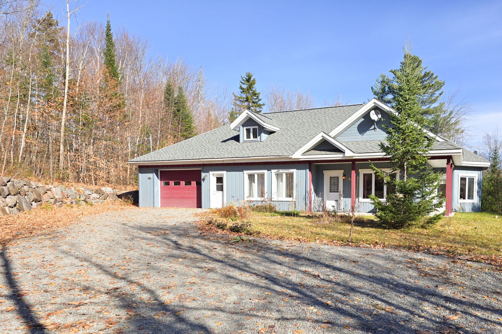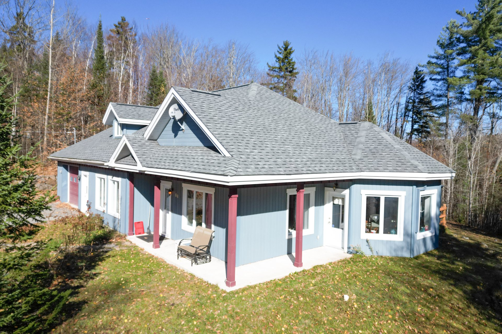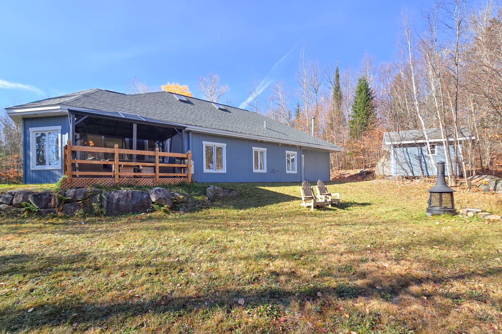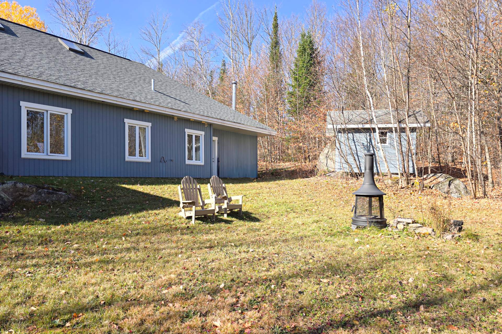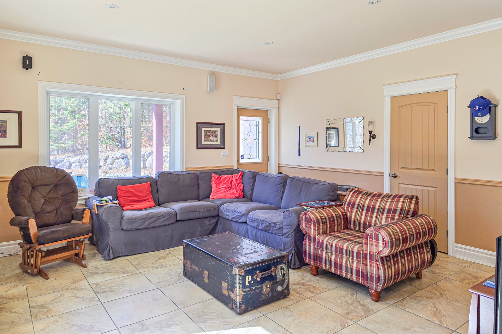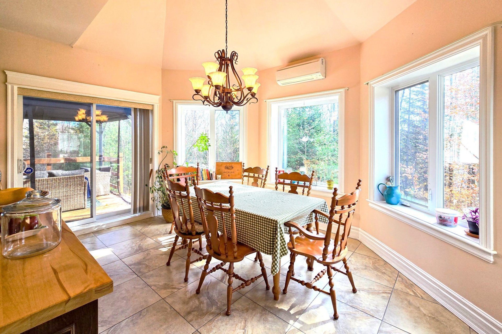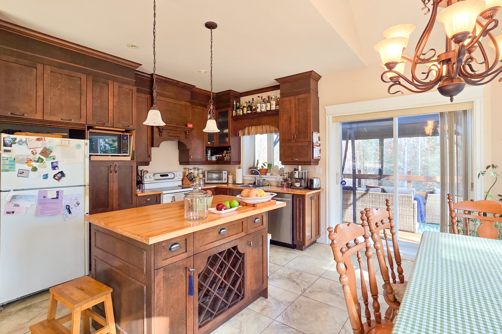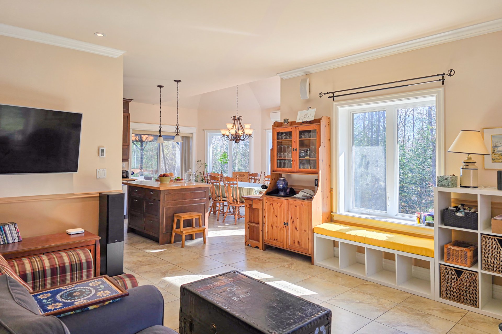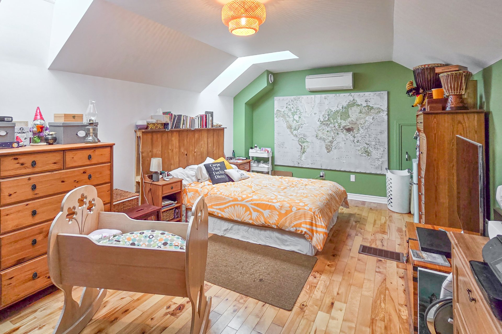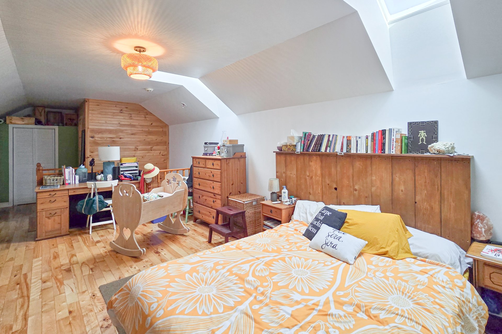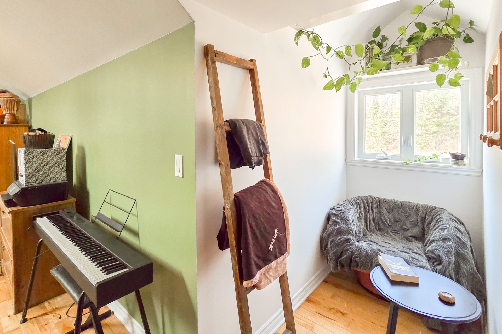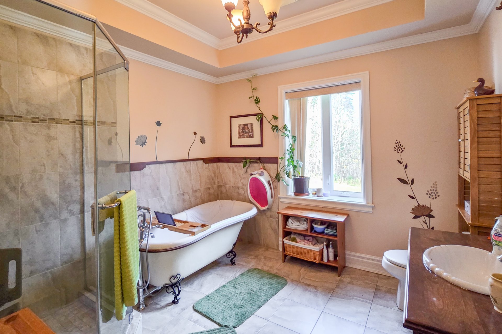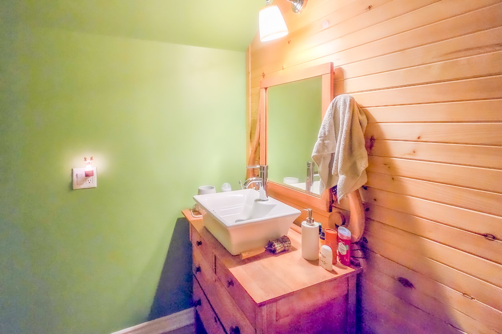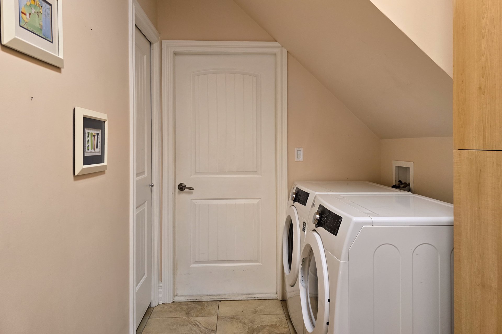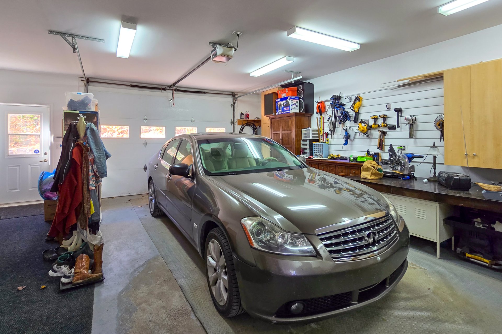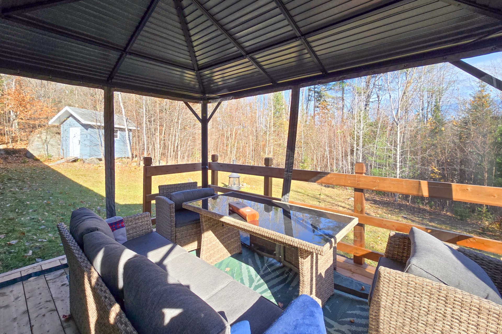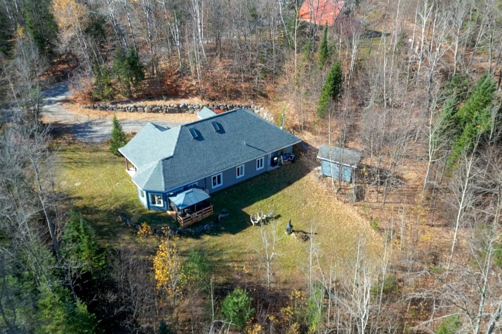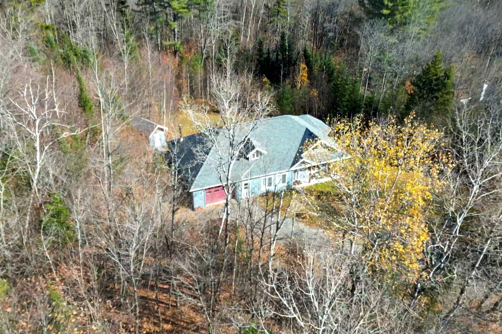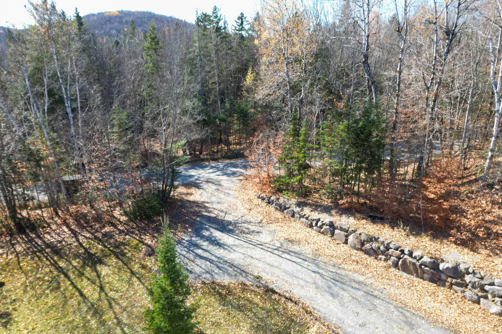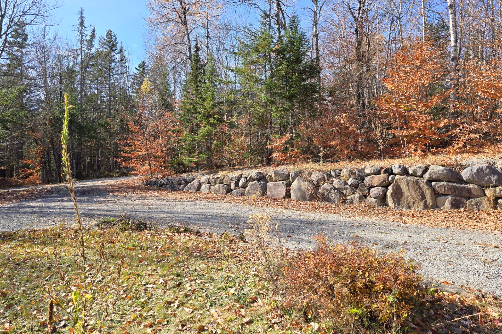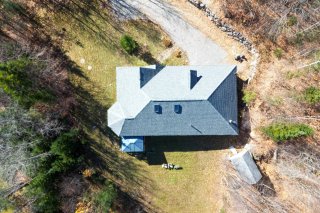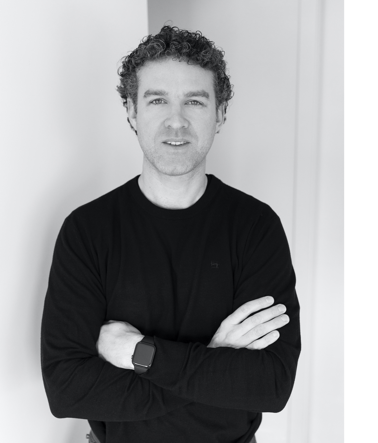88 465e Avenue
Saint-Hippolyte, QC J8A
MLS: 22526234
$538,000
3
Bedrooms
1
Baths
2
Powder Rooms
2009
Year Built
Description
Charming property located in a peaceful area of Saint-Hippolyte, offering 3 bedrooms (including a spacious primary bedroom on the upper floor with ensuite powder room), a warm kitchen with island, bright living room, and full bathroom. Integrated garage with workshop area and direct access to the house and backyard. Private, wooded lot with a covered gazebo. The ideal spot to enjoy nature in complete tranquility!
Discover this beautiful property nestled in a lush green
setting where peace, comfort and privacy blend perfectly.
Located on a wooded lot with no rear neighbours, this
two-level home offers a serene lifestyle just minutes from
essentials.
A private stone-lined driveway welcomes you to the house,
where the integrated garage and charming covered porch add
to its rustic appeal.
Inside, the main living area is bright and inviting, with
an open-concept layout including a cozy living room, sunlit
dining area, and character-filled wood kitchen. The solid
wood island provides a perfect space for both cooking and
gathering. A patio door leads to a lovely covered gazebo,
ideal for enjoying the outdoors sheltered from the
elements.
The home offers three bedrooms: two on the main floor,
tastefully decorated, and a spacious primary bedroom on the
upper level. This loft-style space features a sloped
ceiling, skylight, reading nook, workspace and private
powder room, creating a calm and intimate retreat.
The main floor includes a large bathroom with glass shower,
clawfoot tub and refined finishes, as well as a separate
laundry room.
The integrated garage is a major asset: spacious, with a
workshop area and direct access to both the house and
backyard -- perfect for everyday convenience and outdoor
projects.
Outside, enjoy a landscaped yard, practical shed and the
beauty of surrounding nature. This wooded environment
offers direct connection to the outdoors, in all seasons.
| BUILDING | |
|---|---|
| Type | Bungalow |
| Style | Detached |
| Dimensions | 10.67x19.81 M |
| Lot Size | 4786.3 MC |
| EXPENSES | |
|---|---|
| Municipal Taxes (2024) | $ 2560 / year |
| School taxes (2024) | $ 320 / year |
| ROOM DETAILS | |||
|---|---|---|---|
| Room | Dimensions | Level | Flooring |
| Hallway | 12 x 7 P | Ground Floor | Ceramic tiles |
| Kitchen | 8.3 x 14.7 P | Ground Floor | Ceramic tiles |
| Living room | 16.6 x 16.3 P | Ground Floor | Ceramic tiles |
| Dining room | 8.10 x 15.2 P | Ground Floor | Ceramic tiles |
| Bedroom | 13.3 x 11.9 P | Ground Floor | Ceramic tiles |
| Bedroom | 11.6 x 10.3 P | Ground Floor | Ceramic tiles |
| Bathroom | 10 x 10.3 P | Ground Floor | Ceramic tiles |
| Washroom | 7 x 7 P | Ground Floor | Concrete |
| Laundry room | 10 x 6 P | Ground Floor | Ceramic tiles |
| Bedroom | 30 x 12 P | 2nd Floor | Wood |
| Washroom | 12 x 10 P | 2nd Floor | Wood |
| CHARACTERISTICS | |
|---|---|
| Cupboard | Wood, Wood, Wood, Wood, Wood |
| Heating system | Space heating baseboards, Radiant, Space heating baseboards, Radiant, Space heating baseboards, Radiant, Space heating baseboards, Radiant, Space heating baseboards, Radiant |
| Water supply | Artesian well, Artesian well, Artesian well, Artesian well, Artesian well |
| Heating energy | Wood, Electricity, Wood, Electricity, Wood, Electricity, Wood, Electricity, Wood, Electricity |
| Windows | PVC, PVC, PVC, PVC, PVC |
| Foundation | Poured concrete, Poured concrete, Poured concrete, Poured concrete, Poured concrete |
| Hearth stove | Wood burning stove, Wood burning stove, Wood burning stove, Wood burning stove, Wood burning stove |
| Garage | Attached, Double width or more, Attached, Double width or more, Attached, Double width or more, Attached, Double width or more, Attached, Double width or more |
| Siding | Pressed fibre, Pressed fibre, Pressed fibre, Pressed fibre, Pressed fibre |
| Distinctive features | No neighbours in the back, Wooded lot: hardwood trees, No neighbours in the back, Wooded lot: hardwood trees, No neighbours in the back, Wooded lot: hardwood trees, No neighbours in the back, Wooded lot: hardwood trees, No neighbours in the back, Wooded lot: hardwood trees |
| Bathroom / Washroom | Seperate shower, Seperate shower, Seperate shower, Seperate shower, Seperate shower |
| Basement | No basement, No basement, No basement, No basement, No basement |
| Parking | Outdoor, Garage, Outdoor, Garage, Outdoor, Garage, Outdoor, Garage, Outdoor, Garage |
| Sewage system | Purification field, Septic tank, Purification field, Septic tank, Purification field, Septic tank, Purification field, Septic tank, Purification field, Septic tank |
| Window type | Crank handle, Crank handle, Crank handle, Crank handle, Crank handle |
| Roofing | Asphalt shingles, Asphalt shingles, Asphalt shingles, Asphalt shingles, Asphalt shingles |
| Topography | Flat, Flat, Flat, Flat, Flat |
| Zoning | Residential, Residential, Residential, Residential, Residential |
| Proximity | Alpine skiing, Cross-country skiing, Alpine skiing, Cross-country skiing, Alpine skiing, Cross-country skiing, Alpine skiing, Cross-country skiing, Alpine skiing, Cross-country skiing |
