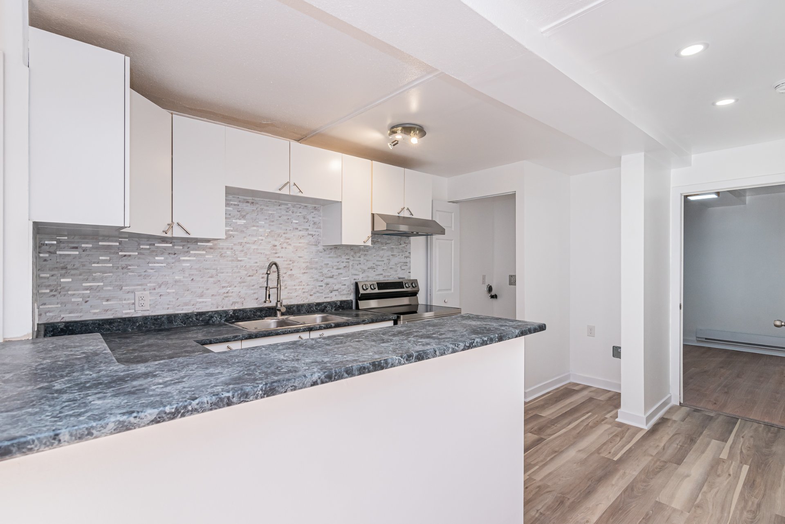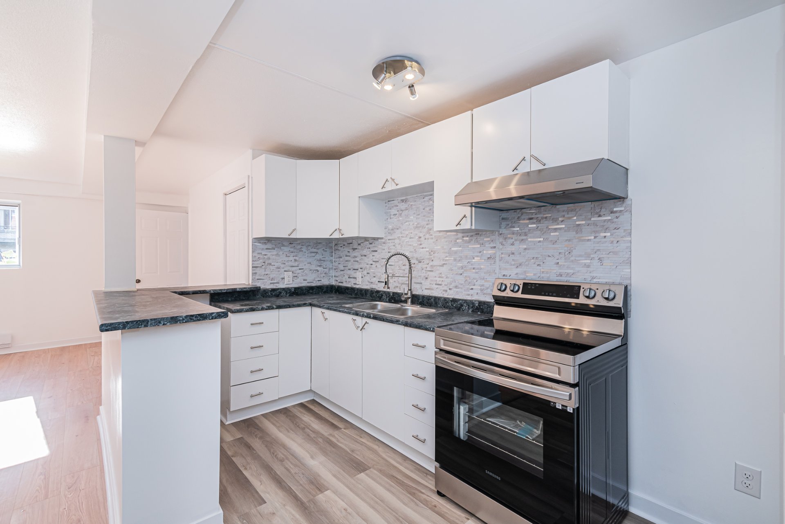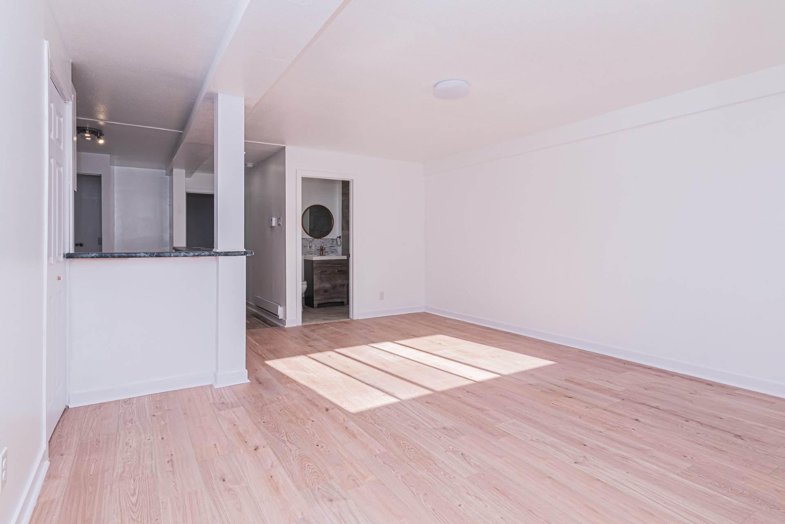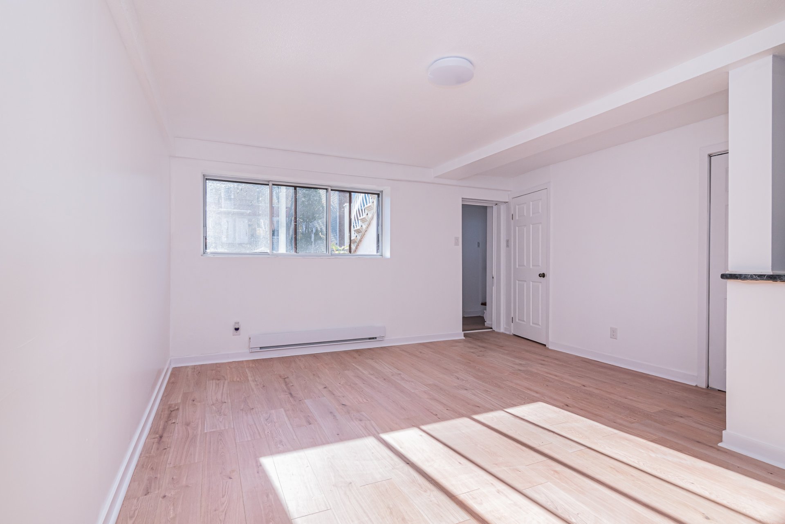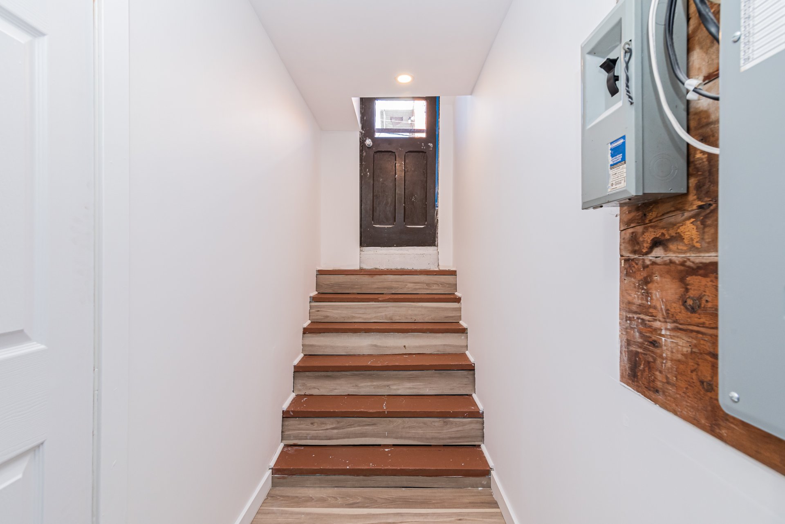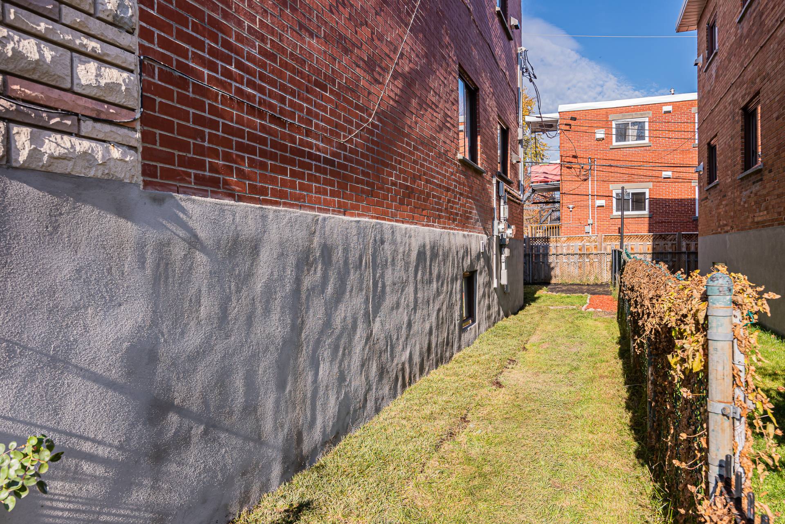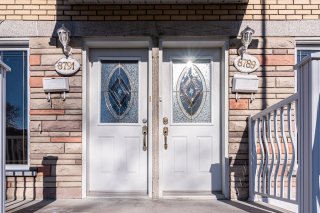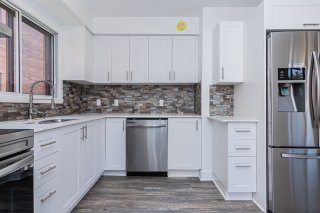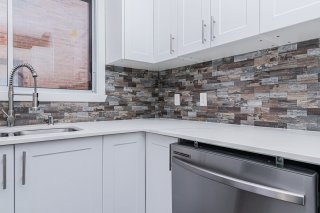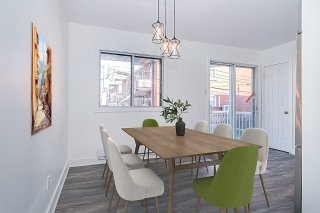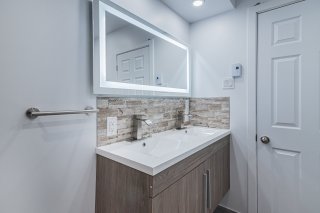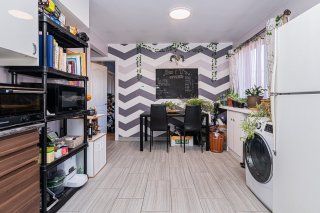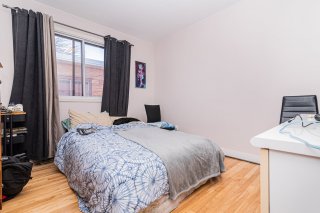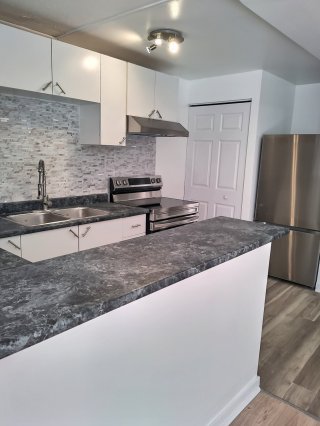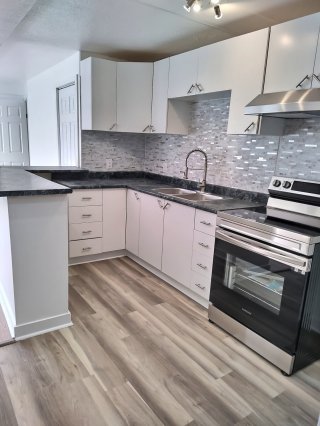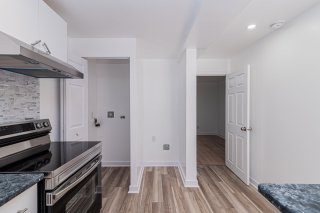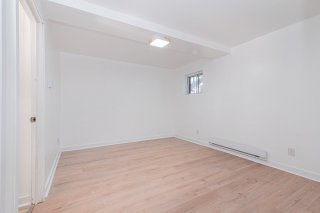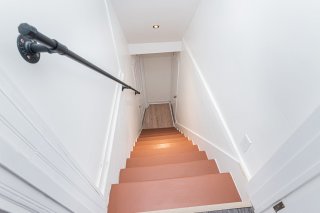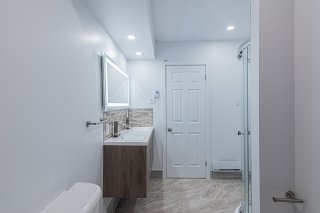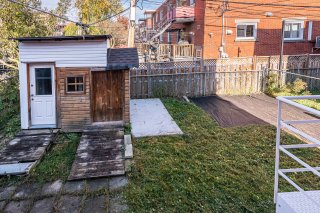8789 - 8791 Rue Beyries
Montréal (LaSalle), QC H8P
MLS: 23820155
$879,000
3
Bedrooms
1
Baths
0
Powder Rooms
1964
Year Built
Description
Welcome to 8789-8791 Beyries. Magnificent duplex with a bachelor unit, 80% renovated with modern taste. Located in a prime area of LaSalle, within walking distance to the waterfront, bike path, hospital, parks, tennis courts, bus stops, school, just steps from a daycare, and across from the local convenience store. Look no further--this is the property and investment for you! It features two 5 1/2 units and a large 3 1/2. A true turnkey property. Municipal taxes for one year (2023) paid by the seller, so the buyer gets a one-year tax break
Renovations carried out by the previous owner:
Roof in 2017-2018
Front balcony and stairs in 2014
Unit 8791 (2nd floor) 80% renovated
Addition of a 3rd electricity meter
Addition of a separate entrance for the basement apartment
RENOVATIONS CARRIED OUT BY THE CURRENT OWNER:
EXTERIOR:
The brick wall on the east side was completely redone to
remove the "belly" (2022).
New positive slope on the east side of the building
Landscaping improvements
All stucco (plaster) redone
MAIN APARTMENT:
Renovated over 80%, including new insulation on the east
wall (new kitchen, fully renovated bathroom, new floors,
added recessed lighting, new fixtures, all interior doors
replaced, backsplash, painting, baseboard heaters,
plumbing, some electrical wiring, all new electrical
outlets, new sinks, addition of dishwasher, kitchen hood,
refrigerator, and stove, new built-in closet in the master
bedroom). Two new electrical panels installed in the
basement for the main unit and the bachelor apartment.
BASEMENT APARTMENT:
New bathroom, added washer and dryer installation, new
backsplash, new sink, plumbing redone, some new wiring,
addition of refrigerator and stove, new kitchen hood, new
floors, new doors, replacement of baseboard heaters, new
fixtures, completely painted.
GARAGE:
Completely stripped and redone according to building code
with ceiling and wall insulation.
| BUILDING | |
|---|---|
| Type | Duplex |
| Style | Semi-detached |
| Dimensions | 40.1x31 P |
| Lot Size | 3204.41 PC |
| EXPENSES | |
|---|---|
| Municipal Taxes (2024) | $ 4549 / year |
| School taxes (2024) | $ 581 / year |
| ROOM DETAILS | |||
|---|---|---|---|
| Room | Dimensions | Level | Flooring |
| Kitchen | 15 x 7 P | AU | Floating floor |
| Hallway | 3.3 x 4.2 P | Ground Floor | Floating floor |
| Hallway | 6.9 x 14.9 P | 2nd Floor | Wood |
| Living room | 14.6 x 16 P | Ground Floor | Floating floor |
| Hallway | 4.3 x 5.6 P | AU | Floating floor |
| Living room | 14.8 x 15.2 P | 2nd Floor | Wood |
| Kitchen | 17 x 10 P | 2nd Floor | Ceramic tiles |
| Living room | 11 x 14 P | AU | Floating floor |
| Bedroom | 11.1 x 17.5 P | Ground Floor | Floating floor |
| Bedroom | 16.3 x 11.2 P | 2nd Floor | Wood |
| Bathroom | 11 x 7.5 P | Ground Floor | Ceramic tiles |
| Dinette | 7.5 x 10.4 P | AU | Floating floor |
| Primary bedroom | 10.10 x 18.6 P | 2nd Floor | Wood |
| Bedroom | 11 x 9.4 P | Ground Floor | Floating floor |
| Bathroom | 5.5 x 7.2 P | AU | Ceramic tiles |
| Bedroom | 11.2 x 15 P | Ground Floor | Floating floor |
| Bedroom | 11 x 10.2 P | 2nd Floor | Wood |
| Storage | 6.8 x 6 P | AU | Floating floor |
| Dinette | 10.2 x 7 P | Ground Floor | Floating floor |
| Bathroom | 9.5 x 5.11 P | 2nd Floor | Ceramic tiles |
| Bedroom | 10.9 x 13.2 P | AU | Floating floor |
| Kitchen | 12.3 x 11 P | Ground Floor | Floating floor |
| Laundry room | 14.4 x 10.7 P | Ground Floor | Floating floor |
| CHARACTERISTICS | |
|---|---|
| Landscaping | Landscape |
| Cupboard | Melamine |
| Heating system | Electric baseboard units |
| Water supply | Municipality |
| Heating energy | Electricity |
| Windows | Aluminum, PVC |
| Foundation | Poured concrete |
| Garage | Fitted, Single width |
| Siding | Brick |
| Proximity | Cegep, Hospital, Park - green area, Elementary school, High school, Public transport, Bicycle path, Daycare centre |
| Bathroom / Washroom | Seperate shower |
| Parking | Outdoor, Garage |
| Sewage system | Municipal sewer |
| Window type | Sliding, Crank handle, French window |
| Zoning | Residential |
| Equipment available | Ventilation system |
| Roofing | Asphalt and gravel |
| Driveway | Asphalt |



































