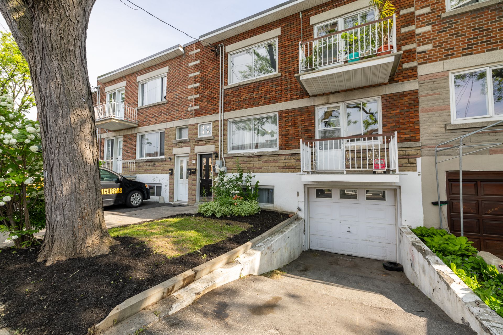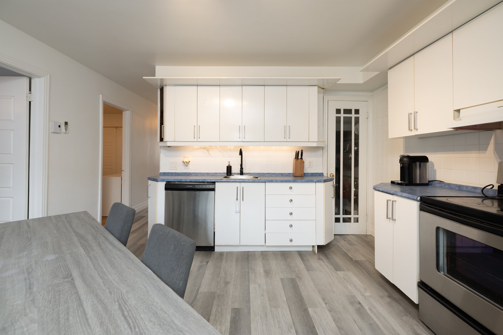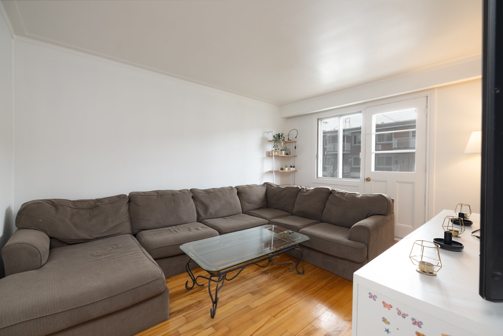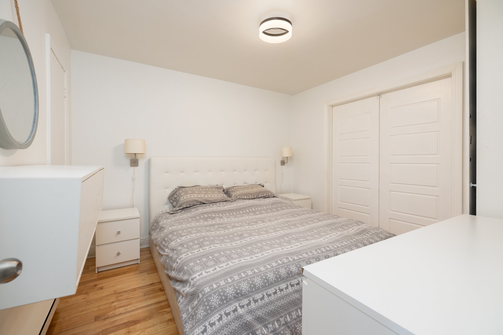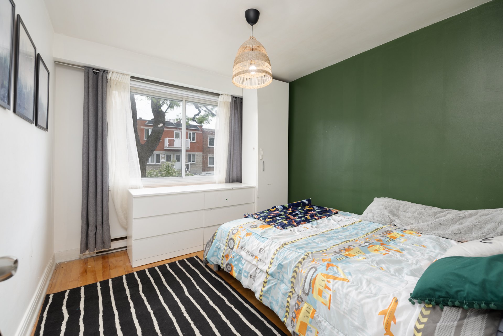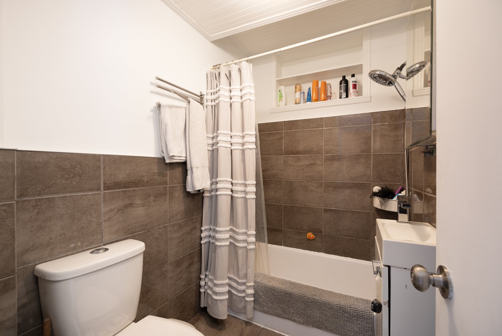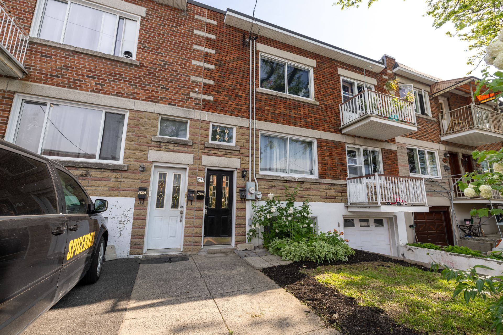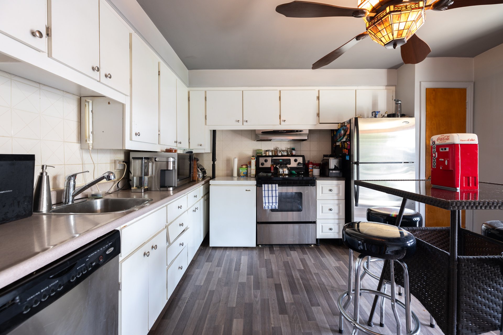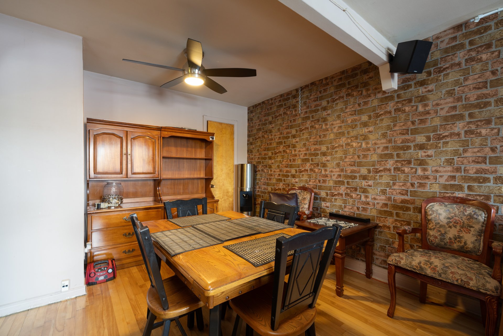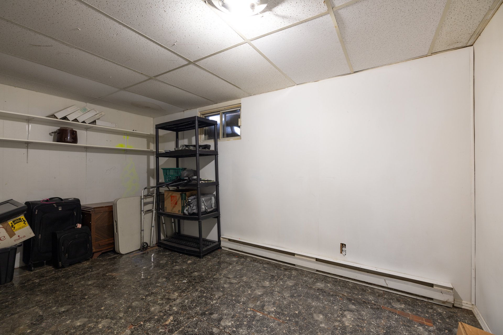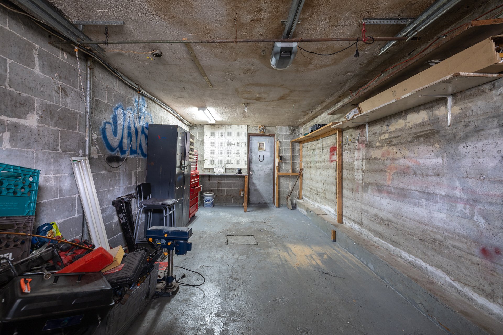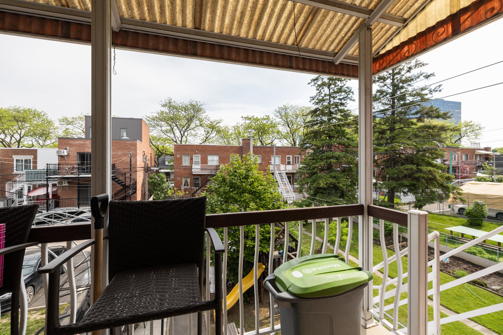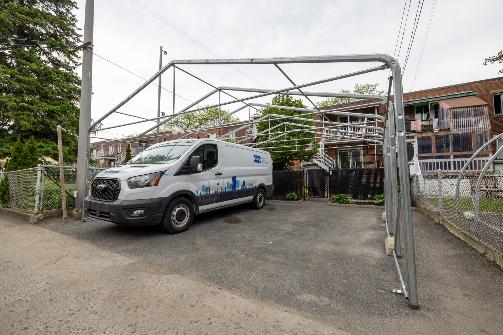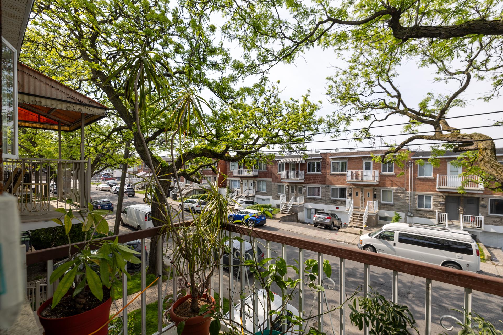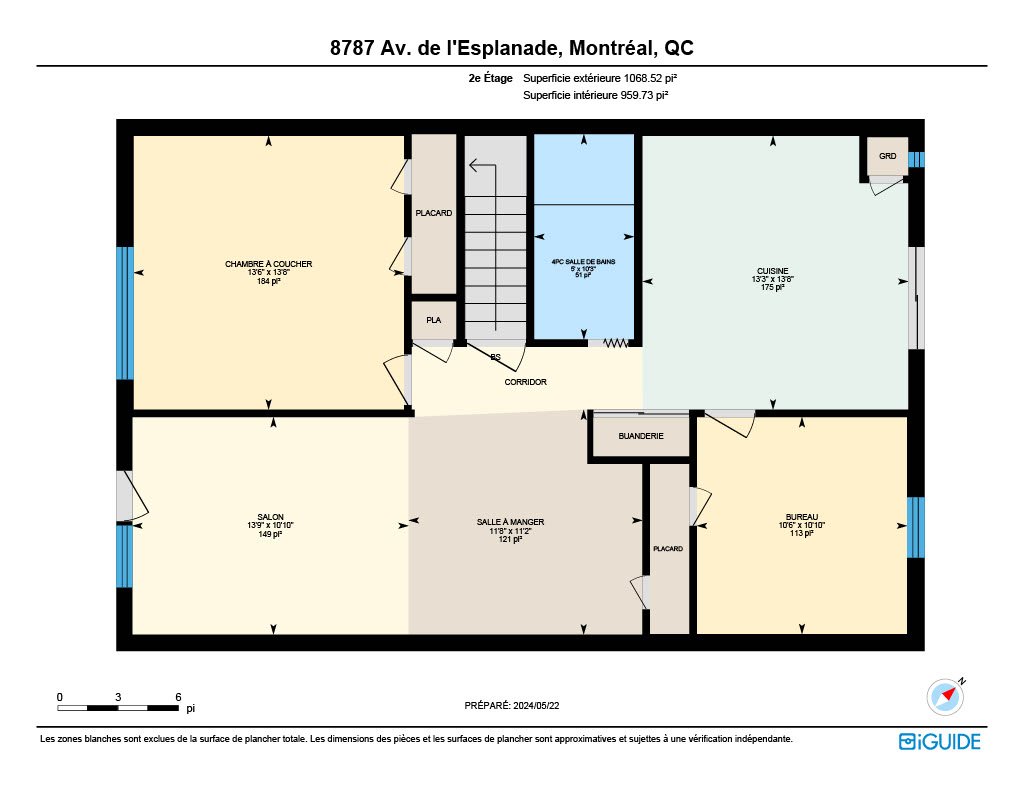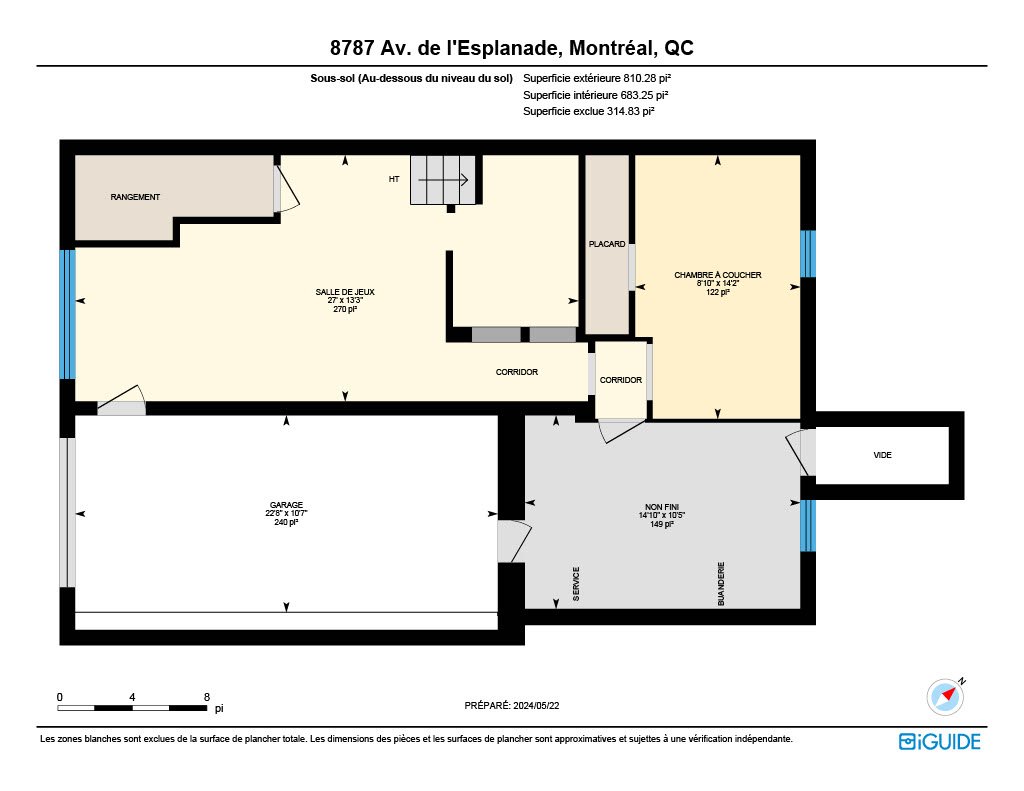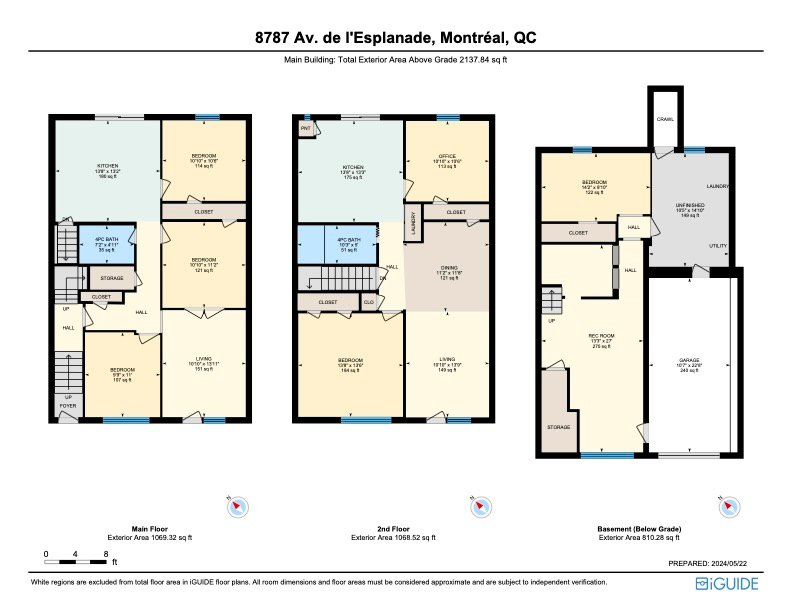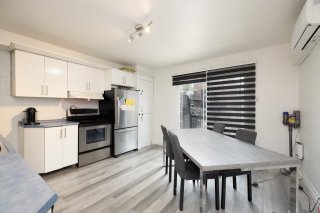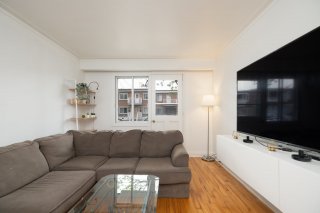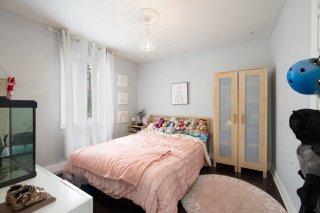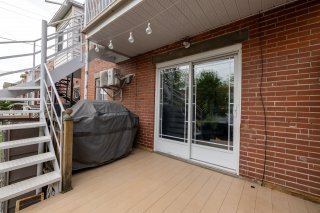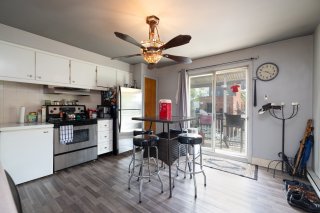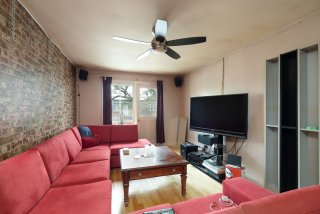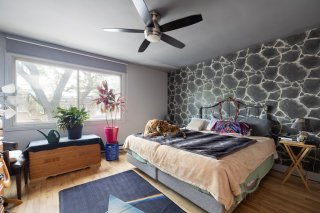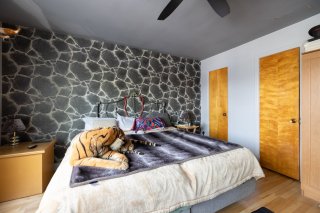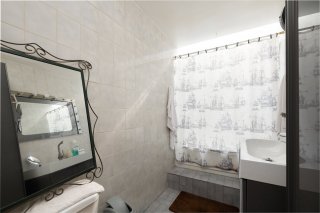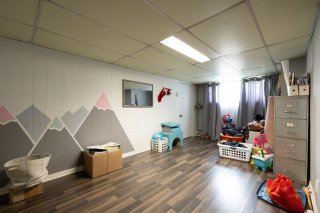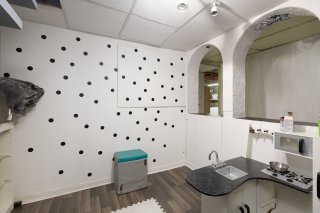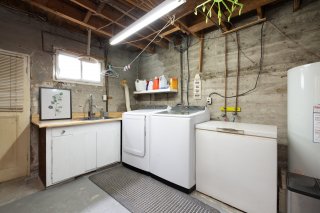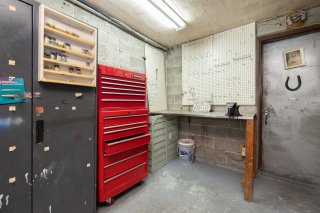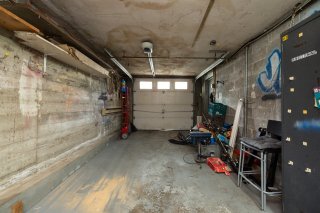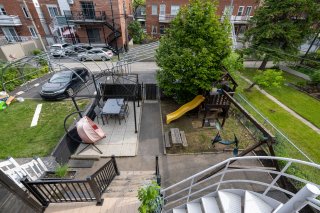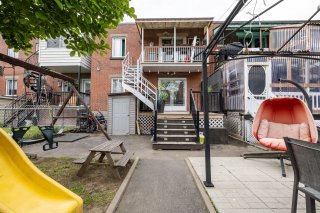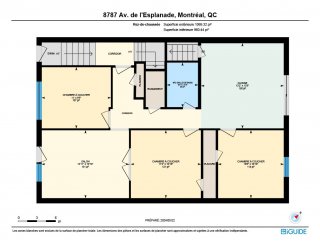8785 - 8787 Av. de l'Esplanade
Montréal (Ahuntsic-Cartierville), QC H2N
MLS: 25494029
$800,000
3
Bedrooms
1
Baths
0
Powder Rooms
1955
Year Built
Description
DUPLEX Moments from Marche Central - Family Occupied for Generations - No Leases - Ready to Rent!! Superb Income Potential with 5 Parking Spots & Already Zoned to create a 3rd Apartment in the basement- COME TAKE A LOOK!! Located on a prestigious street in Ahuntsic, this duplex is a superb investment opportunity just a 5-minute walk from the bustling Marché Central. This property offers not only a prime location but also exceptional revenue property potential.
Units: 2 (+ Potential conversion of basement into a 1
bedroom unit - Zoning is city approved).
Bedrooms: 6 (3 per unit) The 3rd bedroom on the top floor
was converted into a dining room and could easily be
reverted back to a 3rd bedroom.
Bathrooms: 2 (1 per unit)
Parking: 1-car garage + driveway + 3 more spaces behind the
backyard green space - for a total of 5 parking spaces with
place for a large 3 car tempo.
Additional: No units are rented but both have the potential
to be rented as 3 bedroom apartments with a potential rent
of $2000. each per month and the basement could have
private access from the back of the property and converted
into a large 1 bedroom apartment with a potential rent of
$1500 per month. WIth 5 parking spots at $1800. Per year
each, the building has an annual potential gross income of
$75K
Well configured backyard with adult and child spaces, more
recent kitchens and bathrooms, close to public transit,
Marché Central and amenities.
Virtual Visit
| BUILDING | |
|---|---|
| Type | Duplex |
| Style | Attached |
| Dimensions | 0x0 |
| Lot Size | 2770 PC |
| EXPENSES | |
|---|---|
| Municipal Taxes (2024) | $ 4326 / year |
| School taxes (2023) | $ 453 / year |
| ROOM DETAILS | |||
|---|---|---|---|
| Room | Dimensions | Level | Flooring |
| Living room | 13.11 x 10.10 P | Ground Floor | Wood |
| Kitchen | 13.3 x 13.8 P | 2nd Floor | Linoleum |
| Kitchen | 13.2 x 13.8 P | Ground Floor | Linoleum |
| Bathroom | 5 x 10.3 P | 2nd Floor | Ceramic tiles |
| Bathroom | 4.11 x 7.2 P | Ground Floor | Ceramic tiles |
| Dining room | 11.8 x 11.2 P | 2nd Floor | Wood |
| Bedroom | 11 x 9.9 P | Ground Floor | Wood |
| Living room | 13.9 x 10.10 P | 2nd Floor | Wood |
| Bedroom | 10.6 x 10.10 P | Ground Floor | Wood |
| Bedroom | 10.6 x 10.10 P | 2nd Floor | Wood |
| Primary bedroom | 11.2 x 10.10 P | Ground Floor | Wood |
| Primary bedroom | 13.6 x 13.8 P | 2nd Floor | Wood |
| Family room | 27 x 13.3 P | Basement | Concrete |
| Bedroom | 8.10 x 14.2 P | Basement | Concrete |
| Laundry room | 14.10 x 10.5 P | Basement | Concrete |
| CHARACTERISTICS | |
|---|---|
| Landscaping | Fenced, Landscape |
| Heating system | Electric baseboard units |
| Water supply | Municipality |
| Heating energy | Electricity |
| Garage | Fitted, Single width |
| Siding | Brick |
| Proximity | Highway, Cegep, Hospital, Park - green area, Elementary school, High school, Public transport, University, Bicycle path, Daycare centre |
| Basement | 6 feet and over, Partially finished, Separate entrance |
| Parking | Outdoor, Garage |
| Sewage system | Municipal sewer |
| Topography | Flat |
| Zoning | Residential |
| Roofing | Elastomer membrane |
| Driveway | Asphalt |
