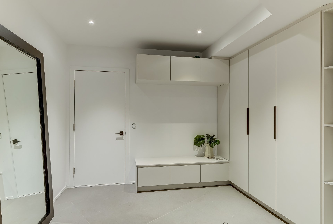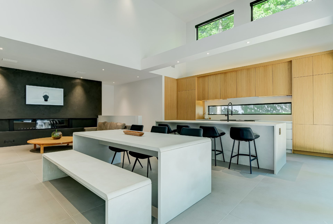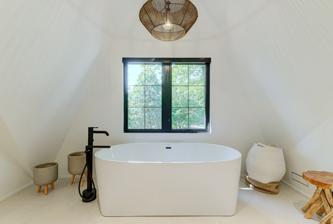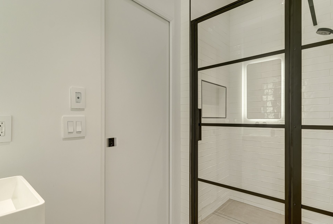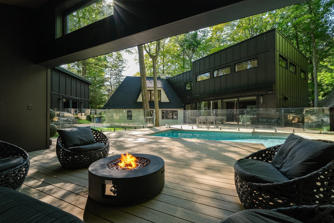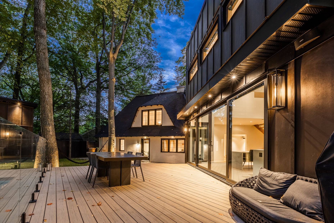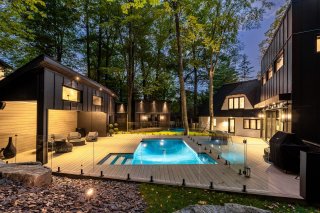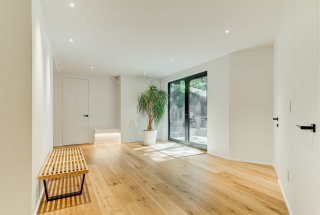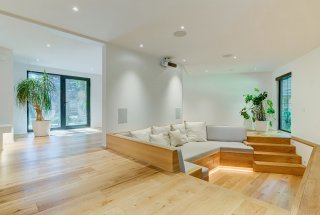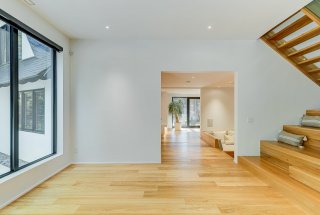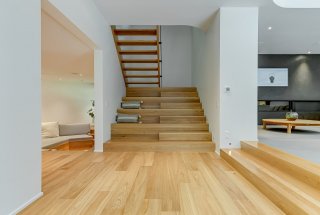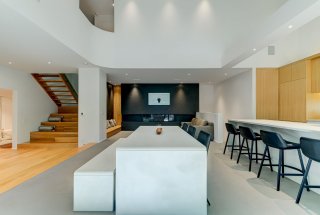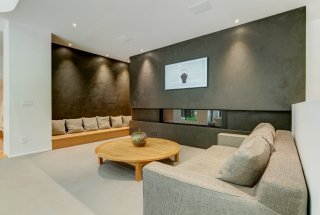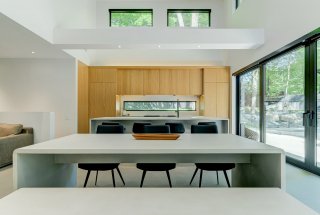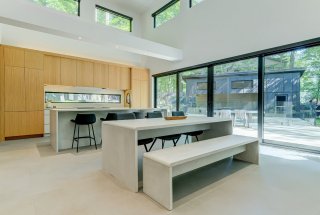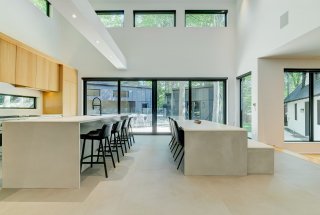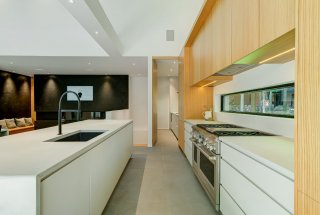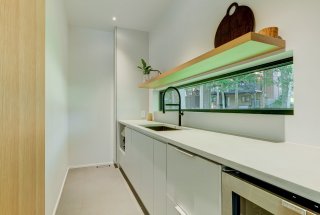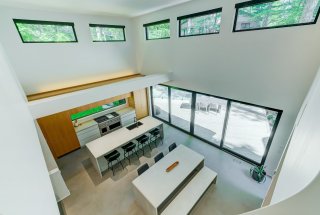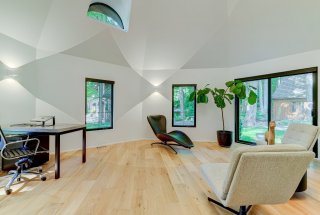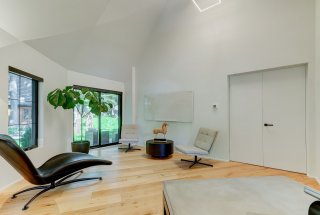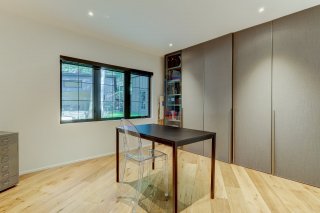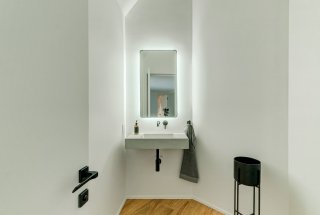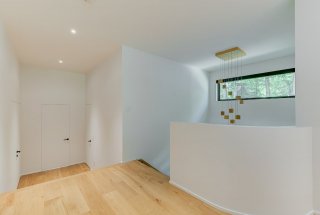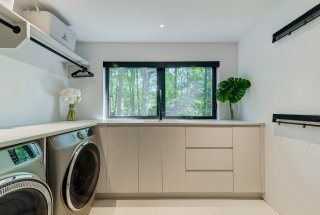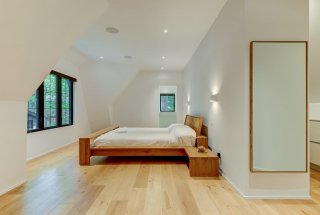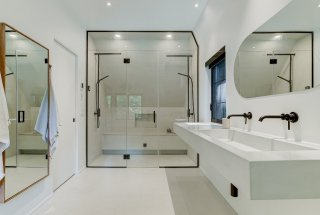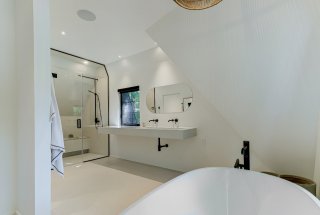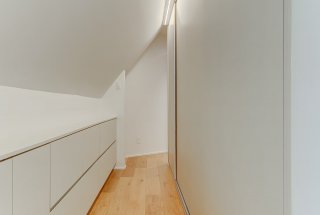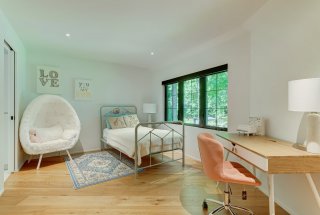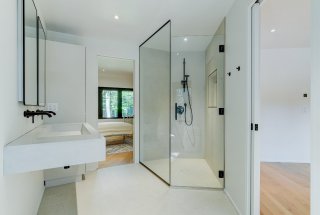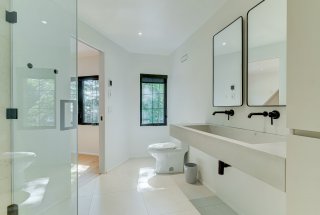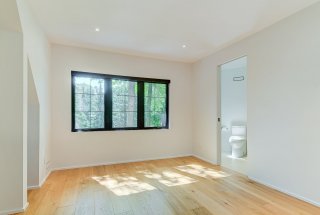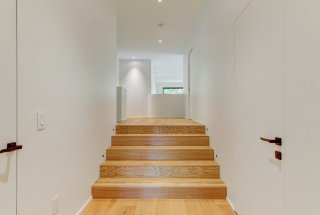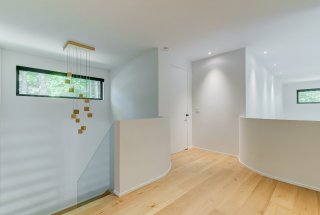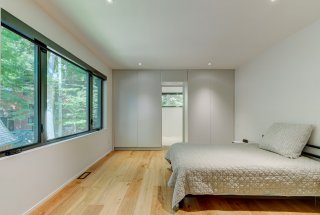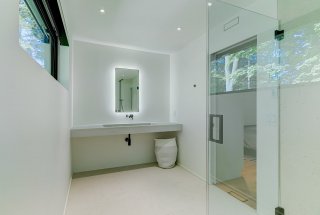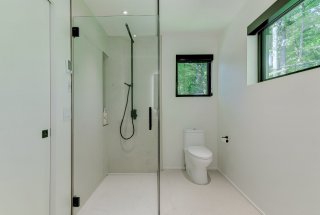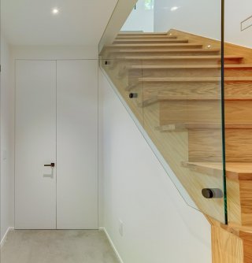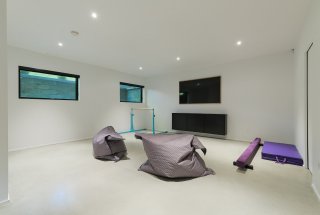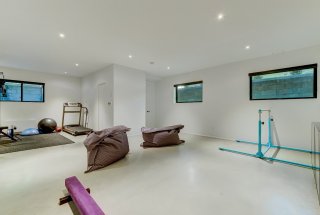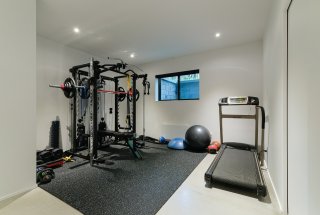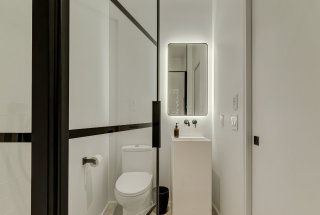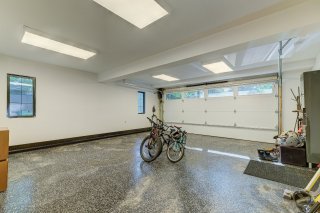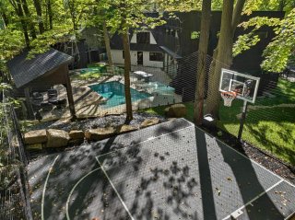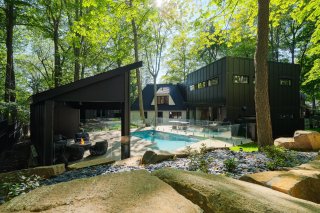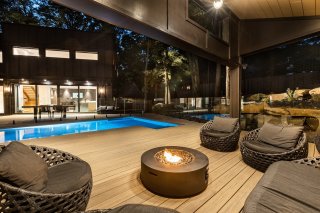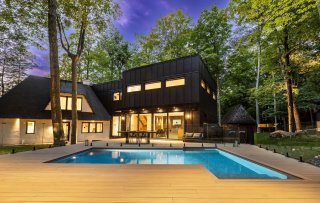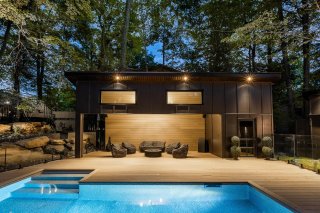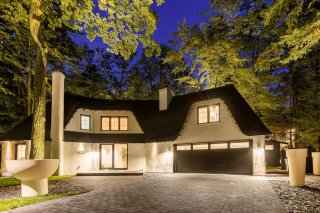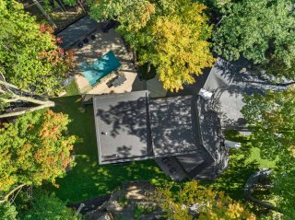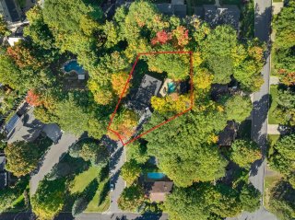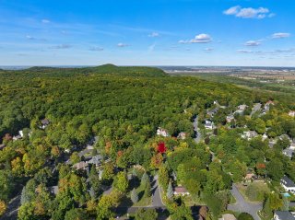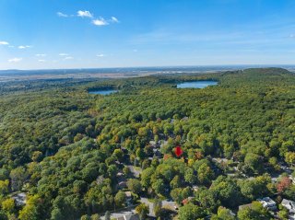873 Place des Mésanges
Saint-Bruno-de-Montarville, QC J3V
MLS: 27563996
4
Bedrooms
4
Baths
1
Powder Rooms
1979
Year Built
Description
Architectural property in symbiosis with nature located in a peaceful crescent street in Sommet-Trinité. It is distinguished by its sleek design and offers plenty of space for the whole family. Completely renovated in 2021 including a modern extension, its large volumes make it possible to accommodate four bedrooms including two separate suites, four bathrooms and a shower room. Its two office spaces are perfect for working from home. Outside, the dream courtyard is equipped with a linear inground pool, a pool house and a basketball court: for a lifestyle that is both Zen and active!
GROUND FLOOR
The entrance hall opens onto a space with clean lines. A
sunken home theater sits at the heart of the space. A
little further, the living room animated by a propane
fireplace immediately invites you to relax. The dining room
coexists harmoniously with the trendiest kitchen under a
ceiling of over 18'. It has two-tone cabinets, a worktop
and a huge quartz island, a service area and a walk-in
pantry. Two offices and a bathroom are also located on the
ground floor, ideal for working at home.
UPSTAIRS
Four bedrooms are upstairs including two separate suites.
Each room has its private or adjoining bathroom. The
spacious master suite includes a walk-in closet and a
bathroom with a glass shower decorated with two jet columns
and black hardware, a freestanding bath and a shower. a
floating double vanity. A fully equipped laundry room
completes the level.
BASEMENT
A large family room, an exercise room and a modern bathroom
form the divisions of the basement.
OUTSIDE
The fenced lot dotted with mature trees benefits from one
of the most complete landscaping: a linear inground
swimming pool, a pool house with its shower room, a large
composite patio and its dining area, as well as a of
basketball. The driveway offers enough space for four cars,
in addition to the heated epoxy double garage.
*All ceramic floors are heated (except in the laundry room).
| BUILDING | |
|---|---|
| Type | Two or more storey |
| Style | Detached |
| Dimensions | 18.59x23.41 M |
| Lot Size | 1228.4 MC |
| EXPENSES | |
|---|---|
| Municipal Taxes (2023) | $ 5554 / year |
| School taxes (2022) | $ 547 / year |
| ROOM DETAILS | |||
|---|---|---|---|
| Room | Dimensions | Level | Flooring |
| Hallway | 18.9 x 12.1 P | Ground Floor | Wood |
| Other | 11.3 x 10.6 P | Ground Floor | Ceramic tiles |
| Washroom | 6.4 x 5.4 P | Ground Floor | Wood |
| Other | 24.3 x 11.1 P | Ground Floor | Wood |
| Living room | 12.3 x 16.3 P | Ground Floor | Ceramic tiles |
| Dining room | 16.10 x 14.7 P | Ground Floor | Ceramic tiles |
| Kitchen | 16.10 x 9.10 P | Ground Floor | Ceramic tiles |
| Walk-in closet | 12.3 x 4.11 P | Ground Floor | Ceramic tiles |
| Home office | 14.1 x 20.5 P | Ground Floor | Wood |
| Home office | 18.7 x 11.4 P | Ground Floor | Wood |
| Primary bedroom | 26.7 x 11.11 P | 2nd Floor | Wood |
| Bathroom | 11.6 x 18.11 P | 2nd Floor | Ceramic tiles |
| Walk-in closet | 5.7 x 10.5 P | 2nd Floor | Wood |
| Bedroom | 11.11 x 19 P | 2nd Floor | Wood |
| Bathroom | 11.7 x 6.6 P | 2nd Floor | Ceramic tiles |
| Bedroom | 19.9 x 11.1 P | 2nd Floor | Wood |
| Bedroom | 11.3 x 11.6 P | 2nd Floor | Wood |
| Bathroom | 8.1 x 12 P | 2nd Floor | Ceramic tiles |
| Laundry room | 7 x 9.11 P | 2nd Floor | Ceramic tiles |
| Family room | 16.6 x 18.1 P | Basement | Concrete |
| Other | 11.7 x 13.7 P | Basement | Concrete |
| Bathroom | 8.6 x 4.2 P | Basement | Concrete |
| CHARACTERISTICS | |
|---|---|
| Driveway | Double width or more, Plain paving stone |
| Landscaping | Fenced, Landscape |
| Heating system | Air circulation |
| Water supply | Municipality |
| Foundation | Poured concrete |
| Garage | Heated, Double width or more, Fitted |
| Siding | Wood |
| Pool | Inground |
| Proximity | Highway, Golf, Park - green area, Elementary school, High school, Bicycle path, Alpine skiing, Cross-country skiing |
| Bathroom / Washroom | Adjoining to primary bedroom, Seperate shower |
| Basement | Finished basement |
| Parking | Outdoor, Garage |
| Sewage system | Municipal sewer |
| Roofing | Asphalt shingles, Elastomer membrane |
| Zoning | Residential |
| Equipment available | Ventilation system, Central heat pump |


