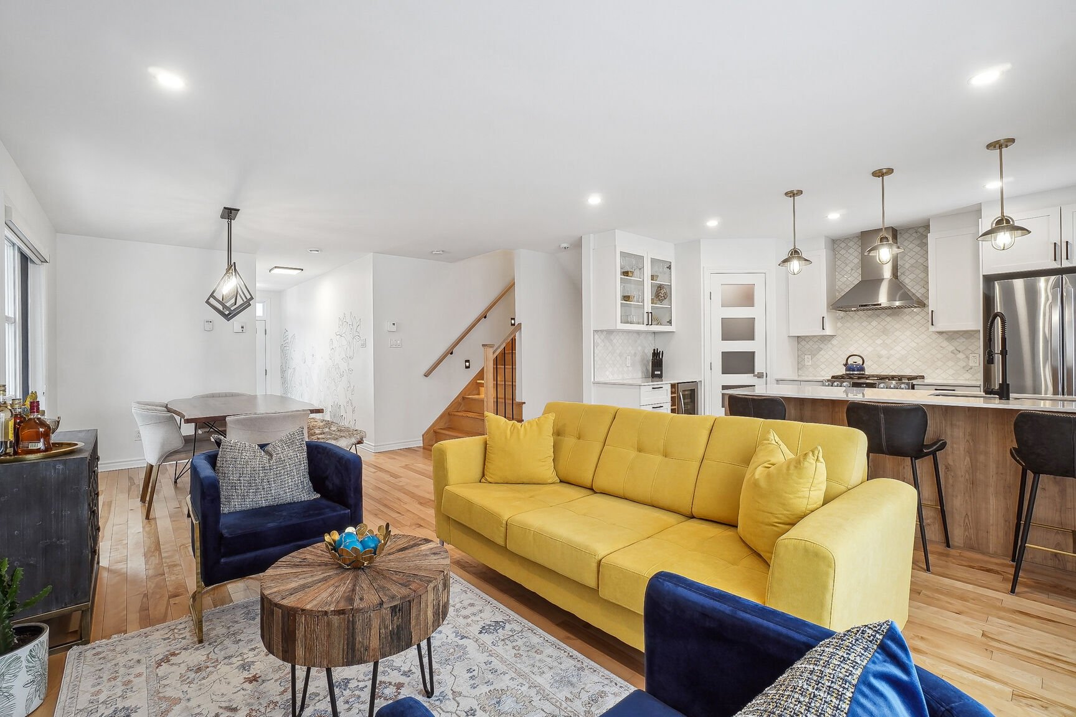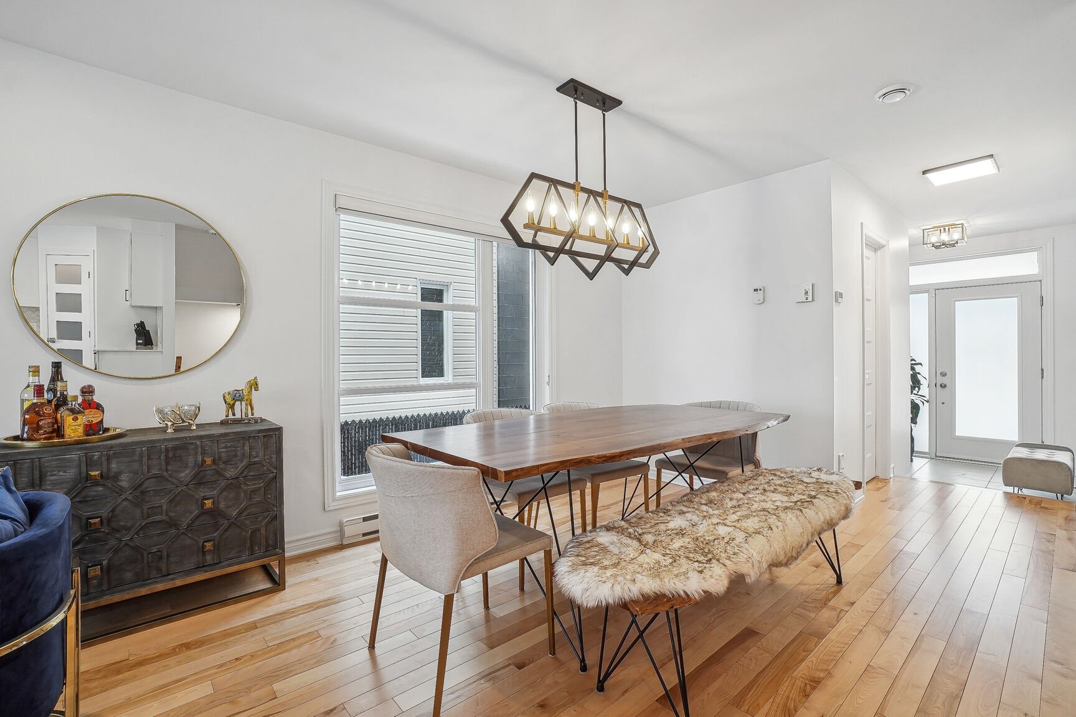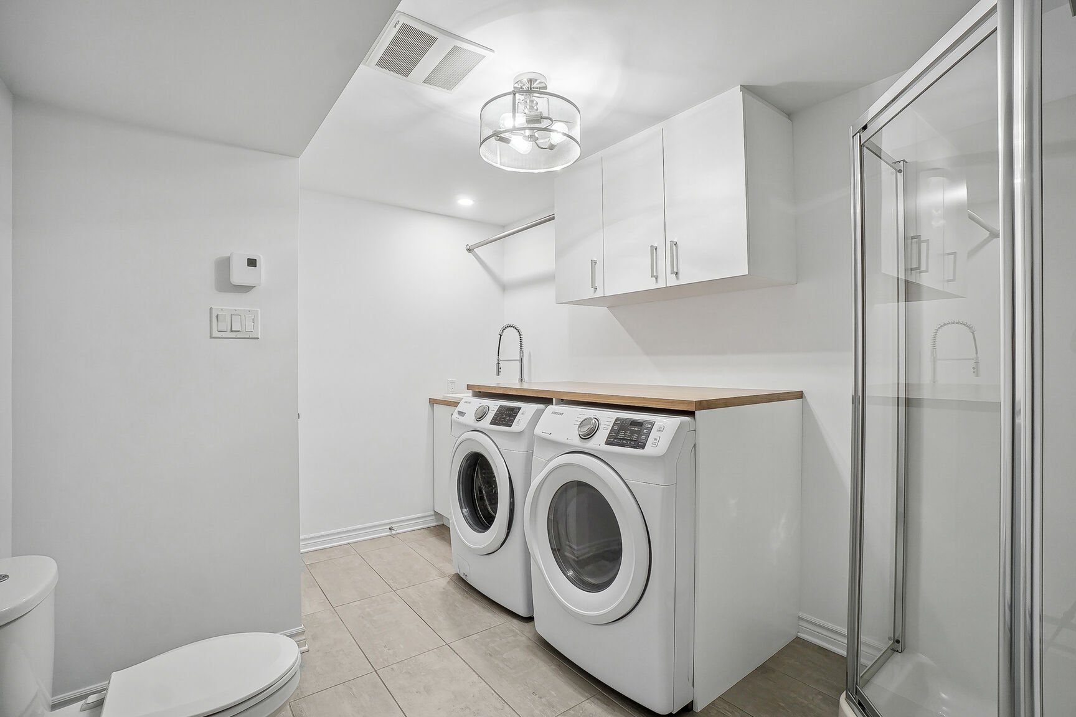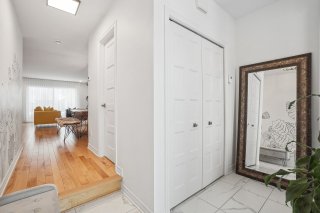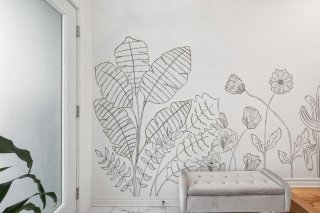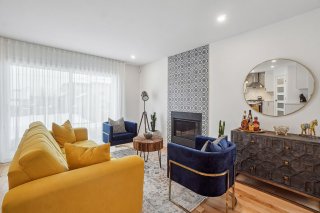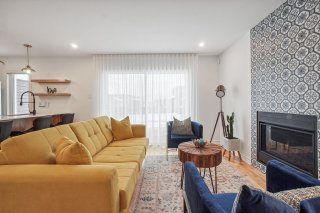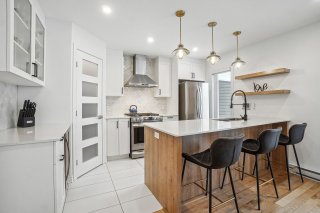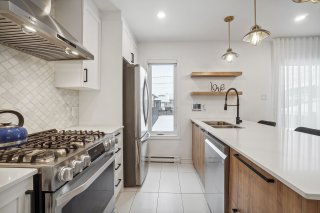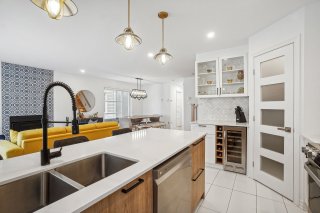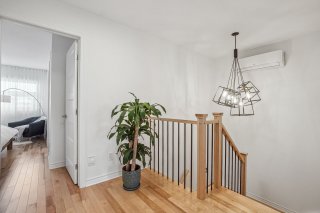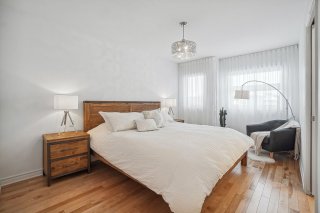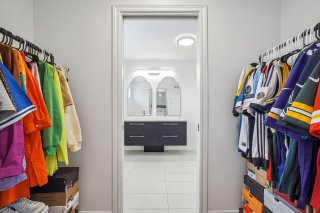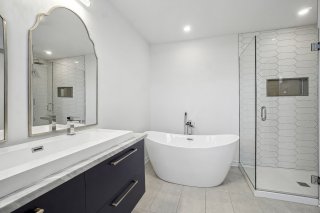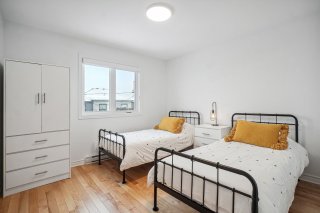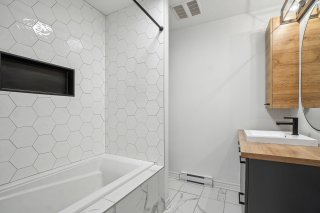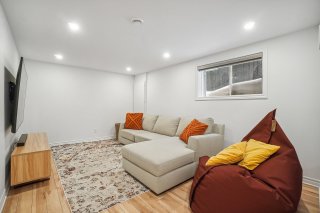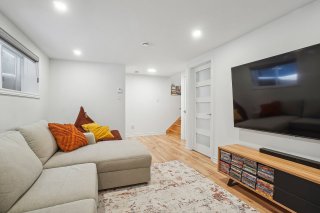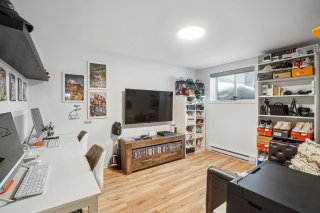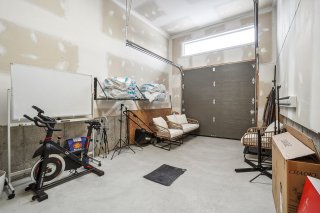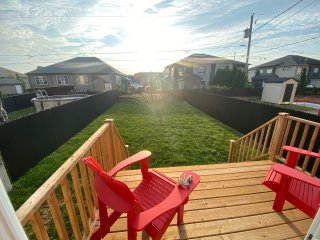8720 Rue Georges Vermette
Mirabel, QC J7N
MLS: 27078203
4
Bedrooms
3
Baths
1
Powder Rooms
2020
Year Built
Description
Located in Mirabel's most sought-after area! This modern property with many upgrades offers an open-plan layout, with 3 spacious bedrooms on the 2nd floor and one in the basement. The large rooms are flooded with natural light, with very high ceilings, creating a spacious and bright atmosphere. An opportunity not to be missed! You'll be charmed by the comfort and modernity of this home.
Virtual Visit
| BUILDING | |
|---|---|
| Type | Two or more storey |
| Style | Semi-detached |
| Dimensions | 12.8x7.07 M |
| Lot Size | 329.9 MC |
| EXPENSES | |
|---|---|
| Municipal Taxes (2024) | $ 2060 / year |
| School taxes (2024) | $ 317 / year |
| ROOM DETAILS | |||
|---|---|---|---|
| Room | Dimensions | Level | Flooring |
| Hallway | 10.2 x 7.5 P | Ground Floor | Ceramic tiles |
| Washroom | 6 x 4.11 P | Ground Floor | Ceramic tiles |
| Kitchen | 9.3 x 14.3 P | Ground Floor | Ceramic tiles |
| Dining room | 13.1 x 11.2 P | Ground Floor | Wood |
| Living room | 14.1 x 14.3 P | Ground Floor | Wood |
| Primary bedroom | 19.6 x 14.4 P | 2nd Floor | Wood |
| Walk-in closet | 3.10 x 8.6 P | 2nd Floor | Wood |
| Bathroom | 8.3 x 11.11 P | 2nd Floor | Ceramic tiles |
| Bedroom | 11.8 x 11.6 P | 2nd Floor | Wood |
| Bedroom | 11.3 x 11.6 P | 2nd Floor | Wood |
| Bathroom | 8.5 x 7.8 P | 2nd Floor | Ceramic tiles |
| Family room | 11.0 x 16.8 P | Basement | Wood |
| Bedroom | 10.6 x 13.3 P | Basement | Wood |
| Bathroom | 8.7 x 12.4 P | Basement | Ceramic tiles |
| Storage | 8.7 x 5.10 P | Basement | Concrete |
| CHARACTERISTICS | |
|---|---|
| Heating system | Electric baseboard units |
| Water supply | Municipality |
| Heating energy | Electricity |
| Garage | Heated, Fitted, Single width |
| Bathroom / Washroom | Adjoining to primary bedroom, Seperate shower |
| Basement | 6 feet and over, Finished basement |
| Parking | Outdoor, Garage |
| Sewage system | Municipal sewer |
| Zoning | Residential |
| Driveway | Asphalt |
