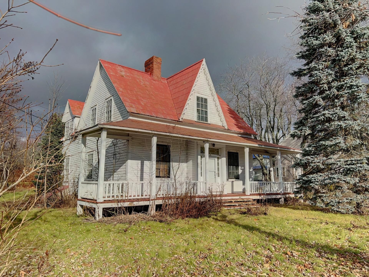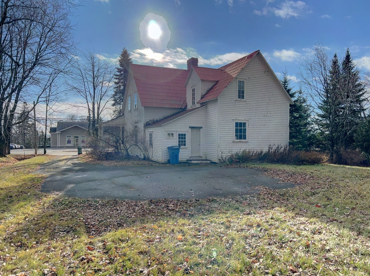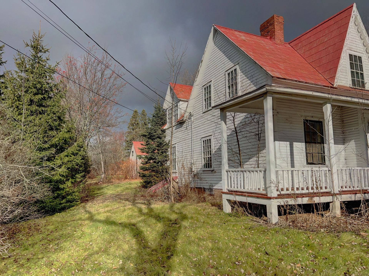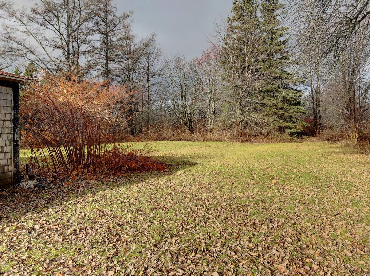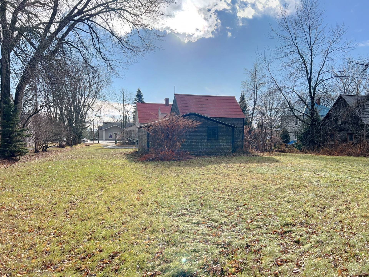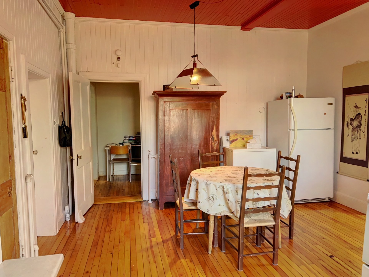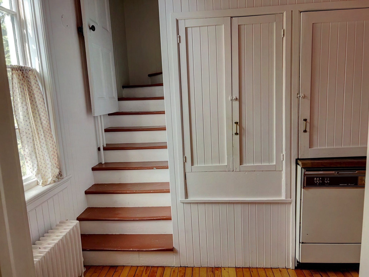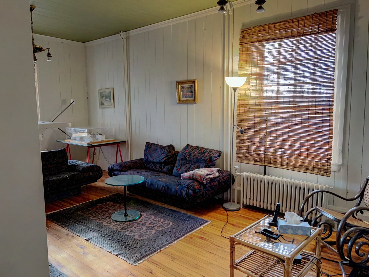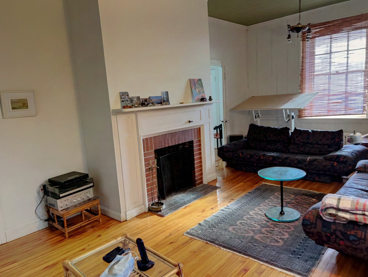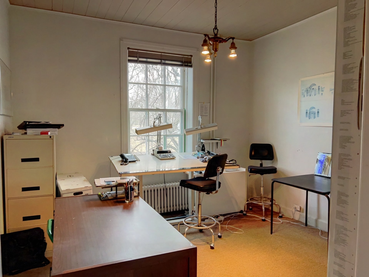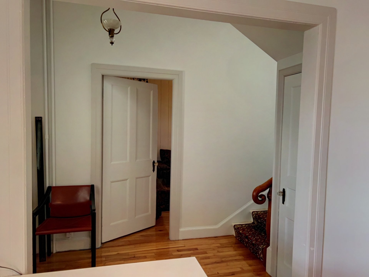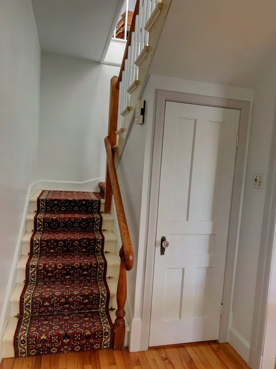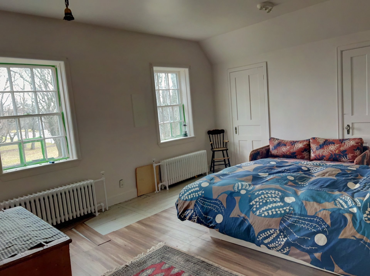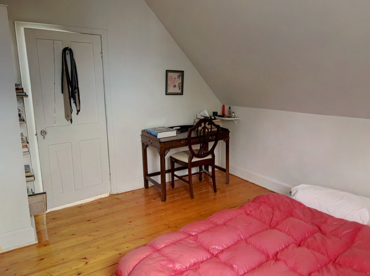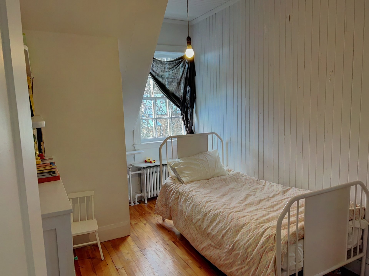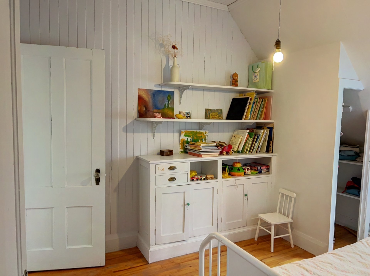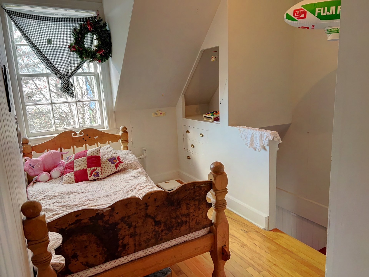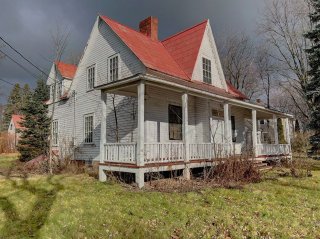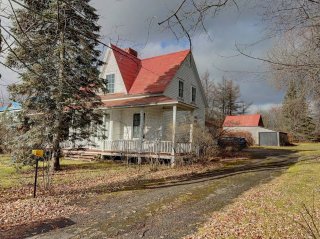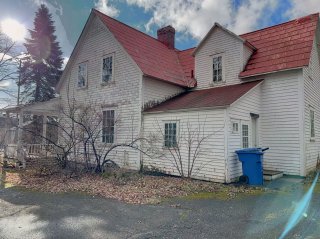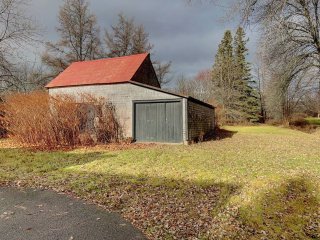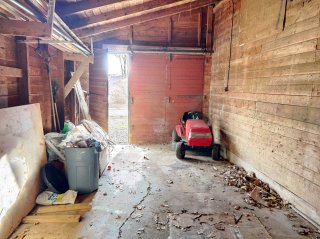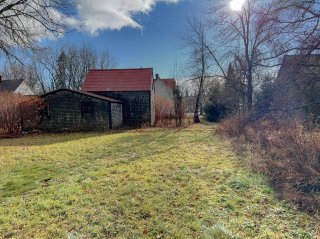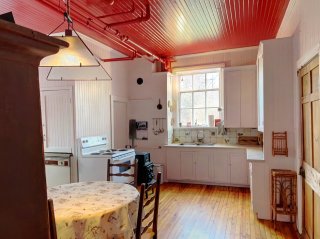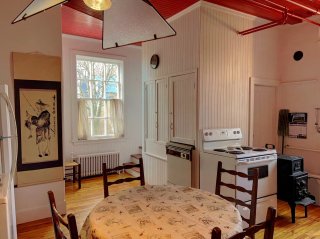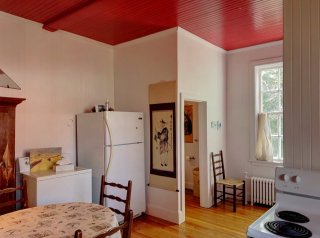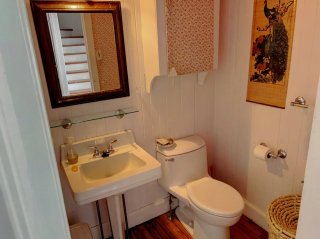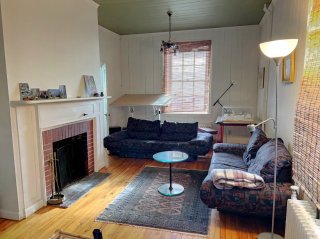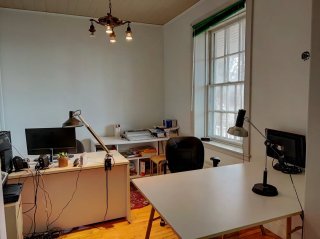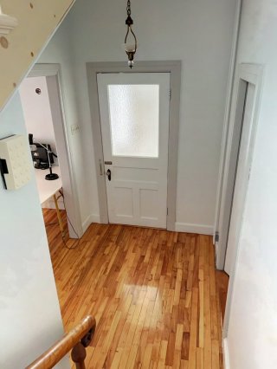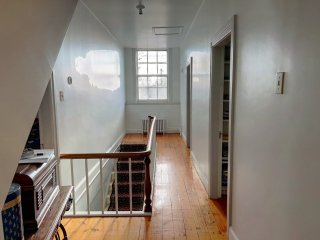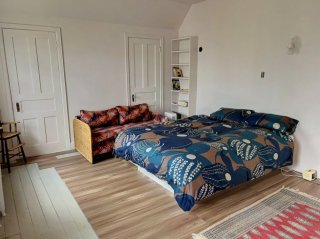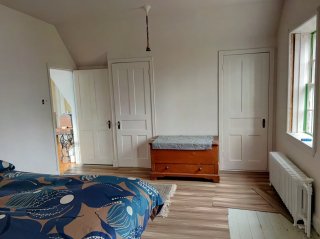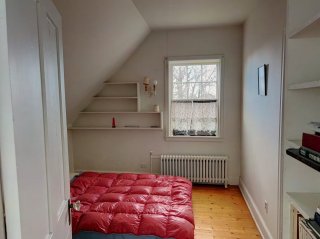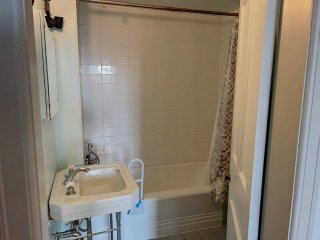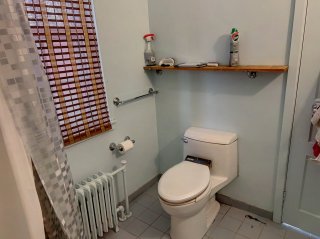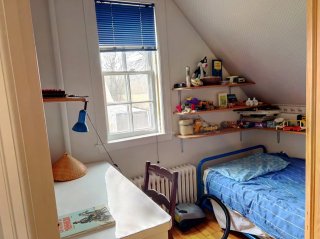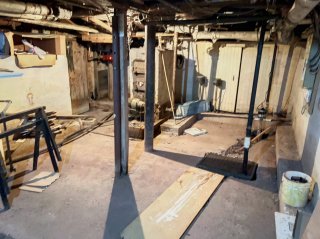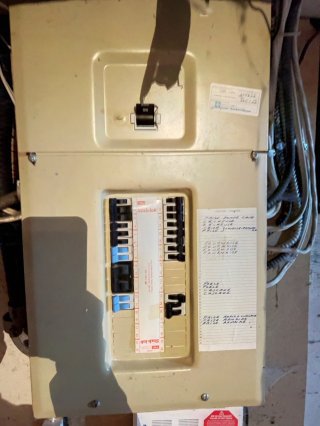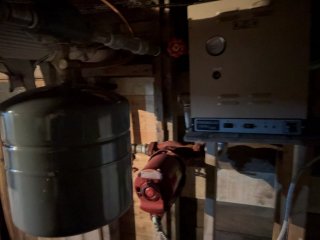87 Boul. Gérard D. Levesque O.
Paspébiac, QC G0C
MLS: 19032200
$299,900
6
Bedrooms
1
Baths
1
Powder Rooms
1900
Year Built
Description
''Robins'' ancestrale home. You will be charmed by its character that has remained intact through the years. . Living room, kitchen, dining room, office, 2 bathrooms, and 6 bedrooms. This home has nine foot + ceilings, hardwood floors, solid wood doors and wood windows. Large landscaped lot with shed and garage. A unique opportunity to own a bit of history. A rare gem in the area.
| BUILDING | |
|---|---|
| Type | One-and-a-half-storey house |
| Style | Detached |
| Dimensions | 40x30 P |
| Lot Size | 2510 MC |
| EXPENSES | |
|---|---|
| Municipal Taxes (2024) | $ 3902 / year |
| School taxes (2024) | $ 202 / year |
| ROOM DETAILS | |||
|---|---|---|---|
| Room | Dimensions | Level | Flooring |
| Hallway | 5.10 x 7.10 P | Ground Floor | Wood |
| Kitchen | 18 x 13.6 P | Ground Floor | Wood |
| Other | 5 x 11 P | Ground Floor | Wood |
| Dining room | 12 x 12.2 P | Ground Floor | Carpet |
| Living room | 11.10 x 22 P | Ground Floor | Wood |
| Home office | 9.10 x 11.9 P | Ground Floor | Wood |
| Washroom | 4.5 x 5 P | Ground Floor | Wood |
| Primary bedroom | 11.9 x 15.1 P | 2nd Floor | Wood |
| Bedroom | 11.9 x 9.8 P | 2nd Floor | Wood |
| Bedroom | 11.9 x 10.4 P | 2nd Floor | Wood |
| Bathroom | 7 x 6.6 P | 2nd Floor | Ceramic tiles |
| Bedroom | 8.2 x 12 P | 2nd Floor | Wood |
| Bedroom | 8.5 x 7.4 P | 2nd Floor | Wood |
| Bedroom | 6.2 x 10.4 P | 2nd Floor | Wood |
| CHARACTERISTICS | |
|---|---|
| Driveway | Asphalt |
| Proximity | ATV trail, Cross-country skiing, Daycare centre, Elementary school, High school, Park - green area, Snowmobile trail |
| Siding | Cedar shingles |
| Garage | Detached |
| Heating energy | Electricity |
| Parking | Garage, Outdoor |
| Heating system | Hot water |
| Landscaping | Landscape |
| Basement | Low (less than 6 feet), Unfinished |
| Sewage system | Municipal sewer |
| Water supply | Municipality |
| Foundation | Poured concrete |
| Zoning | Residential |
| Roofing | Tin |
| Cupboard | Wood |
| Hearth stove | Wood fireplace |
