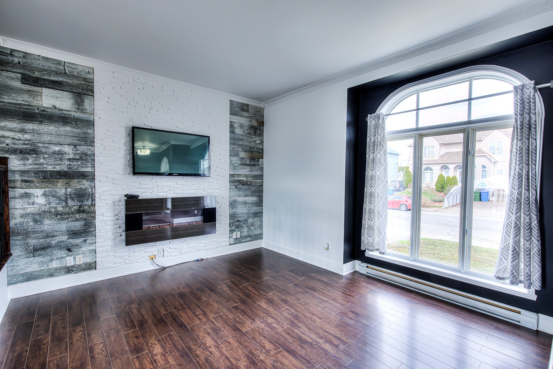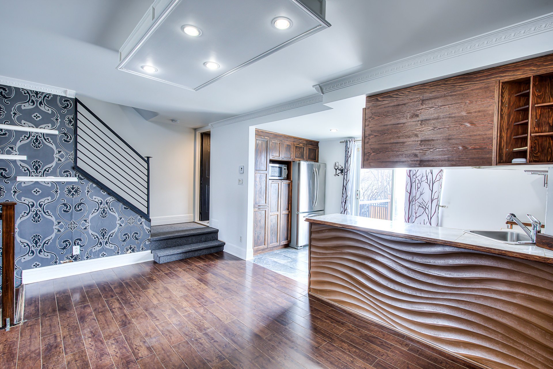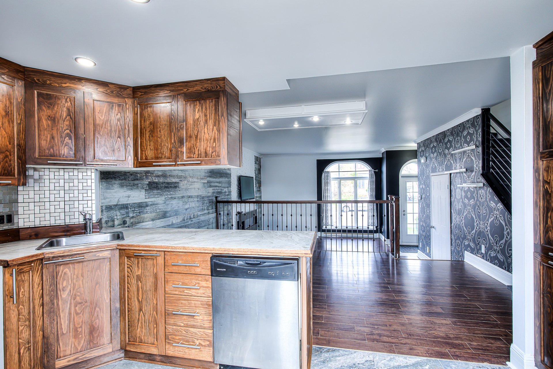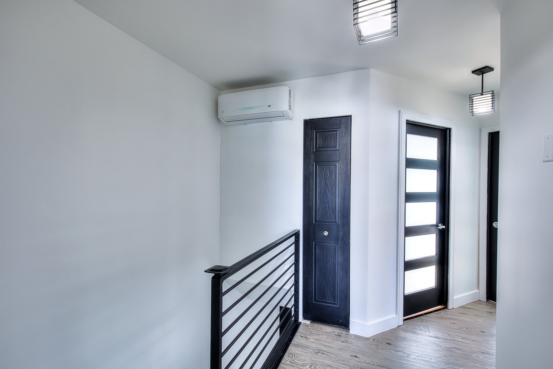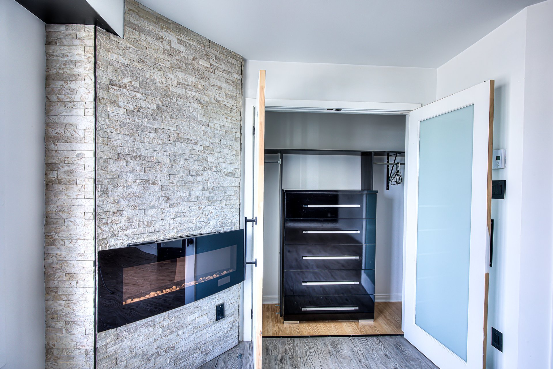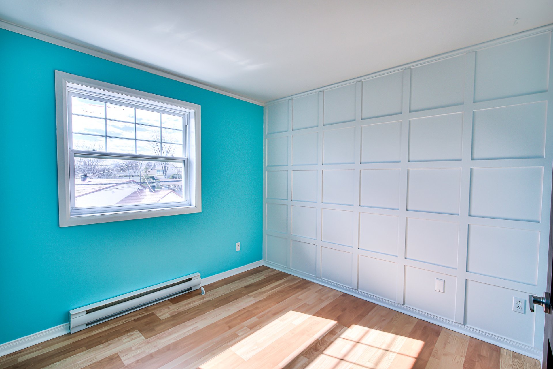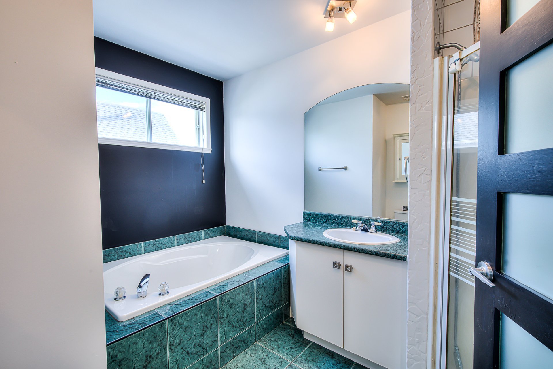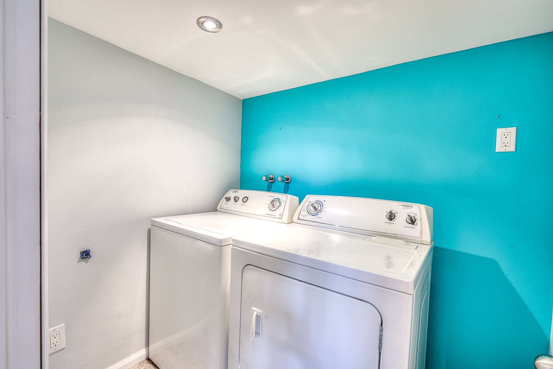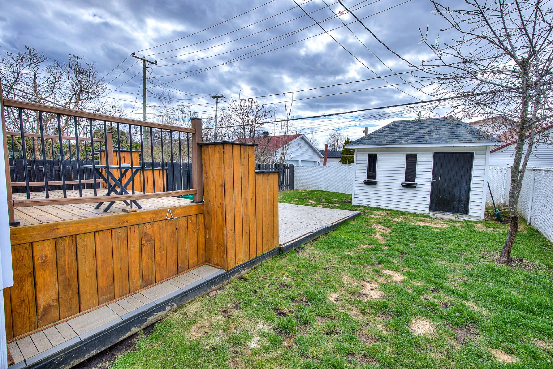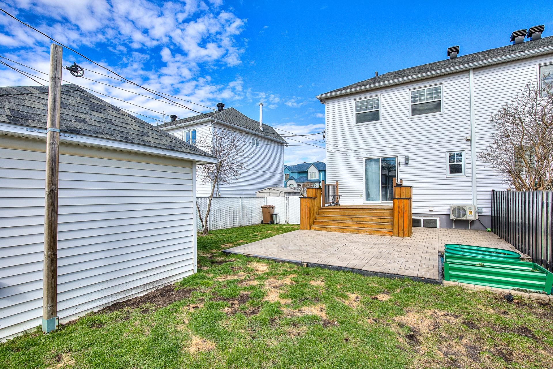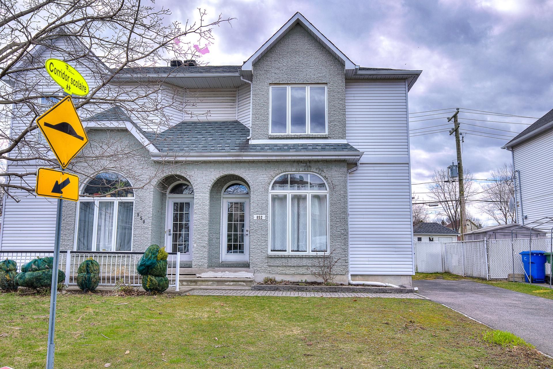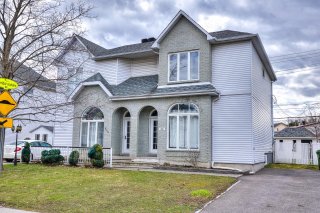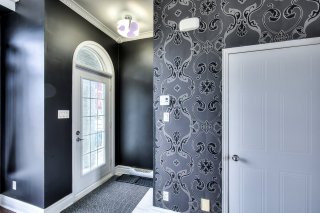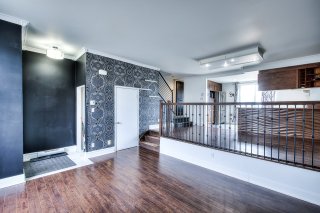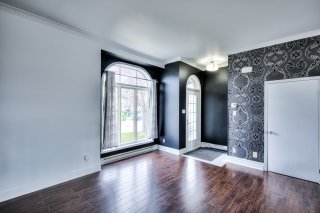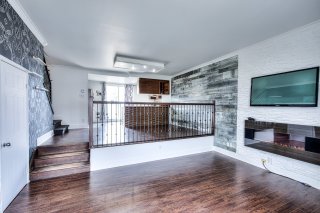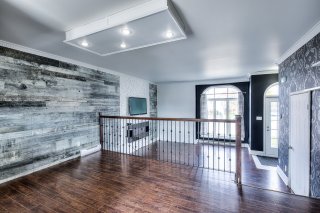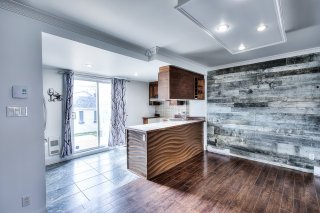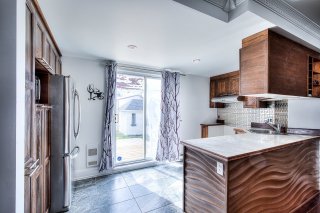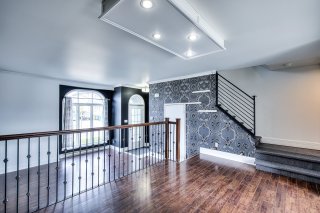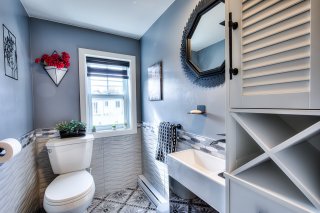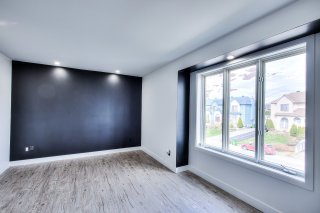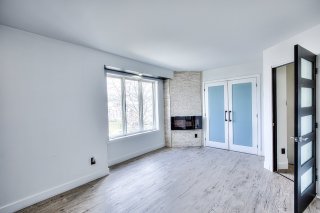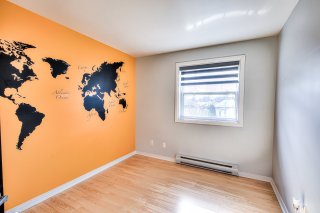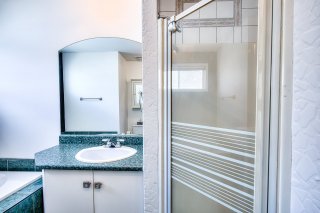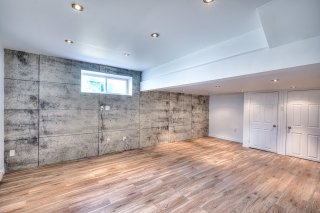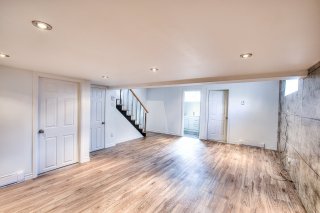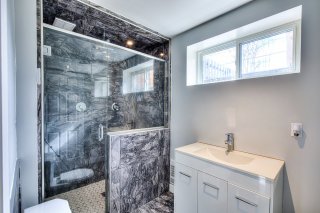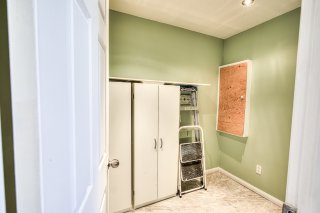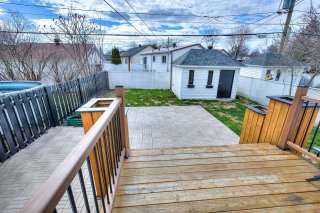852 Rue Primeau
Saint-Eustache, QC J7R
MLS: 13002579
$469,900
3
Bedrooms
2
Baths
1
Powder Rooms
1994
Year Built
Description
Découvrez cette charmante maison située dans un secteur
recherché et paisible. Avec ses 3 chambres à l'étage, ses 2
salles de bain et sa salle d'eau, elle offre un confort
optimal pour toute la famille. Profitez de la belle cour
clôturée, dotée d'un deck récent, idéale pour les moments
de détente en plein air. De plus, le sous-sol entièrement
rénové au goût du jour ajoute une touche moderne et
élégante à cette propriété déjà bien entretenue. Vous
apprécierez les nombreux extras présents dans la maison,
ainsi que les rénovations qui lui ont donné un nouveau
souffle. Ne pas oublier le grand stationnement peut
accueillir plusieurs voitures en toute commodité. Ne
manquez pas cette opportunité de vivre dans un cadre
agréable et fonctionnel !
Améliorations;
-Les rampes d'escalier
-La salle d'eau
-La salle de bain du sous-sol
-Le tapis des escaliers
-Le sous-sol
-L'escalier du sous-sol
-Le cabanon
-Plusieurs fenêtres
-Le deck
| BUILDING | |
|---|---|
| Type | Two or more storey |
| Style | Semi-detached |
| Dimensions | 30x20 P |
| Lot Size | 290 MC |
| EXPENSES | |
|---|---|
| Municipal Taxes (2024) | $ 2595 / year |
| School taxes (2023) | $ 225 / year |
| ROOM DETAILS | |||
|---|---|---|---|
| Room | Dimensions | Level | Flooring |
| Hallway | 4.10 x 4 P | Ground Floor | Ceramic tiles |
| Living room | 13.8 x 13 P | Ground Floor | Floating floor |
| Dining room | 15.4 x 10 P | Ground Floor | Floating floor |
| Kitchen | 12.6 x 7 P | Ground Floor | Ceramic tiles |
| Washroom | 4 x 6.6 P | Ground Floor | Ceramic tiles |
| Primary bedroom | 16.6 x 11.6 P | 2nd Floor | Floating floor |
| Bedroom | 9.2 x 10 P | 2nd Floor | Floating floor |
| Bedroom | 9 x 10 P | 2nd Floor | Floating floor |
| Bathroom | 10 x 8 P | 2nd Floor | Ceramic tiles |
| Family room | 21.6 x 15 P | Basement | Flexible floor coverings |
| Bathroom | 16 x 10 P | Basement | Ceramic tiles |
| Laundry room | 6.3 x 5.3 P | Basement | Ceramic tiles |
| Home office | 7.8 x 5.6 P | Basement | Ceramic tiles |
| CHARACTERISTICS | |
|---|---|
| Landscaping | Fenced |
| Cupboard | Wood |
| Heating system | Electric baseboard units |
| Water supply | Municipality |
| Heating energy | Electricity |
| Equipment available | Central vacuum cleaner system installation, Wall-mounted air conditioning |
| Foundation | Poured concrete |
| Siding | Aluminum, Brick |
| Proximity | Highway, Hospital, Park - green area, Elementary school, High school, Public transport, Bicycle path, Daycare centre |
| Bathroom / Washroom | Seperate shower |
| Basement | Finished basement |
| Parking | Outdoor |
| Sewage system | Municipal sewer |
| Roofing | Asphalt shingles |
| Topography | Flat |
| Zoning | Residential |
| Driveway | Asphalt |



