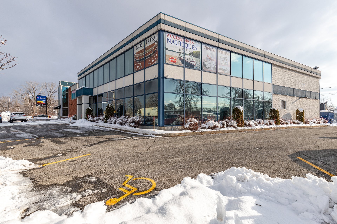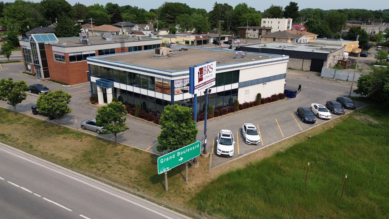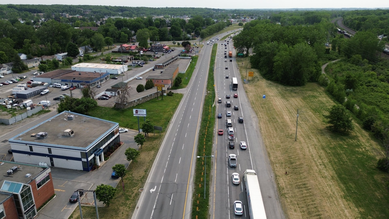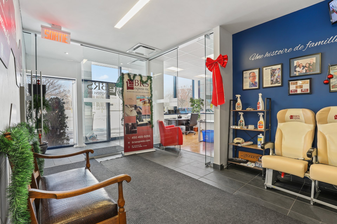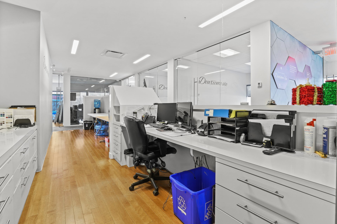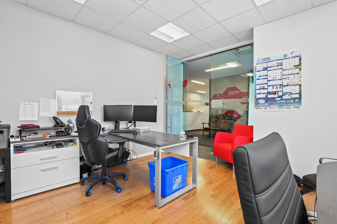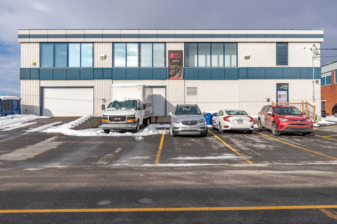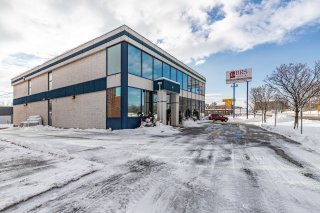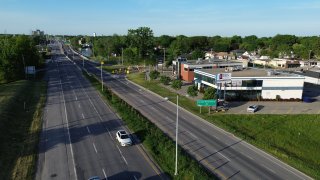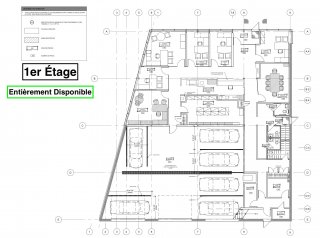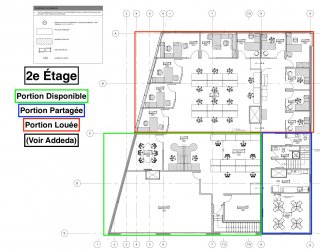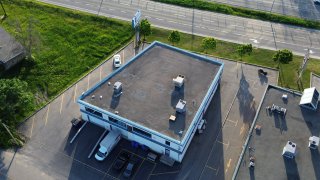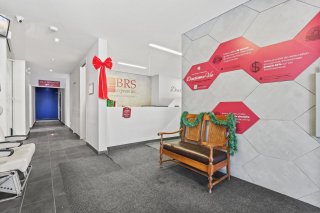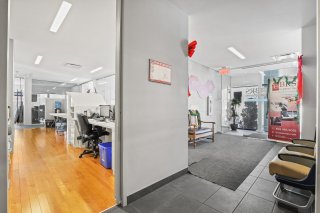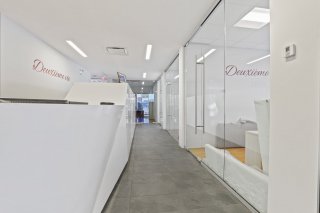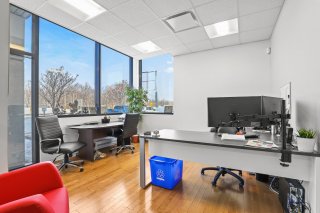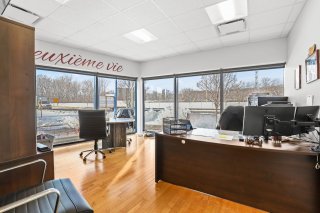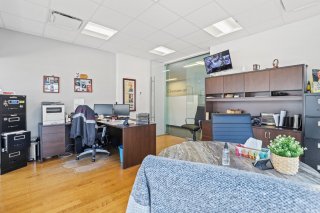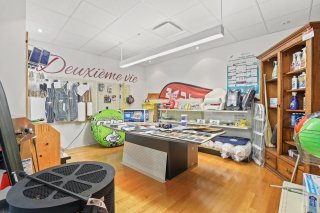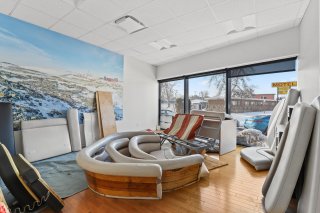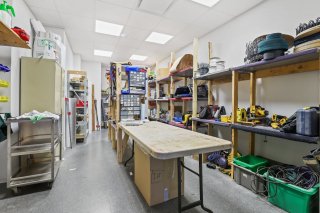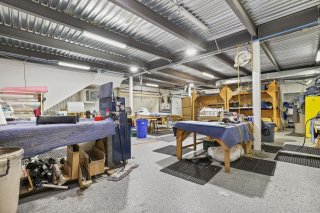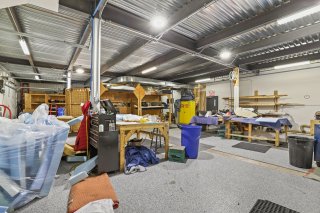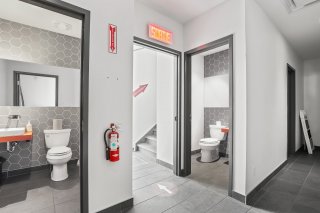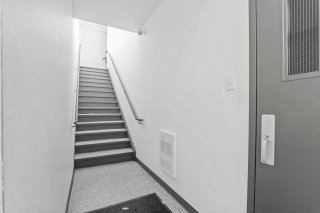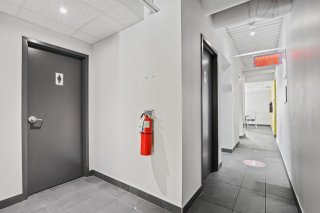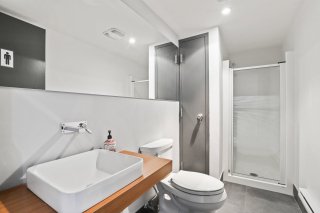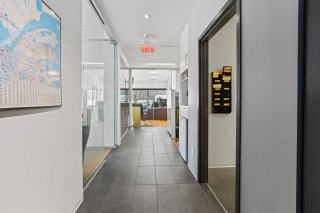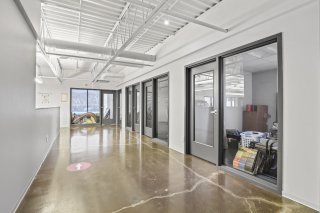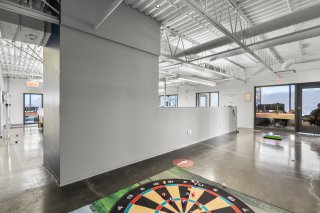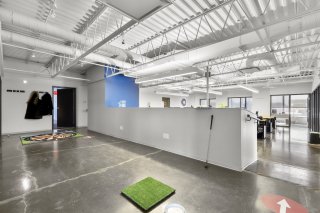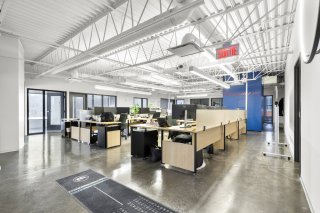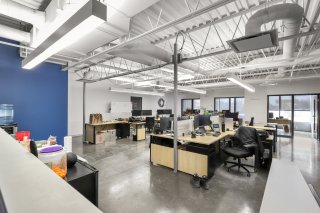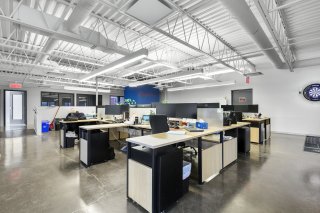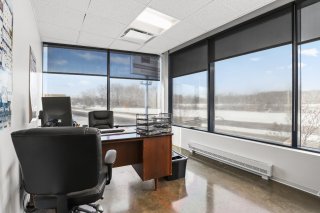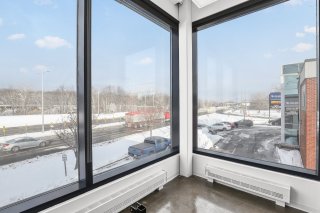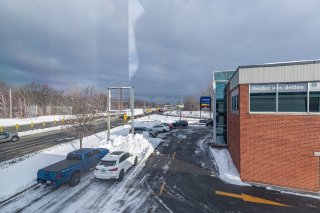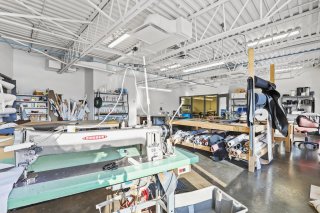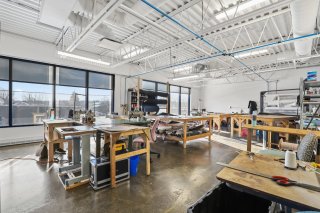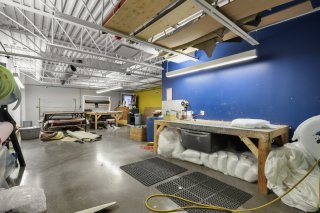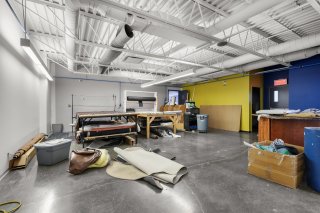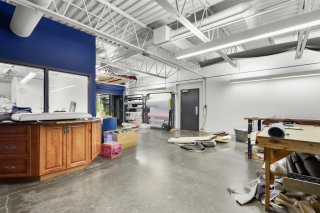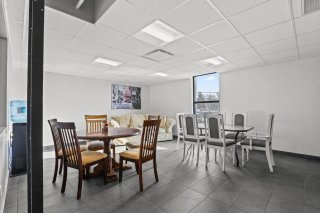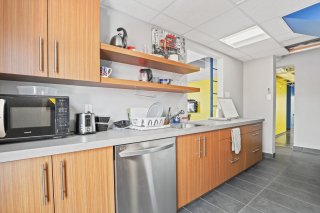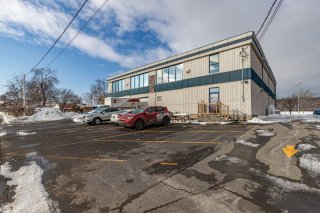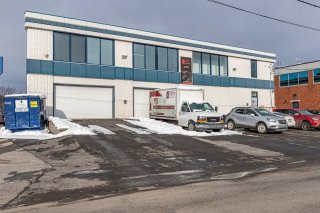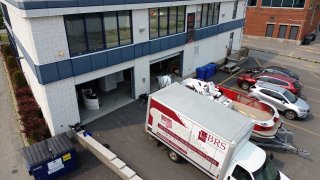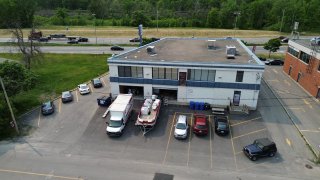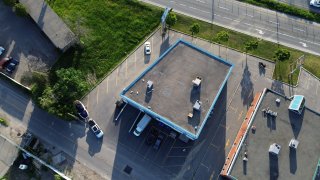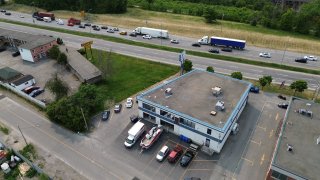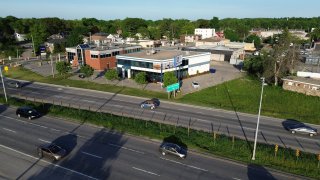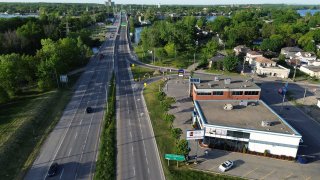Description
Commercial building offering an exceptional location along Highway 20! Tens of thousands of vehicles drive past your location EVERY DAY! A large building with 15 offices, 2 conference rooms, an open multi-use space that can accommodate around 20 cubicles, another large multi-use room ideal for group training, 3 storage spaces, a kitchen area, a dining room space, 4 shower rooms, 1 bathroom, a garage with 2 doors that can accommodate 6 cars as well as outdoor parking for 22 cars.
Are you a real estate investor? Due to its ideal size and
its location in very high demand, this building offers
exceptional rental potential! The businesses will fight to
become your tenants!
Do you have a business and are looking for a place to carry
out your activities? This property offers you the space you
need to operate your business without worries! You will
also have the possibility of renting the spaces that you
will not need to another business offering a complementary
service to yours! The separate work spaces also allow you
to be able to offer the rental to several different
businesses and professionals!
LOCATION
* traffic of 65,000 vehicles every day *
* Highway 20 bordering the island of Montreal *
* Close to all shops, amenities, restaurants, large
residential area *
* in the heart of a residential area *
* building located on the main artery linking
Vaudreuil-Soulange to Montreal *
* building located on the main artery connecting Toronto
to Montreal *
INTERIOR COMPLETELY RENOVATED IN 2010
* Transformation of the small mezzanine into a complete
2nd floor which doubles the living area of the building *
* floor, walls, ceilings, glazed doors throughout the
building *
OTHER IMPORTANT INFORMATION
*600 amps*
* Automatic carbon monoxide ventilation in the garage *
* bi-energy central heating. Electricity & Propane
Furnace *
* 3 heat pumps *
* a garage with loading dock and 1 garage with access
ramp *
* Indoor and Outdoor Camera System *
*Shrub sprinkler system*
The building is already partially leased:
The leased portion is located on the 2nd floor and
corresponds to a surface area of 2,542 square feet. This
portion is exclusive to the tenant's use.
There is also a common area of 750 sq. ft. comprising
bathrooms and staff room (dining room and kitchen).
The total leased area is therefore 2917 sq. ft. (2542 sq.
ft. + 50% of 750 sq. ft.).
The building is therefore 28% leased. The tenant assumes
28% of all building expenses.
