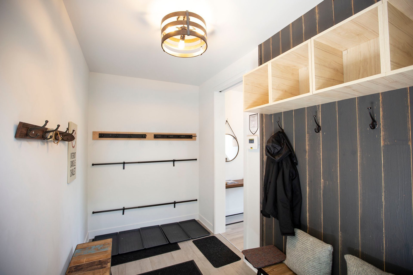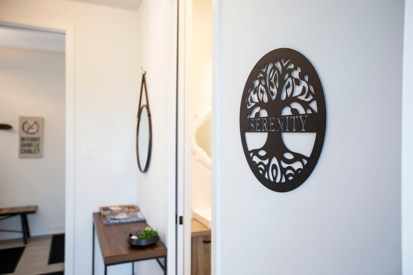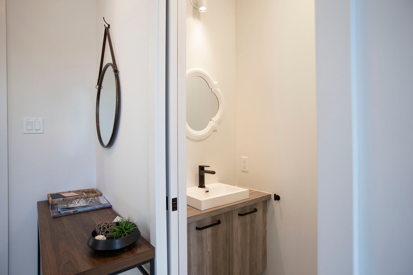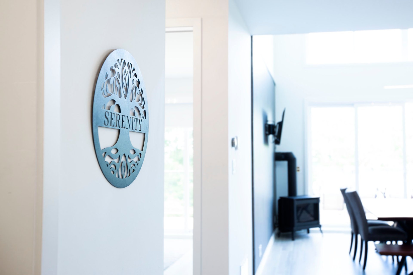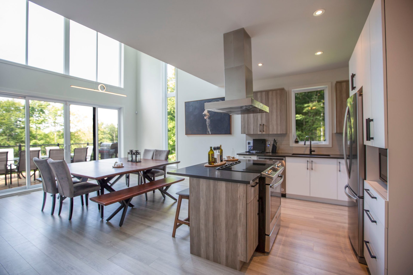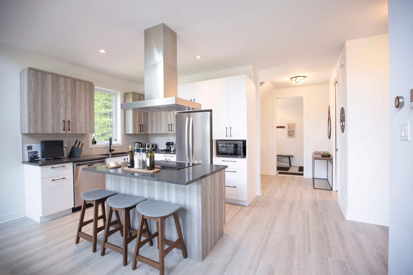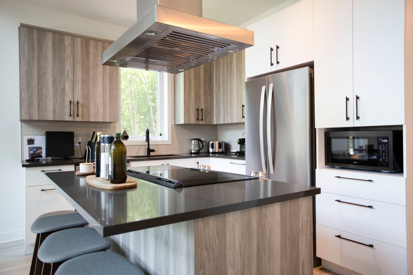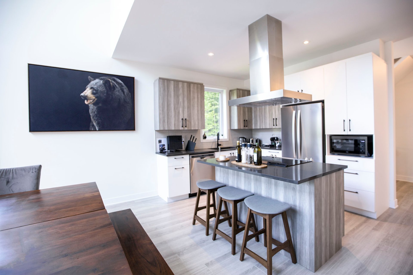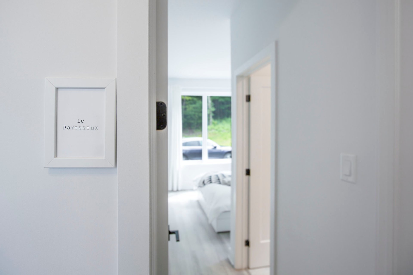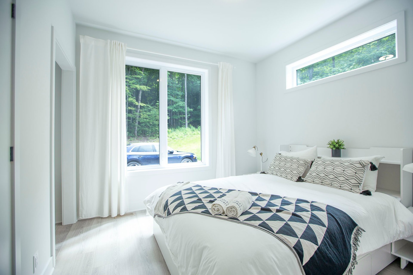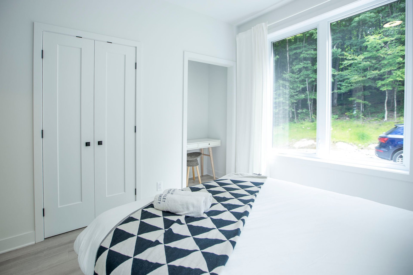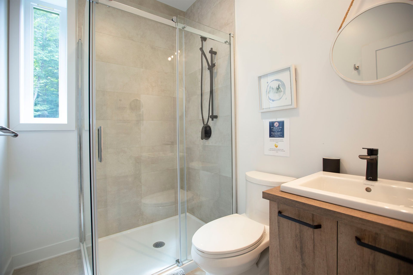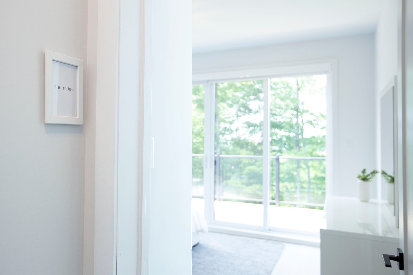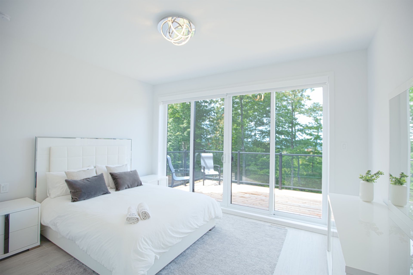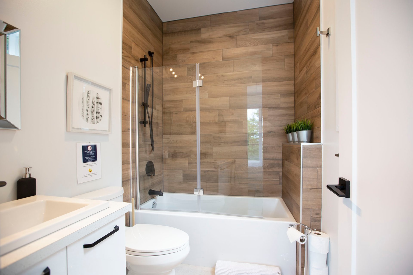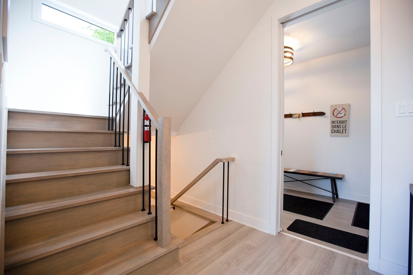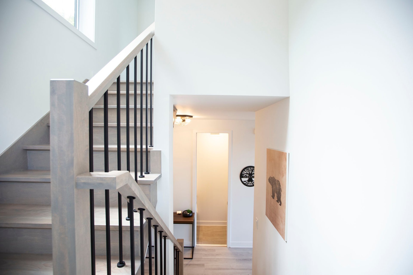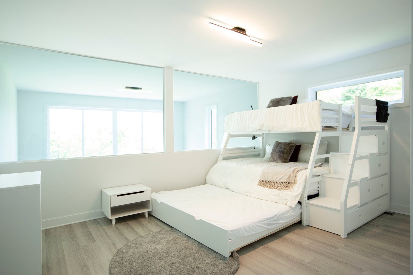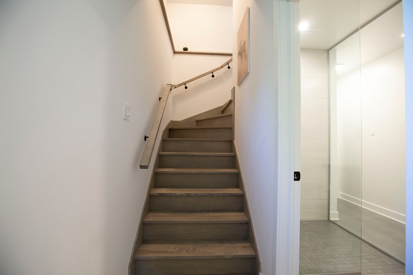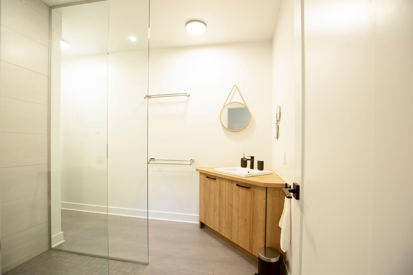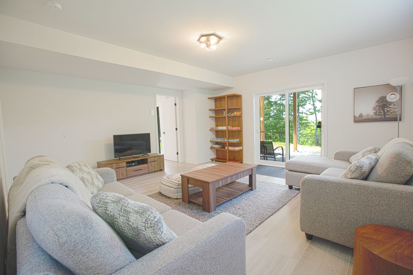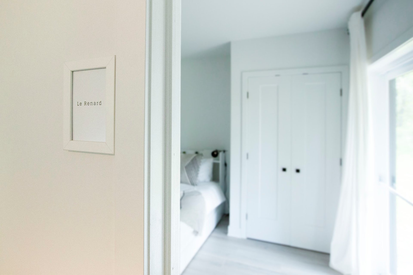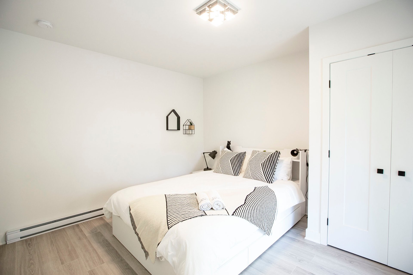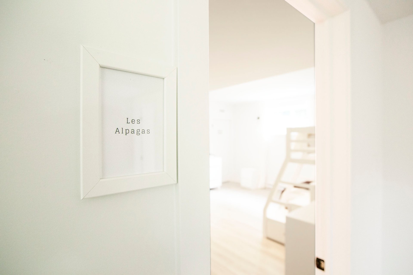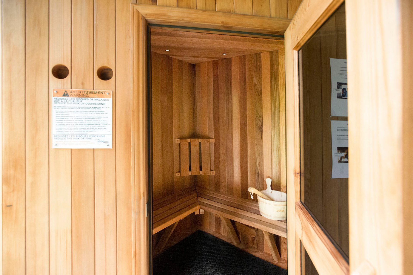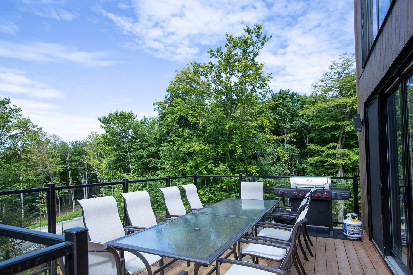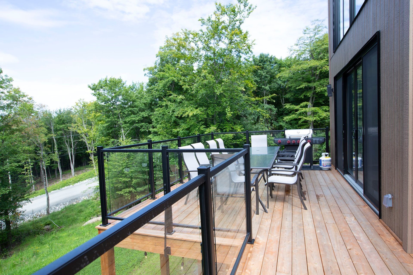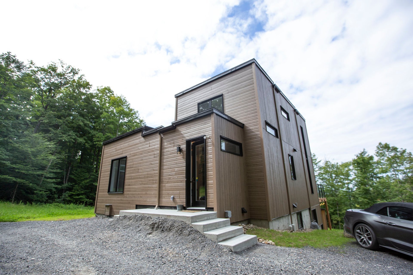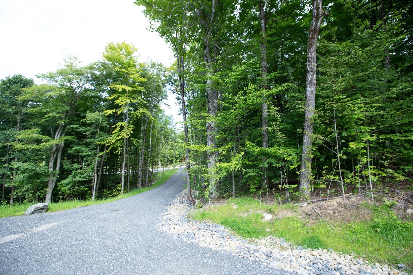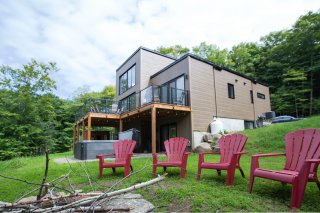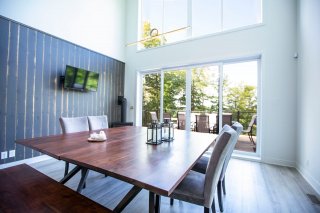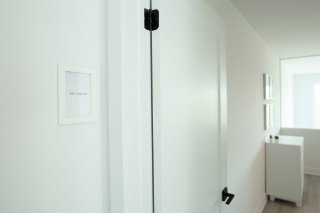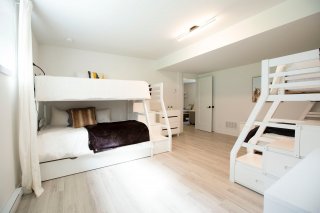| Driveway |
Not Paved, Not Paved, Not Paved, Not Paved, Not Paved |
| Landscaping |
Patio, Landscape, Patio, Landscape, Patio, Landscape, Patio, Landscape, Patio, Landscape |
| Cupboard |
Melamine, Melamine, Melamine, Melamine, Melamine |
| Heating system |
Air circulation, Air circulation, Air circulation, Air circulation, Air circulation |
| Water supply |
Artesian well, Artesian well, Artesian well, Artesian well, Artesian well |
| Heating energy |
Electricity, Propane, Electricity, Propane, Electricity, Propane, Electricity, Propane, Electricity, Propane |
| Equipment available |
Sauna, Alarm system, Ventilation system, Central air conditioning, Central heat pump, Sauna, Alarm system, Ventilation system, Central air conditioning, Central heat pump, Sauna, Alarm system, Ventilation system, Central air conditioning, Central heat pump, Sauna, Alarm system, Ventilation system, Central air conditioning, Central heat pump, Sauna, Alarm system, Ventilation system, Central air conditioning, Central heat pump |
| Windows |
Aluminum, Aluminum, Aluminum, Aluminum, Aluminum |
| Foundation |
Poured concrete, Poured concrete, Poured concrete, Poured concrete, Poured concrete |
| Hearth stove |
Gaz fireplace, Gaz fireplace, Gaz fireplace, Gaz fireplace, Gaz fireplace |
| Siding |
Vinyl, Vinyl, Vinyl, Vinyl, Vinyl |
| Distinctive features |
Wooded lot: hardwood trees, Street corner, Hemmed in, Resort/Cottage, Wooded lot: hardwood trees, Street corner, Hemmed in, Resort/Cottage, Wooded lot: hardwood trees, Street corner, Hemmed in, Resort/Cottage, Wooded lot: hardwood trees, Street corner, Hemmed in, Resort/Cottage, Wooded lot: hardwood trees, Street corner, Hemmed in, Resort/Cottage |
| Pool |
Inground, Inground, Inground, Inground, Inground |
| Proximity |
Golf, Park - green area, Bicycle path, Alpine skiing, Cross-country skiing, Golf, Park - green area, Bicycle path, Alpine skiing, Cross-country skiing, Golf, Park - green area, Bicycle path, Alpine skiing, Cross-country skiing, Golf, Park - green area, Bicycle path, Alpine skiing, Cross-country skiing, Golf, Park - green area, Bicycle path, Alpine skiing, Cross-country skiing |
| Bathroom / Washroom |
Adjoining to primary bedroom, Seperate shower, Adjoining to primary bedroom, Seperate shower, Adjoining to primary bedroom, Seperate shower, Adjoining to primary bedroom, Seperate shower, Adjoining to primary bedroom, Seperate shower |
| Basement |
6 feet and over, Finished basement, Separate entrance, 6 feet and over, Finished basement, Separate entrance, 6 feet and over, Finished basement, Separate entrance, 6 feet and over, Finished basement, Separate entrance, 6 feet and over, Finished basement, Separate entrance |
| Parking |
Outdoor, Outdoor, Outdoor, Outdoor, Outdoor |
| Sewage system |
Septic tank, Septic tank, Septic tank, Septic tank, Septic tank |
| Window type |
Crank handle, Crank handle, Crank handle, Crank handle, Crank handle |
| Roofing |
Asphalt shingles, Asphalt shingles, Asphalt shingles, Asphalt shingles, Asphalt shingles |
| View |
Mountain, Panoramic, Mountain, Panoramic, Mountain, Panoramic, Mountain, Panoramic, Mountain, Panoramic |
| Zoning |
Residential, Vacationing area, Recreational and tourism, Residential, Vacationing area, Recreational and tourism, Residential, Vacationing area, Recreational and tourism, Residential, Vacationing area, Recreational and tourism, Residential, Vacationing area, Recreational and tourism |

